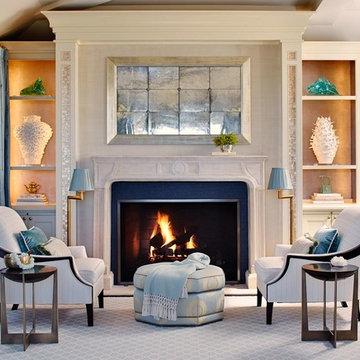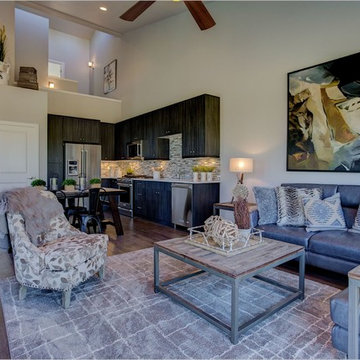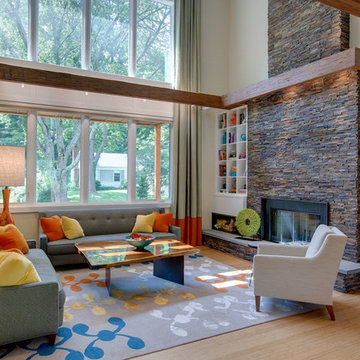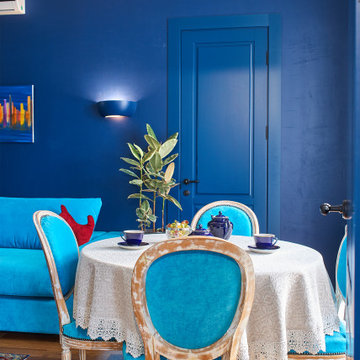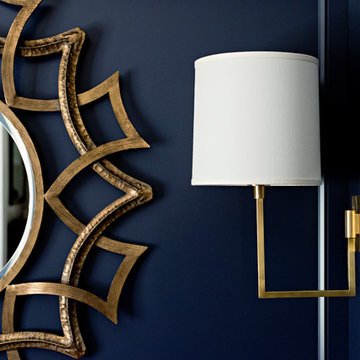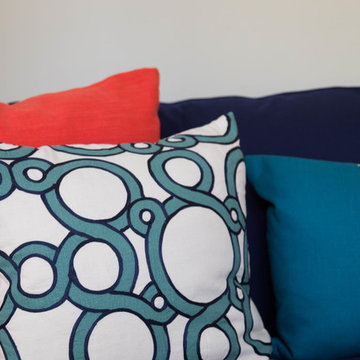リビング
絞り込み:
資材コスト
並び替え:今日の人気順
写真 1〜20 枚目(全 93 枚)
1/5

Alex Maguire Photography
ロンドンにある小さなトランジショナルスタイルのおしゃれなリビング (青い壁、無垢フローリング、標準型暖炉、石材の暖炉まわり、壁掛け型テレビ、茶色い床) の写真
ロンドンにある小さなトランジショナルスタイルのおしゃれなリビング (青い壁、無垢フローリング、標準型暖炉、石材の暖炉まわり、壁掛け型テレビ、茶色い床) の写真
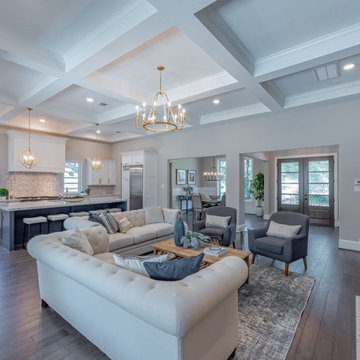
Transitional open concept living room with blue and gold finishes.
ヒューストンにある巨大なトランジショナルスタイルのおしゃれなLDK (濃色無垢フローリング、塗装板張りの暖炉まわり、格子天井) の写真
ヒューストンにある巨大なトランジショナルスタイルのおしゃれなLDK (濃色無垢フローリング、塗装板張りの暖炉まわり、格子天井) の写真

An unusual loft space gets a multifunctional design with movable furnishings to create a flexible and adaptable space for a family with three young children.
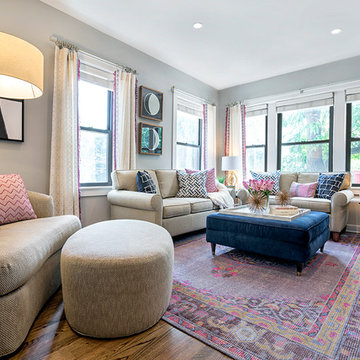
W2WHC designed this entire space remotely with the help of a motivated client and some fabulous resources. Photo credit to Marcel Page Photography.
ブリッジポートにあるお手頃価格の小さなトランジショナルスタイルのおしゃれなリビング (グレーの壁、濃色無垢フローリング、暖炉なし、壁掛け型テレビ、茶色い床) の写真
ブリッジポートにあるお手頃価格の小さなトランジショナルスタイルのおしゃれなリビング (グレーの壁、濃色無垢フローリング、暖炉なし、壁掛け型テレビ、茶色い床) の写真
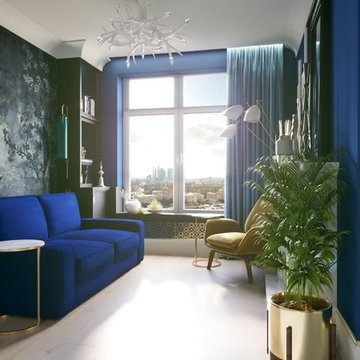
Интерьер выполнен в ярких оттенках синего.
Данные апартаменты рассчитаны на молодую пару - сочетая в себе утончённость и уют.
Использованны латунные конструкции светильников и ножек (для облегчения пространства). Широкие плинтус и “U” образные карниз , визуально стирают границу стен и потолка, тем самым делая пространство парящим.
Камин; цветочные мотивы обоев; стойки библиотеки придают уют , а вытянутые берёзовые бра дополняют атмосферу тепла! Смелые сочетания цветов и линий предают данному интерьеру неповторимость.

The sitting room in this family home in West Dulwich was opened up to the kitchen and the dining area of the lateral extension to create one large family room. A pair of matching velvet sofas & mohair velvet armchairs created a nice seating area around the newly installed fireplace and a large rug helped to zone the space
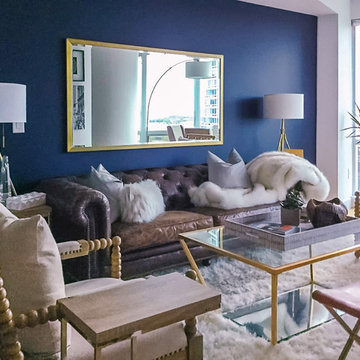
The room is now ready for lounging and/or entertaining. The deep, comfortable, classic Chesterfield leather sofa is a modern way to introduce a classic piece. By incorporating additional seating, x-stools, and minimal accent tables, we delivered on our client's wish for a space that can easily accommodate a group of 7 (seats 11 people including the dining nook). The integration of mirrored and glass surfaces reflects the natural light from the oversized windows balancing out the heavier pieces and textures to maintain an open and airy feel.
Photography: NICHEdg
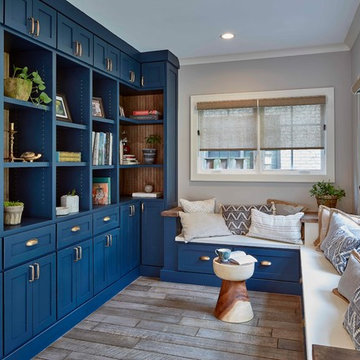
シカゴにある高級な小さなトランジショナルスタイルのおしゃれな独立型リビング (ライブラリー、グレーの壁、無垢フローリング、暖炉なし、テレビなし、グレーの床) の写真

Interior Design, Custom Furniture Design, & Art Curation by Chango & Co.
Photography by Raquel Langworthy
See the full story in Domino
ニューヨークにあるラグジュアリーな巨大なトランジショナルスタイルのおしゃれなLDK (白い壁、淡色無垢フローリング、暖炉なし、埋込式メディアウォール) の写真
ニューヨークにあるラグジュアリーな巨大なトランジショナルスタイルのおしゃれなLDK (白い壁、淡色無垢フローリング、暖炉なし、埋込式メディアウォール) の写真
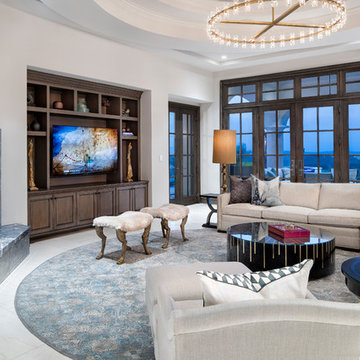
オースティンにあるラグジュアリーな巨大なトランジショナルスタイルのおしゃれなLDK (白い壁、コーナー設置型暖炉、石材の暖炉まわり、埋込式メディアウォール、白い床) の写真
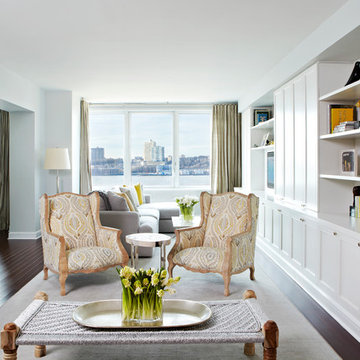
Living room with waterfront view. 26 feet of Custom floor to ceiling built ins with white finish and polished nickel hardware. Silk and wool rug of massive scale, custom wingback chairs and cot. Silk drapes.
Interior architecture, interior design, decorating & custom furniture design by Chango & Co. Photography by Jacob Snavely
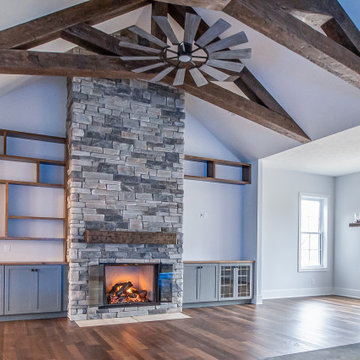
Great room area. Floor to ceiling fireplace
クリーブランドにあるラグジュアリーな巨大なトランジショナルスタイルのおしゃれなLDK (グレーの壁、無垢フローリング、標準型暖炉、石材の暖炉まわり、茶色い床、表し梁) の写真
クリーブランドにあるラグジュアリーな巨大なトランジショナルスタイルのおしゃれなLDK (グレーの壁、無垢フローリング、標準型暖炉、石材の暖炉まわり、茶色い床、表し梁) の写真
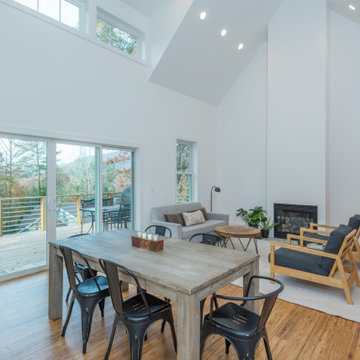
Open floor plan. Dining and living room. Eucalyptus Bamboo flooring, white walls and trim. Large sliding door.
他の地域にある低価格の小さなトランジショナルスタイルのおしゃれなLDK (白い壁、標準型暖炉、茶色い床、竹フローリング) の写真
他の地域にある低価格の小さなトランジショナルスタイルのおしゃれなLDK (白い壁、標準型暖炉、茶色い床、竹フローリング) の写真
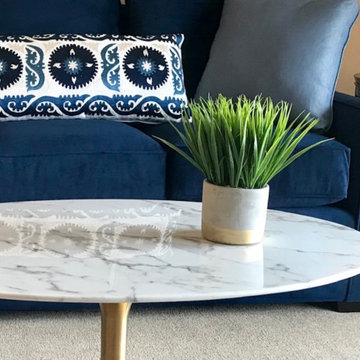
Bills sister in law originally called me to enquire about helping Bill move out of his large house of 40 plus years and downsize to an assisted retirement facility. Bill had Parkinson's and was now alone. Everything needed to be weighted or fastened down and no accessible glass or sharp edges could be used. Parkinson's, especially when it progresses causes one to grab onto thing to help steady oneself. Obviously minimall Decor and as we get older, lots of light and large print, as in the wall clock become necessities.
Working with Bill was a lot of fun actually, I learned he loved modern clean lines, bold pattern, and boats, the ocean and skiing. It was a complete clean slate to start from. Almost nothing from his old House, with the exception of clothes and photos were coming to his knew forever home. Bill and I stay in touch. I learned a lot and gained a friend for life. Interior Design and decor by, B Designs. Photos by, Maria Bortugno
1
