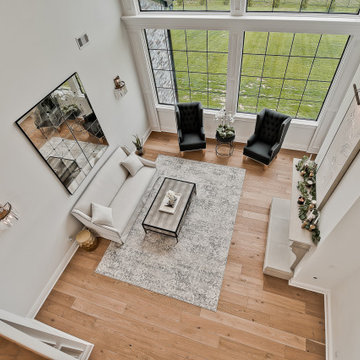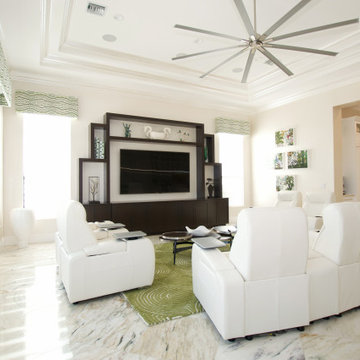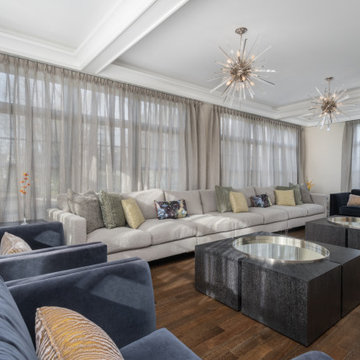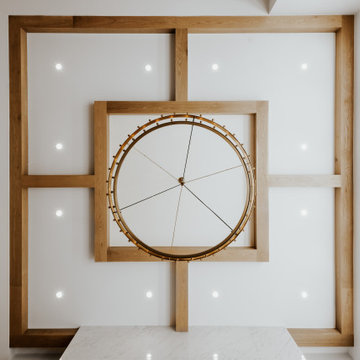白いトランジショナルスタイルのリビング (格子天井) の写真
絞り込み:
資材コスト
並び替え:今日の人気順
写真 121〜140 枚目(全 229 枚)
1/4
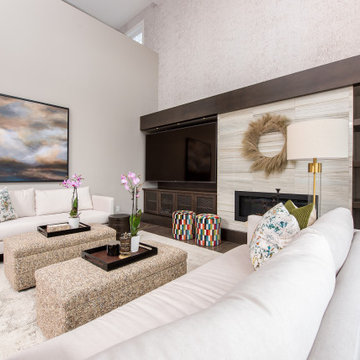
Custom motorised drapes frame the 19' windows beautifully while providing just the right amount of sunshine control. Custom ottomans are the perfect place to house the grandchildren's toys when not in use. The subtle cork wallpaper above the fireplace catches the sunlight and adds a bit of glamour. The colourful custom ottomans add just enough colour and playfulness to the space.
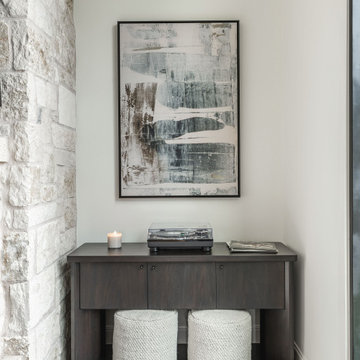
Living Room Design for a family in Dripping Springs, TX (just south of Austin) with large steel framed glass windows and doors opening out to the backyard area. Builtins styled by CGD and all furniture and light fixtures and interior paint by CGD.
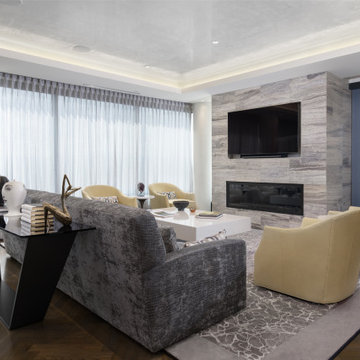
デンバーにある高級な中くらいなトランジショナルスタイルのおしゃれなリビング (グレーの壁、無垢フローリング、標準型暖炉、石材の暖炉まわり、埋込式メディアウォール、グレーの床、格子天井) の写真
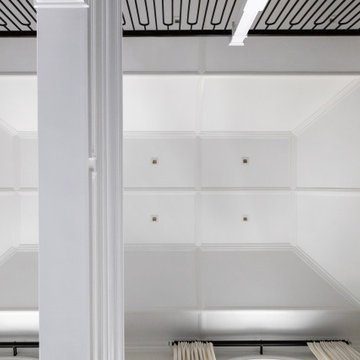
custom applied moldings
custom recessed lighting
custom railing design and installation
ボルチモアにある高級な広いトランジショナルスタイルのおしゃれなリビング (白い壁、大理石の床、標準型暖炉、石材の暖炉まわり、埋込式メディアウォール、白い床、格子天井、板張り壁) の写真
ボルチモアにある高級な広いトランジショナルスタイルのおしゃれなリビング (白い壁、大理石の床、標準型暖炉、石材の暖炉まわり、埋込式メディアウォール、白い床、格子天井、板張り壁) の写真
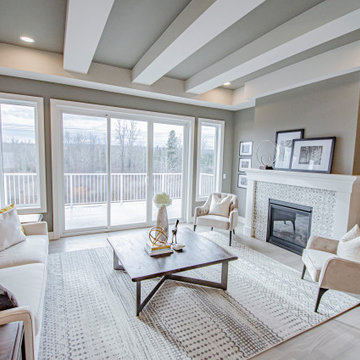
カルガリーにある低価格の中くらいなトランジショナルスタイルのおしゃれなLDK (グレーの壁、淡色無垢フローリング、標準型暖炉、タイルの暖炉まわり、グレーの床、格子天井) の写真
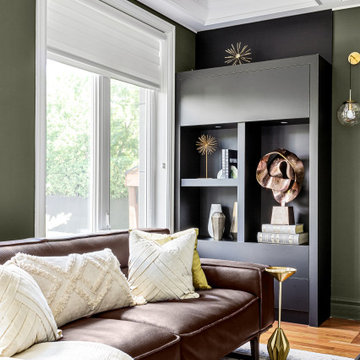
モントリオールにあるラグジュアリーな広いトランジショナルスタイルのおしゃれなリビング (緑の壁、無垢フローリング、標準型暖炉、石材の暖炉まわり、壁掛け型テレビ、茶色い床、格子天井) の写真
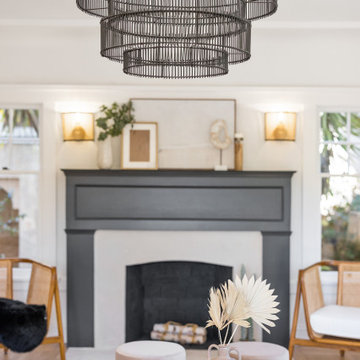
Located in one of the Bay Area's finest neighborhoods and perched in the sky, this stately home is bathed in sunlight and offers vistas of magnificent palm trees. The grand foyer welcomes guests, or casually enter off the laundry/mud room. New contemporary touches balance well with charming original details. The 2.5 bathrooms have all been refreshed. The updated kitchen - with its large picture window to the backyard - is refined and chic. And with a built-in home office area, the kitchen is also functional. Fresh paint and furnishings throughout the home complete the updates.
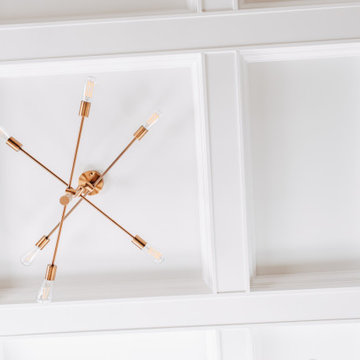
Modern and traditional styles unite
ミネアポリスにある高級な中くらいなトランジショナルスタイルのおしゃれなリビング (無垢フローリング、標準型暖炉、タイルの暖炉まわり、埋込式メディアウォール、茶色い床、格子天井) の写真
ミネアポリスにある高級な中くらいなトランジショナルスタイルのおしゃれなリビング (無垢フローリング、標準型暖炉、タイルの暖炉まわり、埋込式メディアウォール、茶色い床、格子天井) の写真
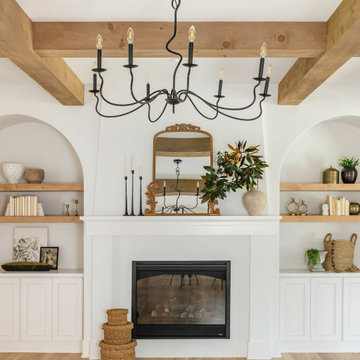
This opulent, newly constructed four-bedroom, three and a half bath residence is situated on a sprawling 1-acre lot within an exclusive gated community. Boasting an elegant exterior of four-sided brick complemented by white-washed stone accents, this home features numerous spacious living areas, each graced by a cozy fireplace and seamlessly connected to the open-concept kitchen. The shared spaces are adorned with exquisite site-finished hardwood flooring and adorned with wood-beamed ceilings, creating a warm and inviting ambiance throughout.
The impeccably designed kitchen features custom white cabinetry adorned with brushed gold hardware, stunning quartz countertops that seamlessly extend up the backsplash, a truly breathtaking Waterfall Kitchen Center Island, and top-of-the-line KitchenAid stainless steel appliances, including a separate gas cooktop and a convenient pot-filler. A striking office is conveniently situated just off the entry foyer, exuding an elevated sense of style with its Board and Batten walls and upgraded lighting. Whether you prefer to unwind in the expansive screened-in porch with its elegant flagstone flooring, brick fireplace, and charming tongue-and-groove ceiling, which overlooks the spacious backyard, or relax on the front porch with similar high-quality finishes, you'll find outdoor living at its finest.
The main level hosts the primary suite, featuring hardwood flooring, a wood-beamed ceiling, and a walk-in closet equipped with custom shelving for optimal organization. The primary spa retreat offers a luxurious standing tub, a beautifully tiled shower, and double vanities complemented by a quartz countertop tower. Upstairs, you'll discover three more bedrooms, including a guest suite with its private bathroom, as well as two additional bedrooms connected by a convenient Jack and Jill bathroom. The upper level also boasts a generously sized bonus room, adding extra flexibility and living space to this exceptional home.
This residence radiates elegant detailing and offers limitless possibilities to accommodate today's lifestyles. The partially finished Terrace Level is graced by a double-sided fireplace, and the builder has thoughtfully included all HVAC, electrical, drywall, and rough plumbing required for a full bathroom and powder room. The property's landscape is professionally designed and features an underground irrigation system to ensure the grounds remain beautifully maintained.
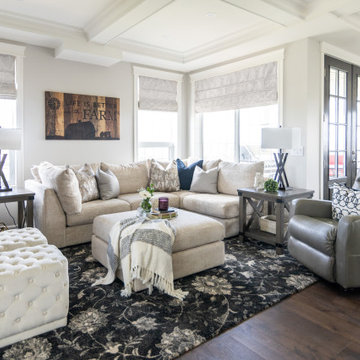
カルガリーにある高級な中くらいなトランジショナルスタイルのおしゃれなLDK (グレーの壁、無垢フローリング、両方向型暖炉、積石の暖炉まわり、壁掛け型テレビ、茶色い床、格子天井) の写真
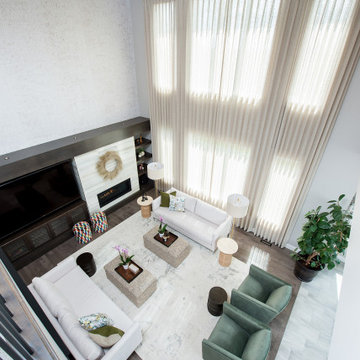
Custom motorised drapes frame the 19' windows beautifully while providing just the right amount of sunshine control. Custom ottomans are the perfect place to house the grandchildren's toys when not in use. The subtle cork wallpaper above the fireplace catches the sunlight and adds a bit of glamour. The colourful custom ottomans add just enough colour and playfulness to the space.
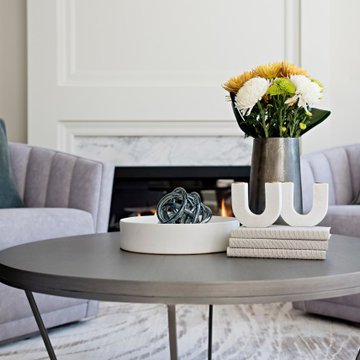
This was a special project, these clients contacted me before any other trade was brought on board. It was very important to them that the planning, design and scope of work was just right before a contractor was hired. The client’s current home was dark, very traditional and their dream was an interior that was bright, classic, tailored to their lifestyle and a fusion of modern mixed in there. The result exceeded their expectations and I couldn’t be happier with this timeless house.
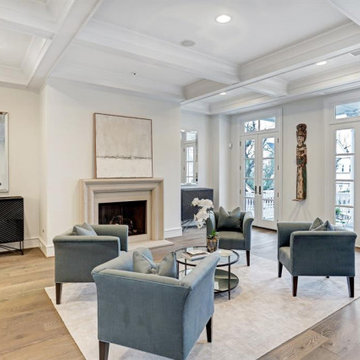
ヒューストンにあるラグジュアリーな巨大なトランジショナルスタイルのおしゃれなリビング (白い壁、淡色無垢フローリング、標準型暖炉、木材の暖炉まわり、茶色い床、格子天井) の写真
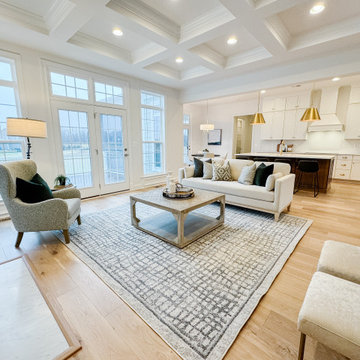
ワシントンD.C.にある広いトランジショナルスタイルのおしゃれなLDK (白い壁、淡色無垢フローリング、標準型暖炉、タイルの暖炉まわり、テレビなし、ベージュの床、格子天井) の写真
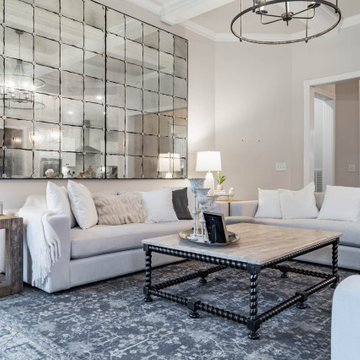
Another angle.
ナッシュビルにある高級な中くらいなトランジショナルスタイルのおしゃれなLDK (白い壁、茶色い床、格子天井) の写真
ナッシュビルにある高級な中くらいなトランジショナルスタイルのおしゃれなLDK (白い壁、茶色い床、格子天井) の写真
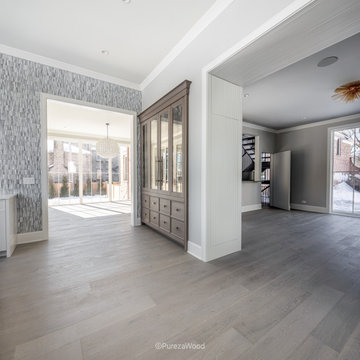
Living area with custom wide plank flooring and cabinets.
シカゴにあるラグジュアリーな中くらいなトランジショナルスタイルのおしゃれなLDK (グレーの壁、濃色無垢フローリング、グレーの床、格子天井) の写真
シカゴにあるラグジュアリーな中くらいなトランジショナルスタイルのおしゃれなLDK (グレーの壁、濃色無垢フローリング、グレーの床、格子天井) の写真
白いトランジショナルスタイルのリビング (格子天井) の写真
7
