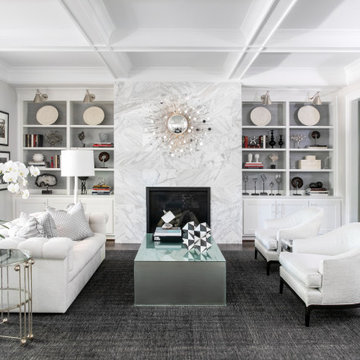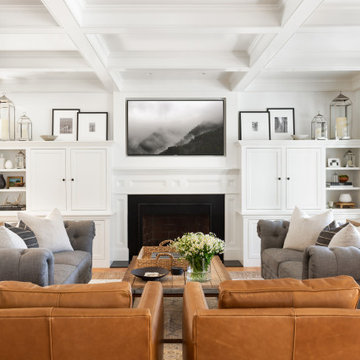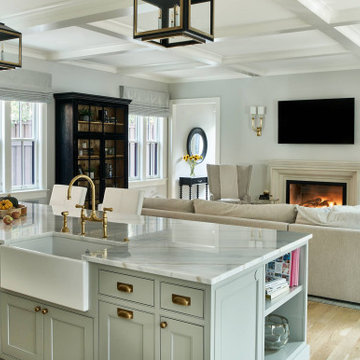青い、白いトランジショナルスタイルのリビング (格子天井) の写真
絞り込み:
資材コスト
並び替え:今日の人気順
写真 1〜20 枚目(全 235 枚)
1/5
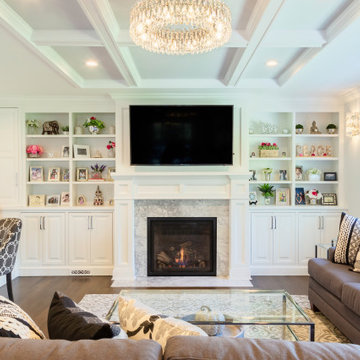
Lovely new kitchen and great room with plenty of custom features. Lots of natural light creating a bright, open space that is perfect for hosting!
ニューヨークにあるラグジュアリーな広いトランジショナルスタイルのおしゃれなLDK (白い壁、標準型暖炉、石材の暖炉まわり、壁掛け型テレビ、茶色い床、格子天井、無垢フローリング) の写真
ニューヨークにあるラグジュアリーな広いトランジショナルスタイルのおしゃれなLDK (白い壁、標準型暖炉、石材の暖炉まわり、壁掛け型テレビ、茶色い床、格子天井、無垢フローリング) の写真
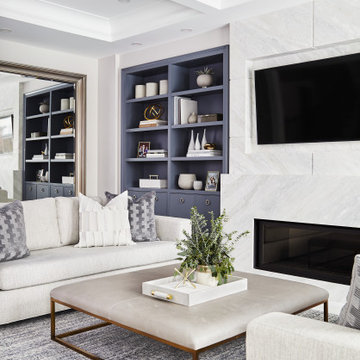
トロントにある広いトランジショナルスタイルのおしゃれなリビング (グレーの壁、無垢フローリング、標準型暖炉、タイルの暖炉まわり、壁掛け型テレビ、茶色い床、格子天井) の写真

ミルウォーキーにある高級な巨大なトランジショナルスタイルのおしゃれなリビング (青い壁、クッションフロア、標準型暖炉、石材の暖炉まわり、テレビなし、茶色い床、格子天井、パネル壁) の写真
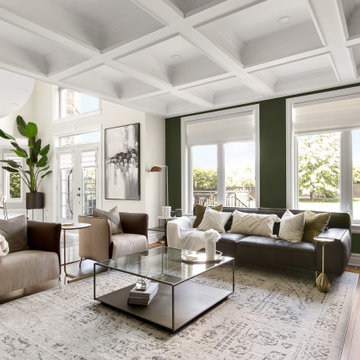
モントリオールにあるラグジュアリーな広いトランジショナルスタイルのおしゃれなリビング (緑の壁、無垢フローリング、標準型暖炉、石材の暖炉まわり、壁掛け型テレビ、茶色い床、格子天井) の写真
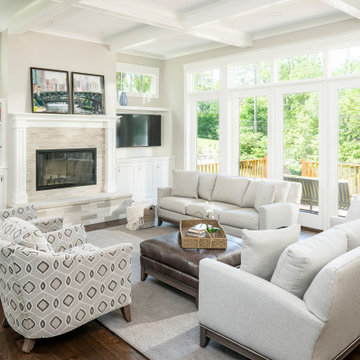
Floor to ceiling windows bring in ample natural daylight to this great room living area. The windows also provide a beautiful view of the surround yard. This home was custom built by Meadowlark Design+Build in Ann Arbor, Michigan. Photography by Joshua Caldwell. David Lubin Architect and Interiors by Acadia Hahlbrocht of Soft Surroundings.

ニューヨークにある高級な広いトランジショナルスタイルのおしゃれなリビング (濃色無垢フローリング、標準型暖炉、石材の暖炉まわり、茶色い床、グレーの壁、壁掛け型テレビ、格子天井、窓際ベンチ) の写真
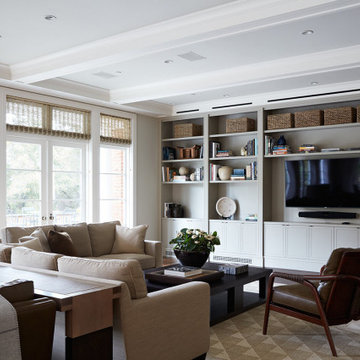
Complete remodel of kitchen, bathrooms, closets, and partial remodel of some common areas. Work included extensive stone, casework, light and plumbing fixtures installations, AV upgrades, and refinishing throughout. Includes seven bedrooms, seven full baths, two half-baths, conservatory, library, basement with wine cellar, pool house and pool, garden house, and play structure.
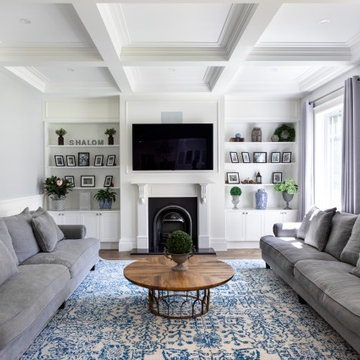
メルボルンにあるトランジショナルスタイルのおしゃれなリビング (白い壁、濃色無垢フローリング、標準型暖炉、壁掛け型テレビ、茶色い床、格子天井、羽目板の壁) の写真

Practically every aspect of this home was worked on by the time we completed remodeling this Geneva lakefront property. We added an addition on top of the house in order to make space for a lofted bunk room and bathroom with tiled shower, which allowed additional accommodations for visiting guests. This house also boasts five beautiful bedrooms including the redesigned master bedroom on the second level.
The main floor has an open concept floor plan that allows our clients and their guests to see the lake from the moment they walk in the door. It is comprised of a large gourmet kitchen, living room, and home bar area, which share white and gray color tones that provide added brightness to the space. The level is finished with laminated vinyl plank flooring to add a classic feel with modern technology.
When looking at the exterior of the house, the results are evident at a single glance. We changed the siding from yellow to gray, which gave the home a modern, classy feel. The deck was also redone with composite wood decking and cable railings. This completed the classic lake feel our clients were hoping for. When the project was completed, we were thrilled with the results!
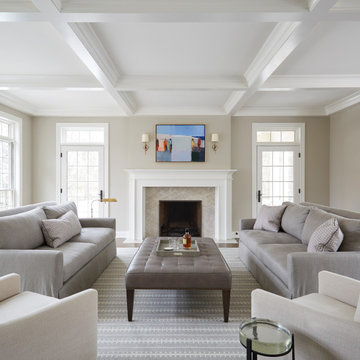
シカゴにある広いトランジショナルスタイルのおしゃれなLDK (ベージュの壁、無垢フローリング、標準型暖炉、石材の暖炉まわり、テレビなし、茶色い床、格子天井) の写真
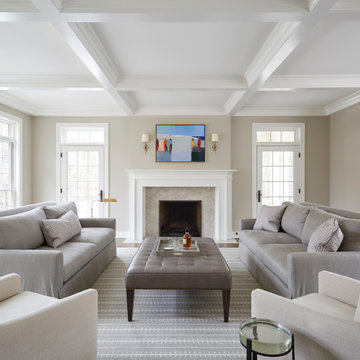
The Family Room and Breakfast Nook made up the bulk of the additional for this project. There is also a Covered Porch on the back side of the Family Room.
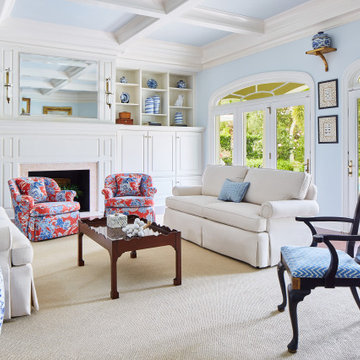
This living room takes classic elements and is styled together in a fresh way. The incorporation of antiques give it character, and the modern blue, white and red color scheme adds brightness throughout. The accessories in blue and white pull it together for a unifying look.

ルアーブルにある高級な広いトランジショナルスタイルのおしゃれなLDK (白い壁、濃色無垢フローリング、茶色い床、格子天井、ライブラリー、壁掛け型テレビ) の写真
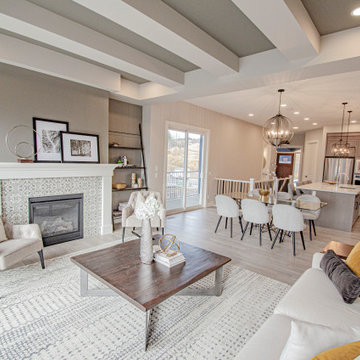
カルガリーにある低価格の中くらいなトランジショナルスタイルのおしゃれなLDK (グレーの壁、淡色無垢フローリング、標準型暖炉、タイルの暖炉まわり、グレーの床、格子天井) の写真

プロビデンスにあるトランジショナルスタイルのおしゃれなLDK (白い壁、無垢フローリング、標準型暖炉、レンガの暖炉まわり、壁掛け型テレビ、グレーの床、格子天井、板張り天井、塗装板張りの壁) の写真
青い、白いトランジショナルスタイルのリビング (格子天井) の写真
1

