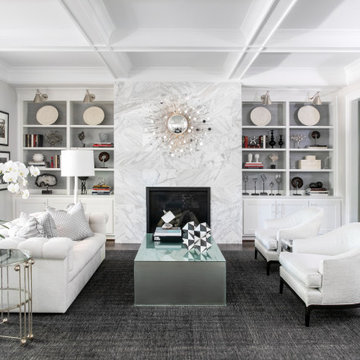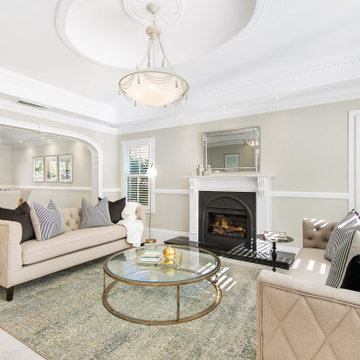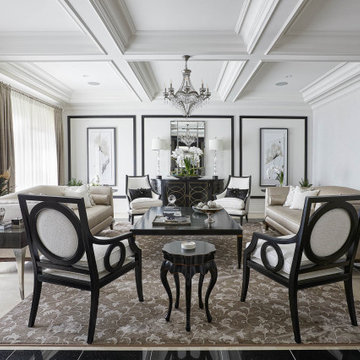白いトランジショナルスタイルの独立型リビング (格子天井) の写真
絞り込み:
資材コスト
並び替え:今日の人気順
写真 1〜20 枚目(全 31 枚)
1/5
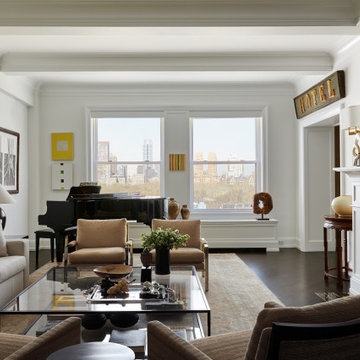
Living Room
ニューヨークにあるラグジュアリーな広いトランジショナルスタイルのおしゃれなリビング (白い壁、濃色無垢フローリング、茶色い床、格子天井、白い天井) の写真
ニューヨークにあるラグジュアリーな広いトランジショナルスタイルのおしゃれなリビング (白い壁、濃色無垢フローリング、茶色い床、格子天井、白い天井) の写真

シカゴにあるトランジショナルスタイルのおしゃれな独立型リビング (グレーの壁、無垢フローリング、標準型暖炉、壁掛け型テレビ、茶色い床、格子天井) の写真
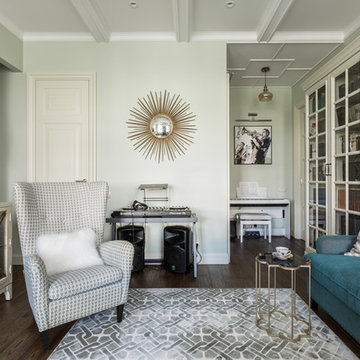
гостиная комната
モスクワにあるお手頃価格の中くらいなトランジショナルスタイルのおしゃれな独立型リビング (ミュージックルーム、緑の壁、濃色無垢フローリング、壁掛け型テレビ、茶色い床、格子天井、壁紙) の写真
モスクワにあるお手頃価格の中くらいなトランジショナルスタイルのおしゃれな独立型リビング (ミュージックルーム、緑の壁、濃色無垢フローリング、壁掛け型テレビ、茶色い床、格子天井、壁紙) の写真
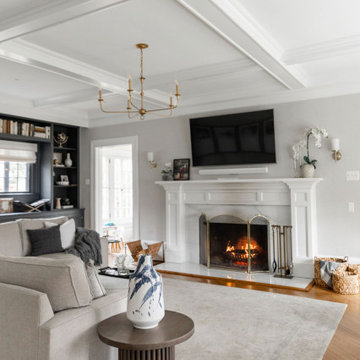
ニューヨークにある高級な広いトランジショナルスタイルのおしゃれな独立型リビング (ベージュの壁、無垢フローリング、標準型暖炉、木材の暖炉まわり、壁掛け型テレビ、茶色い床、格子天井) の写真
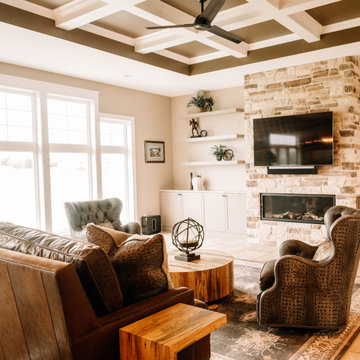
Our clients sought a welcoming remodel for their new home, balancing family and friends, even their cat companions. Durable materials and a neutral design palette ensure comfort, creating a perfect space for everyday living and entertaining.
This inviting living room boasts a stunning stone-clad fireplace wall, a focal point of elegance. Comfortable armchairs beckon relaxation amidst thoughtful decor. Above, a striking ceiling design adds a touch of sophistication to this cozy retreat.
---
Project by Wiles Design Group. Their Cedar Rapids-based design studio serves the entire Midwest, including Iowa City, Dubuque, Davenport, and Waterloo, as well as North Missouri and St. Louis.
For more about Wiles Design Group, see here: https://wilesdesigngroup.com/
To learn more about this project, see here: https://wilesdesigngroup.com/anamosa-iowa-family-home-remodel
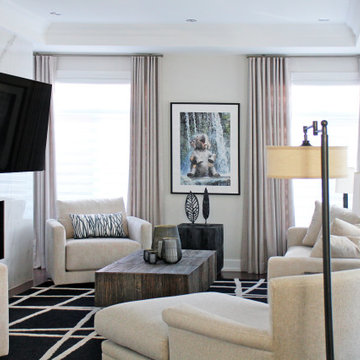
モントリオールにある高級な中くらいなトランジショナルスタイルのおしゃれな独立型リビング (グレーの壁、濃色無垢フローリング、標準型暖炉、石材の暖炉まわり、壁掛け型テレビ、茶色い床、格子天井) の写真
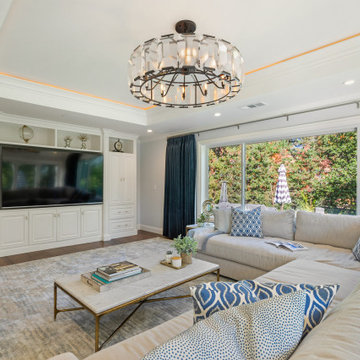
サンフランシスコにある中くらいなトランジショナルスタイルのおしゃれな独立型リビング (白い壁、無垢フローリング、埋込式メディアウォール、格子天井) の写真
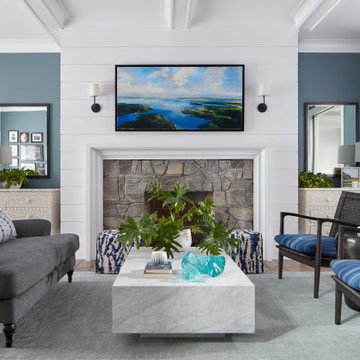
The goal was to refresh this 20 year old, 10,000 square foot, lakeside "Builders Special" house with up-to-date and better quality materials and finishes. The interior of the entire home was renovated. In the living room, a new mantel added scale to an existing fireplace. The shiplap surround repeats the front entry shiplap, evoking a sense of water. The coffered ceiling adds a touch of elegance.
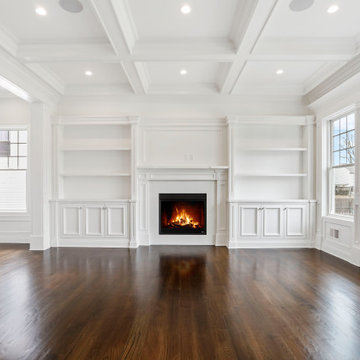
Custom Interior Home Addition / Extension in New Jersey.
ニューヨークにある中くらいなトランジショナルスタイルのおしゃれな独立型リビング (白い壁、濃色無垢フローリング、標準型暖炉、木材の暖炉まわり、茶色い床、格子天井、羽目板の壁) の写真
ニューヨークにある中くらいなトランジショナルスタイルのおしゃれな独立型リビング (白い壁、濃色無垢フローリング、標準型暖炉、木材の暖炉まわり、茶色い床、格子天井、羽目板の壁) の写真
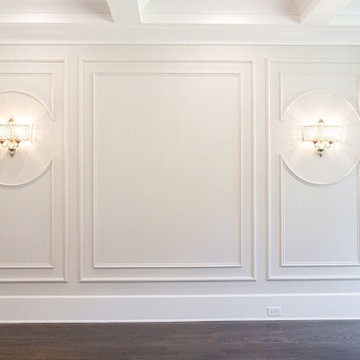
アトランタにあるラグジュアリーな中くらいなトランジショナルスタイルのおしゃれなリビング (グレーの壁、無垢フローリング、テレビなし、茶色い床、格子天井) の写真
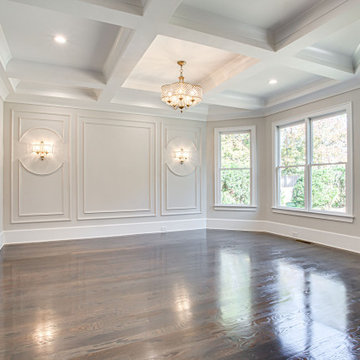
アトランタにあるラグジュアリーな中くらいなトランジショナルスタイルのおしゃれなリビング (グレーの壁、無垢フローリング、テレビなし、茶色い床、格子天井) の写真
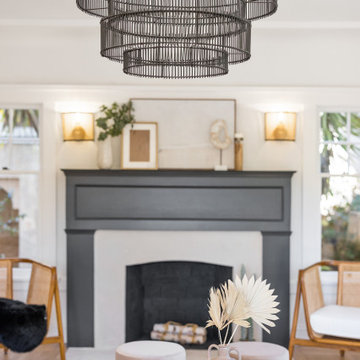
Located in one of the Bay Area's finest neighborhoods and perched in the sky, this stately home is bathed in sunlight and offers vistas of magnificent palm trees. The grand foyer welcomes guests, or casually enter off the laundry/mud room. New contemporary touches balance well with charming original details. The 2.5 bathrooms have all been refreshed. The updated kitchen - with its large picture window to the backyard - is refined and chic. And with a built-in home office area, the kitchen is also functional. Fresh paint and furnishings throughout the home complete the updates.
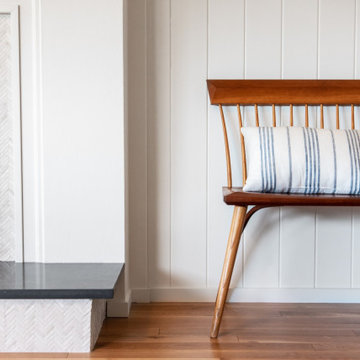
Hard work deserves delightful rest. Fleeing the hustle and bustle of Portland, this couple found their dream refuge in St. Helen’s. While the bungalow had good bones, it needed a little more love to become move-in-ready. First up? The living room. We took it from drab to the perfect place to binge-watch TV and relax, with unique touches and finishes throughout!
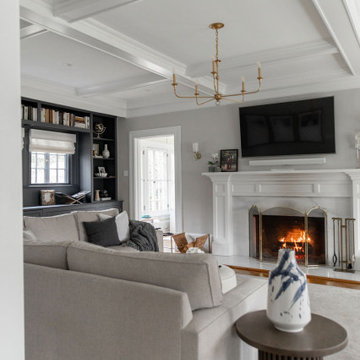
ニューヨークにある高級な広いトランジショナルスタイルのおしゃれな独立型リビング (ベージュの壁、無垢フローリング、標準型暖炉、木材の暖炉まわり、壁掛け型テレビ、茶色い床、格子天井) の写真
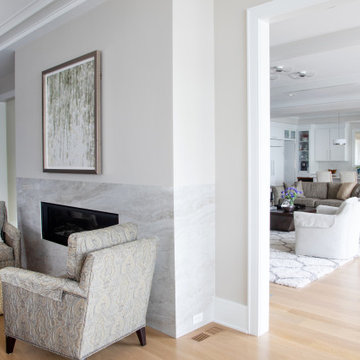
ミルウォーキーにある高級な広いトランジショナルスタイルのおしゃれな独立型リビング (ライブラリー、白い壁、淡色無垢フローリング、横長型暖炉、タイルの暖炉まわり、茶色い床、格子天井) の写真
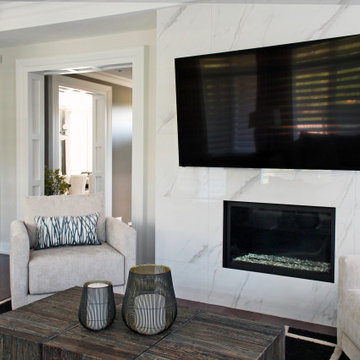
モントリオールにある高級な中くらいなトランジショナルスタイルのおしゃれな独立型リビング (グレーの壁、濃色無垢フローリング、標準型暖炉、石材の暖炉まわり、壁掛け型テレビ、茶色い床、格子天井) の写真
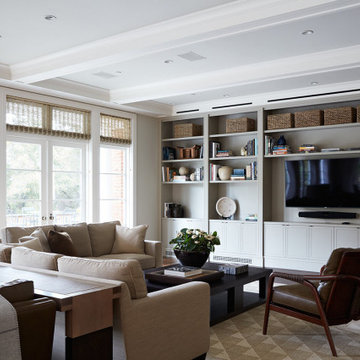
Complete remodel of kitchen, bathrooms, closets, and partial remodel of some common areas. Work included extensive stone, casework, light and plumbing fixtures installations, AV upgrades, and refinishing throughout. Includes seven bedrooms, seven full baths, two half-baths, conservatory, library, basement with wine cellar, pool house and pool, garden house, and play structure.
白いトランジショナルスタイルの独立型リビング (格子天井) の写真
1
