木目調のトランジショナルスタイルのキッチン (コンクリートの床、クッションフロア、全タイプのアイランド) の写真
絞り込み:
資材コスト
並び替え:今日の人気順
写真 1〜20 枚目(全 49 枚)
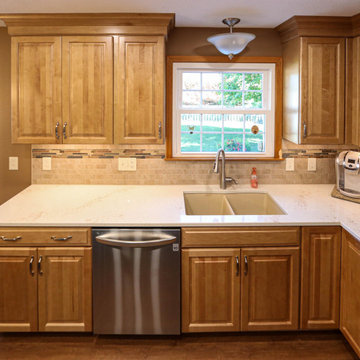
In this two-tone kitchen, Waypoint LivingSpaces 660D Maple Rye cabinets were installed on the perimeter and Medallion Silverline Jackson door Maple Eucalyptus is the island. On the countertop is Eternia Summerside quartz with the "stone over the bowl" undermount sink and on the wine bar. The backsplash is Chateua Creme with slate/glass/deco band. On the floor is Triversa Luxury Vinyl Plank Flooring Country Ridge- Autumn Glow 7"x 48" plant.
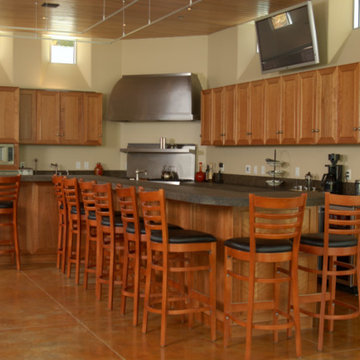
サンディエゴにあるお手頃価格の広いトランジショナルスタイルのおしゃれなキッチン (落し込みパネル扉のキャビネット、淡色木目調キャビネット、コンクリートカウンター、シルバーの調理設備、コンクリートの床、茶色い床) の写真
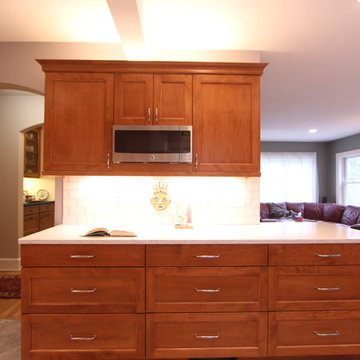
Bases cabinets will all drawers offer ease and storage for this homeowner. Drawers are easier to use than rollouts because it's one step (opening the drawer) and in, instead of the two steps it takes to use a rollout (opening the door or doors and then pulling out the rollout). A small microwave with a hanging kit was built into the wall cabinets. It's surrounded by medium stained maple cabinets and looks built in without the bulky trim kit. Hanging the microwave keeps it at eye level, gets it off the countertop, and looks more custom.

This white-on-white kitchen design has a transitional style and incorporates beautiful clean lines. It features a Personal Paint Match finish on the Kitchen Island matched to Sherwin-Williams "Threshold Taupe" SW7501 and a mix of light tan paint and vibrant orange décor. These colors really pop out on the “white canvas” of this design. The designer chose a beautiful combination of white Dura Supreme cabinetry (in "Classic White" paint), white subway tile backsplash, white countertops, white trim, and a white sink. The built-in breakfast nook (L-shaped banquette bench seating) attached to the kitchen island was the perfect choice to give this kitchen seating for entertaining and a kitchen island that will still have free counter space while the homeowner entertains.
Design by Studio M Kitchen & Bath, Plymouth, Minnesota.
Request a FREE Dura Supreme Brochure Packet:
https://www.durasupreme.com/request-brochures/
Find a Dura Supreme Showroom near you today:
https://www.durasupreme.com/request-brochures
Want to become a Dura Supreme Dealer? Go to:
https://www.durasupreme.com/become-a-cabinet-dealer-request-form/

This home was built in 1975. The original owner/builders sold the home to one of their children. Before moving in, the daughter had us remodel the home. When the home was built in 1975, it was chopped up into smaller rooms on the main floor: dining, living, kitchen. We were able to remove the walls due to the roof framing. So now they have a great room concept that fit their lifestyle much more. This home is very welcoming to visitors and kids just home from school. The idea is to enjoy the fabulous view of the Chugach Mountains. We kept the original wood windows, which are so much higher quality than most vinyl windows sold today. We changed out the glass to safety laminated glass with low-e argon filled insulated units. The safety laminated glass made the house so much more quiet. Since we were able to save the wood windows, we put so much less into the landfill. This project is just under 1,000 sf.
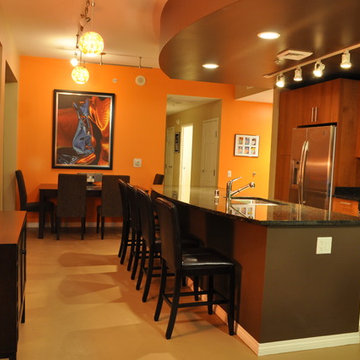
ラスベガスにある中くらいなトランジショナルスタイルのおしゃれなキッチン (ダブルシンク、フラットパネル扉のキャビネット、濃色木目調キャビネット、クオーツストーンカウンター、シルバーの調理設備、クッションフロア、ベージュの床、黒いキッチンカウンター) の写真
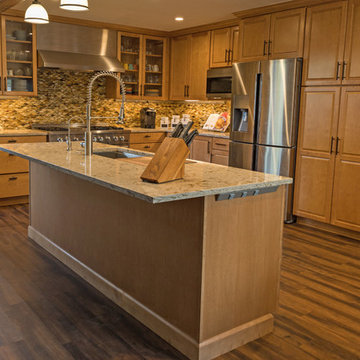
This transitional kitchen design in Lake Forest is packed with professional quality features interwoven with personal touches that bring out the personality of the homeowner. Earthy tones feature throughout this kitchen design from the ceiling beam to the raised panel kitchen cabinets to the multi-toned glass mosaic tile backsplash. This gives the open plan kitchen a warm appeal that will make it the center of life in this home. A luxury vinyl tile floor pulls together the space with an easy to maintain material with the look of hardwood flooring.
Upper glass front kitchen cabinets add light and depth to the room and offer space to display glassware and dishes. The cabinetry is offset by an engineered quartz countertop and cabinet hardware that includes unique fish-shaped drawer pulls. This adds an eclectic edge to the kitchen design and brings out the personality of the homeowner, who is a fisherman.
The kitchen remodel also brought in professional quality appliances, creating an ideal space for an avid home chef to create culinary masterpieces. The Thor professional oven and range combined with a Vent-a-Hood range hood and a pot filler faucet offer the perfect space for day-to-day cooking or creating special meals for family and friends. A large Kohler Stages stainless steel Chef’s undermount sink in the island pairs with a Grohe pull down sprayer faucet, offering ample room for everything from preparing food to cleaning large pots. The island also features angled power strips that fit neatly under the edge of the countertop. A Samsung refrigerator, LG built-in microwave, and Bosch dishwasher complete the food storage and cooking area of this kitchen design.
Ample lighting brightens up the space, including recessed lights and pendants over the island. Undercabinet lighting highlights the stunning backsplash and offers additional task lighting in the cooking area. This is a kitchen design that will be the center of life for years to come!
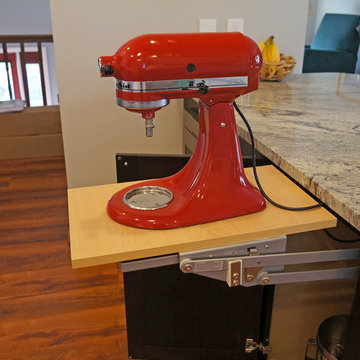
The white Koch kitchen cabinets accented by a dark wood finish island and Richelieu hardware offer a stylish exterior in this transitional kitchen design in Newtown, PA. The customized storage accessories that sit behind the cabinetry is what really sets this kitchen apart. A mixer lift is the perfect addition for a baking aficionado, allowing you to easily store your stand mixer and pull it out to use it without straining your back or trying to find space on your countertop. The kitchen also includes tray dividers, pull out spice storage, and roll out shelves. Glass front upper cabinets frame the kitchen sink that includes a Kohler faucet, and Task Lighting angled powerstrips fit neatly under the edge of the countertop. Bosch appliances feature throughout the kitchen, along with a stainless chimney hood, and a Sharp microwave drawer in the island maximizes available space.
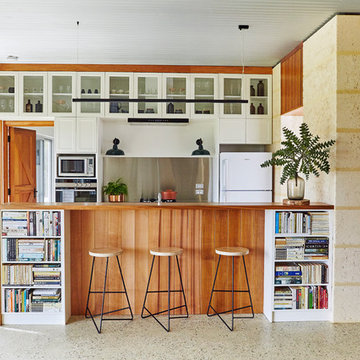
Bianca Turri Photographer
他の地域にあるお手頃価格の中くらいなトランジショナルスタイルのおしゃれなキッチン (ガラス扉のキャビネット、白いキャビネット、木材カウンター、メタリックのキッチンパネル、シルバーの調理設備、コンクリートの床、グレーの床、茶色いキッチンカウンター、ステンレスのキッチンパネル) の写真
他の地域にあるお手頃価格の中くらいなトランジショナルスタイルのおしゃれなキッチン (ガラス扉のキャビネット、白いキャビネット、木材カウンター、メタリックのキッチンパネル、シルバーの調理設備、コンクリートの床、グレーの床、茶色いキッチンカウンター、ステンレスのキッチンパネル) の写真
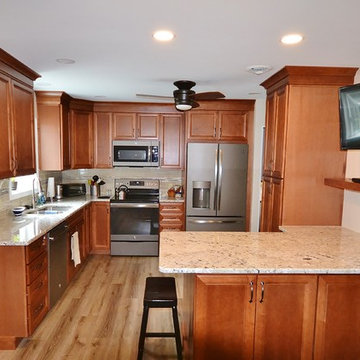
Lets open the space up! We remodeled this West Chester PA kitchen removing the wall between the kitchen and dining room. The new kitchen design brings the two spaces together. A garden window was installed over the sink area. Now the client can enjoy all their house plants and herb garden. Echelon Cabinetry was used in the Belleview door style in Maple wood with Café finish. The classic color of the cabinetry pairs well with the new Uptown Chic Posh Beige floating vinyl flooring that were installed throughout the new kitchen and 1st floor. White Delacatus granite and Sonoma Stellar smoke tile backsplash complete the look. All lighting was replaced with LED recessed lighting as well as adding LED under cabinetry task lighting. A small breakfront in matching cabinetry was installed in the new semi-formal eating area with custom wood top.
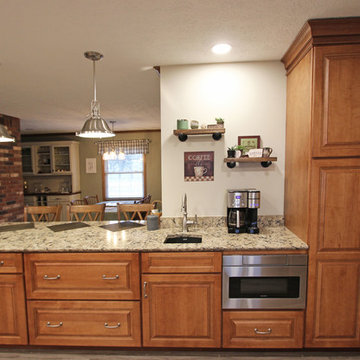
In this kitchen, Medallion Gold Full Overlay Maple cabinets in the door style Madison Raised Panel with Harvest Bronze with Ebony Glaze and Highlights finish. The Wine bar furniture piece is Medallion Brookhill Raised Panel with White Chocolate Classic Paint finish with Mocha Highlights. The countertop is Cambria Bradshaw Quartz in 3cm with ledge edge and 4” backsplash on coffee bar. The backsplash is Honed Durango 4 x 4, 3 x 6 Harlequin Glass Mosaic 1 x 1 accent tile, Slate Radiance color: Cactus. Pewter 2 x 2 Pinnalce Dots; 1 x 1 Pinnacle Buttons and brushed nickel soho pencil border. Seagull Stone Street in Brushed Nickel pendant lights. Blanco single bowl Anthracite sink and Moen Brantford pull out spray faucet in spot resistant stainless. Flooring is Traiversa Applewood Frosted Coffee vinyl.
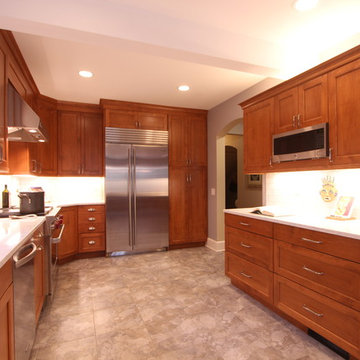
A small microwave with a hanging kit was built into the wall cabinets. It's surrounded by medium stained maple cabinets and looks built in without the bulky trim kit. Hanging the microwave keeps it at eye level, gets it off the countertop, and looks more custom.
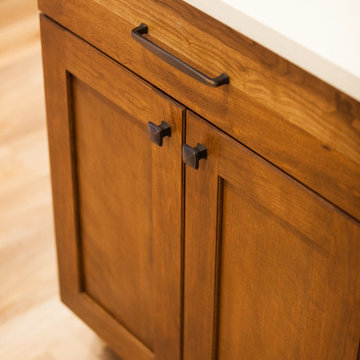
Luke Wesson
シアトルにあるお手頃価格の広いトランジショナルスタイルのおしゃれなキッチン (アンダーカウンターシンク、シェーカースタイル扉のキャビネット、濃色木目調キャビネット、クオーツストーンカウンター、ベージュキッチンパネル、磁器タイルのキッチンパネル、シルバーの調理設備、クッションフロア) の写真
シアトルにあるお手頃価格の広いトランジショナルスタイルのおしゃれなキッチン (アンダーカウンターシンク、シェーカースタイル扉のキャビネット、濃色木目調キャビネット、クオーツストーンカウンター、ベージュキッチンパネル、磁器タイルのキッチンパネル、シルバーの調理設備、クッションフロア) の写真
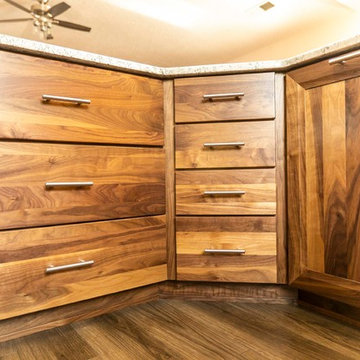
Poulin Design Center
アルバカーキにある高級な広いトランジショナルスタイルのおしゃれなキッチン (ダブルシンク、シェーカースタイル扉のキャビネット、中間色木目調キャビネット、御影石カウンター、ベージュキッチンパネル、セラミックタイルのキッチンパネル、シルバーの調理設備、クッションフロア、茶色い床、マルチカラーのキッチンカウンター) の写真
アルバカーキにある高級な広いトランジショナルスタイルのおしゃれなキッチン (ダブルシンク、シェーカースタイル扉のキャビネット、中間色木目調キャビネット、御影石カウンター、ベージュキッチンパネル、セラミックタイルのキッチンパネル、シルバーの調理設備、クッションフロア、茶色い床、マルチカラーのキッチンカウンター) の写真
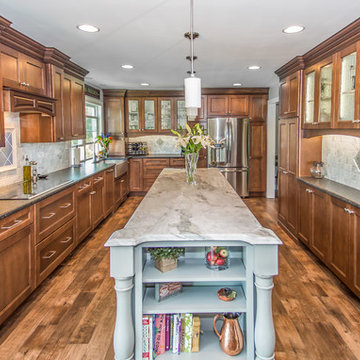
Designed by:
Thomas Richard - TRS Designs, Inc. - 484.571.7340
Installation Contractor:
Errickson Construction, LLC. - 484.614.1189
Photographed by:
Stephen Mattiola Media - 610.888.8633
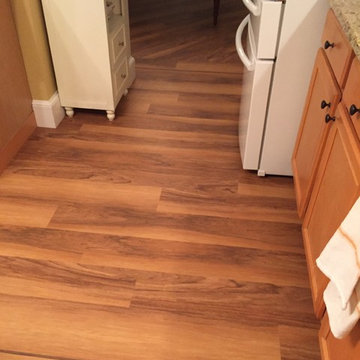
Island Accent Inlay in Flooring- Karndean LVT
他の地域にある高級な中くらいなトランジショナルスタイルのおしゃれなアイランドキッチン (アンダーカウンターシンク、シェーカースタイル扉のキャビネット、茶色いキャビネット、御影石カウンター、ベージュキッチンパネル、トラバーチンのキッチンパネル、シルバーの調理設備、クッションフロア、茶色い床、ベージュのキッチンカウンター) の写真
他の地域にある高級な中くらいなトランジショナルスタイルのおしゃれなアイランドキッチン (アンダーカウンターシンク、シェーカースタイル扉のキャビネット、茶色いキャビネット、御影石カウンター、ベージュキッチンパネル、トラバーチンのキッチンパネル、シルバーの調理設備、クッションフロア、茶色い床、ベージュのキッチンカウンター) の写真
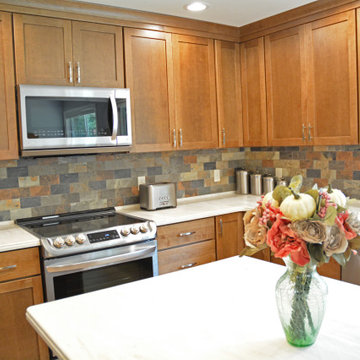
This Fowlerville kitchen remodel achieved a complete reconfiguration of the space for a total kitchen design update. By opening up a wall to the dining room we created a larger space with an improved layout, more efficient workflow, and improved storage options. The Medallion Cabinetry in a warm wood finish sets the tone for the design, and is beautifully complemented by Richelieu hardware, a Corian countertop, and porcelain tile backsplash. Behind the cabinet doors sits amazing customized storage solutions including a KitchenAid mixer cabinet and a specialized coffee station. The layout change also involved moving the sink to be positioned under the window, with a Delta faucet and Elkay sink.
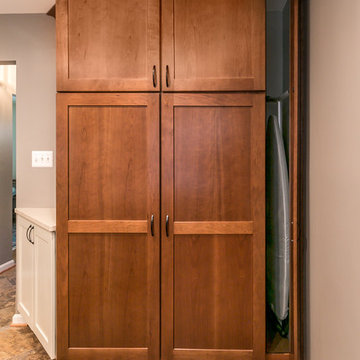
Full height pantry. Storage for ironging board, broom, mops, etc.
ワシントンD.C.にあるお手頃価格の中くらいなトランジショナルスタイルのおしゃれなキッチン (アンダーカウンターシンク、シェーカースタイル扉のキャビネット、中間色木目調キャビネット、クオーツストーンカウンター、グレーのキッチンパネル、ガラスタイルのキッチンパネル、シルバーの調理設備、クッションフロア、茶色い床) の写真
ワシントンD.C.にあるお手頃価格の中くらいなトランジショナルスタイルのおしゃれなキッチン (アンダーカウンターシンク、シェーカースタイル扉のキャビネット、中間色木目調キャビネット、クオーツストーンカウンター、グレーのキッチンパネル、ガラスタイルのキッチンパネル、シルバーの調理設備、クッションフロア、茶色い床) の写真
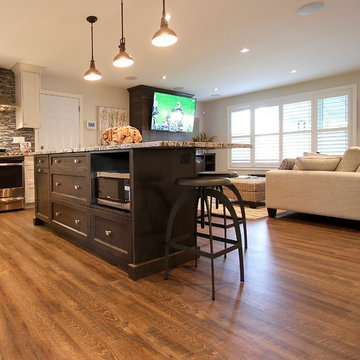
Putting the microwave in the island is something we often do. Most people don't use the microwave as much as they used to and seeing it being all bossy in the space is annoying. It also takes up valuable upper space. Maple island with a charcoal stain.
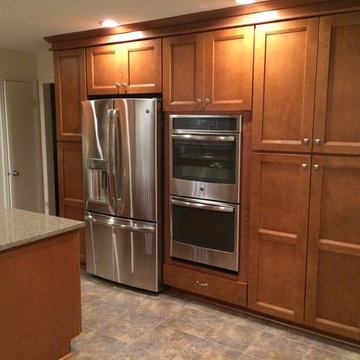
ニューヨークにあるトランジショナルスタイルのおしゃれなアイランドキッチン (アンダーカウンターシンク、シェーカースタイル扉のキャビネット、茶色いキャビネット、クオーツストーンカウンター、メタリックのキッチンパネル、モザイクタイルのキッチンパネル、シルバーの調理設備、クッションフロア) の写真
木目調のトランジショナルスタイルのキッチン (コンクリートの床、クッションフロア、全タイプのアイランド) の写真
1