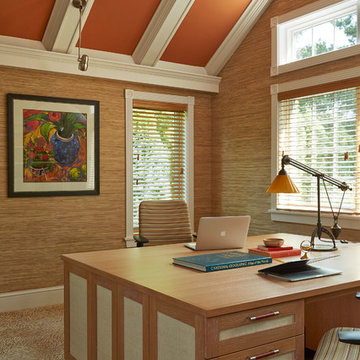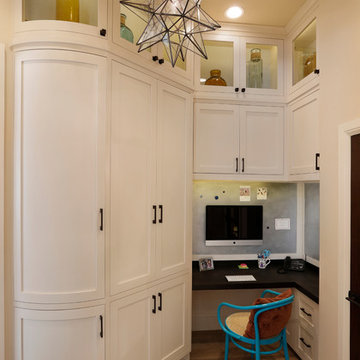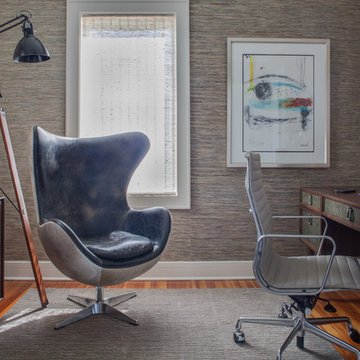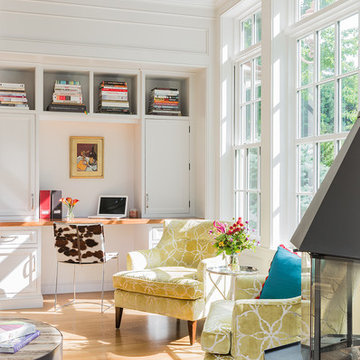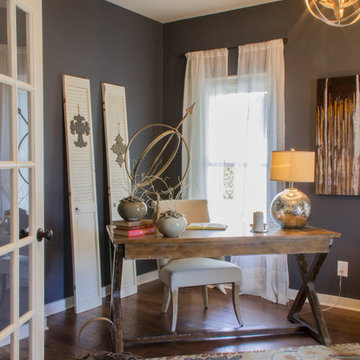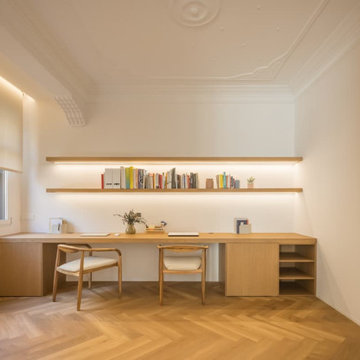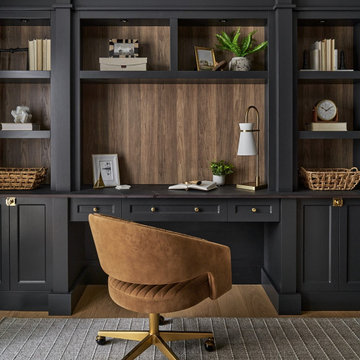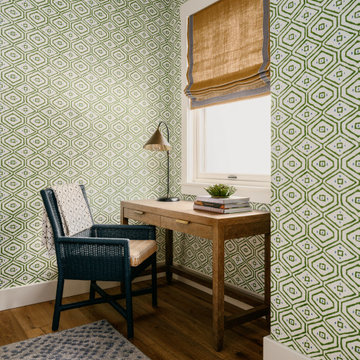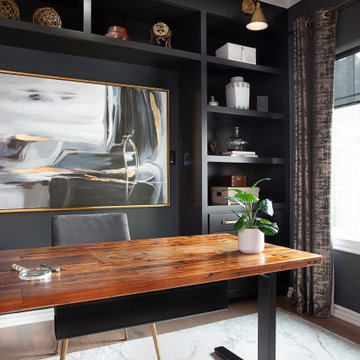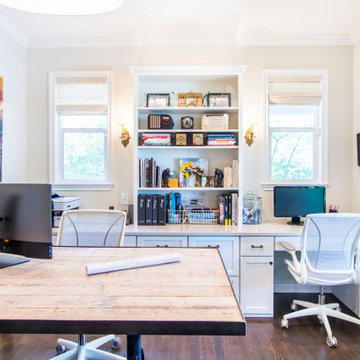トランジショナルスタイルのホームオフィス・書斎の写真
絞り込み:
資材コスト
並び替え:今日の人気順
写真 301〜320 枚目(全 40,735 枚)
1/2
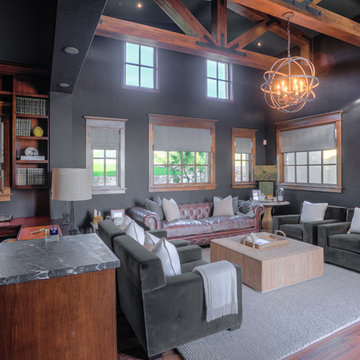
Located in Silverleaf's beautiful Horseshoe Canyon, this 7,700 square foot Ranch Hacienda serves as a vehicle for outdoor space.
The owners' desire for "classically traditional" with a lighter, brighter, and airier flavor than the neighborhood's popular, heavier Tuscan fare found expression in exterior materials and detailing that is simple in nature. The Nate Berkus-designed interiors complete the material and color palette with warm restraint.
The home, designed for a family with an extreme focus on outdoor living and sports, includes a basement equipped with a home gym, batting cage, and steam room. Outdoor facilities include a sport court and putting green. Additional features of the home include a motor court with dual garages, separate guest quarters, and a walk-in cooler.
The clients, receptive to the architect's exploration of multi-use spaces reflecting modern life, gained a laundry room which functions more as a home command station for a highly engaged mother than a place for chores. The multi-use room includes a washer and dryer, wrapping station, project area, winter storage, and her office. Additionally, it's connected to the outdoors, features a beautiful view, and is bathed in abundant natural light.
Project Details | Silverleaf - Horseshoe Canyon, Scottsdale, AZ
Architect: C.P. Drewett, AIA, NCARB, DrewettWorks, Scottsdale, AZ
Interiors: Nate Berkus, Nate Berkus Interior Design, Chicago, IL
Builder: Sonora West Development, Scottsdale, AZ
Photography: Bauhaus Photography, Scottsdale, AZ
希望の作業にぴったりな専門家を見つけましょう
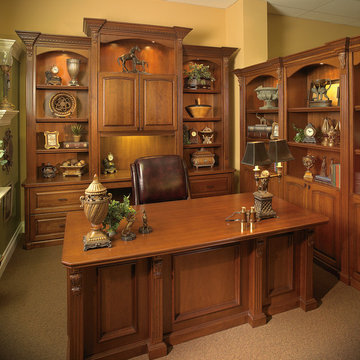
Rich Beauty . . . Traditional Styling. . .
What a great office this is. Complete with a custom built exquisite executive desk. Distinguishing design elements include over-sized crown with dentil molding, classic acanthus leaf corbels, lateral files, eyebrow arches and open and lighted computer work space.
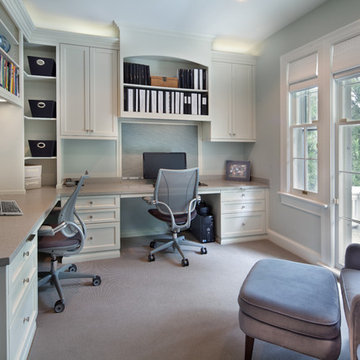
Morgan Howarth Photography
ワシントンD.C.にあるトランジショナルスタイルのおしゃれなホームオフィス・書斎 (造り付け机) の写真
ワシントンD.C.にあるトランジショナルスタイルのおしゃれなホームオフィス・書斎 (造り付け机) の写真
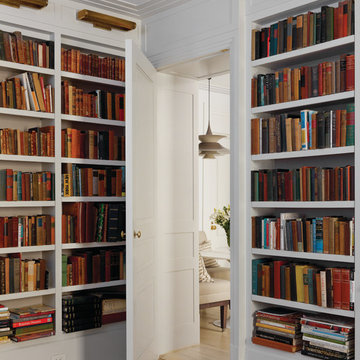
Built-in bookshelves with over-mounted lights give a clean, timeless look to a room that plays the role of library, study/home office, and occasional guest bedroom.
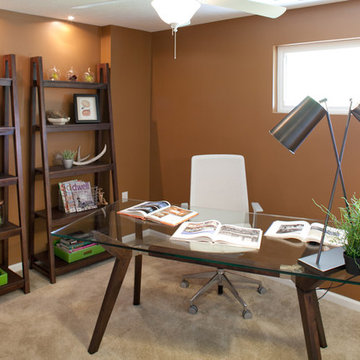
Here is an image of the home office from the ECO Rehabarama project. This image shows how a simple recessed cavity in a wall can create a focal point in a room. The desk, chair, desk light and book shelves are from Crate&Barrel. Photo by Bealer Photographic Arts.
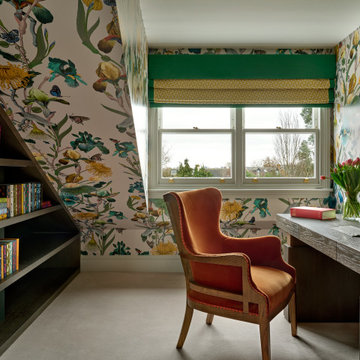
We are delighted to reveal our recent ‘House of Colour’ Barnes project.
We had such fun designing a space that’s not just aesthetically playful and vibrant, but also functional and comfortable for a young family. We loved incorporating lively hues, bold patterns and luxurious textures. What a pleasure to have creative freedom designing interiors that reflect our client’s personality.
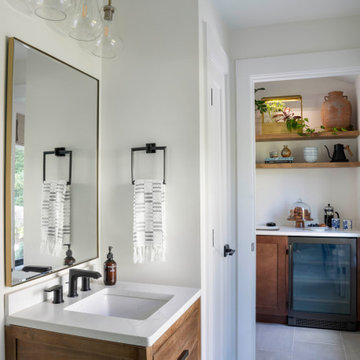
A video producer and animation entrepreneur with a young family sought a private retreat, creative space for guests, and a dedicated work studio. After teaming up with an architect, this client chose Woodland Builders for the 747-square-foot ADU construction. The floor plan includes a vaulted great room with double doors to a covered patio, a full bath, a kitchenette, and a versatile office space that can transform into a guest room with double doors leading to the covered porch.
Key Features:
- A small closet built into the full bath, designed to fit the hot water heater and shelves for storage
- Kitchenette with a beverage refrigerator, open shelving, and under-sink storage Calacatta Sienna Quartz countertop
- Removal and flattening of a property slope, and building of a retaining wall with two sets of stairs to lower property
- Boston Bone by Porcelanosa floor tile
- Bathroom floor tile in Fonte Field Tile Mosaics Herringbone with MS Heather Harbor from Daltile
- Shower walls are Fonte Field Stone A’La Mod in brick join with MS Contempo White from Daltile
- Exterior is vertical board and batten siding, painted Benjamin Moore Soot
- Tongue and groove 1×6 red Cedar siding with clear coat Benjamin Moore Arborcoat finish at the front entrance porch and covered back patio
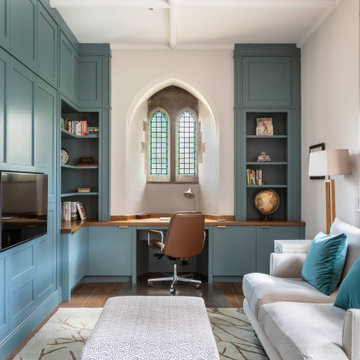
Old Church House underwent an extensive internal renovation and interior makeover that transformed this beautiful but previously rather dark, damp and somewhat tired house into an elegant, light filled home. It’s now bursting with rich, understated textures with occasional pops of colour, with some tasteful modern interventions that highlight the beautiful heritage features of the original building

Once their basement remodel was finished they decided that wasn't stressful enough... they needed to tackle every square inch on the main floor. I joke, but this is not for the faint of heart. Being without a kitchen is a major inconvenience, especially with children.
The transformation is a completely different house. The new floors lighten and the kitchen layout is so much more function and spacious. The addition in built-ins with a coffee bar in the kitchen makes the space seem very high end.
The removal of the closet in the back entry and conversion into a built-in locker unit is one of our favorite and most widely done spaces, and for good reason.
The cute little powder is completely updated and is perfect for guests and the daily use of homeowners.
The homeowners did some work themselves, some with their subcontractors, and the rest with our general contractor, Tschida Construction.

フェニックスにあるラグジュアリーな広いトランジショナルスタイルのおしゃれなホームオフィス・書斎 (ライブラリー、黒い壁、淡色無垢フローリング、造り付け机、ベージュの床、全タイプの天井の仕上げ、パネル壁) の写真
トランジショナルスタイルのホームオフィス・書斎の写真
16
