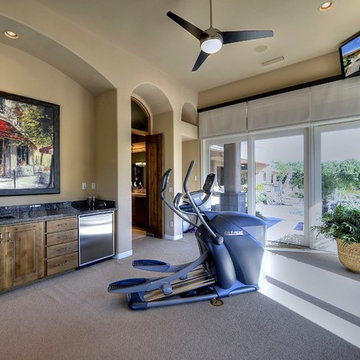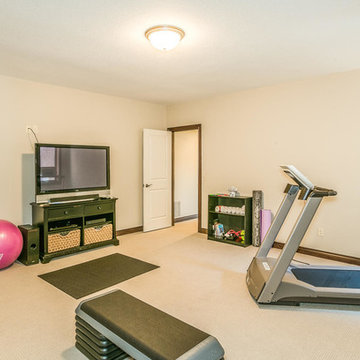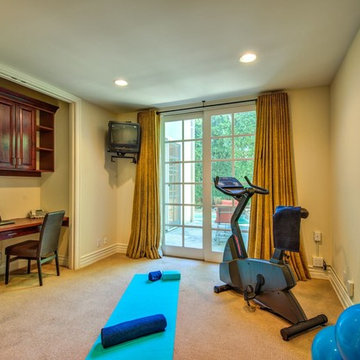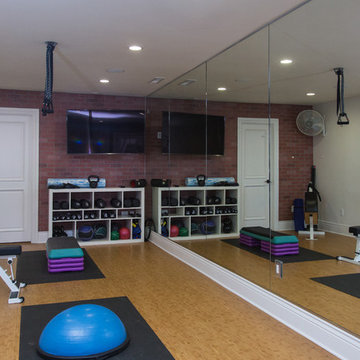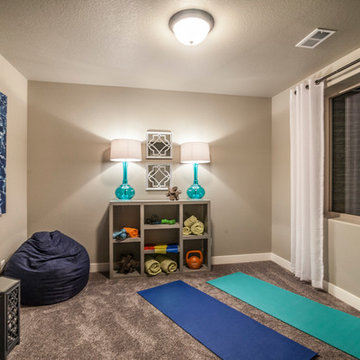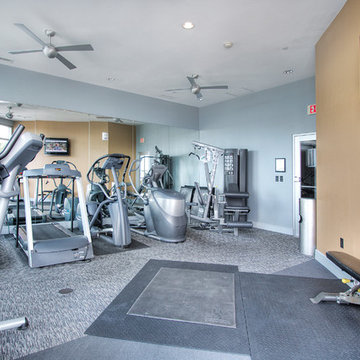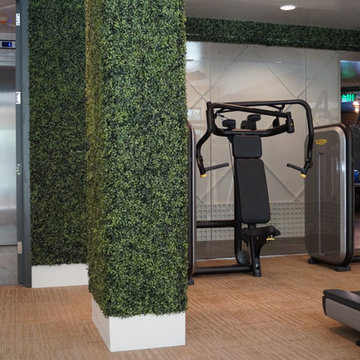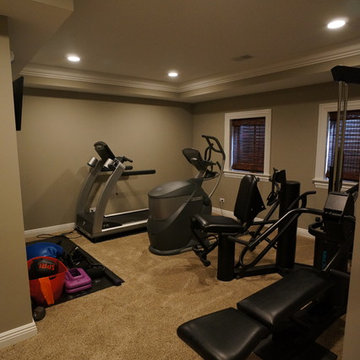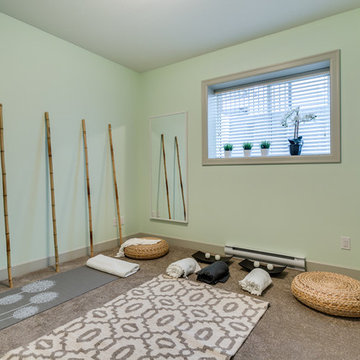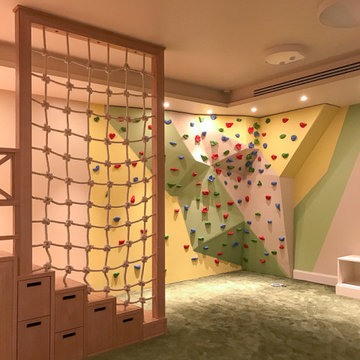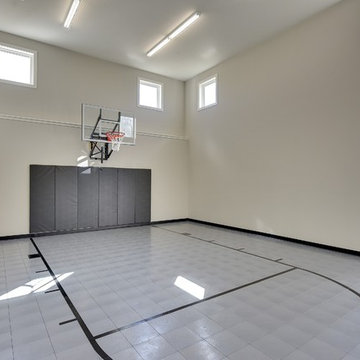トランジショナルスタイルのホームジム (竹フローリング、カーペット敷き) の写真
絞り込み:
資材コスト
並び替え:今日の人気順
写真 61〜80 枚目(全 140 枚)
1/4
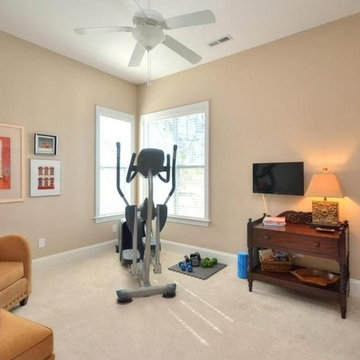
Photo credit - Grey Wells
ウィルミントンにあるお手頃価格の小さなトランジショナルスタイルのおしゃれな多目的ジム (ベージュの壁、カーペット敷き、ベージュの床) の写真
ウィルミントンにあるお手頃価格の小さなトランジショナルスタイルのおしゃれな多目的ジム (ベージュの壁、カーペット敷き、ベージュの床) の写真
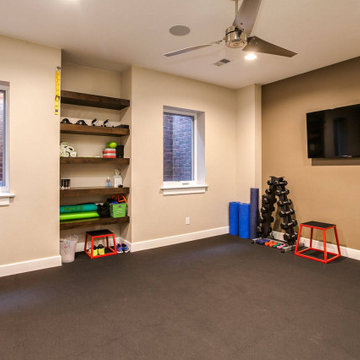
This client wanted to have their kitchen as their centerpiece for their house. As such, I designed this kitchen to have a dark walnut natural wood finish with timeless white kitchen island combined with metal appliances.
The entire home boasts an open, minimalistic, elegant, classy, and functional design, with the living room showcasing a unique vein cut silver travertine stone showcased on the fireplace. Warm colors were used throughout in order to make the home inviting in a family-friendly setting.
---
Project designed by Miami interior designer Margarita Bravo. She serves Miami as well as surrounding areas such as Coconut Grove, Key Biscayne, Miami Beach, North Miami Beach, and Hallandale Beach.
For more about MARGARITA BRAVO, click here: https://www.margaritabravo.com/
To learn more about this project, click here: https://www.margaritabravo.com/portfolio/observatory-park/
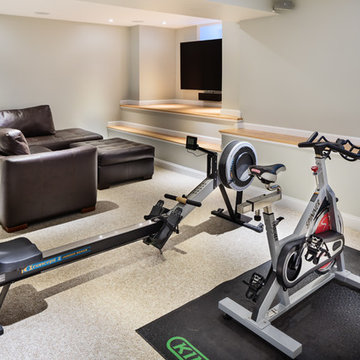
Exercise room and TV room was created by newly dropped foundation, allowing headroom they did not have before. http://www.kitchenvisions.com
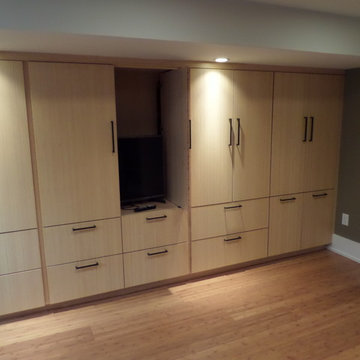
Bamboo Storage
シーダーラピッズにある高級な中くらいなトランジショナルスタイルのおしゃれなヨガスタジオ (ベージュの壁、竹フローリング) の写真
シーダーラピッズにある高級な中くらいなトランジショナルスタイルのおしゃれなヨガスタジオ (ベージュの壁、竹フローリング) の写真
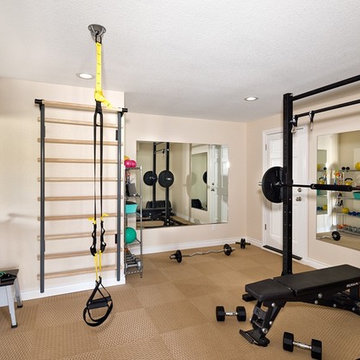
With extra space available during renovations, the homeowner was able to create a custom home gym, perfect for weight lifting while also having the space to complete daily cardio. This custom space was designed specifically for the homeowner.
Photo Credit: StudioQPhoto.com
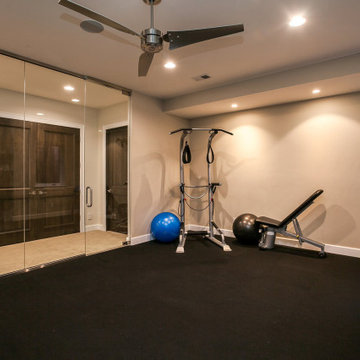
This client wanted to have their kitchen as their centerpiece for their house. As such, I designed this kitchen to have a dark walnut natural wood finish with timeless white kitchen island combined with metal appliances.
The entire home boasts an open, minimalistic, elegant, classy, and functional design, with the living room showcasing a unique vein cut silver travertine stone showcased on the fireplace. Warm colors were used throughout in order to make the home inviting in a family-friendly setting.
---
Project designed by Miami interior designer Margarita Bravo. She serves Miami as well as surrounding areas such as Coconut Grove, Key Biscayne, Miami Beach, North Miami Beach, and Hallandale Beach.
For more about MARGARITA BRAVO, click here: https://www.margaritabravo.com/
To learn more about this project, click here: https://www.margaritabravo.com/portfolio/observatory-park/
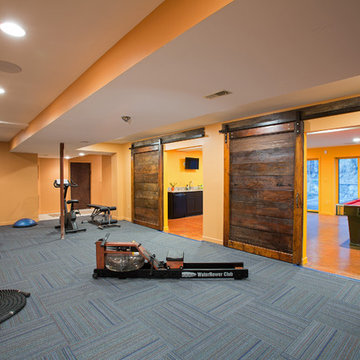
Greg Hadley Photography
ワシントンD.C.にあるトランジショナルスタイルのおしゃれな多目的ジム (茶色い壁、カーペット敷き) の写真
ワシントンD.C.にあるトランジショナルスタイルのおしゃれな多目的ジム (茶色い壁、カーペット敷き) の写真
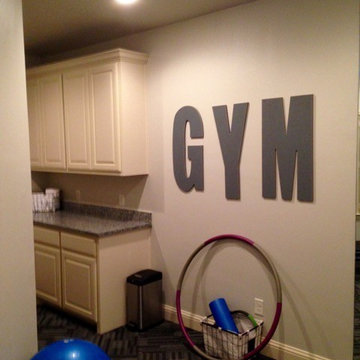
This home gym was added onto the second floor of a Frisco home built in the 2000's, creating the perfect space for working out and keeping equipment in a central location.
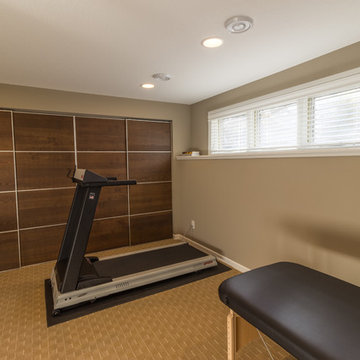
These Woodbury clients came to Castle to transform their unfinished basement into a multi-functional living space.They wanted a cozy area with a fireplace, a ¾ bath, a workout room, and plenty of storage space. With kids in college that come home to visit, the basement also needed to act as a living / social space when they’re in town.
Aesthetically, these clients requested tones and materials that blended with their house, while adding natural light and architectural interest to the space so it didn’t feel like a stark basement. This was achieved through natural stone materials for the fireplace, recessed niches for shelving accents and custom Castle craftsman-built floating wood shelves that match the mantel for a warm space.
A common challenge in basement finishes, and no exception in this project, is to work around all of the ductwork, mechanicals and existing elements. Castle achieved this by creating a two-tiered soffit to hide ducts. This added architectural interest and transformed otherwise awkward spaces into useful and attractive storage nooks. We incorporated frosted glass to allow light into the space while hiding mechanicals, and opened up the stairway wall to make the space seem larger. Adding accent lighting along with allowing natural light in was key in this basement’s transformation.
Whether it’s movie night or game day, this basement is the perfect space for this family!
Designed by: Amanda Reinert
トランジショナルスタイルのホームジム (竹フローリング、カーペット敷き) の写真
4
