広いトランジショナルスタイルのホームバー (モザイクタイルのキッチンパネル) の写真
絞り込み:
資材コスト
並び替え:今日の人気順
写真 1〜20 枚目(全 86 枚)
1/4

シカゴにある広いトランジショナルスタイルのおしゃれなウェット バー (I型、アンダーカウンターシンク、落し込みパネル扉のキャビネット、グレーのキャビネット、クオーツストーンカウンター、茶色いキッチンパネル、モザイクタイルのキッチンパネル、無垢フローリング、茶色い床、黒いキッチンカウンター) の写真

6,800SF new single-family-home in east Lincoln Park. 7 bedrooms, 6.3 bathrooms. Connected, heated 2-1/2-car garage. Available as of September 26, 2016.
Reminiscent of the grand limestone townhouses of Astor Street, this 6,800-square-foot home evokes a sense of Chicago history while providing all the conveniences and technologies of the 21st Century. The home features seven bedrooms — four of which have en-suite baths, as well as a recreation floor on the lower level. An expansive great room on the first floor leads to the raised rear yard and outdoor deck complete with outdoor fireplace. At the top, a penthouse observatory leads to a large roof deck with spectacular skyline views. Please contact us to view floor plans.
Nathan Kirckman

Another beautiful home built by G.A. White Homes. We had the pleasure of working on the kitchen, living room, basement bar, and bathrooms. This home has a very classic and clean elements which makes for a very welcoming feel.
Designer: Aaron Mauk

ニューヨークにある広いトランジショナルスタイルのおしゃれなドライ バー (I型、シンクなし、シェーカースタイル扉のキャビネット、白いキャビネット、木材カウンター、白いキッチンパネル、モザイクタイルのキッチンパネル、無垢フローリング、茶色い床、茶色いキッチンカウンター) の写真
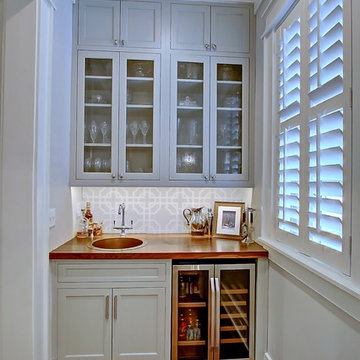
Designed in conjunction with Vinyet Architecture for homeowners who love the outdoors, this custom home flows smoothly from inside to outside with large doors that extends the living area out to a covered porch, hugging an oak tree. It also has a front porch and a covered path leading from the garage to the mud room and side entry. The two car garage features unique designs made to look more like a historic carriage home. The garage is directly linked to the master bedroom and bonus room. The interior has many high end details and features walnut flooring, built-in shelving units and an open cottage style kitchen dressed in ship lap siding and luxury appliances. We worked with Krystine Edwards Design on the interiors and incorporated products from Ferguson, Victoria + Albert, Landrum Tables, Circa Lighting

Simple countertop, sink, and sink for preparing cocktails and mock-tails. Open cabinets with reflective backs for glass ware.
Photography by Spacecrafting

It's pure basement envy when you see this grown up remodel that transformed an entire basement from playroom to a serene space comfortable for entertaining, lounging and family activities. The remodeled basement includes zones for watching TV, playing pool, mixing drinks, gaming and table activities as well as a three-quarter bath, guest room and ample storage. Enjoy this Red House Remodel!
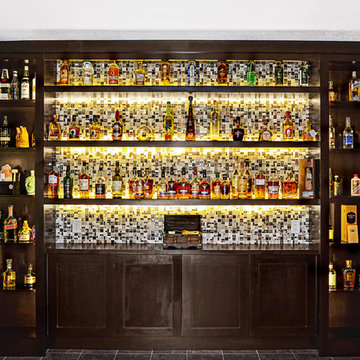
Jameson
他の地域にある広いトランジショナルスタイルのおしゃれなホームバー (I型、シンクなし、オープンシェルフ、濃色木目調キャビネット、木材カウンター、マルチカラーのキッチンパネル、モザイクタイルのキッチンパネル、セラミックタイルの床) の写真
他の地域にある広いトランジショナルスタイルのおしゃれなホームバー (I型、シンクなし、オープンシェルフ、濃色木目調キャビネット、木材カウンター、マルチカラーのキッチンパネル、モザイクタイルのキッチンパネル、セラミックタイルの床) の写真

クリーブランドにある高級な広いトランジショナルスタイルのおしゃれなウェット バー (I型、アンダーカウンターシンク、淡色無垢フローリング、ベージュの床、グレーのキッチンカウンター、ガラス扉のキャビネット、青いキャビネット、ソープストーンカウンター、グレーのキッチンパネル、モザイクタイルのキッチンパネル) の写真
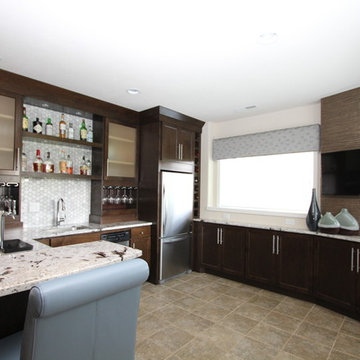
Our client's came to us wanting to add a bar to entertain their friends. The walls and flooring were in place in this finished basement. Based on some inspiration images the client brought to us, we designed a space for a feature wall of cabinetry, beautiful granite countertops, appliances, and last but certainly not least; easy access to cold draft beer. An angled wall was added for optimal viewing of the flat screen. Metallic grasscloth wallpaper, a hexagon marble backsplash, and custom window treatments complete the design.

Paul Grdina- http://paulgrdinaphoto.photoshelter.com/
What started out as a kitchen reno grew into a main floor renovation very quickly.
The living room at the front of this house was relatively unused as it was awkwardly accessed near the front door away from the kitchen/living area. To solve this we opened up the walls creating a large staircase to the now connected living room. Laundry moved downstairs just off the garage and the family room was also given an update. The kitchen, the start of this whole endeavour was beautifully redone with a substantially larger island with seating. Exterior door and windows in the back were moved and made large which allows for more light, and in this case a large kitchen perimeter for this family that loves to entertain.

ミネアポリスにあるラグジュアリーな広いトランジショナルスタイルのおしゃれなホームバー (ll型、インセット扉のキャビネット、白いキャビネット、珪岩カウンター、マルチカラーのキッチンパネル、モザイクタイルのキッチンパネル、無垢フローリング、茶色い床、グレーのキッチンカウンター) の写真
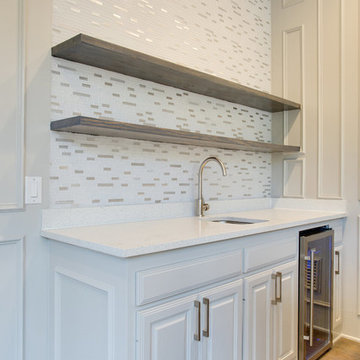
Jon Hohman
ダラスにある高級な広いトランジショナルスタイルのおしゃれなウェット バー (ll型、アンダーカウンターシンク、レイズドパネル扉のキャビネット、白いキャビネット、クオーツストーンカウンター、白いキッチンパネル、モザイクタイルのキッチンパネル、無垢フローリング、グレーの床、白いキッチンカウンター) の写真
ダラスにある高級な広いトランジショナルスタイルのおしゃれなウェット バー (ll型、アンダーカウンターシンク、レイズドパネル扉のキャビネット、白いキャビネット、クオーツストーンカウンター、白いキッチンパネル、モザイクタイルのキッチンパネル、無垢フローリング、グレーの床、白いキッチンカウンター) の写真
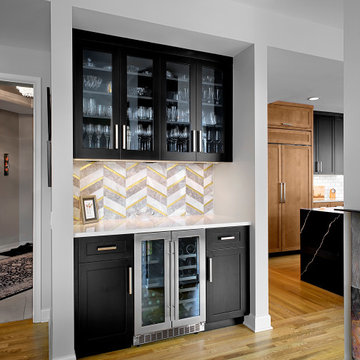
Elegant home cocktail bar has black cabinetry with glass upper cabinets. The decorative gold accented backsplash tile creates a striking focal point. Its location next to the kitchen allows convenient in-home entertaining. Norman Sizemore photographer
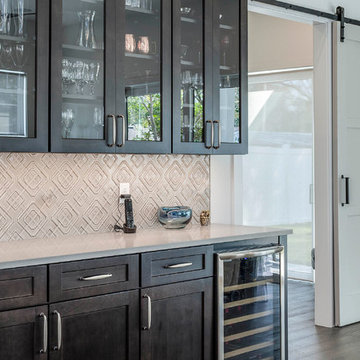
オーランドにある高級な広いトランジショナルスタイルのおしゃれなウェット バー (I型、アンダーカウンターシンク、ガラス扉のキャビネット、濃色木目調キャビネット、大理石カウンター、ベージュキッチンパネル、モザイクタイルのキッチンパネル、濃色無垢フローリング、マルチカラーのキッチンカウンター) の写真
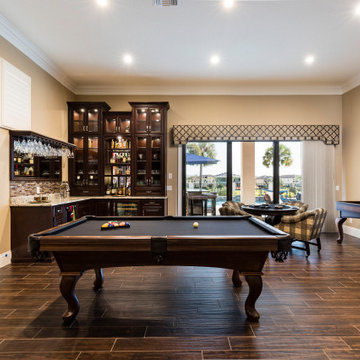
Landmark Custom Builder & Remodeling ib Reunion Resort, Kissimmee FL. Custom residence game room , open to home theater
オーランドにあるラグジュアリーな広いトランジショナルスタイルのおしゃれなウェット バー (L型、アンダーカウンターシンク、ガラス扉のキャビネット、濃色木目調キャビネット、御影石カウンター、マルチカラーのキッチンパネル、モザイクタイルのキッチンパネル、磁器タイルの床、茶色い床、ベージュのキッチンカウンター) の写真
オーランドにあるラグジュアリーな広いトランジショナルスタイルのおしゃれなウェット バー (L型、アンダーカウンターシンク、ガラス扉のキャビネット、濃色木目調キャビネット、御影石カウンター、マルチカラーのキッチンパネル、モザイクタイルのキッチンパネル、磁器タイルの床、茶色い床、ベージュのキッチンカウンター) の写真
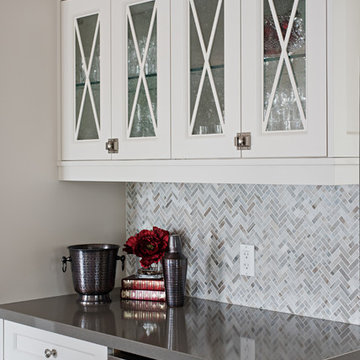
Mike Chajecki Photography www.mikechajecki.com
トロントにある高級な広いトランジショナルスタイルのおしゃれなホームバー (白いキャビネット、クオーツストーンカウンター、グレーのキッチンパネル、モザイクタイルのキッチンパネル、インセット扉のキャビネット、グレーのキッチンカウンター) の写真
トロントにある高級な広いトランジショナルスタイルのおしゃれなホームバー (白いキャビネット、クオーツストーンカウンター、グレーのキッチンパネル、モザイクタイルのキッチンパネル、インセット扉のキャビネット、グレーのキッチンカウンター) の写真
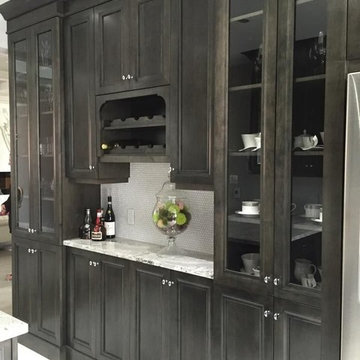
トロントにある広いトランジショナルスタイルのおしゃれなウェット バー (I型、落し込みパネル扉のキャビネット、濃色木目調キャビネット、御影石カウンター、白いキッチンパネル、モザイクタイルのキッチンパネル、白い床) の写真
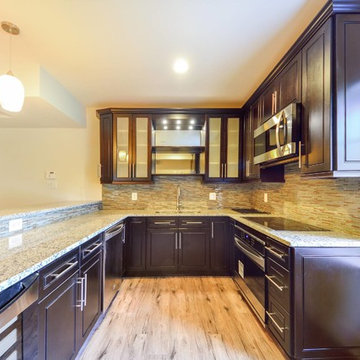
This transitional kitchen-like wet bar contains dark cabinets that contrast beautifully with light walls and backsplash.
ワシントンD.C.にある高級な広いトランジショナルスタイルのおしゃれなウェット バー (コの字型、アンダーカウンターシンク、レイズドパネル扉のキャビネット、茶色いキャビネット、御影石カウンター、マルチカラーのキッチンパネル、モザイクタイルのキッチンパネル、クッションフロア、ベージュの床、ベージュのキッチンカウンター) の写真
ワシントンD.C.にある高級な広いトランジショナルスタイルのおしゃれなウェット バー (コの字型、アンダーカウンターシンク、レイズドパネル扉のキャビネット、茶色いキャビネット、御影石カウンター、マルチカラーのキッチンパネル、モザイクタイルのキッチンパネル、クッションフロア、ベージュの床、ベージュのキッチンカウンター) の写真

An office with a view and wine bar...can it get any better? Custom cabinetry with lighting highlights the accessories and glassware for guests to enjoy. Our executive level office offers refreshment with refined taste. The Cambria quartz countertop is timeless, functional and beautiful. The floating shelves offer a display area and there is plenty of storage in the custom cabinets
Photography by Lydia Cutter
広いトランジショナルスタイルのホームバー (モザイクタイルのキッチンパネル) の写真
1