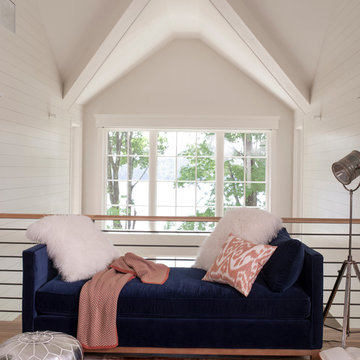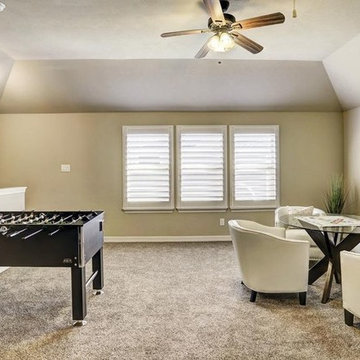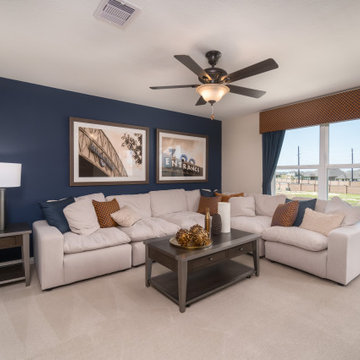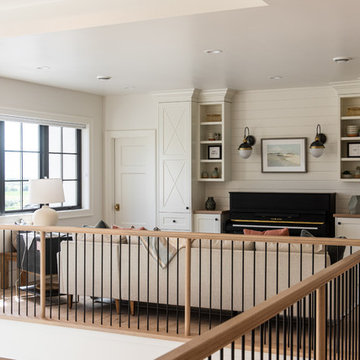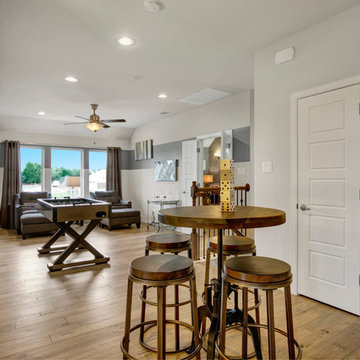ベージュのトランジショナルスタイルのロフトリビングの写真
絞り込み:
資材コスト
並び替え:今日の人気順
写真 1〜20 枚目(全 137 枚)
1/4

Installation progress of wall unit.
オーランドにあるラグジュアリーな広いトランジショナルスタイルのおしゃれなロフトリビング (グレーの壁、クッションフロア、標準型暖炉、タイルの暖炉まわり、埋込式メディアウォール、グレーの床) の写真
オーランドにあるラグジュアリーな広いトランジショナルスタイルのおしゃれなロフトリビング (グレーの壁、クッションフロア、標準型暖炉、タイルの暖炉まわり、埋込式メディアウォール、グレーの床) の写真

This sophisticated game room provides hours of play for a young and active family. The black, white and beige color scheme adds a masculine touch. Wood and iron accents are repeated throughout the room in the armchairs, pool table, pool table light fixture and in the custom built in bar counter. This pool table also accommodates a ping pong table top, as well, which is a great option when space doesn't permit a separate pool table and ping pong table. Since this game room loft area overlooks the home's foyer and formal living room, the modern color scheme unites the spaces and provides continuity of design. A custom white oak bar counter and iron barstools finish the space and create a comfortable hangout spot for watching a friendly game of pool.
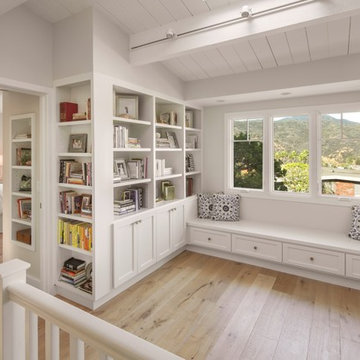
Tamara Leigh Photography
ロサンゼルスにある中くらいなトランジショナルスタイルのおしゃれなロフトリビング (ライブラリー、淡色無垢フローリング、テレビなし) の写真
ロサンゼルスにある中くらいなトランジショナルスタイルのおしゃれなロフトリビング (ライブラリー、淡色無垢フローリング、テレビなし) の写真
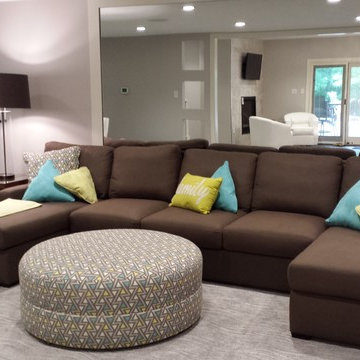
staff photo
シーダーラピッズにある広いトランジショナルスタイルのおしゃれなロフトリビング (グレーの壁、カーペット敷き、暖炉なし) の写真
シーダーラピッズにある広いトランジショナルスタイルのおしゃれなロフトリビング (グレーの壁、カーペット敷き、暖炉なし) の写真

アトランタにある高級な広いトランジショナルスタイルのおしゃれなロフトリビング (ライブラリー、白い壁、淡色無垢フローリング、標準型暖炉、タイルの暖炉まわり、壁掛け型テレビ、黒い床) の写真

フィラデルフィアにある高級な広いトランジショナルスタイルのおしゃれなロフトリビング (ベージュの壁、クッションフロア、標準型暖炉、タイルの暖炉まわり、壁掛け型テレビ、茶色い床、三角天井、壁紙) の写真
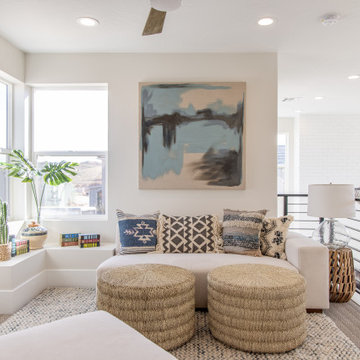
Lighting
ソルトレイクシティにあるトランジショナルスタイルのおしゃれなロフトリビング (カーペット敷き、標準型暖炉、レンガの暖炉まわり、壁掛け型テレビ) の写真
ソルトレイクシティにあるトランジショナルスタイルのおしゃれなロフトリビング (カーペット敷き、標準型暖炉、レンガの暖炉まわり、壁掛け型テレビ) の写真
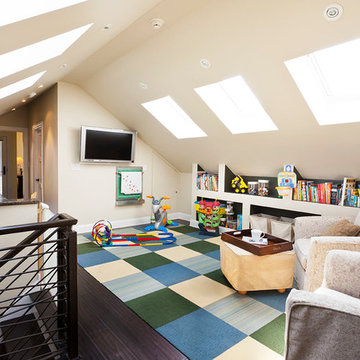
シカゴにあるお手頃価格の中くらいなトランジショナルスタイルのおしゃれなロフトリビング (白い壁、濃色無垢フローリング、壁掛け型テレビ、茶色い床) の写真
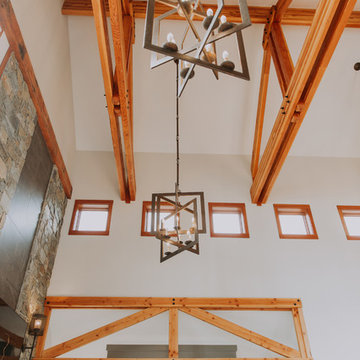
This photo was taken to capture the home's architecture and handmade beams. Contemporary elements punctuate the design such as; steel, stone, reclaimed wood and flooding natural light from the clearstory windows above.
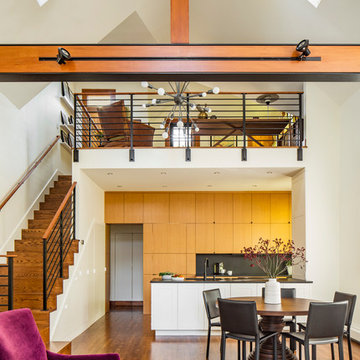
TEAM
Architect: LDa Architecture & Interiors
Interior Design: Kennerknecht Design Group
Builder: Shanks Engineering & Construction, LLC
Cabinetry Designer: Venegas & Company
Photographer: Sean Litchfield Photography
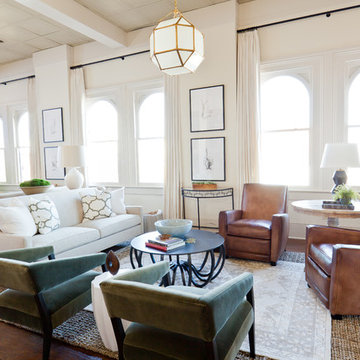
Will Robinson, Robinson Home
アトランタにある高級な広いトランジショナルスタイルのおしゃれなロフトリビング (白い壁、無垢フローリング、暖炉なし、埋込式メディアウォール、茶色い床) の写真
アトランタにある高級な広いトランジショナルスタイルのおしゃれなロフトリビング (白い壁、無垢フローリング、暖炉なし、埋込式メディアウォール、茶色い床) の写真
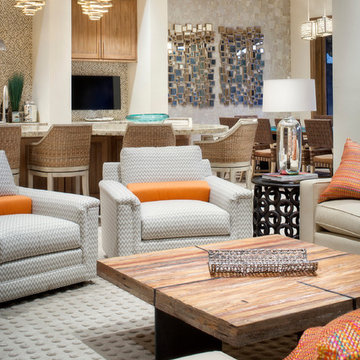
オースティンにある巨大なトランジショナルスタイルのおしゃれなロフトリビング (ゲームルーム、ベージュの壁、大理石の床、両方向型暖炉、石材の暖炉まわり、埋込式メディアウォール) の写真
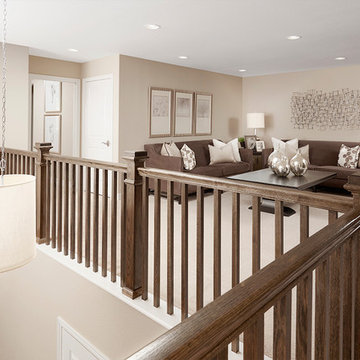
Loft | Visit our website to see where we’re building the Yorktown plan in Colorado! You’ll find photos, interactive floor plans and more.
The Yorktown model's main floor offers an expansive entertaining space at the back of the home: the great room with fireplace, dining room overlooking the backyard, and the kitchen with a large center island. The 3-car garage leads to a convenient mudroom with walk-in closet, a powder room and a private study. On the second floor, there's an immense loft surrounded by three bedrooms, a shared bath, a laundry room and a master suite with its own bath and spacious walk-in closet. Options at some communities include a sunroom, covered patio, finished basement, bonus bedrooms and deluxe bath.
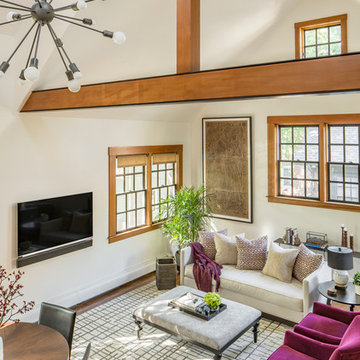
TEAM
Architect: LDa Architecture & Interiors
Interior Design: Kennerknecht Design Group
Builder: Shanks Engineering & Construction, LLC
Cabinetry Designer: Venegas & Company
Photographer: Sean Litchfield Photography
ベージュのトランジショナルスタイルのロフトリビングの写真
1
