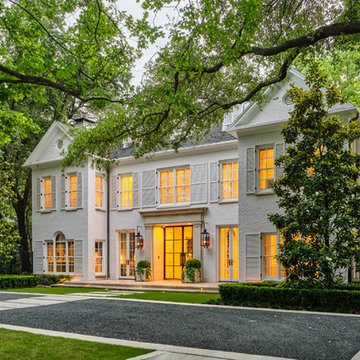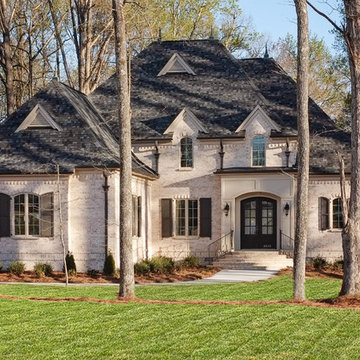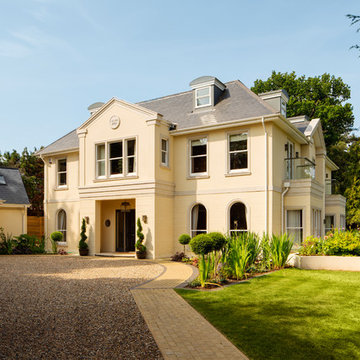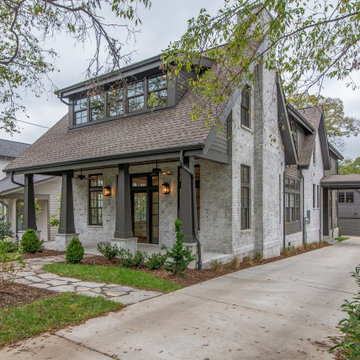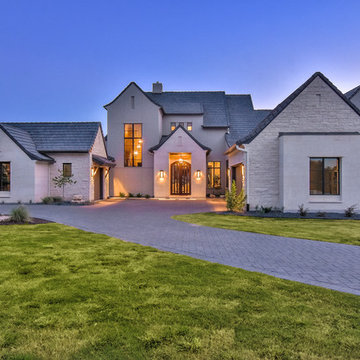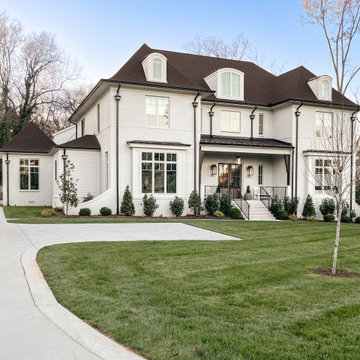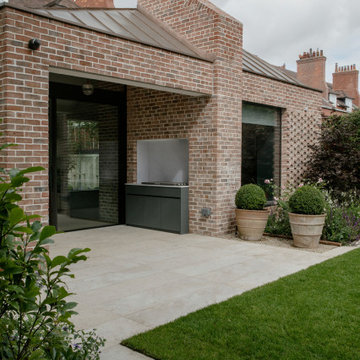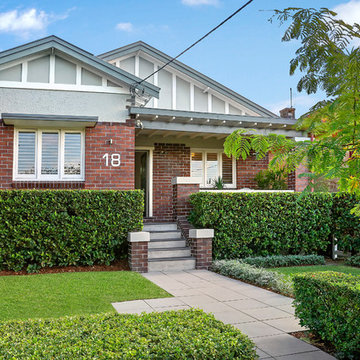緑色のトランジショナルスタイルの一戸建ての家 (レンガサイディング、コンクリートサイディング) の写真
絞り込み:
資材コスト
並び替え:今日の人気順
写真 1〜20 枚目(全 960 枚)

Working with an award winning home design firm, this home was conceptualized and planned out with the utmost in attention to detail. Unique architectural elements abound, with the most prominent being the curved window set with extended roof overhang that looks a bit like a watch tower. Painting that feature a dark color, ensured that it remained noticeable without overtaking the front facade.
Extensive cedar was used to add a bit of rustic charm to the home, and warm up the exterior. All cedar is stained in Benjamin Moore Hidden Valley. If you look at each side of the highest gable, you will see two cedar beams flaring out. This was such a small detail, but well worth the cost for a crane and many men to lift and secure them in place at 30 feet in height.
Many have asked the guys at Pike what the style of this home is, and neither them nor the architects have a set answer. Pike Properties feels it blends many architectural styles into one unique home. If we had to call it something though, it would be Modern English Country.
Main Body Paint- Benjamin Moore Olympic Mountains
Dark Accent Paint- Benjamin Moore Kendall Charcoal
Gas Lantern- St. James lighting Montrose Large ( https://www.stjameslighting.com/project/montrose/)
Shingles- CertainTeed Landmark Pewter ( https://www.certainteed.com/residential-roofing/products/landmark/)
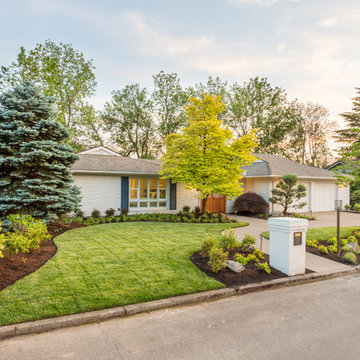
This beautiful ranch home was completely renovated from floor to ceiling!
ポートランドにある高級なトランジショナルスタイルのおしゃれな家の外観 (レンガサイディング) の写真
ポートランドにある高級なトランジショナルスタイルのおしゃれな家の外観 (レンガサイディング) の写真

Willet Photography
アトランタにある高級な中くらいなトランジショナルスタイルのおしゃれな家の外観 (レンガサイディング、混合材屋根) の写真
アトランタにある高級な中くらいなトランジショナルスタイルのおしゃれな家の外観 (レンガサイディング、混合材屋根) の写真
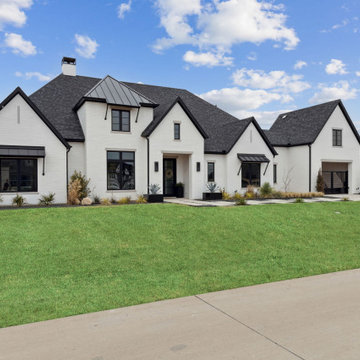
This beautiful transitional home was designed by our client with one of our partner design firms, Covert + Associates Residential Design. Our client’s purchased this one-acre lot and hired Thoroughbred Custom Homes to build their high-performance custom home. The design incorporated a “U” shaped home to provide an area for their future pool and a porte-cochere with a five-car garage. The stunning white brick is accented by black Andersen composite windows, custom double iron entry doors and black trim. All the patios and the porte-cochere feature tongue and grove pine ceilings with recessed LED lighting. Upon entering the home through the custom doors, guests are greeted by 24’ wide by 10’ tall glass sliding doors and custom “X” pattern ceiling designs. The living area also features a 60” linear Montigo fireplace with a custom black concrete façade that matches vent hood in the kitchen. The kitchen features full overlay cabinets, quartzite countertops, and Monogram appliances with a Café black and gold 48” range. The master suite features a large bedroom with a unique corner window setup and private patio. The master bathroom is a showstopper with an 11’ wide ‘wet room’ including dual shower heads, a rain head, a handheld, and a freestanding tub. The semi-frameless Starphire, low iron, glass shows off the floor to ceiling marble and two-tone black and gold Kohler fixtures. There are just too many unique features to list!
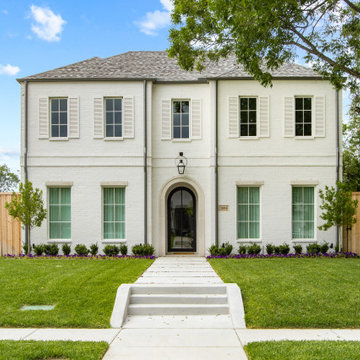
Classic, timeless and ideally positioned on a sprawling corner lot set high above the street, discover this designer dream home by Jessica Koltun. The blend of traditional architecture and contemporary finishes evokes feelings of warmth while understated elegance remains constant throughout this Midway Hollow masterpiece unlike no other. This extraordinary home is at the pinnacle of prestige and lifestyle with a convenient address to all that Dallas has to offer.
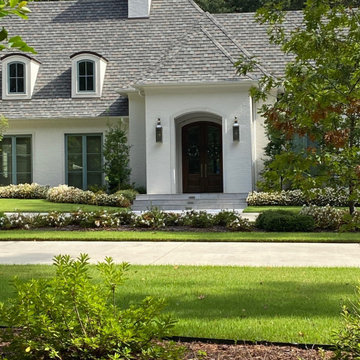
Front door entryway ||| We were involved with many aspects of this newly constructed 8,400 sq ft (under roof) home including: comprehensive construction documents; interior details, drawings and specifications; custom power & lighting; schematic site planning; client & builder communications. ||| Home and interior design by: Harry J Crouse Design Inc ||| Photo by: Harry J Crouse Design Inc ||| Builder: Classic Homes by Sam Clark
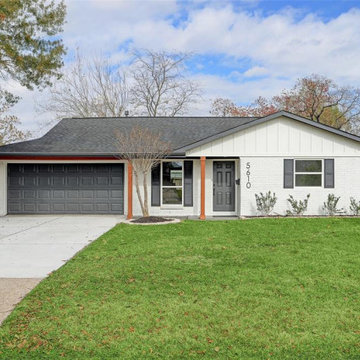
White painted brick exterior with natural wood posts.
小さなトランジショナルスタイルのおしゃれな家の外観 (レンガサイディング) の写真
小さなトランジショナルスタイルのおしゃれな家の外観 (レンガサイディング) の写真

Hamptons inspired with a contemporary Aussie twist, this five-bedroom home in Ryde was custom designed and built by Horizon Homes to the specifications of the owners, who wanted an extra wide hallway, media room, and upstairs and downstairs living areas. The ground floor living area flows through to the kitchen, generous butler's pantry and outdoor BBQ area overlooking the garden.
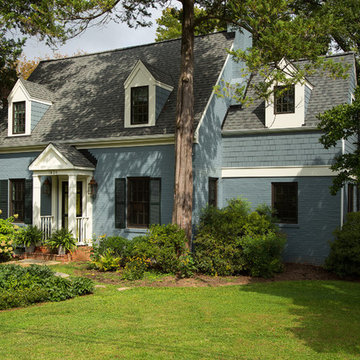
Hadley Photography
ワシントンD.C.にある中くらいなトランジショナルスタイルのおしゃれな家の外観 (レンガサイディング) の写真
ワシントンD.C.にある中くらいなトランジショナルスタイルのおしゃれな家の外観 (レンガサイディング) の写真
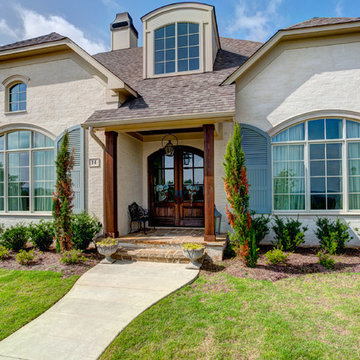
Custom home by Parkinson Building Group in Little Rock, AR.
リトルロックにあるラグジュアリーなトランジショナルスタイルのおしゃれな家の外観 (レンガサイディング) の写真
リトルロックにあるラグジュアリーなトランジショナルスタイルのおしゃれな家の外観 (レンガサイディング) の写真
緑色のトランジショナルスタイルの一戸建ての家 (レンガサイディング、コンクリートサイディング) の写真
1

