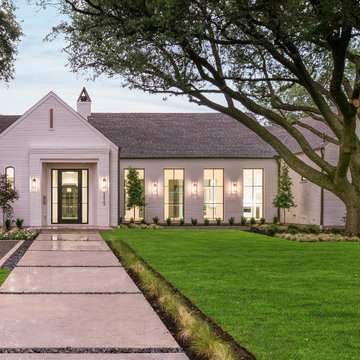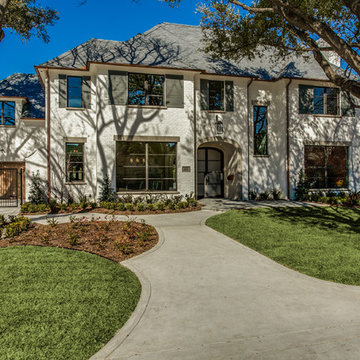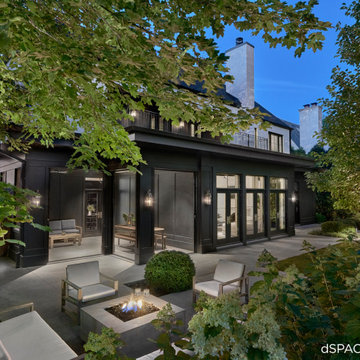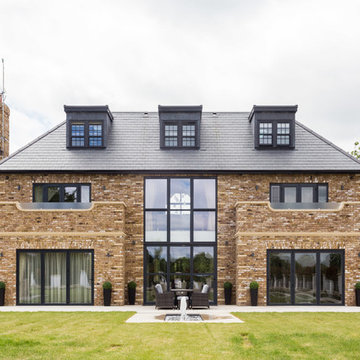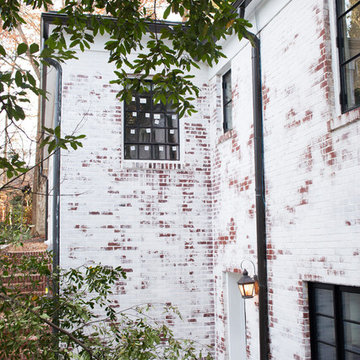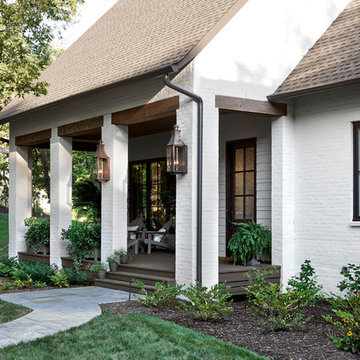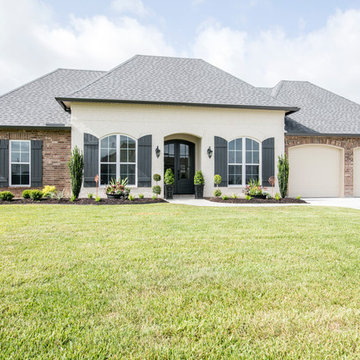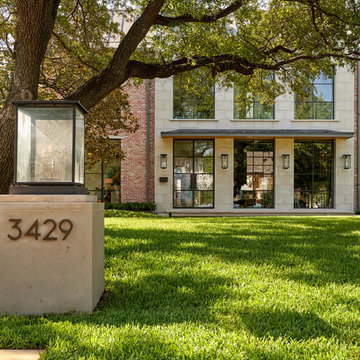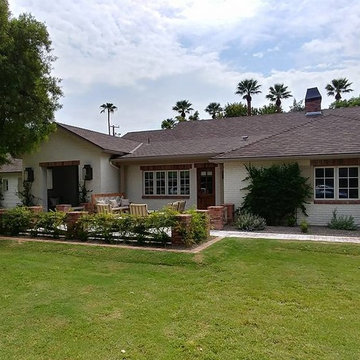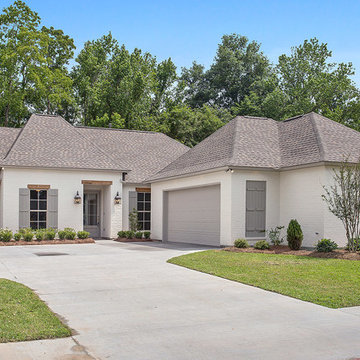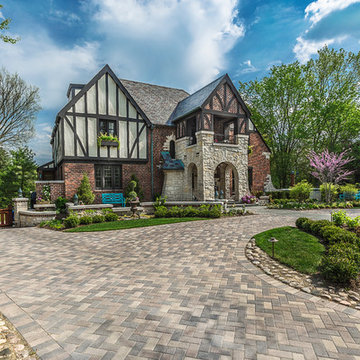緑色のトランジショナルスタイルの家の外観 (レンガサイディング、コンクリートサイディング) の写真
絞り込み:
資材コスト
並び替え:今日の人気順
写真 1〜20 枚目(全 1,624 枚)
1/5
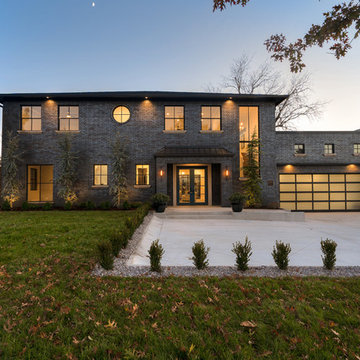
MAKING A STATEMENT sited on EXPANSIVE Nichols Hills lot. Worth the wait...STUNNING MASTERPIECE by Sudderth Design. ULTIMATE in LUXURY features oak hardwoods throughout, HIGH STYLE quartz and marble counters, catering kitchen, Statement gas fireplace, wine room, floor to ceiling windows, cutting-edge fixtures, ample storage, and more! Living space was made to entertain. Kitchen adjacent to spacious living leaves nothing missed...built in hutch, Top of the line appliances, pantry wall, & spacious island. Sliding doors lead to outdoor oasis. Private outdoor space complete w/pool, kitchen, fireplace, huge covered patio, & bath. Sudderth hits it home w/the master suite. Forward thinking master bedroom is simply SEXY! EXPERIENCE the master bath w/HUGE walk-in closet, built-ins galore, & laundry. Well thought out 2nd level features: OVERSIZED game room, 2 bed, 2bth, 1 half bth, Large walk-in heated & cooled storage, & laundry. A HOME WORTH DREAMING ABOUT.
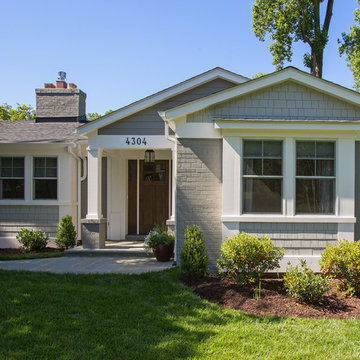
The exterior of this 1951 brick rambler was completely redesigned. A covered entryway now flocks the front door, gray bricks and shingles are used in combination with white columns on the exterior facade.
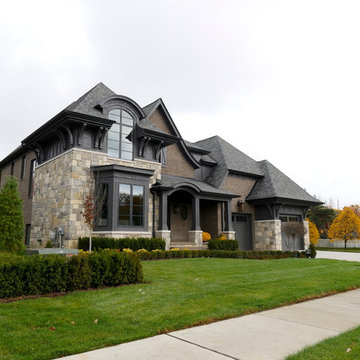
French Country Showhouse at Poppleton Ridge in Troy, Michigan, designed by Brian Neeper
デトロイトにある高級な中くらいなトランジショナルスタイルのおしゃれな家の外観 (レンガサイディング) の写真
デトロイトにある高級な中くらいなトランジショナルスタイルのおしゃれな家の外観 (レンガサイディング) の写真
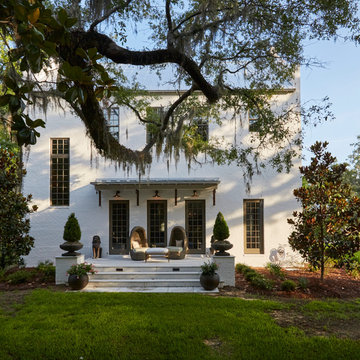
Photography: Colleen Duffley
マイアミにある高級なトランジショナルスタイルのおしゃれな家の外観 (レンガサイディング、混合材屋根) の写真
マイアミにある高級なトランジショナルスタイルのおしゃれな家の外観 (レンガサイディング、混合材屋根) の写真

Willet Photography
アトランタにある高級な中くらいなトランジショナルスタイルのおしゃれな家の外観 (レンガサイディング、混合材屋根) の写真
アトランタにある高級な中くらいなトランジショナルスタイルのおしゃれな家の外観 (レンガサイディング、混合材屋根) の写真
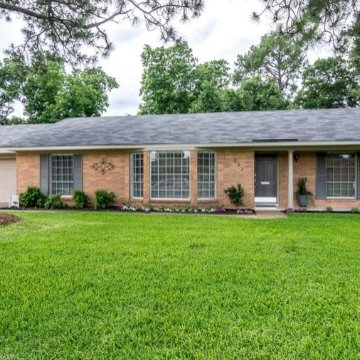
A 1950's orange peach brick ranch was updated by removing old overgrown shrubs and installing new landscape. A new roof and painted trim toned down the orange brick.
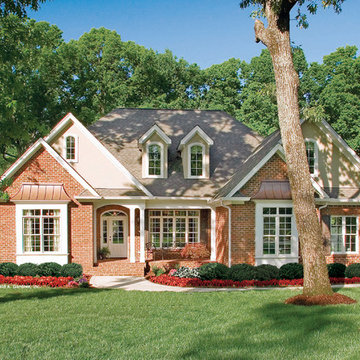
Columns are used to define the dining room without enclosing space. While the master bath is crowned by a tray ceiling, the master bedroom and a secondary bedroom feature vaulted ceilings. A convenient pass-thru connects the kitchen to the great room, and the fireplace has built-in shelves on both sides.
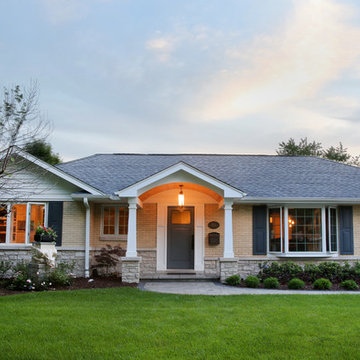
This 1950's ranch style home's exterior work included a new front and rear entry, as well as architectural details like molding, shutters, stone and overhangs were all added to give the home more curb appeal.
Normandy Remodeling
緑色のトランジショナルスタイルの家の外観 (レンガサイディング、コンクリートサイディング) の写真
1

