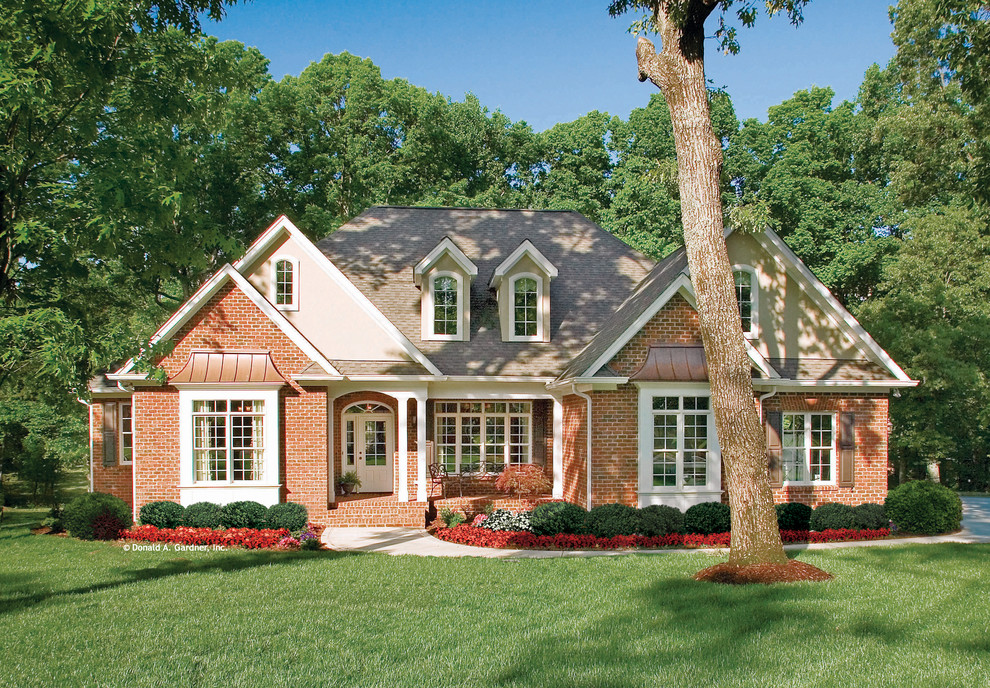
The Yankton Plan #933
Columns are used to define the dining room without enclosing space. While the master bath is crowned by a tray ceiling, the master bedroom and a secondary bedroom feature vaulted ceilings. A convenient pass-thru connects the kitchen to the great room, and the fireplace has built-in shelves on both sides.

love 4 thin with transom