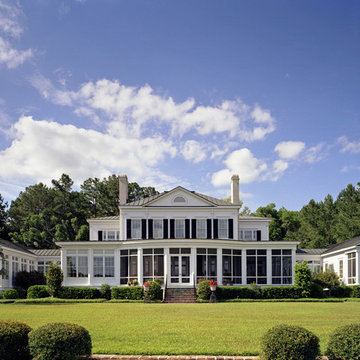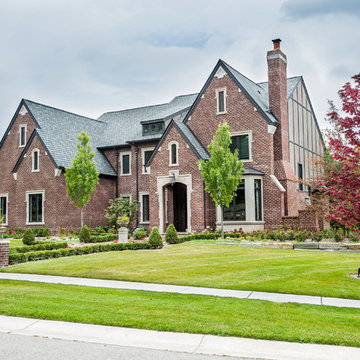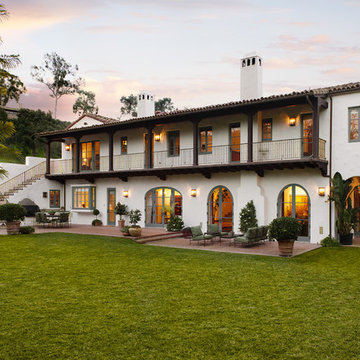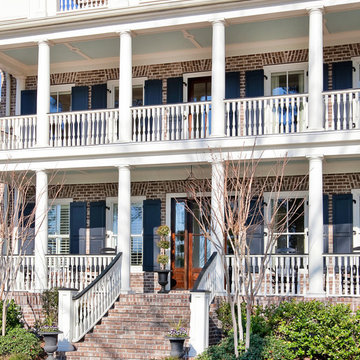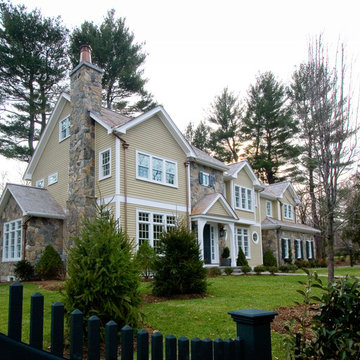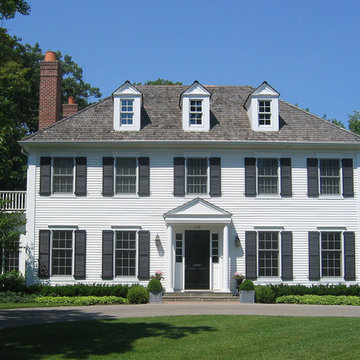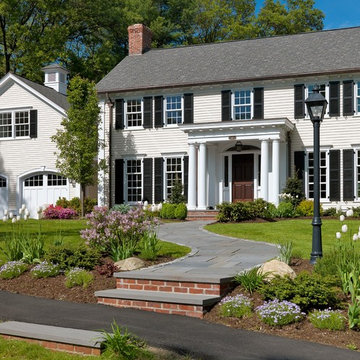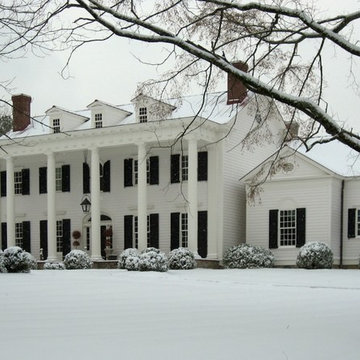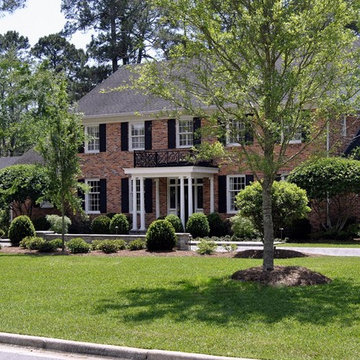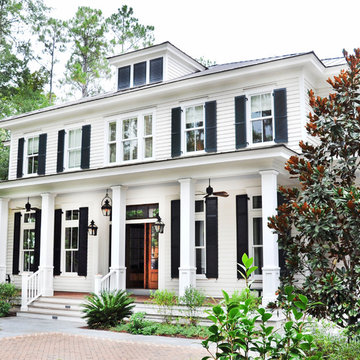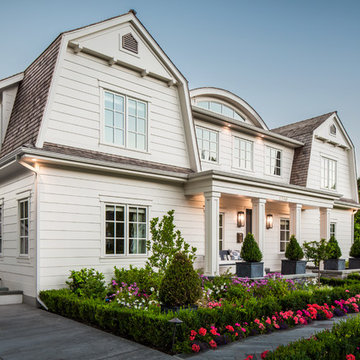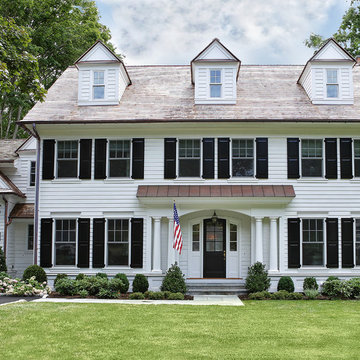コロニアル様式の家の写真・アイデア
絞り込み:
資材コスト
並び替え:今日の人気順
写真 1〜20 枚目(全 177 枚)

The historic restoration of this First Period Ipswich, Massachusetts home (c. 1686) was an eighteen-month project that combined exterior and interior architectural work to preserve and revitalize this beautiful home. Structurally, work included restoring the summer beam, straightening the timber frame, and adding a lean-to section. The living space was expanded with the addition of a spacious gourmet kitchen featuring countertops made of reclaimed barn wood. As is always the case with our historic renovations, we took special care to maintain the beauty and integrity of the historic elements while bringing in the comfort and convenience of modern amenities. We were even able to uncover and restore much of the original fabric of the house (the chimney, fireplaces, paneling, trim, doors, hinges, etc.), which had been hidden for years under a renovation dating back to 1746.
Winner, 2012 Mary P. Conley Award for historic home restoration and preservation
You can read more about this restoration in the Boston Globe article by Regina Cole, “A First Period home gets a second life.” http://www.bostonglobe.com/magazine/2013/10/26/couple-rebuild-their-century-home-ipswich/r2yXE5yiKWYcamoFGmKVyL/story.html
Photo Credit: Eric Roth
希望の作業にぴったりな専門家を見つけましょう
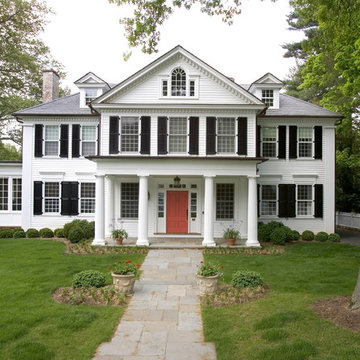
This David Adler home was formerly a Princeton Eating Club and was moved to its current location in the early 1900's. Our Princeton architects designed this front porch addition to restore the home to its original grandeur while also adding a second floor master bath and separate entrance hall.

Stately American Home - Classic Dutch Colonial
Photography: Phillip Mueller Photography
ミネアポリスにある中くらいなヴィクトリアン調のおしゃれな家の外観の写真
ミネアポリスにある中くらいなヴィクトリアン調のおしゃれな家の外観の写真

Normandy Designer Stephanie Bryant CKD worked closely with these Clarendon Hills homeowners to create a front porch entry that was not only welcoming to family and guests, but boosted the curb appeal of this traditional home.
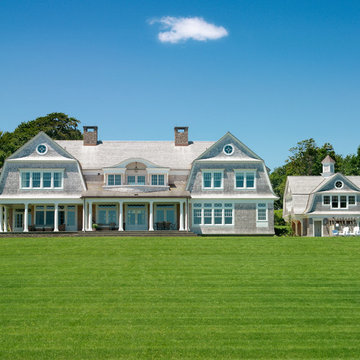
Photography: Aaron Usher III
www.aaronusher.com/
プロビデンスにあるヴィクトリアン調のおしゃれな家の外観の写真
プロビデンスにあるヴィクトリアン調のおしゃれな家の外観の写真
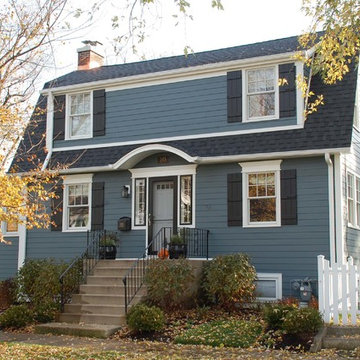
This Park Ridge, IL Dutch Colonial Style Home was remodeled by Siding & Windows Group with James HardiePlank Select Cedarmill Lap Siding in ColorPlus Technology Color Evening Blue and HardieTrim Smooth Boards in ColorPlus Technology Color Arctic White. We remodeled the Front Arched Entry and installed a new Roof on the entire House. Also replaced old Windows with Marvin Ultimate Wood Windows with crossheads and top and bottom frieze boards.
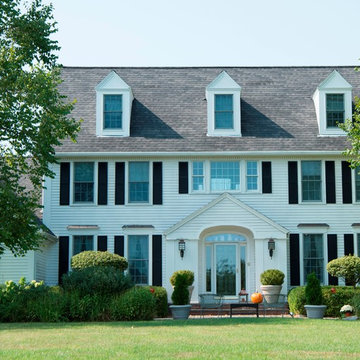
Over the years, we have created hundreds of dream homes for our clients. We make it our job to get inside the hearts and minds of our clients so we can fully understand their aesthetic preferences, project constraints, and – most importantly – lifestyles. Our portfolio includes a wide range of architectural styles including Neo-Colonial, Georgian, Federal, Greek Revival, and the ever-popular New England Cape (just to name a few). Our creativity and breadth of experience open up a world of design and layout possibilities to our clientele. From single-story living to grand scale homes, historical preservation to modern interpretations, the big design concepts to the smallest details, everything we do is driven by one desire: to create a home that is even more perfect that you thought possible.
Photo Credit: Cynthia August
コロニアル様式の家の写真・アイデア
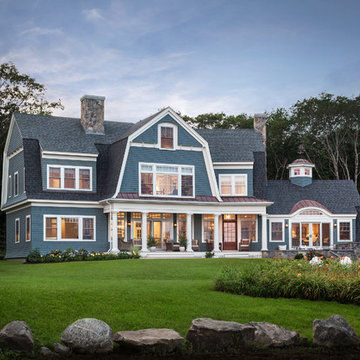
© Irvin Serrano photography, Bowley Builders, JDPhotostyling
ポートランド(メイン)にあるヴィクトリアン調のおしゃれな家の外観の写真
ポートランド(メイン)にあるヴィクトリアン調のおしゃれな家の外観の写真
1
