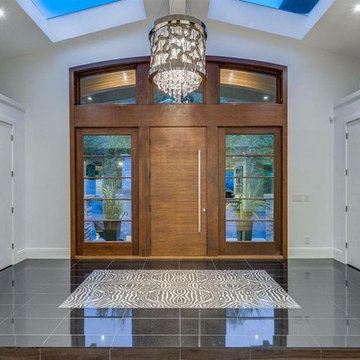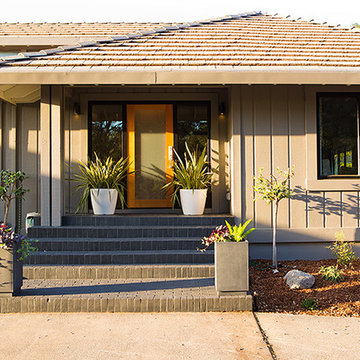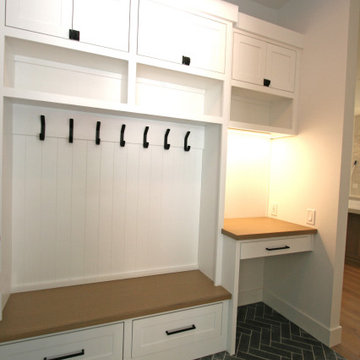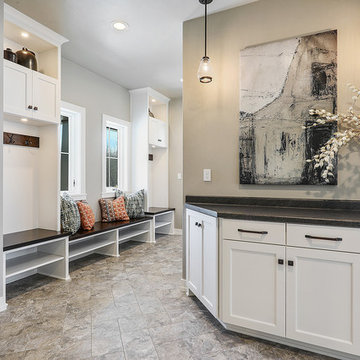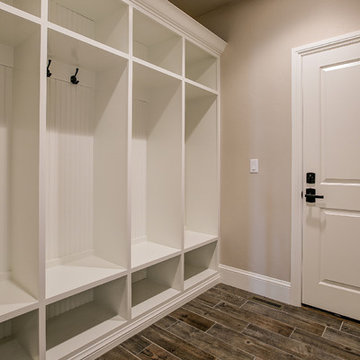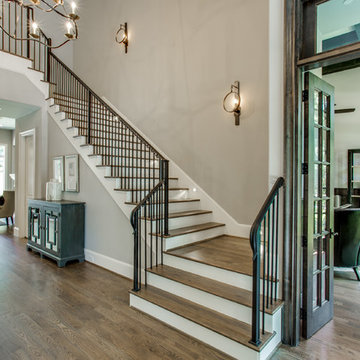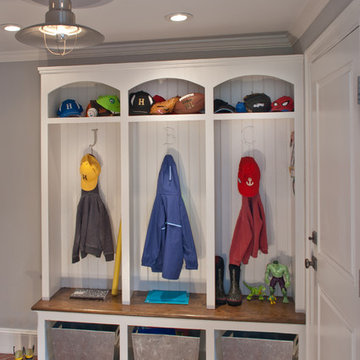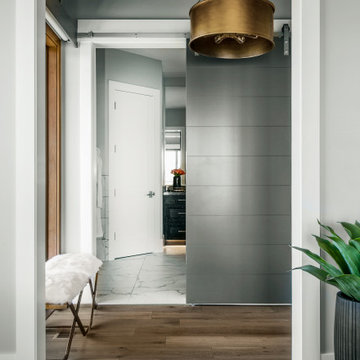高級なトランジショナルスタイルの玄関の写真
絞り込み:
資材コスト
並び替え:今日の人気順
写真 141〜160 枚目(全 5,722 枚)
1/3

Entrance hall foyer open to family room. detailed panel wall treatment helped a tall narrow arrow have interest and pattern.
ニューヨークにある高級な広いトランジショナルスタイルのおしゃれな玄関ロビー (グレーの壁、大理石の床、濃色木目調のドア、白い床、格子天井、パネル壁) の写真
ニューヨークにある高級な広いトランジショナルスタイルのおしゃれな玄関ロビー (グレーの壁、大理石の床、濃色木目調のドア、白い床、格子天井、パネル壁) の写真
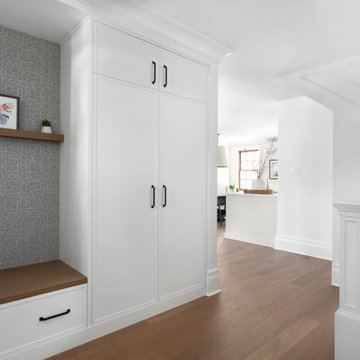
This bright white entrance is not only beautiful but super practical. We've incorporated specific storage solution to accommodate this young, busy family's needs.
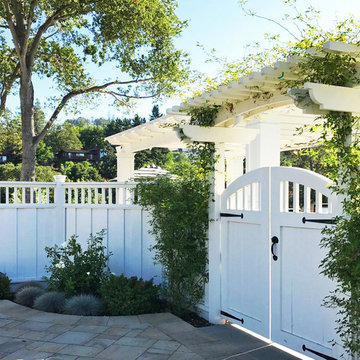
This project was a beautiful collaboration between J.Montgomery Landscape Architects and the Architect remodeling the house and cabana structure. The original 1928 Art Deco home underwent its own transformation, while we designed the landscape to perfectly match. The clients wanted a style reminiscent of a Country Club experience, with an expansive pool, outdoor kitchen with a shade structure, and a custom play area for the kids. Bluestone paving really shines in this setting, offsetting the classic Sonoma-style architecture and framing the contemporary gas fire pit with its blue accents. Landscape lighting enhances the site by night for evening gatherings or a late-night swim. In front, a bluestone entrance leads out to paver driveway and styled front gate. Plantings throughout are Water Efficiency Landscape certified, accenting the front hardscape and back terraces with beautiful low-water color.
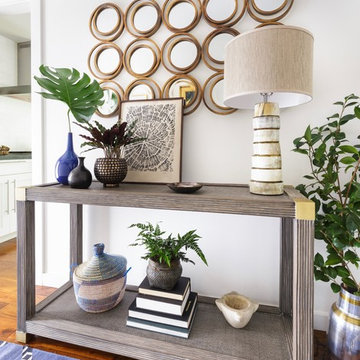
Entry way with graphic rug and rattan table
サンフランシスコにある高級な中くらいなトランジショナルスタイルのおしゃれな玄関ホール (白い壁、無垢フローリング、茶色いドア、茶色い床) の写真
サンフランシスコにある高級な中くらいなトランジショナルスタイルのおしゃれな玄関ホール (白い壁、無垢フローリング、茶色いドア、茶色い床) の写真
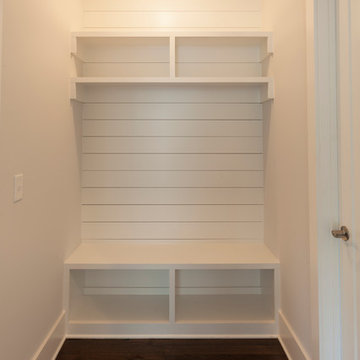
Matt Mueller
ナッシュビルにある高級な中くらいなトランジショナルスタイルのおしゃれなマッドルーム (白い壁、濃色無垢フローリング、白いドア、茶色い床) の写真
ナッシュビルにある高級な中くらいなトランジショナルスタイルのおしゃれなマッドルーム (白い壁、濃色無垢フローリング、白いドア、茶色い床) の写真

Au sortir de la pandémie, de nombreuses surfaces commerciales se sont retrouvées désaffectées de leurs fonctions et occupants.
C’est ainsi que ce local à usage de bureaux fut acquis par les propriétaires dans le but de le convertir en appartement destiné à la location hôtelière.
Deux mots d’ordre pour cette transformation complète : élégance et raffinement, le tout en intégrant deux chambres et deux salles d’eau dans cet espace de forme carrée, dont seul un mur comportait des fenêtres.
Le travail du plan et de l’optimisation spatiale furent cruciaux dans cette rénovation, où les courbes ont naturellement pris place dans la forme des espaces et des agencements afin de fluidifier les circulations.
Moulures, parquet en Point de Hongrie et pierres naturelles se sont associées à la menuiserie et tapisserie sur mesure afin de créer un écrin fonctionnel et sophistiqué, où les lignes tantôt convexes, tantôt concaves, distribuent un appartement de trois pièces haut de gamme.
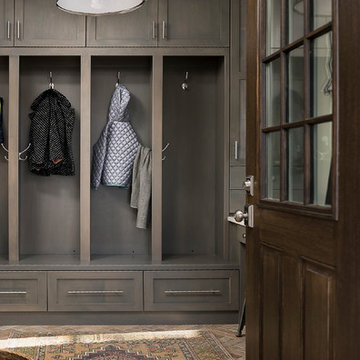
The picture perfect home
シカゴにある高級な中くらいなトランジショナルスタイルのおしゃれな玄関 (ベージュの壁、磁器タイルの床、マルチカラーの床) の写真
シカゴにある高級な中くらいなトランジショナルスタイルのおしゃれな玄関 (ベージュの壁、磁器タイルの床、マルチカラーの床) の写真
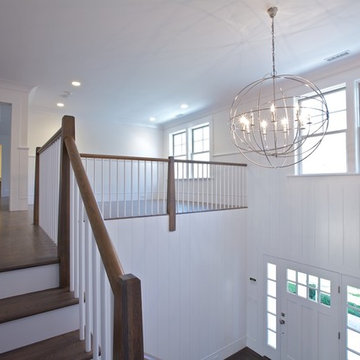
Double height foyer with paneled walls and extra wide staircase.
他の地域にある高級な広いトランジショナルスタイルのおしゃれな玄関ロビー (白い壁、無垢フローリング、白いドア) の写真
他の地域にある高級な広いトランジショナルスタイルのおしゃれな玄関ロビー (白い壁、無垢フローリング、白いドア) の写真
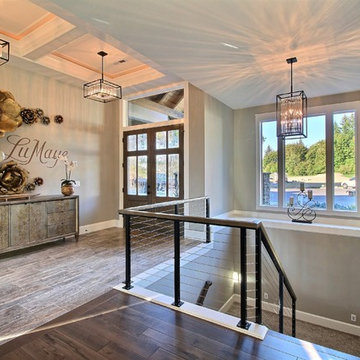
Paint by Sherwin Williams
Body Color - Anew Gray - SW 7030
Trim Color - Dover White - SW 6385
Interior Stone by Eldorado Stone
Stone Product Vantage 30 in White Elm
Flooring by Macadam Floor & Design
Foyer Floor by Emser Tile
Tile Product Travertine Veincut
Windows by Milgard Windows & Doors
Window Product Style Line® Series
Window Supplier Troyco - Window & Door
Lighting by Destination Lighting
Linares Collection by Designer's Fountain
Interior Design by Creative Interiors & Design
Landscaping by GRO Outdoor Living
Customized & Built by Cascade West Development
Photography by ExposioHDR Portland
Original Plans by Alan Mascord Design Associates
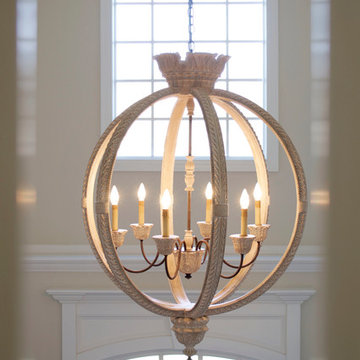
Michael Thorstad Photography
他の地域にある高級な広いトランジショナルスタイルのおしゃれな玄関ロビー (ベージュの壁、無垢フローリング) の写真
他の地域にある高級な広いトランジショナルスタイルのおしゃれな玄関ロビー (ベージュの壁、無垢フローリング) の写真
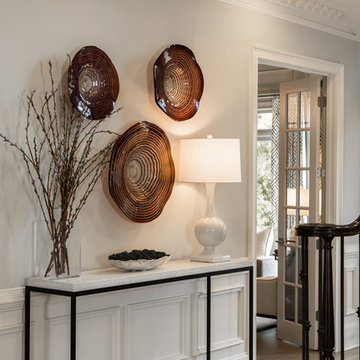
The foyer wall outside the home office serves as a backdrop for a custom console with a concrete top and a hand forged iron stretcher in a black finish.
Scott Moore Photography

View our photos and video to see how new hardwood flooring transformed this beautiful home! We are still working on updates including new wallpaper and a runner for the foyer and a complete reno of the primary bath. Stay tuned to see those when we are finished.
高級なトランジショナルスタイルの玄関の写真
8
