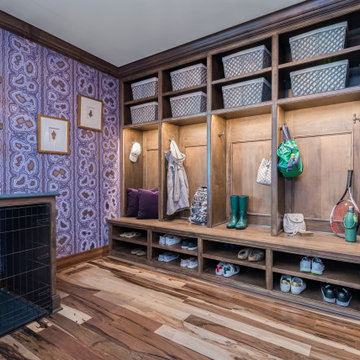高級なトランジショナルスタイルの玄関 (壁紙) の写真
絞り込み:
資材コスト
並び替え:今日の人気順
写真 1〜20 枚目(全 77 枚)
1/4

Floral Entry with hot red bench
ニューヨークにある高級な中くらいなトランジショナルスタイルのおしゃれな玄関ドア (マルチカラーの壁、濃色無垢フローリング、青いドア、茶色い床、壁紙) の写真
ニューヨークにある高級な中くらいなトランジショナルスタイルのおしゃれな玄関ドア (マルチカラーの壁、濃色無垢フローリング、青いドア、茶色い床、壁紙) の写真

Shelly, hired me, to add some finishing touches. Everything, she tried seemed to demure for this dramatic home, but it can be scary and one may not know where to start. take a look at the before's and travel along as we take a lovely home to a spectacular home!

The Clemont, Plan 2117 - Transitional Style with 3-Car Garage
ミルウォーキーにある高級な中くらいなトランジショナルスタイルのおしゃれな玄関ホール (白い壁、無垢フローリング、黒いドア、茶色い床、格子天井、壁紙) の写真
ミルウォーキーにある高級な中くらいなトランジショナルスタイルのおしゃれな玄関ホール (白い壁、無垢フローリング、黒いドア、茶色い床、格子天井、壁紙) の写真

Une grande entrée qui n'avait pas vraiment de fonction et qui devient une entrée paysage, avec ce beau papier peint, on y déambule comme dans un musée, on peut s'y asseoir pour rêver, y ranger ses clés et son manteau, se poser, déconnecter, décompresser. Un sas de douceur et de poésie.
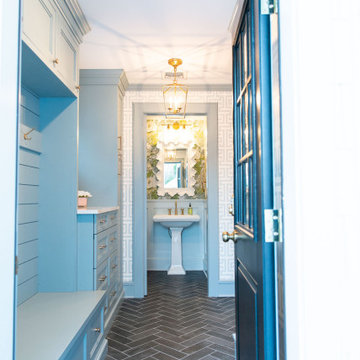
This entryway is all about function, storage, and style. The vibrant cabinet color coupled with the fun wallpaper creates a "wow factor" when friends and family enter the space. The custom built cabinets - from Heard Woodworking - creates ample storage for the entire family throughout the changing seasons.

Interior entry
ロサンゼルスにある高級な小さなトランジショナルスタイルのおしゃれな玄関ロビー (青い壁、青いドア、ベージュの床、クロスの天井、壁紙、無垢フローリング) の写真
ロサンゼルスにある高級な小さなトランジショナルスタイルのおしゃれな玄関ロビー (青い壁、青いドア、ベージュの床、クロスの天井、壁紙、無垢フローリング) の写真

Grand Foyer
オレンジカウンティにある高級な中くらいなトランジショナルスタイルのおしゃれな玄関ロビー (白い壁、淡色無垢フローリング、黒いドア、ベージュの床、表し梁、壁紙) の写真
オレンジカウンティにある高級な中くらいなトランジショナルスタイルのおしゃれな玄関ロビー (白い壁、淡色無垢フローリング、黒いドア、ベージュの床、表し梁、壁紙) の写真
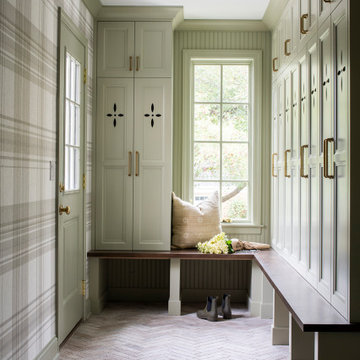
This mudroom is such a fun addition to this home design. Green cabinetry makes a statement while the decorative details like the cutouts on the cabinet doors really capture the eclectic nature of this space.
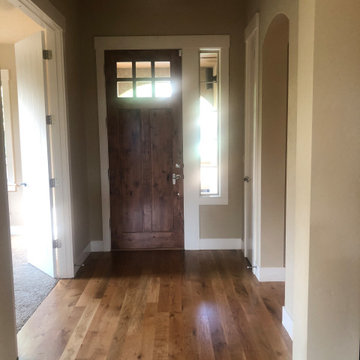
Before: dark and dingy.
After: An entry with a wow factor. Dramatic wallpaper, herringbone wood floors and beautiful brass lighting.
ボイシにある高級な中くらいなトランジショナルスタイルのおしゃれな玄関ロビー (無垢フローリング、黒いドア、壁紙) の写真
ボイシにある高級な中くらいなトランジショナルスタイルのおしゃれな玄関ロビー (無垢フローリング、黒いドア、壁紙) の写真

This foyer is inviting and stylish. From the decorative accessories to the hand-painted ceiling, everything complements one another to create a grand entry. Visit our interior designers & home designer Dallas website for more details >>> https://dkorhome.com/project/modern-asian-inspired-interior-design/
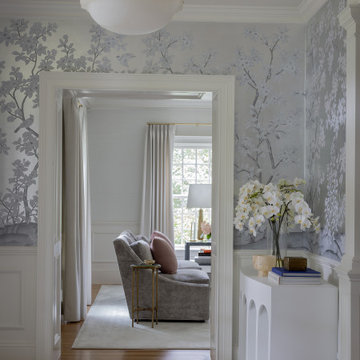
Photography by Michael J. Lee Photography
ボストンにある高級な中くらいなトランジショナルスタイルのおしゃれな玄関ロビー (メタリックの壁、無垢フローリング、緑のドア、グレーの床、壁紙) の写真
ボストンにある高級な中くらいなトランジショナルスタイルのおしゃれな玄関ロビー (メタリックの壁、無垢フローリング、緑のドア、グレーの床、壁紙) の写真
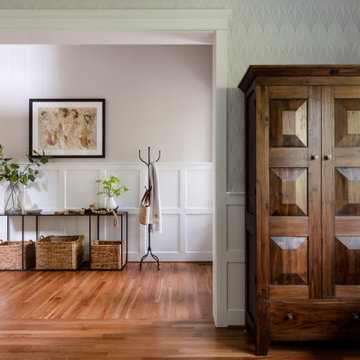
This home office and entry received complimenting millwork, at different scales. We installed wall paper above the wainscoting in the office. Refinished the hardwood floors throughout.
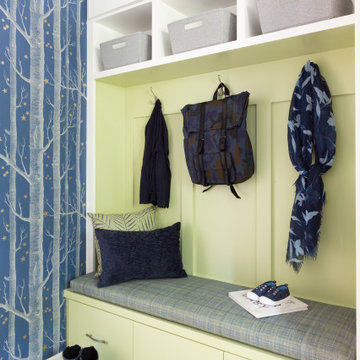
This remodel was for a family moving from Dallas to The Woodlands/Spring Area. They wanted to find a home in the area that they could remodel to their more modern style. Design kid-friendly for two young children and two dogs. You don't have to sacrifice good design for family-friendly
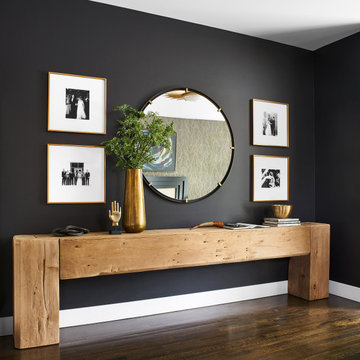
Entry with a long natural wood console table styled with various accessories and with wall above adorned with a large round mirror and framed photos.
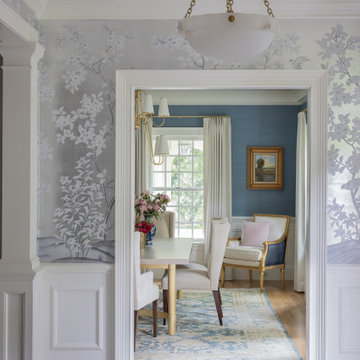
Photography by Michael J. Lee Photography
ボストンにある高級な中くらいなトランジショナルスタイルのおしゃれな玄関ロビー (メタリックの壁、無垢フローリング、白いドア、グレーの床、壁紙) の写真
ボストンにある高級な中くらいなトランジショナルスタイルのおしゃれな玄関ロビー (メタリックの壁、無垢フローリング、白いドア、グレーの床、壁紙) の写真

This entryway is all about function, storage, and style. The vibrant cabinet color coupled with the fun wallpaper creates a "wow factor" when friends and family enter the space. The custom built cabinets - from Heard Woodworking - creates ample storage for the entire family throughout the changing seasons.
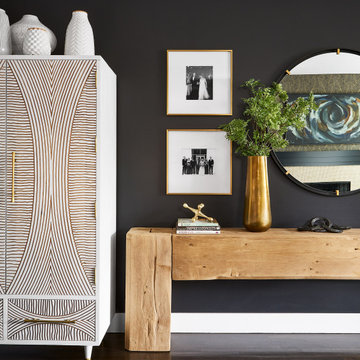
Entry with a long natural wood console table and an armoire with carved detail on doors for coat storage.
シカゴにある高級な中くらいなトランジショナルスタイルのおしゃれな玄関 (黒い壁、濃色無垢フローリング、茶色い床、壁紙) の写真
シカゴにある高級な中くらいなトランジショナルスタイルのおしゃれな玄関 (黒い壁、濃色無垢フローリング、茶色い床、壁紙) の写真
高級なトランジショナルスタイルの玄関 (壁紙) の写真
1

