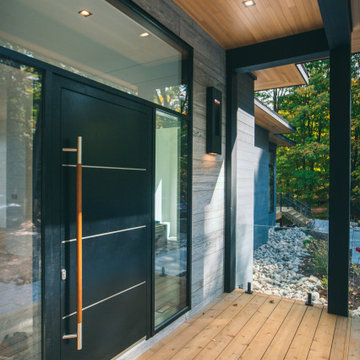高級なトランジショナルスタイルの玄関 (板張り天井) の写真
絞り込み:
資材コスト
並び替え:今日の人気順
写真 1〜11 枚目(全 11 枚)
1/4

Entering the single-story home, a custom double front door leads into a foyer with a 14’ tall, vaulted ceiling design imagined with stained planks and slats. The foyer floor design contrasts white dolomite slabs with the warm-toned wood floors that run throughout the rest of the home. Both the dolomite and engineered wood were selected for their durability, water resistance, and most importantly, ability to withstand the south Florida humidity. With many elements of the home leaning modern, like the white walls and high ceilings, mixing in warm wood tones ensures that the space still feels inviting and comfortable.

A foyer featuring a table display with a lamp, decor, and artwork.
バーミングハムにある高級な広いトランジショナルスタイルのおしゃれなマッドルーム (白い壁、淡色無垢フローリング、板張り天井) の写真
バーミングハムにある高級な広いトランジショナルスタイルのおしゃれなマッドルーム (白い壁、淡色無垢フローリング、板張り天井) の写真
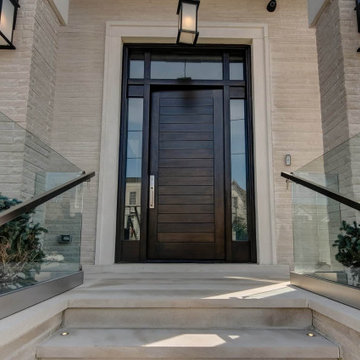
Entry Door
トロントにある高級な中くらいなトランジショナルスタイルのおしゃれな玄関ドア (グレーの壁、コンクリートの床、茶色いドア、グレーの床、板張り天井) の写真
トロントにある高級な中くらいなトランジショナルスタイルのおしゃれな玄関ドア (グレーの壁、コンクリートの床、茶色いドア、グレーの床、板張り天井) の写真
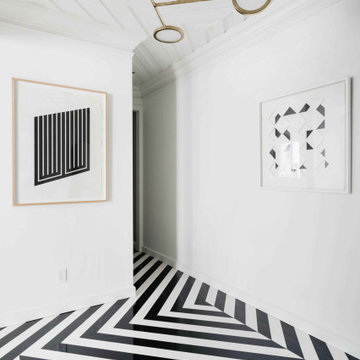
Large windows with views of Central Park pour light into this modern interpretation of a classic, pre-war Fifth Avenue apartment. The full renovation includes a custom marble entry floor with laser cut Nero Marquina and Bianco Dolomiti patterning that is reflected onto the ceiling. The graphic quality of the foyer and white walls throughout create a stark backdrop for the clients’ eclectic contemporary art collection.
Photos: Nick Glimenakis
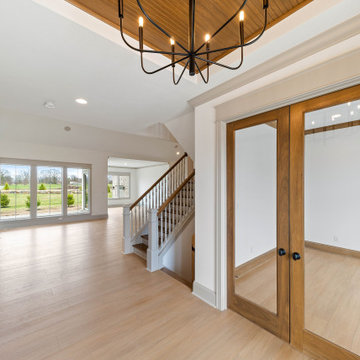
This modern European inspired home features a primary suite on the main, two spacious living areas, an upper level loft and more.
インディアナポリスにある高級な広いトランジショナルスタイルのおしゃれな玄関ロビー (白い壁、クッションフロア、ベージュの床、板張り天井) の写真
インディアナポリスにある高級な広いトランジショナルスタイルのおしゃれな玄関ロビー (白い壁、クッションフロア、ベージュの床、板張り天井) の写真
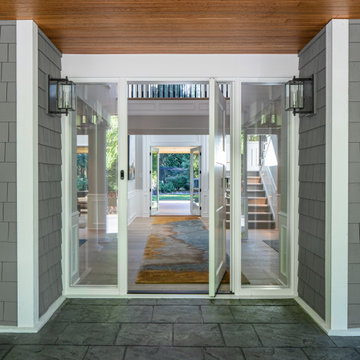
シアトルにある高級な巨大なトランジショナルスタイルのおしゃれな玄関ドア (板張り天井、羽目板の壁) の写真
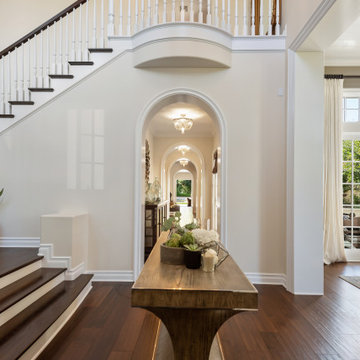
Front entry foyer leading to staircase, hallway and living room.
サンフランシスコにある高級な広いトランジショナルスタイルのおしゃれな玄関ロビー (白い壁、濃色無垢フローリング、茶色い床、板張り天井) の写真
サンフランシスコにある高級な広いトランジショナルスタイルのおしゃれな玄関ロビー (白い壁、濃色無垢フローリング、茶色い床、板張り天井) の写真
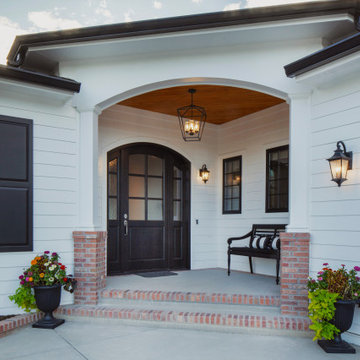
Ranch home with covered entry porch
デンバーにある高級な中くらいなトランジショナルスタイルのおしゃれな玄関ドア (コンクリートの床、ガラスドア、板張り天井) の写真
デンバーにある高級な中くらいなトランジショナルスタイルのおしゃれな玄関ドア (コンクリートの床、ガラスドア、板張り天井) の写真
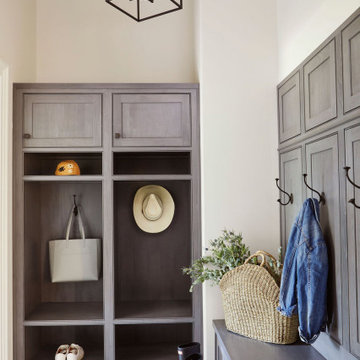
An entryway mudroom with shoe storage, mounted wall hooks, and bench seating.
バーミングハムにある高級な広いトランジショナルスタイルのおしゃれなマッドルーム (白い壁、淡色無垢フローリング、板張り天井) の写真
バーミングハムにある高級な広いトランジショナルスタイルのおしゃれなマッドルーム (白い壁、淡色無垢フローリング、板張り天井) の写真
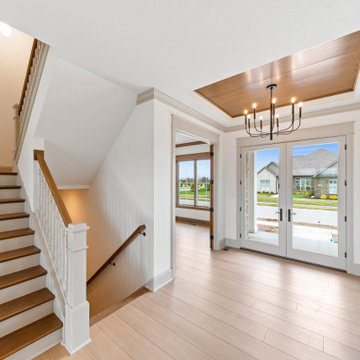
This modern European inspired home features a primary suite on the main, two spacious living areas, an upper level loft and more.
インディアナポリスにある高級な広いトランジショナルスタイルのおしゃれな玄関ロビー (白い壁、クッションフロア、グレーのドア、ベージュの床、板張り天井) の写真
インディアナポリスにある高級な広いトランジショナルスタイルのおしゃれな玄関ロビー (白い壁、クッションフロア、グレーのドア、ベージュの床、板張り天井) の写真
高級なトランジショナルスタイルの玄関 (板張り天井) の写真
1
