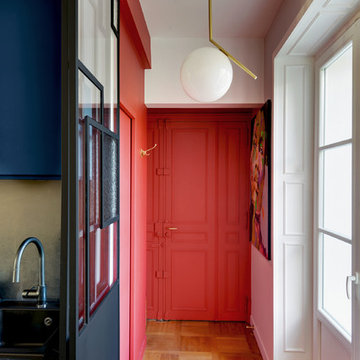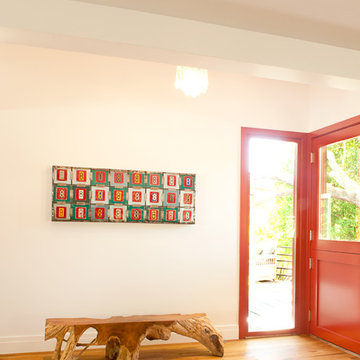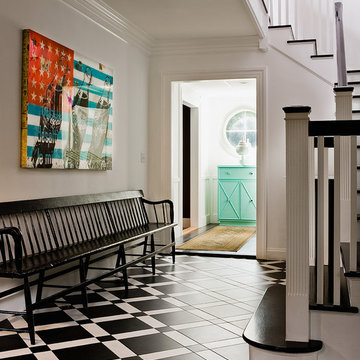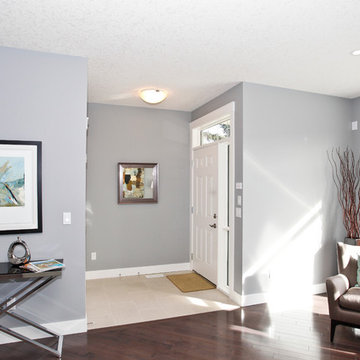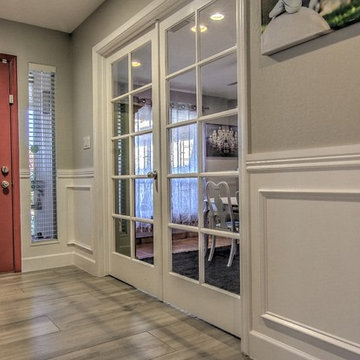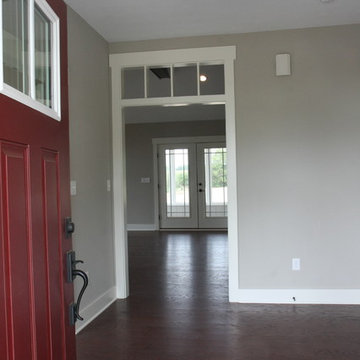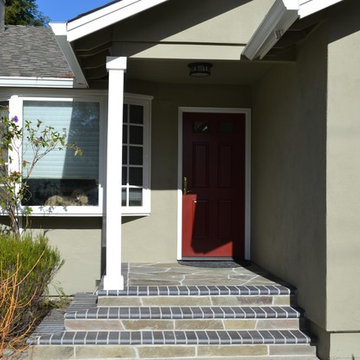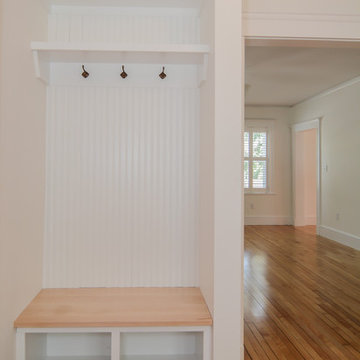高級なトランジショナルスタイルの玄関 (赤いドア) の写真
絞り込み:
資材コスト
並び替え:今日の人気順
写真 1〜20 枚目(全 32 枚)
1/4
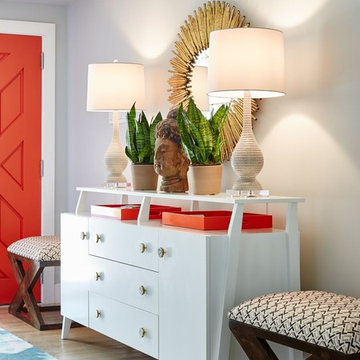
Stephen Karlisch // This lakeside home was completely refurbished inside and out to accommodate 16 guests in a stylish, hotel-like setting. Owned by a long-time client of Pulp, this home reflects the owner's personal style -- well-traveled and eclectic -- while also serving as a landing pad for her large family. With spa-like guest bathrooms equipped with robes and lotions, guest bedrooms with multiple beds and high-quality comforters, and a party deck with a bar/entertaining area, this is the ultimate getaway.
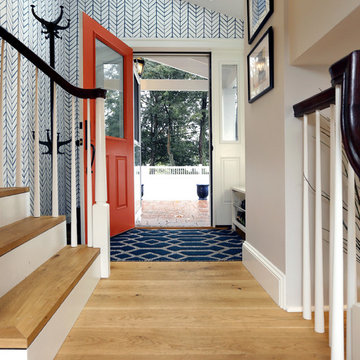
This beautiful rear entrance to this split-level home opens out into a recently remodeled basement. Warm oak treads and flooring bring in light and warmth. Built in shelving and cabinets help store kids play area toys away.
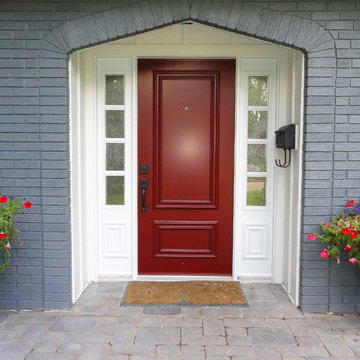
S.I.S. Supply Install Services Ltd.
カルガリーにある高級な巨大なトランジショナルスタイルのおしゃれな玄関ドア (青い壁、赤いドア) の写真
カルガリーにある高級な巨大なトランジショナルスタイルのおしゃれな玄関ドア (青い壁、赤いドア) の写真
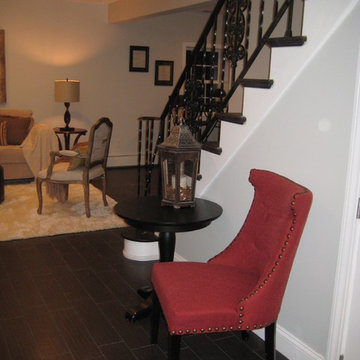
Joanne Bechhoff
This vacant home had a large entry foyer. The open floor plan flowed directly from the foyer into the living room and into the dining room on the other side. Staging this home made it imperative to define each room, including the entry foyer, since the entire first floor was open. By staging this property we created a formal living room, bonus lounge, family room, reading room with fireplace, breakfast area, kitchen and formal dining room. All on the first floor. This property sold in 1 day!
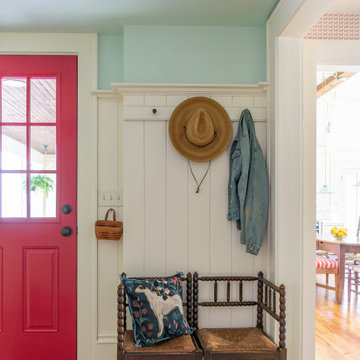
This 1790 farmhouse had received an addition to the historic ell in the 1970s, with a more recent renovation encompassing the kitchen and adding a small mudroom & laundry room in the ’90s. Unfortunately, as happens all too often, it had been done in a way that was architecturally inappropriate style of the home.
We worked within the available footprint to create “layers of implied time,” reinstating stylistic integrity and un-muddling the mistakes of more recent renovations.
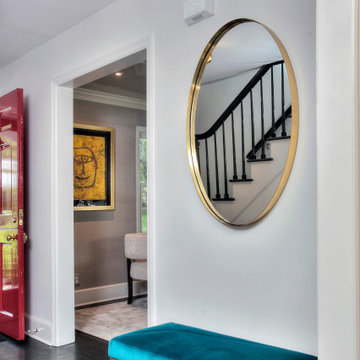
ENTRY HALL
VELVET BENCH
OVAL/BRASS MIRROR
ニューヨークにある高級な中くらいなトランジショナルスタイルのおしゃれな玄関ロビー (グレーの壁、クッションフロア、赤いドア、グレーの床) の写真
ニューヨークにある高級な中くらいなトランジショナルスタイルのおしゃれな玄関ロビー (グレーの壁、クッションフロア、赤いドア、グレーの床) の写真
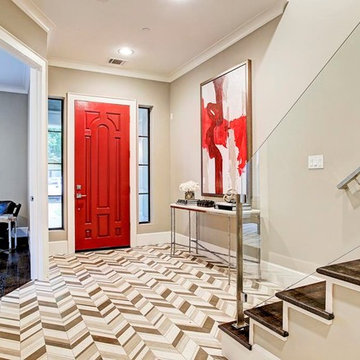
CARNEGIE HOMES
Features
•Imposing Romanesque Architecture
•4525 square feet ( 5 Br/4.5 Bath)
•Spacious Rooftop Terrace with Fireplace and Kitchen
•Ornate detailing
•Master Retreat with fireplace
•Coffee Bar and Steam Shower
•Media Room
•Private Elevator
•Home Automation
•Alleyway access to Garage
•Custom Shoe Closets
•Custom Master Closet
•Energy Star Certified
•Wolf/Subzero Appliances
•Custom Designed Wrought Iron Stairs
•Open Floor Plan
•Grand Kitchen Island
•Sink in Utility Room
•Game room with Bar
•Exotic Granite Countertops
•Custom Stained Red Oak Flooring
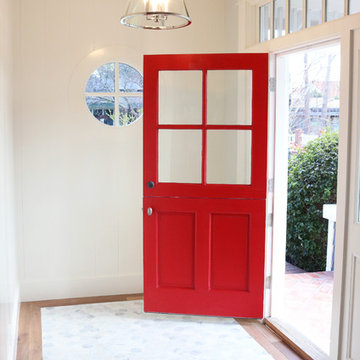
Photo By: Kate Von Tickner, Serendipite
オレンジカウンティにある高級な中くらいなトランジショナルスタイルのおしゃれな玄関ロビー (白い壁、大理石の床、赤いドア、白い床) の写真
オレンジカウンティにある高級な中くらいなトランジショナルスタイルのおしゃれな玄関ロビー (白い壁、大理石の床、赤いドア、白い床) の写真
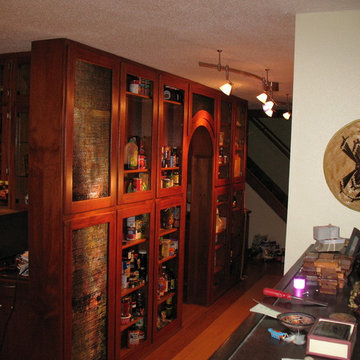
A shot of the installation n process. Both the glass and the wood change a lot with different light.
Mark Clipsham
他の地域にある高級な中くらいなトランジショナルスタイルのおしゃれな玄関ホール (緑の壁、赤いドア) の写真
他の地域にある高級な中くらいなトランジショナルスタイルのおしゃれな玄関ホール (緑の壁、赤いドア) の写真
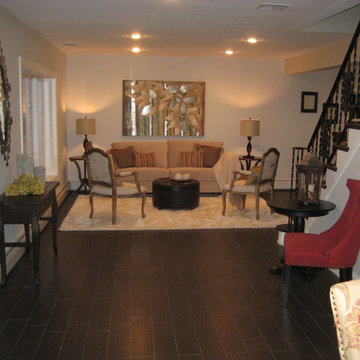
Joanne Bechhoff
This vacant home had a large entry foyer. The open floor plan flowed directly from the foyer into the living room and into the dining room on the other side. Staging this home made it imperative to define each room, including the entry foyer, since the entire first floor was open. By staging this property we created a formal living room, bonus lounge, family room, reading room with fireplace, breakfast area, kitchen and formal dining room. All on the first floor. This property sold in 1 day!
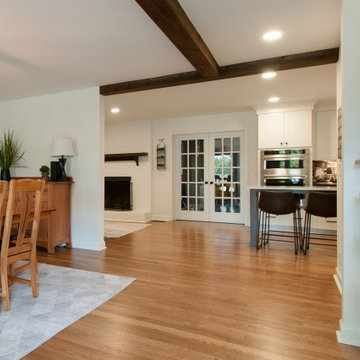
By removing the wall and opening up this space USI was able to create a more open foyer, dining and living space.
ナッシュビルにある高級な中くらいなトランジショナルスタイルのおしゃれな玄関ロビー (白い壁、無垢フローリング、赤いドア、茶色い床、表し梁) の写真
ナッシュビルにある高級な中くらいなトランジショナルスタイルのおしゃれな玄関ロビー (白い壁、無垢フローリング、赤いドア、茶色い床、表し梁) の写真
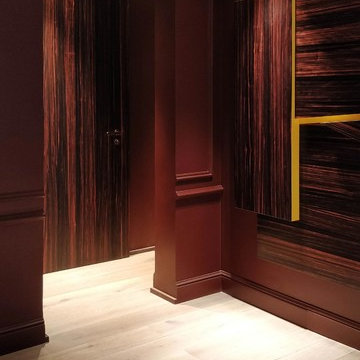
L’entrée est baignée d’une lumière douce et dorée. Sur les murs pourpres et moulurés, se dégage un tableau en placage d’amara qui joue les œuvres d’art avec sa composition en relief et ses différents sens de fils du bois.
Crédit photo CINQTROIS
高級なトランジショナルスタイルの玄関 (赤いドア) の写真
1
