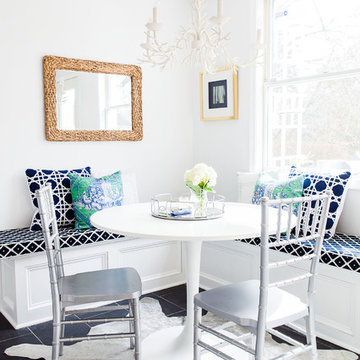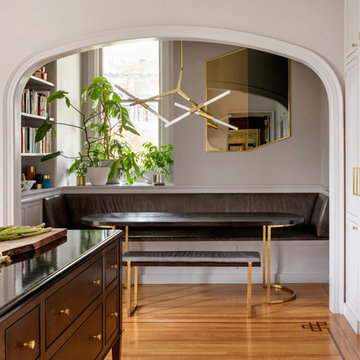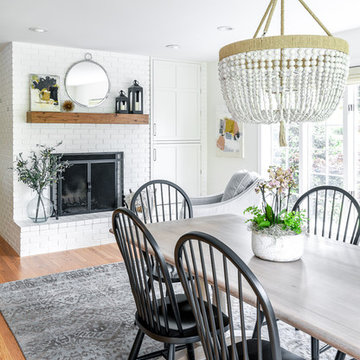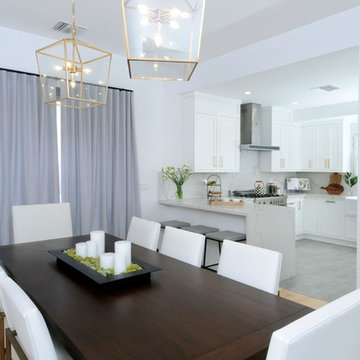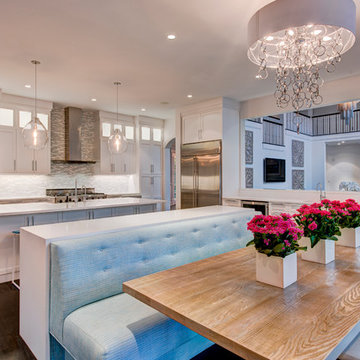トランジショナルスタイルのダイニングキッチンの写真
絞り込み:
資材コスト
並び替え:今日の人気順
写真 161〜180 枚目(全 14,824 枚)
1/3

Benjamin Moore's Blue Note 2129-30
Photo by Wes Tarca
ニューヨークにあるトランジショナルスタイルのおしゃれなダイニングキッチン (濃色無垢フローリング、標準型暖炉、木材の暖炉まわり、青い壁) の写真
ニューヨークにあるトランジショナルスタイルのおしゃれなダイニングキッチン (濃色無垢フローリング、標準型暖炉、木材の暖炉まわり、青い壁) の写真
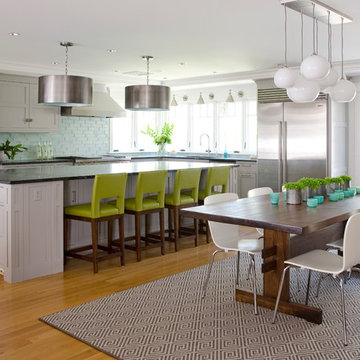
This New England home has the essence of a traditional home, yet offers a modern appeal. The home renovation and addition involved moving the kitchen to the addition, leaving the resulting space to become a formal dining and living area.
The extension over the garage created an expansive open space on the first floor. The large, cleverly designed space seamlessly integrates the kitchen, a family room, and an eating area.
A substantial center island made of soapstone slabs has ample space to accommodate prepping for dinner on one side, and the kids doing their homework on the other. The pull-out drawers at the end contain extra refrigerator and freezer space. Additionally, the glass backsplash tile offers a refreshing luminescence to the area. A custom designed informal dining table fills the space adjacent to the center island.
Paint colors in keeping with the overall color scheme were given to the children. Their resulting artwork sits above the family computers. Chalkboard paint covers the wall opposite the kitchen area creating a drawing wall for the kids. Around the corner from this, a reclaimed door from the grandmother's home hangs in the opening to the pantry. Details such as these provide a sense of family and history to the central hub of the home.
Builder: Anderson Contracting Service
Interior Designer: Kristina Crestin
Photographer: Jamie Salomon
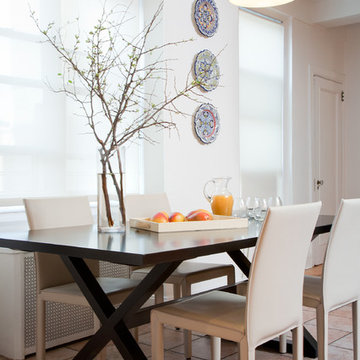
Juxtaposing the rustic beauty of an African safari with the electric pop of neon colors pulled this home together with amazing playfulness and free spiritedness.
We took a modern interpretation of tribal patterns in the textiles and cultural, hand-crafted accessories, then added the client’s favorite colors, turquoise and lime, to lend a relaxed vibe throughout, perfect for their teenage children to feel right at home.
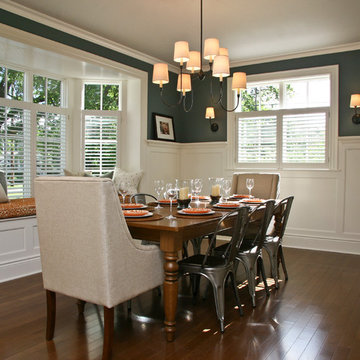
Building a new home in an old neighborhood can present many challenges for an architect. The Warren is a beautiful example of an exterior, which blends with the surrounding structures, while the floor plan takes advantage of the available space.
A traditional façade, combining brick, shakes, and wood trim enables the design to fit well in any early 20th century borough. Copper accents and antique-inspired lanterns solidify the home’s vintage appeal.
Despite the exterior throwback, the interior of the home offers the latest in amenities and layout. Spacious dining, kitchen and hearth areas open to a comfortable back patio on the main level, while the upstairs offers a luxurious master suite and three guests bedrooms.
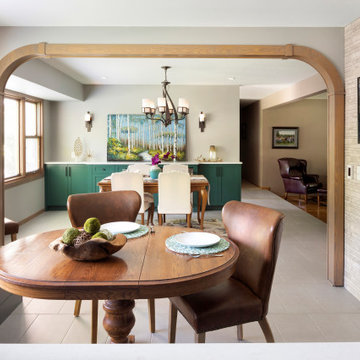
Two spaces for dining accented by a stunning tile statement wall. Complete with built-in green cabinets, banquette seating and loads of natural light.
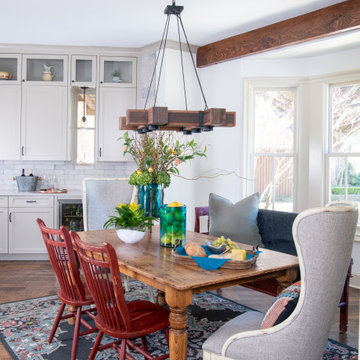
This Breakfast Room was FEATURED in Houzz:
https://www.houzz.com/magazine/new-this-week-5-soft-and-stylish-dining-rooms-stsetivw-vs~136624212.
Working with the client's existing farmhouse table and vintage chairs, we added unique high back Selam host chairs by Uttermost and a Surya indoor outdoor rug. The Currey and Company "Dockyard" reclaimed wood light fixture compliments the vintage beam over the island.
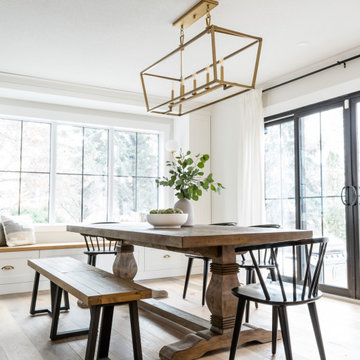
Adjacent to the expansive kitchen is the dining room. With black framed sliding glass patio doors spanning 10' and a custom window seat, there is no shortage of natural light. The warm toned hardwood floors + soft white cabinetry maintain the classic, earthy vibe throughout the home!
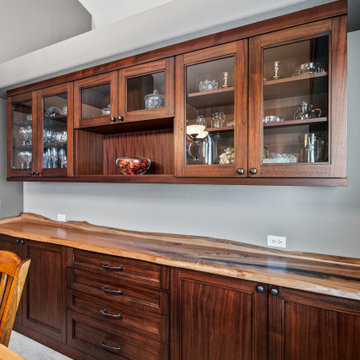
Custom Buffet for the friends family gatherings
他の地域にある高級な中くらいなトランジショナルスタイルのおしゃれなダイニングキッチン (グレーの壁、カーペット敷き、暖炉なし、グレーの床、三角天井) の写真
他の地域にある高級な中くらいなトランジショナルスタイルのおしゃれなダイニングキッチン (グレーの壁、カーペット敷き、暖炉なし、グレーの床、三角天井) の写真

The stunning two story dining room in this Bloomfield Hills home, completed in 2015, allows the twenty foot wall of windows and the breathtaking lake views beyond to take center stage as the key focal point. Twin built in buffets grace the two side walls, offering substantial storage and serving space for the generously proportioned room. The floating cabinets are topped with leathered granite mitered countertops in Fantasy Black. The backsplashes feature Peau de Béton, lightweight fiberglass reinforced concrete panels, in a dynamic Onyx finish for a sophisticated industrial look. The custom walnut table sports a metal edge binding, furthering the modern industrial theme of the buffets. The soaring ceiling is treated to a stepped edge detail with indirect LED strip lighting above to provide ambient light to accent the scene below.
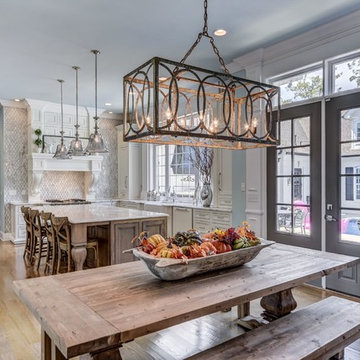
An open concept Kitchen provides the perfect place for large families to gather for meals.
ナッシュビルにあるラグジュアリーな広いトランジショナルスタイルのおしゃれなダイニングキッチン (淡色無垢フローリング、暖炉なし、茶色い床) の写真
ナッシュビルにあるラグジュアリーな広いトランジショナルスタイルのおしゃれなダイニングキッチン (淡色無垢フローリング、暖炉なし、茶色い床) の写真
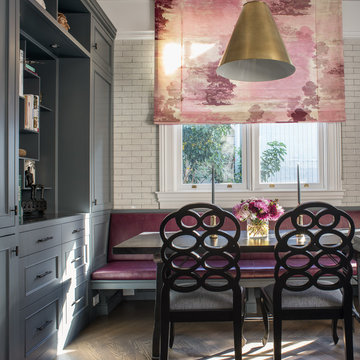
The breakfast nook includes a custom bench seat and a hanging pendant finished in bronze with a hand rubbed antique brass finish.
Photograph by Drew Kelly
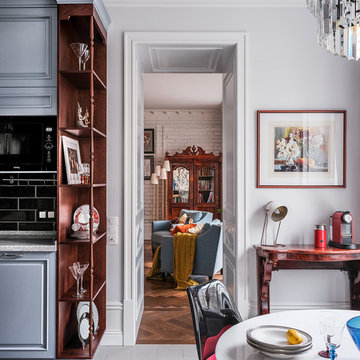
Дизайнеры: Ольга Кондратова, Мария Петрова
Фотограф: Дина Александрова
モスクワにあるお手頃価格の中くらいなトランジショナルスタイルのおしゃれなダイニングキッチン (白い壁、磁器タイルの床、マルチカラーの床) の写真
モスクワにあるお手頃価格の中くらいなトランジショナルスタイルのおしゃれなダイニングキッチン (白い壁、磁器タイルの床、マルチカラーの床) の写真
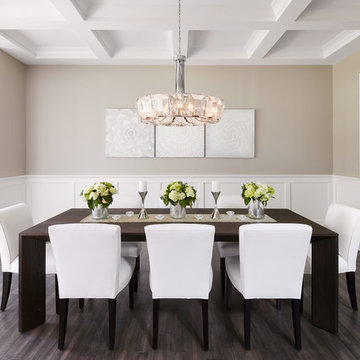
Dustin Halleck www.dustinhalleck.com
614.581.5531
シカゴにある広いトランジショナルスタイルのおしゃれなダイニングキッチン (ベージュの壁、濃色無垢フローリング、暖炉なし、茶色い床) の写真
シカゴにある広いトランジショナルスタイルのおしゃれなダイニングキッチン (ベージュの壁、濃色無垢フローリング、暖炉なし、茶色い床) の写真
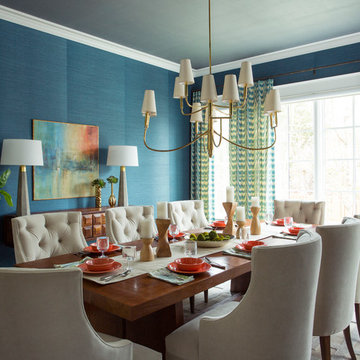
This dining room was built around an artisan table that was a prized possesion of the clients. It was made entirely without nails by a Seattle artist. To compliment the table, Alexandra Rae created a room in the vein of master Mid Century furniture makers. The brass chandelier, carved floating buffet and tufted velvet saber leg chairs subtly nod to Mad Men chic. Details like the sculptural vases, hand carved candle sticks and poured concrete lamps ground the space with the same post modern artisanal personality of the dining table
トランジショナルスタイルのダイニングキッチンの写真
9
