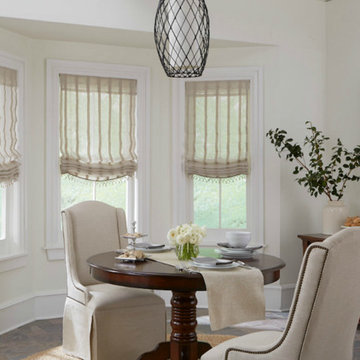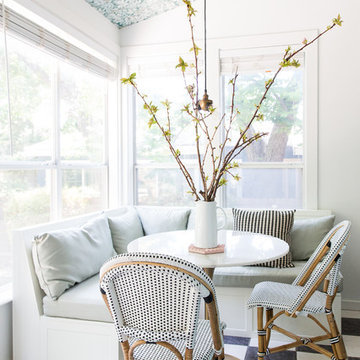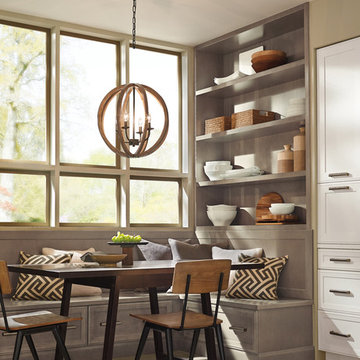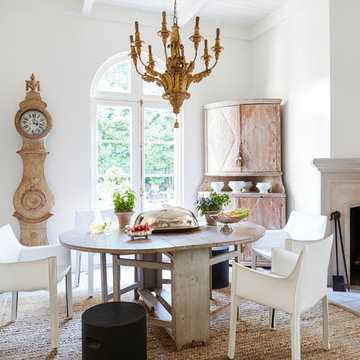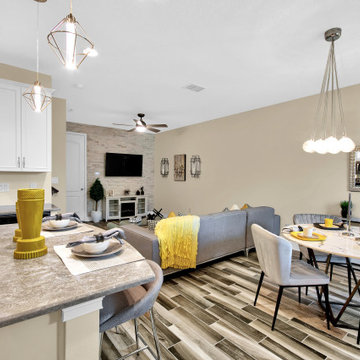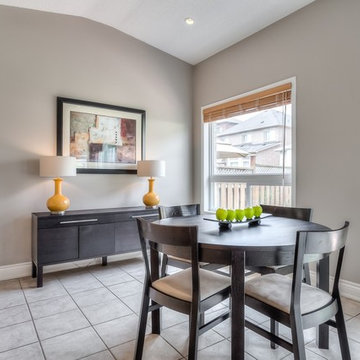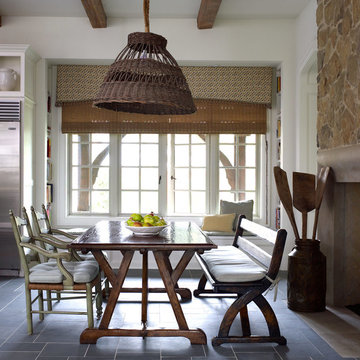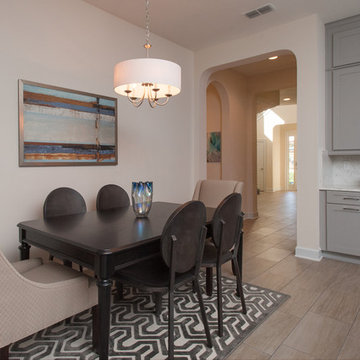トランジショナルスタイルのダイニングキッチン (セラミックタイルの床) の写真
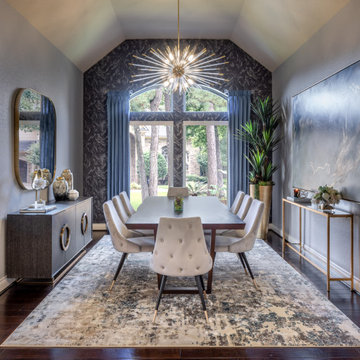
ヒューストンにある高級な中くらいなトランジショナルスタイルのおしゃれなダイニングキッチン (グレーの壁、セラミックタイルの床、ベージュの床、壁紙) の写真
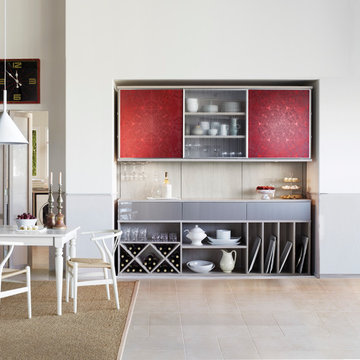
Custom Pantry & Wine Storage with Colorful Etched Glass Accents
サンフランシスコにある高級な中くらいなトランジショナルスタイルのおしゃれなダイニングキッチン (白い壁、セラミックタイルの床、暖炉なし、ベージュの床) の写真
サンフランシスコにある高級な中くらいなトランジショナルスタイルのおしゃれなダイニングキッチン (白い壁、セラミックタイルの床、暖炉なし、ベージュの床) の写真
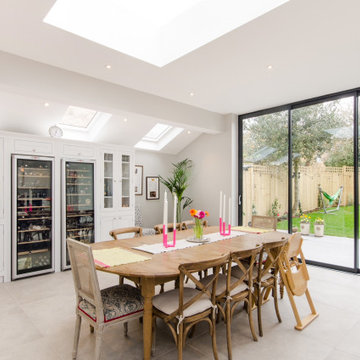
Modern Contemporary space with thin profile sliding doors, roof lights and picture frame window making the most of views to the garden and south facing aspect.
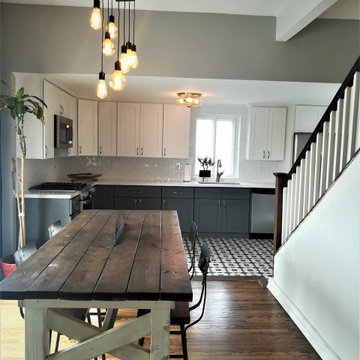
This Victorian styled house was in need of a major renovation. Every surface of the home was reimagined. The kitchen was small, long and narrow. It was closed off from the main living space and lacked access to the outdoors. In addition to scaling back some walls, we created a wrap-around deck from the dining room to the far side of the kitchen with entry points at each end. This created a connection to the outdoors, made the small kitchen feel more spacious, and vastly improved the flow.
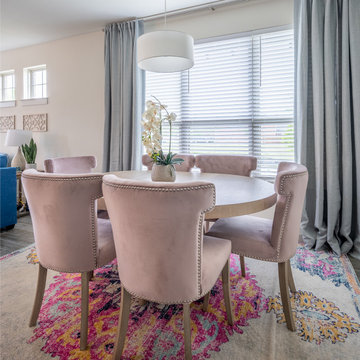
Oval dining table with pink dining chairs and multicolored rug. Gray curtains on the windows.
ダラスにある中くらいなトランジショナルスタイルのおしゃれなダイニングキッチン (グレーの壁、セラミックタイルの床、暖炉なし、グレーの床) の写真
ダラスにある中くらいなトランジショナルスタイルのおしゃれなダイニングキッチン (グレーの壁、セラミックタイルの床、暖炉なし、グレーの床) の写真
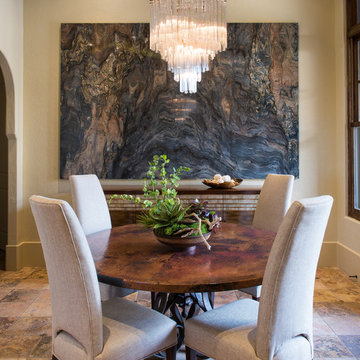
Designed by Barbara Gilbert Interiors
ダラスにある高級な中くらいなトランジショナルスタイルのおしゃれなダイニングキッチン (ベージュの壁、暖炉なし、セラミックタイルの床) の写真
ダラスにある高級な中くらいなトランジショナルスタイルのおしゃれなダイニングキッチン (ベージュの壁、暖炉なし、セラミックタイルの床) の写真
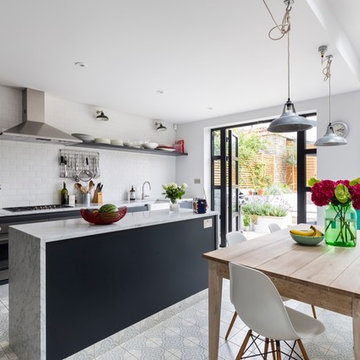
The rear of the property has been extended to the side and opened up into the garden with aluminium French doors with traditional divisions.
The kitchen is Italian, with recessed metal handles and a light coloured marble worktop, which encompasses the freestanding kitchen island on three sides. The fronts have been painted in a Farrow and Ball colour.
The floor tiles are hand made, on top of underfloor heating.
Photography by Chris Snook
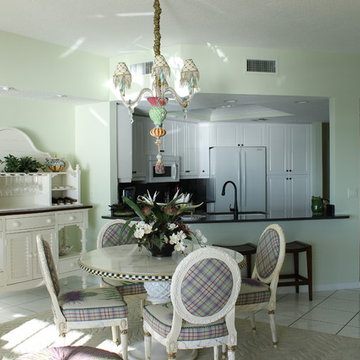
Photo by Erika Cooper. The centerpieces of the open concept condo were the Mackenzie Childs' chandelier, dining table, and dining chairs, which the client chose on her own. We designed around these pieces and incorporated them into the room, allowing them to take center stage without dominating it completely. The buffet provides extra storage and helps to offset the stark whiteness of the tile and kitchen cabinets, which the client had no desire to change. Soft pendant lighting over the eating nook in the kitchen is perfect an intimate yet informal dinner for one or two.
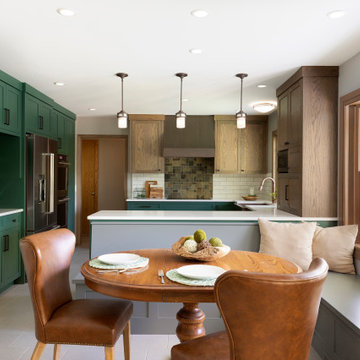
The banquette dining area is a more casual space for eating. The kitchen has tons of storage with the custom green cabinetry wall including many smart storage solutions.
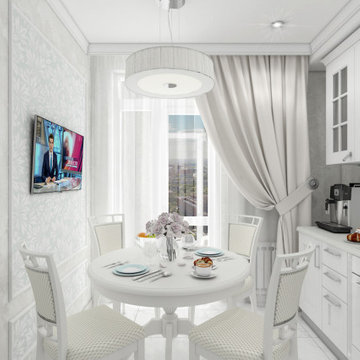
Дизайн кухни — эклектичное и гармоничное сочетание элементов разных стилей, дающее неожиданный эффект: оказывается, сплошь белый интерьер — это не скучно и не «стерильно, как в больнице»! Рабочая зона оформлена с помощью мозаики, перекликающейся с обивкой мягких стульев, а настенные панели — романтичным лиственным орнаментом. Сборчатый, большого диаметра плафон люстры гармонирует со складками шторы, собранной с помощью широкого стильного прихвата, закрепленного на стене.
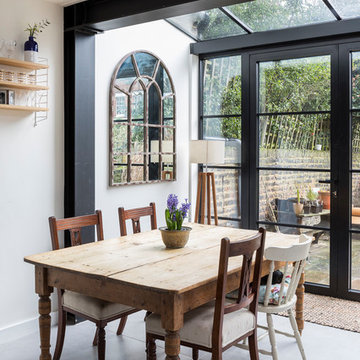
This bespoke kitchen / dinning area works as a hub between upper floors and serves as the main living area. Delivering loads of natural light thanks to glass roof and large bespoke french doors. Stylishly exposed steel beams blend beautifully with carefully selected decor elements and bespoke stairs with glass balustrade.
Chris Snook
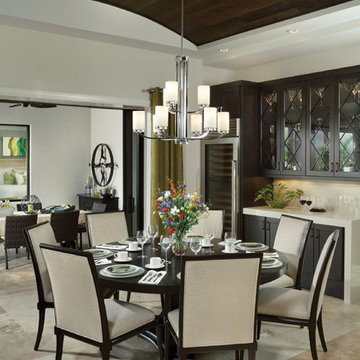
This kitchen eat in area allows for ease of serving and clean up while still presenting a stylish service. The bar/serving area with wine cooler is a perfect casual dining area.
arthurrutenberghomes.com
トランジショナルスタイルのダイニングキッチン (セラミックタイルの床) の写真
1
