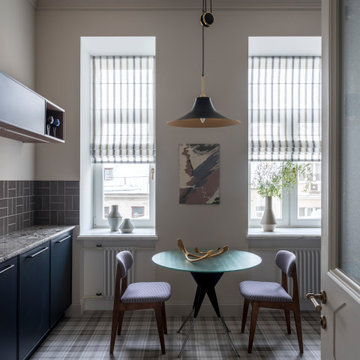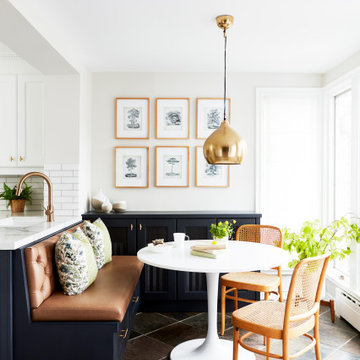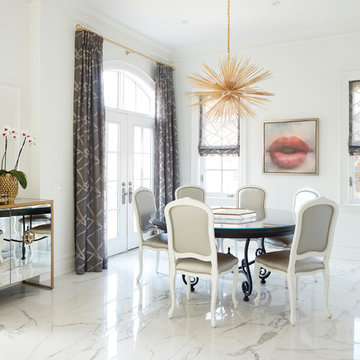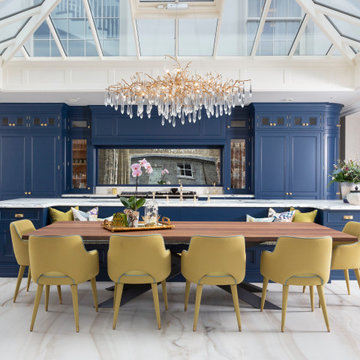トランジショナルスタイルのダイニングキッチン (マルチカラーの床) の写真
絞り込み:
資材コスト
並び替え:今日の人気順
写真 1〜20 枚目(全 121 枚)
1/4

The existing kitchen was in a word, "stuck" between the family room, mudroom and the rest of the house. The client has renovated most of the home but did not know what to do with the kitchen. The space was visually cut off from the family room, had underwhelming storage capabilities, and could not accommodate family gatherings at the table. Access to the recently redesigned backyard was down a step and through the mud room.
We began by relocating the access to the yard into the kitchen with a French door. The remaining space was converted into a walk-in pantry accessible from the kitchen. Next, we opened a window to the family room, so the children were visible from the kitchen side. The old peninsula plan was replaced with a beautiful blue painted island with seating for 4. The outdated appliances received a major upgrade with Sub Zero Wolf cooking and food preservation products.
The visual beauty of the vaulted ceiling is enhanced by long pendants and oversized crown molding. A hard-working wood tile floor grounds the blue and white colorway. The colors are repeated in a lovely blue and white screened marble tile. White porcelain subway tiles frame the feature. The biggest and possibly the most appreciated change to the space was when we opened the wall from the kitchen into the dining room to connect the disjointed spaces. Now the family has experienced a new appreciation for their home. Rooms which were previously storage areas and now integrated into the family lifestyle. The open space is so conducive to entertaining visitors frequently just "drop in”.
In the dining area, we designed custom cabinets complete with a window seat, the perfect spot for additional diners or a perch for the family cat. The tall cabinets store all the china and crystal once stored in a back closet. Now it is always ready to be used. The last repurposed space is now home to a refreshment center. Cocktails and coffee are easily stored and served convenient to the kitchen but out of the main cooking area.
How do they feel about their new space? It has changed the way they live and use their home. The remodel has created a new environment to live, work and play at home. They could not be happier.

This sophisticated luxurious contemporary transitional dining area features custom-made adjustable maple wood table with brass finishes, velvet upholstery treatment chairs with detailed welts in contrast colors, grasscloth wallcovering, gold chandeliers and champagne architectural design details.
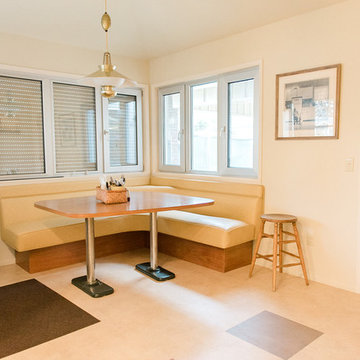
サンフランシスコにある中くらいなトランジショナルスタイルのおしゃれなダイニングキッチン (ベージュの壁、磁器タイルの床、暖炉なし、マルチカラーの床) の写真
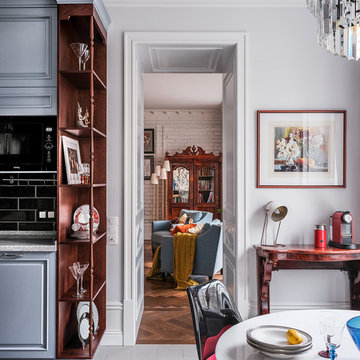
Дизайнеры: Ольга Кондратова, Мария Петрова
Фотограф: Дина Александрова
モスクワにあるお手頃価格の中くらいなトランジショナルスタイルのおしゃれなダイニングキッチン (白い壁、磁器タイルの床、マルチカラーの床) の写真
モスクワにあるお手頃価格の中くらいなトランジショナルスタイルのおしゃれなダイニングキッチン (白い壁、磁器タイルの床、マルチカラーの床) の写真
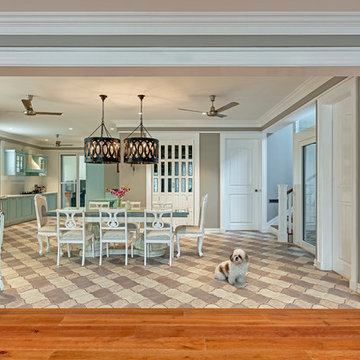
Shamanth Patil J
バンガロールにある中くらいなトランジショナルスタイルのおしゃれなダイニングキッチン (グレーの壁、マルチカラーの床) の写真
バンガロールにある中くらいなトランジショナルスタイルのおしゃれなダイニングキッチン (グレーの壁、マルチカラーの床) の写真
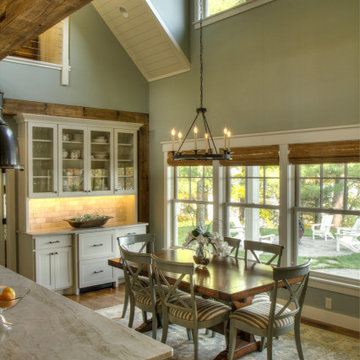
ミネアポリスにある中くらいなトランジショナルスタイルのおしゃれなダイニングキッチン (青い壁、無垢フローリング、マルチカラーの床) の写真
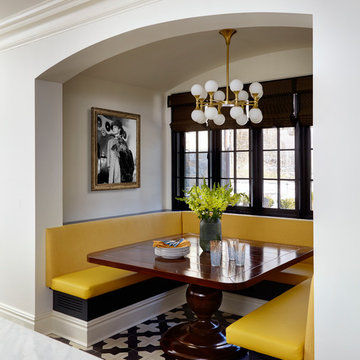
The stately dark wood framed window panes let in natural light in this beautifully designed dining nook with inviting yellow banquettes.
ニューヨークにあるトランジショナルスタイルのおしゃれなダイニングキッチン (白い壁、磁器タイルの床、マルチカラーの床) の写真
ニューヨークにあるトランジショナルスタイルのおしゃれなダイニングキッチン (白い壁、磁器タイルの床、マルチカラーの床) の写真
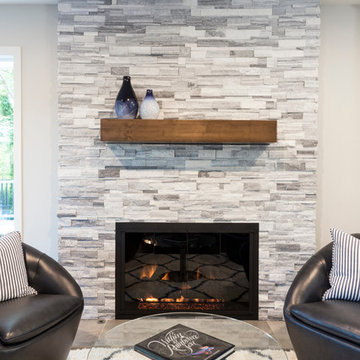
Have you ever thought about adding a sitting area to your dining room?
ポートランドにある高級な広いトランジショナルスタイルのおしゃれなダイニングキッチン (ベージュの壁、無垢フローリング、標準型暖炉、石材の暖炉まわり、マルチカラーの床) の写真
ポートランドにある高級な広いトランジショナルスタイルのおしゃれなダイニングキッチン (ベージュの壁、無垢フローリング、標準型暖炉、石材の暖炉まわり、マルチカラーの床) の写真
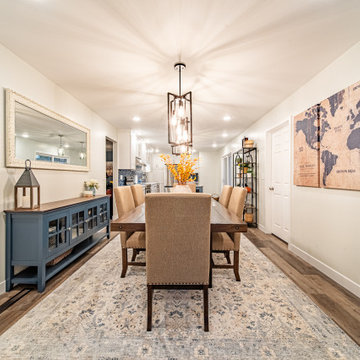
As part of this remodeling design, the wall between the kitchen and family room was removed, enlarging the kitchen and repurposing the family room into a dining area.
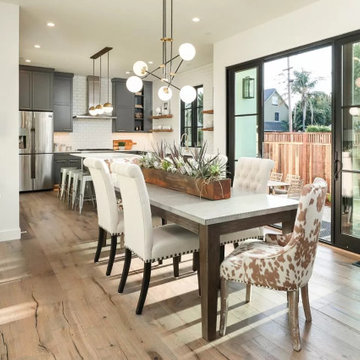
サンフランシスコにあるお手頃価格の中くらいなトランジショナルスタイルのおしゃれなダイニングキッチン (淡色無垢フローリング、マルチカラーの床、折り上げ天井) の写真
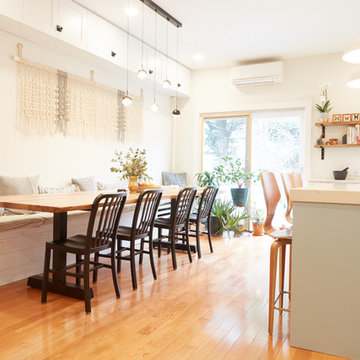
ニューヨークにある中くらいなトランジショナルスタイルのおしゃれなダイニングキッチン (無垢フローリング、マルチカラーの床) の写真
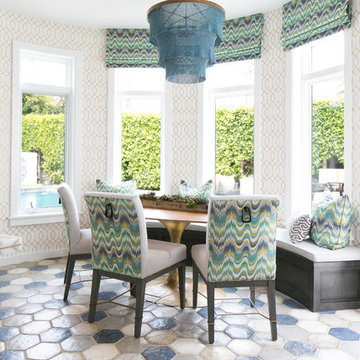
Ryan Garvin
オレンジカウンティにあるトランジショナルスタイルのおしゃれなダイニングキッチン (テラコッタタイルの床、マルチカラーの壁、マルチカラーの床) の写真
オレンジカウンティにあるトランジショナルスタイルのおしゃれなダイニングキッチン (テラコッタタイルの床、マルチカラーの壁、マルチカラーの床) の写真
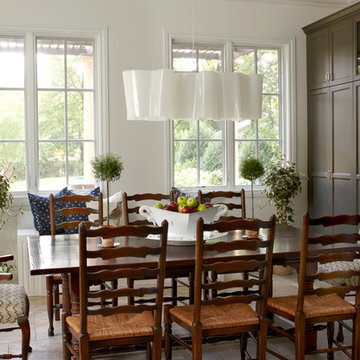
Featured in Sheridan Road Magazine 2011
シカゴにある中くらいなトランジショナルスタイルのおしゃれなダイニングキッチン (白い壁、暖炉なし、マルチカラーの床) の写真
シカゴにある中くらいなトランジショナルスタイルのおしゃれなダイニングキッチン (白い壁、暖炉なし、マルチカラーの床) の写真
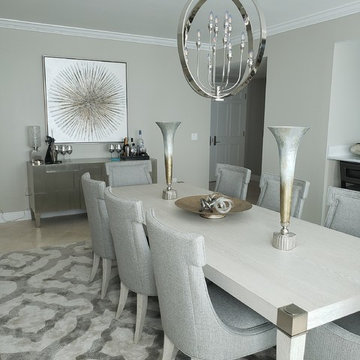
LeftBank artwork, Bernhardt Furniture, Jaipur rugs
マイアミにある高級な広いトランジショナルスタイルのおしゃれなダイニングキッチン (グレーの壁、大理石の床、マルチカラーの床) の写真
マイアミにある高級な広いトランジショナルスタイルのおしゃれなダイニングキッチン (グレーの壁、大理石の床、マルチカラーの床) の写真
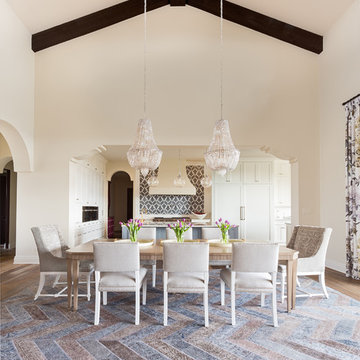
Martha O'Hara Interiors, Interior Design & Photo Styling | Meg Mulloy, Photography | Please Note: All “related,” “similar,” and “sponsored” products tagged or listed by Houzz are not actual products pictured. They have not been approved by Martha O’Hara Interiors nor any of the professionals credited. For info about our work: design@oharainteriors.com
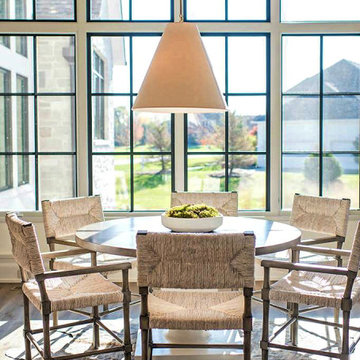
This amazing Kitchen combines traditional marble counter tops and white cabinets with brass fixtures and pulls. Multiple islands generate ample room for prep and gathering. This large space also features a din-in eating area with hanging light and located next to a large wall of windows.
トランジショナルスタイルのダイニングキッチン (マルチカラーの床) の写真
1
