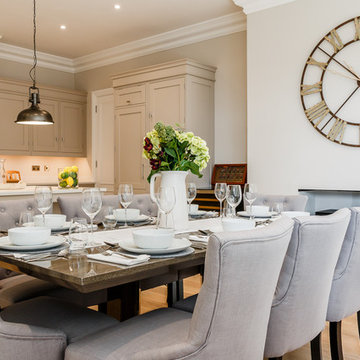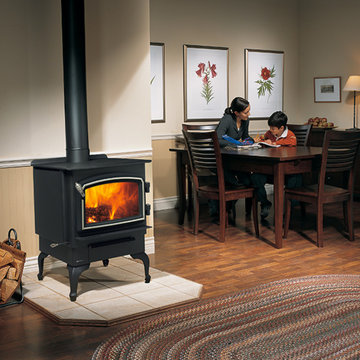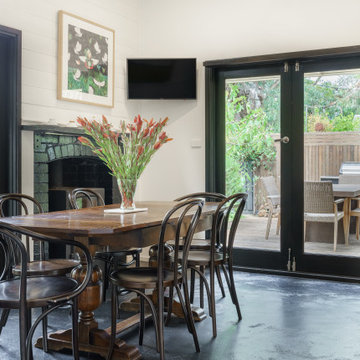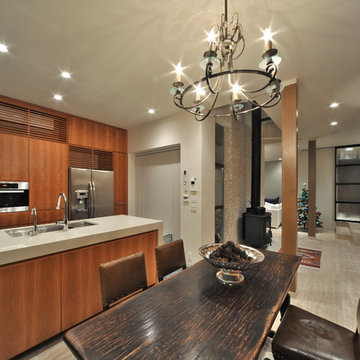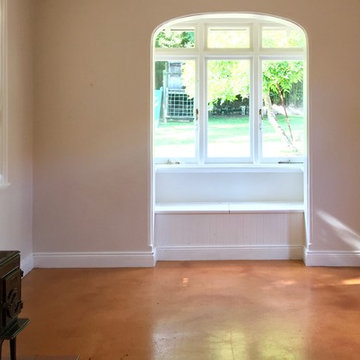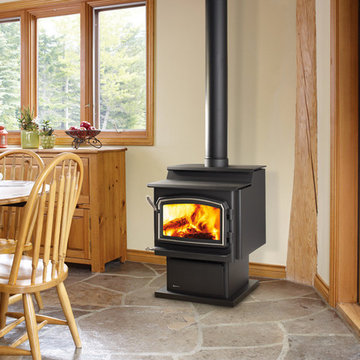トランジショナルスタイルのダイニングキッチン (薪ストーブ) の写真
絞り込み:
資材コスト
並び替え:今日の人気順
写真 1〜18 枚目(全 18 枚)
1/4
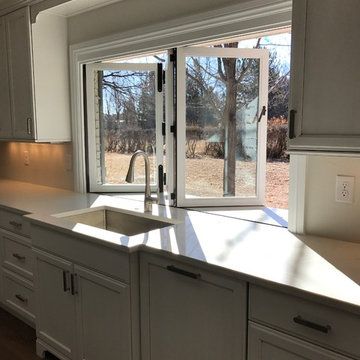
The new kitchen space was greatly enlarged by changing the location and light floods the space with the new vaulted ceiling and skylights. The patio is easily accessed for entertaining through the new french doors and the cantina window with counter to outside seating.
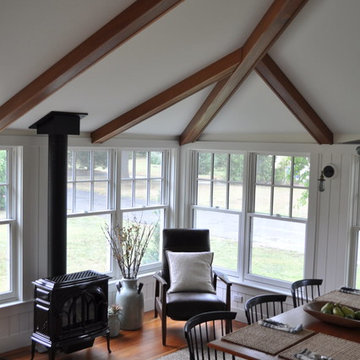
After returning from a winter trip to discover his house had been flooded by a burst second-floor pipe, this homeowner was ready to address the renovations and additions that he had been pondering for about a decade. It was important to him to respect the original character of the c. +/- 1910 two-bedroom small home that had been in his family for years, while re-imagining the kitchen and flow.
In response, KHS proposed a one-story addition, recalling an enclosed porch, which springs from the front roof line and then wraps the house to the north. An informal front dining space, complete with built-in banquette, occupies the east end of the addition behind large double-hung windows sized to match those on the original house, and a new kitchen occupies the west end of the addition behind smaller casement windows at counter height. New French doors to the rear allow the owner greater access to an outdoor room edged by the house to the east, the existing one-car garage to the south, and a rear rock wall to the west. Much of the lot to the north was left open for the owner’s annual summer volley ball party.
The first-floor was then reconfigured, capturing additional interior space from a recessed porch on the rear, to create a rear mudroom entrance hall, full bath, and den, which could someday function as a third bedroom if needed. Upstairs, a rear shed dormer was extended to the north and east so that head room could be increased, rendering more of the owner’s office/second bedroom usable. Windows and doors were relocated as necessary to better serve the new plan and to capture more daylight.
Having expanded from its original 1100 square feet to approximately 1700 square feet, it’s still a small, sweet house – only freshly updated, and with a hint of porchiness.
Photos by Katie Hutchison
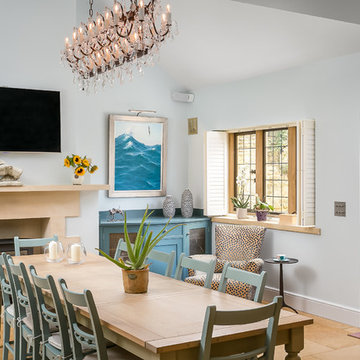
Oliver Grahame Photography
グロスタシャーにある広いトランジショナルスタイルのおしゃれなダイニングキッチン (青い壁、ライムストーンの床、薪ストーブ、石材の暖炉まわり、茶色い床) の写真
グロスタシャーにある広いトランジショナルスタイルのおしゃれなダイニングキッチン (青い壁、ライムストーンの床、薪ストーブ、石材の暖炉まわり、茶色い床) の写真
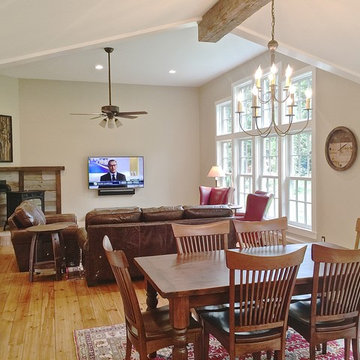
overlooks living room, vaulted ceiling
バーリントンにあるラグジュアリーな広いトランジショナルスタイルのおしゃれなダイニングキッチン (ベージュの壁、淡色無垢フローリング、薪ストーブ、木材の暖炉まわり) の写真
バーリントンにあるラグジュアリーな広いトランジショナルスタイルのおしゃれなダイニングキッチン (ベージュの壁、淡色無垢フローリング、薪ストーブ、木材の暖炉まわり) の写真
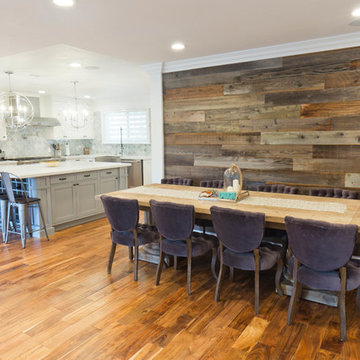
Dining Room with reclaimed wood wall
サンフランシスコにある高級な広いトランジショナルスタイルのおしゃれなダイニングキッチン (グレーの壁、淡色無垢フローリング、薪ストーブ、タイルの暖炉まわり) の写真
サンフランシスコにある高級な広いトランジショナルスタイルのおしゃれなダイニングキッチン (グレーの壁、淡色無垢フローリング、薪ストーブ、タイルの暖炉まわり) の写真
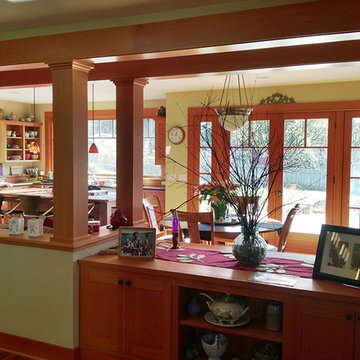
ポートランドにある中くらいなトランジショナルスタイルのおしゃれなダイニングキッチン (赤い壁、淡色無垢フローリング、薪ストーブ、石材の暖炉まわり) の写真
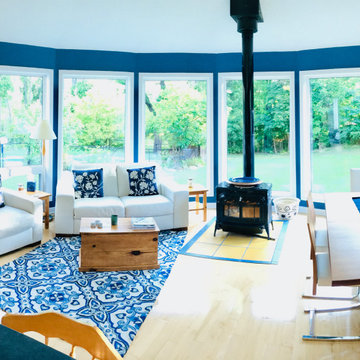
トロントにあるトランジショナルスタイルのおしゃれなダイニングキッチン (青い壁、淡色無垢フローリング、薪ストーブ、三角天井) の写真
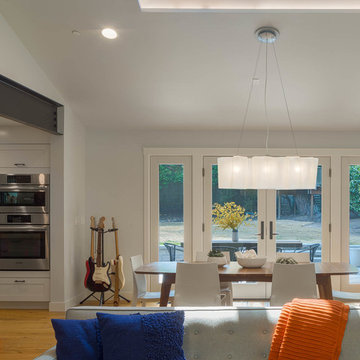
Photography by Ed Sozinho © Sozinho Imagery http://sozinhoimagery.com
シアトルにあるお手頃価格の中くらいなトランジショナルスタイルのおしゃれなダイニングキッチン (グレーの壁、淡色無垢フローリング、薪ストーブ、レンガの暖炉まわり、茶色い床) の写真
シアトルにあるお手頃価格の中くらいなトランジショナルスタイルのおしゃれなダイニングキッチン (グレーの壁、淡色無垢フローリング、薪ストーブ、レンガの暖炉まわり、茶色い床) の写真
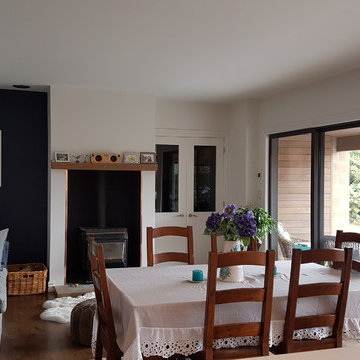
living room after renovations
他の地域にある高級な中くらいなトランジショナルスタイルのおしゃれなダイニングキッチン (白い壁、濃色無垢フローリング、薪ストーブ、木材の暖炉まわり、茶色い床) の写真
他の地域にある高級な中くらいなトランジショナルスタイルのおしゃれなダイニングキッチン (白い壁、濃色無垢フローリング、薪ストーブ、木材の暖炉まわり、茶色い床) の写真
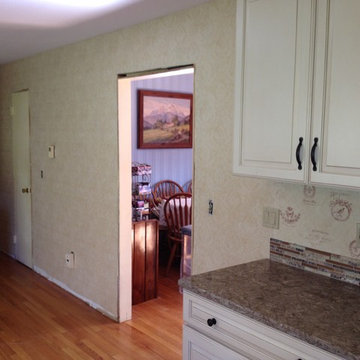
Finish photo of Dining Room with newly installed Designer Wallpaper obtained by the Customers.
お手頃価格の中くらいなトランジショナルスタイルのおしゃれなダイニングキッチン (ベージュの壁、淡色無垢フローリング、薪ストーブ、レンガの暖炉まわり、茶色い床) の写真
お手頃価格の中くらいなトランジショナルスタイルのおしゃれなダイニングキッチン (ベージュの壁、淡色無垢フローリング、薪ストーブ、レンガの暖炉まわり、茶色い床) の写真
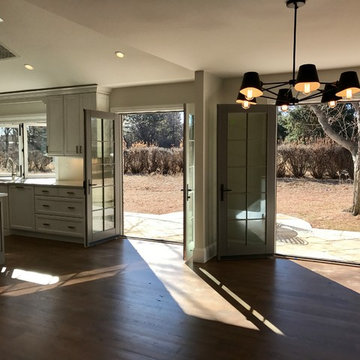
The new layout reversed the locations of the kitchen and dining room spaces to enlarge the kitchen workspace and provide a new view from the front door to the dining and patio beyond.
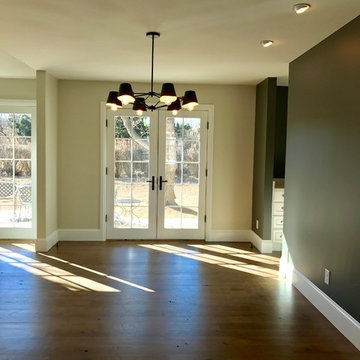
The new layout reversed the locations of the kitchen and dining room spaces to enlarge the kitchen workspace and provide a new view from the front door to the dining and patio beyond.
トランジショナルスタイルのダイニングキッチン (薪ストーブ) の写真
1
