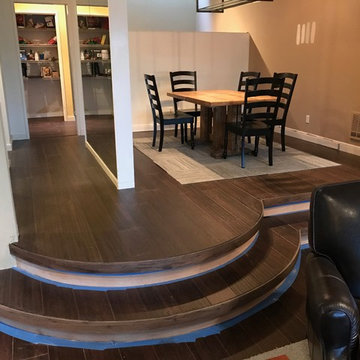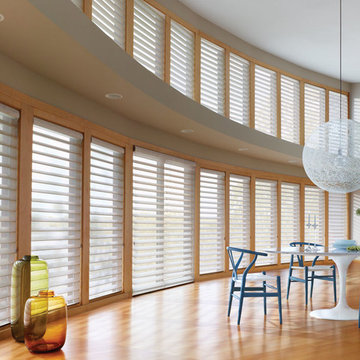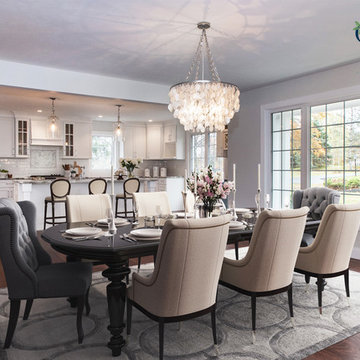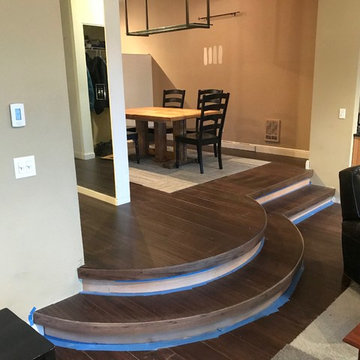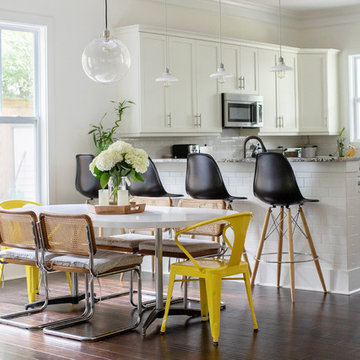トランジショナルスタイルのダイニングキッチン (竹フローリング) の写真
絞り込み:
資材コスト
並び替え:今日の人気順
写真 1〜20 枚目(全 42 枚)
1/4

Dining Room with Custom Dining Table and Kitchen
ロサンゼルスにある低価格の小さなトランジショナルスタイルのおしゃれなダイニングキッチン (グレーの壁、竹フローリング、茶色い床) の写真
ロサンゼルスにある低価格の小さなトランジショナルスタイルのおしゃれなダイニングキッチン (グレーの壁、竹フローリング、茶色い床) の写真
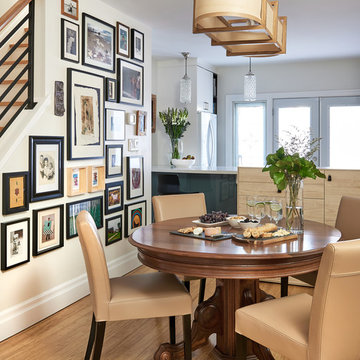
The dining room is warm and inviting featuring light wood tones such as walnut, ash, birch and bamboo.
Photographer: Stephani Buchman
ローリーにある中くらいなトランジショナルスタイルのおしゃれなダイニングキッチン (竹フローリング、ベージュの壁、茶色い床) の写真
ローリーにある中くらいなトランジショナルスタイルのおしゃれなダイニングキッチン (竹フローリング、ベージュの壁、茶色い床) の写真
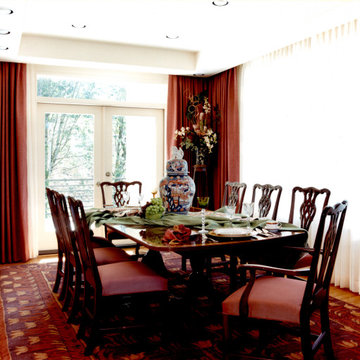
The Dining Room was the one room where the design went in a transitional direction as we needed to incorporate a much-loved family heirloom: the dining set.
We "anchored" table and chairs on a beautiful Turkish rug in burgundy and yellow tones.
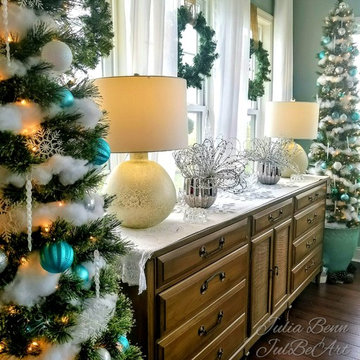
A pair of 8 ft pencil trees adorned in the calming blue shades of aquamarine, ocean, teal and turquoise flank a traditional oak sideboard.
Design and Photo Credit- Julia Benn, JulBeArt Interiors
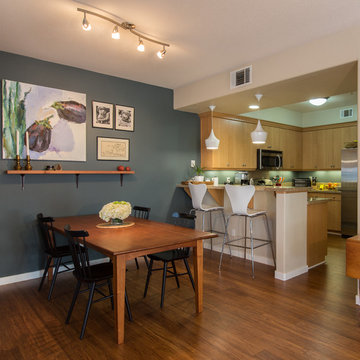
Bamboo flooring in the kitchen and dining room.
EcoFusion Prefinished 1/2" x 4-1/2" x 72-7/8" Solid Lock Strand Woven Bamboo. Color: Carbonized
Photo: Allison Baerin Photography
Photo: Allison Baerin Photography
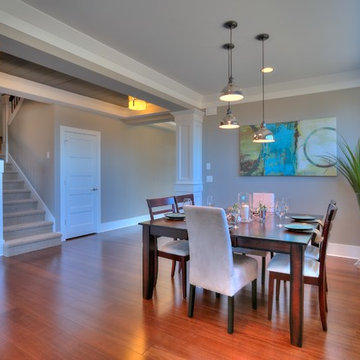
Our design team wanted to achieve a Pacific Northwest transitional contemporary home with a bit of nautical feel to the exterior. We mixed organic elements throughout the house to tie the look all together, along with white cabinets in the kitchen. We hope you enjoy the interior trim details we added on columns and in our tub surrounds. We took extra care on our stair system with a wrought iron accent along the top.
Photography: Layne Freedle
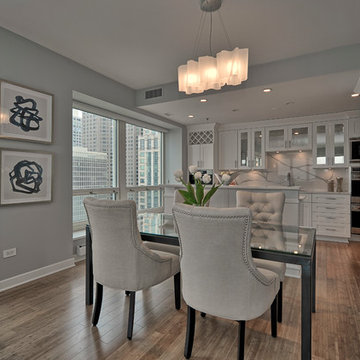
Photo's by Matt Driscoll Photography
シカゴにある小さなトランジショナルスタイルのおしゃれなダイニングキッチン (グレーの壁、竹フローリング、ベージュの床) の写真
シカゴにある小さなトランジショナルスタイルのおしゃれなダイニングキッチン (グレーの壁、竹フローリング、ベージュの床) の写真
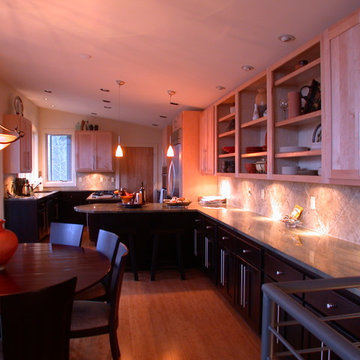
Kitchen cabinetry extends into the dining for a sleek look that is space saving. Richard C. MacCrea
アトランタにある高級な中くらいなトランジショナルスタイルのおしゃれなダイニングキッチン (ベージュの壁、竹フローリング、マルチカラーの床) の写真
アトランタにある高級な中くらいなトランジショナルスタイルのおしゃれなダイニングキッチン (ベージュの壁、竹フローリング、マルチカラーの床) の写真
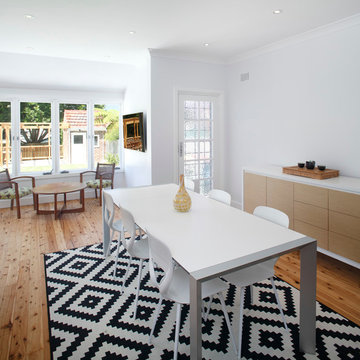
The kitchen and dining room are part of a larger renovation and extension that saw the rear of this home transformed from a small, dark, many-roomed space into a large, bright, open-plan family haven. With a goal to re-invent the home to better suit the needs of the owners, the designer needed to consider making alterations to many rooms in the home including two bathrooms, a laundry, outdoor pergola and a section of hallway.
This was a large job with many facets to oversee and consider but, in Nouvelle’s favour was the fact that the company oversaw all aspects of the project including design, construction and project management. This meant all members of the team were in the communication loop which helped the project run smoothly.
To keep the rear of the home light and bright, the designer choose a warm white finish for the cabinets and benchtop which was highlighted by the bright turquoise tiled splashback. The rear wall was moved outwards and given a bay window shape to create a larger space with expanses of glass to the doors and walls which invite the natural light into the home and make indoor/outdoor entertaining so easy.
The laundry is a clever conversion of an existing outhouse and has given the structure a new lease on life. Stripped bare and re-fitted, the outhouse has been re-purposed to keep the historical exterior while provide a modern, functional interior. A new pergola adjacent to the laundry makes the perfect outside entertaining area and can be used almost year-round.
Inside the house, two bathrooms were renovated utilising the same funky floor tile with its modern, matte finish. Clever design means both bathrooms, although compact, are practical inclusions which help this family during the busy morning rush. In considering the renovation as a whole, it was determined necessary to reconfigure the hallway adjacent to the downstairs bathroom to create a new traffic flow through to the kitchen from the front door and enable a more practical kitchen design to be created.
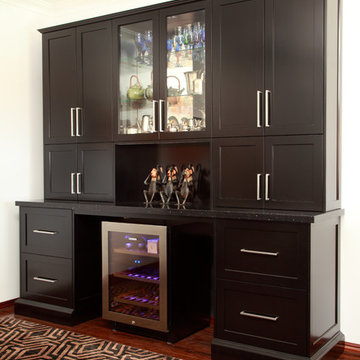
Phil England - Terrace Photographers
パースにあるお手頃価格の小さなトランジショナルスタイルのおしゃれなダイニングキッチン (白い壁、竹フローリング) の写真
パースにあるお手頃価格の小さなトランジショナルスタイルのおしゃれなダイニングキッチン (白い壁、竹フローリング) の写真
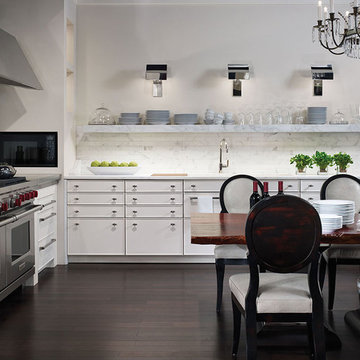
Color: Signature-Colors-Flat-Espresso-Bambo
シカゴにあるお手頃価格の中くらいなトランジショナルスタイルのおしゃれなダイニングキッチン (白い壁、竹フローリング、暖炉なし) の写真
シカゴにあるお手頃価格の中くらいなトランジショナルスタイルのおしゃれなダイニングキッチン (白い壁、竹フローリング、暖炉なし) の写真
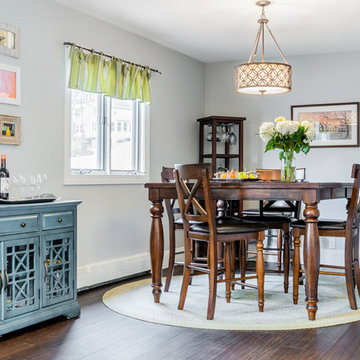
The attached dining area provides an alternate eating area and even more space for larger gatherings.
Overall, our happy homeowners conclude, “Russ and the folks at Sterling Homes do great work. We were very happy with how our renovation came out. On time and great attention to detail!”
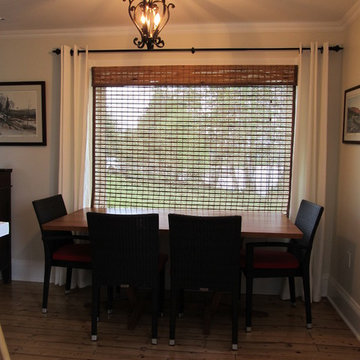
Replacing the solid door in the dining room with one with opaque glass panes was another trick to make the space seem larger.
他の地域にあるお手頃価格の小さなトランジショナルスタイルのおしゃれなダイニングキッチン (ベージュの壁、竹フローリング、暖炉なし、ベージュの床) の写真
他の地域にあるお手頃価格の小さなトランジショナルスタイルのおしゃれなダイニングキッチン (ベージュの壁、竹フローリング、暖炉なし、ベージュの床) の写真
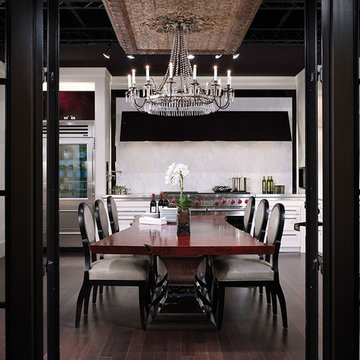
Color: Signature-Colors-Flat-Espresso-Bamboo
シカゴにあるお手頃価格の中くらいなトランジショナルスタイルのおしゃれなダイニングキッチン (白い壁、竹フローリング、暖炉なし) の写真
シカゴにあるお手頃価格の中くらいなトランジショナルスタイルのおしゃれなダイニングキッチン (白い壁、竹フローリング、暖炉なし) の写真
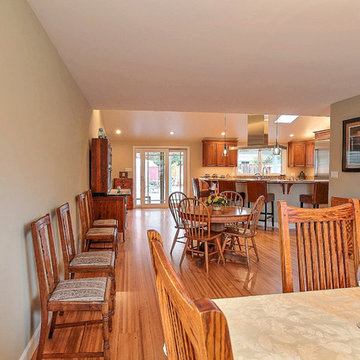
Dining room view towards kitchen.
サンフランシスコにある高級な中くらいなトランジショナルスタイルのおしゃれなダイニングキッチン (ベージュの壁、竹フローリング、ベージュの床) の写真
サンフランシスコにある高級な中くらいなトランジショナルスタイルのおしゃれなダイニングキッチン (ベージュの壁、竹フローリング、ベージュの床) の写真
トランジショナルスタイルのダイニングキッチン (竹フローリング) の写真
1
