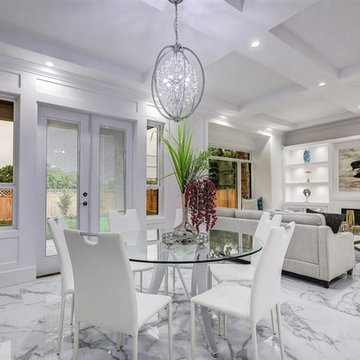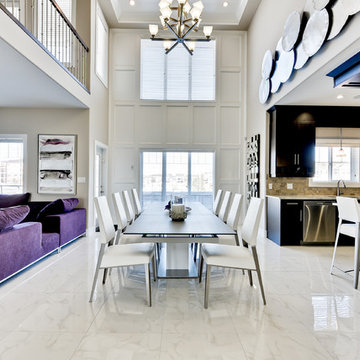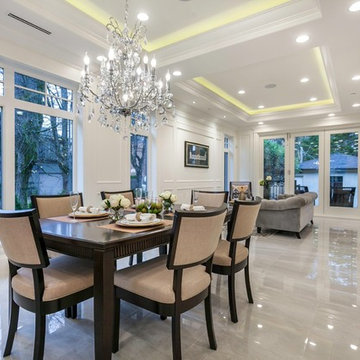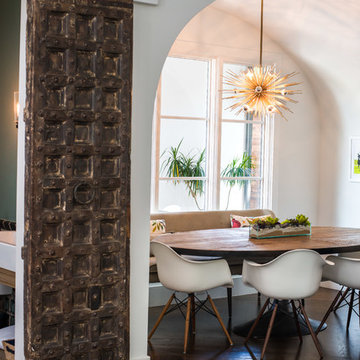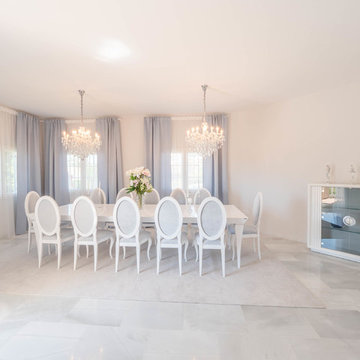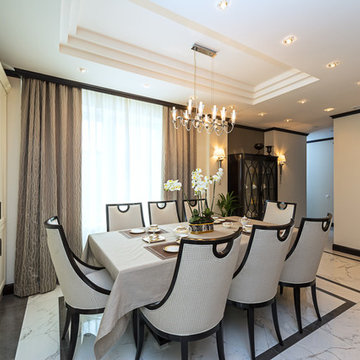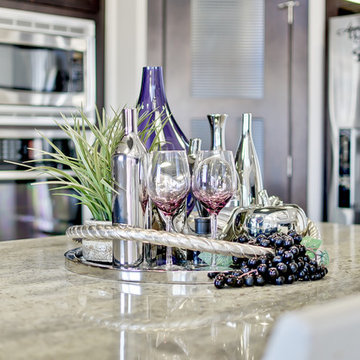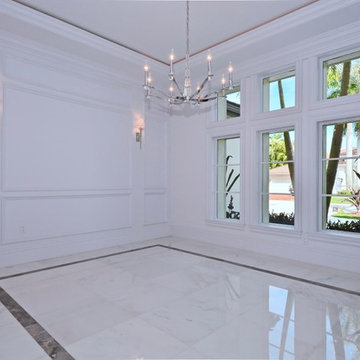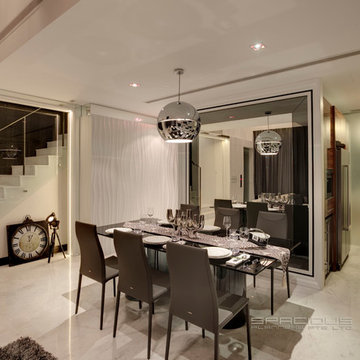トランジショナルスタイルのダイニング (大理石の床、茶色い壁、白い壁) の写真
絞り込み:
資材コスト
並び替え:今日の人気順
写真 61〜80 枚目(全 179 枚)
1/5
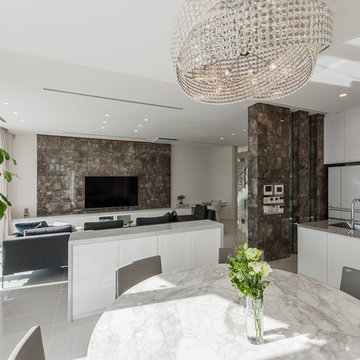
ダイニングからリビングを見る。白を基調とした軽やかな空間に重厚感のあるポイントウォールが映える。
トランジショナルスタイルのおしゃれなダイニング (白い壁、大理石の床、白い床) の写真
トランジショナルスタイルのおしゃれなダイニング (白い壁、大理石の床、白い床) の写真
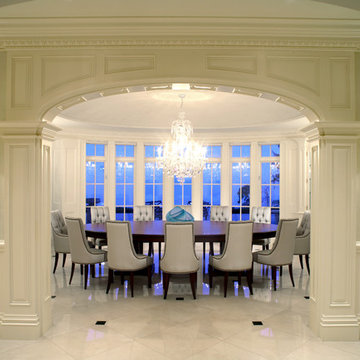
Enveloped by tufted silk chairs and paneled walls, the grand sapele pommele organic wood table mirrors an oval-domed classical ceiling creating an elegant dining atmosphere.
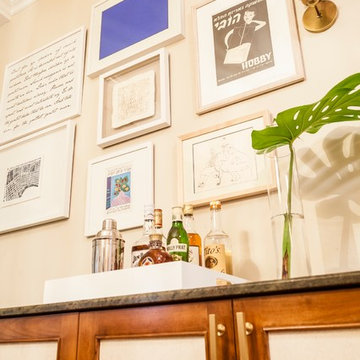
A gallery wall and simple sconces were installed above the sideboard. Shagreen wallpaper was added to the door panels. It looks really great in person. The original hardware was replaced with more modern door pulls.
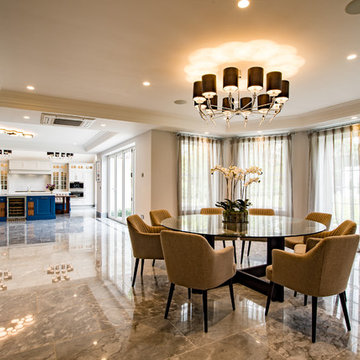
Luna Cloud honed marble flooring.
Nero Marquina bespoke marble border.
Materials supplied by Natural Angle including Marble, Limestone, Granite, Sandstone, Wood Flooring and Block Paving.
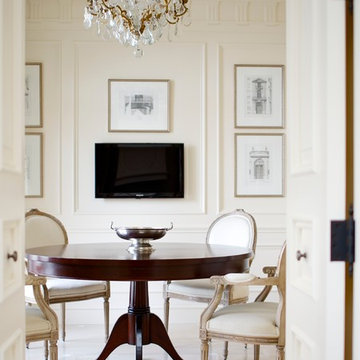
Leona Mozes Photography for Scott Yetman Design
モントリオールにあるラグジュアリーな中くらいなトランジショナルスタイルのおしゃれな独立型ダイニング (白い壁、大理石の床、暖炉なし) の写真
モントリオールにあるラグジュアリーな中くらいなトランジショナルスタイルのおしゃれな独立型ダイニング (白い壁、大理石の床、暖炉なし) の写真
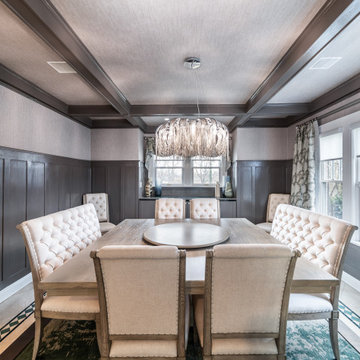
ニューヨークにある高級な広いトランジショナルスタイルのおしゃれな独立型ダイニング (茶色い壁、大理石の床、ベージュの床、クロスの天井、壁紙) の写真
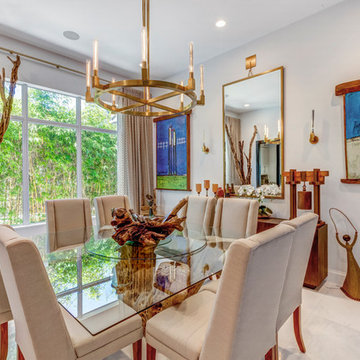
We gave this grand Boca Raton home comfortable interiors reflective of the client's personality.
Project completed by Lighthouse Point interior design firm Barbara Brickell Designs, Serving Lighthouse Point, Parkland, Pompano Beach, Highland Beach, and Delray Beach.
For more about Barbara Brickell Designs, click here: http://www.barbarabrickelldesigns.com
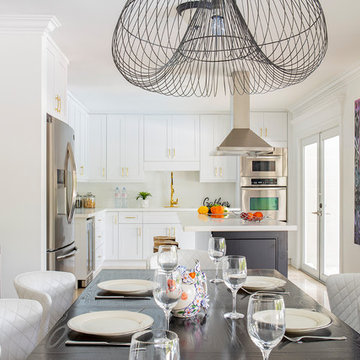
The clients hired us to transform a 1978 Ranch Style home into a Contemporary Style with an elegant twist!
マイアミにある高級な中くらいなトランジショナルスタイルのおしゃれなダイニングキッチン (白い壁、大理石の床、標準型暖炉、木材の暖炉まわり、ベージュの床) の写真
マイアミにある高級な中くらいなトランジショナルスタイルのおしゃれなダイニングキッチン (白い壁、大理石の床、標準型暖炉、木材の暖炉まわり、ベージュの床) の写真
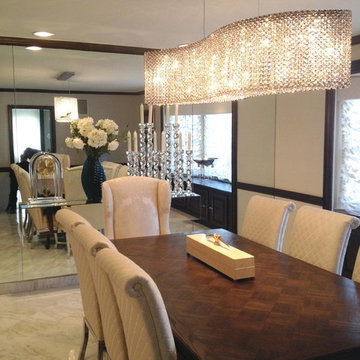
The last step in completing the space was the installation of a long linear contemporary crystal chandelier.
ニューヨークにある中くらいなトランジショナルスタイルのおしゃれな独立型ダイニング (白い壁、大理石の床、暖炉なし) の写真
ニューヨークにある中くらいなトランジショナルスタイルのおしゃれな独立型ダイニング (白い壁、大理石の床、暖炉なし) の写真
Photo Credit: Paul Stoppi
The dining room in a private residence at the Icon Brickell condominiums in Miami, FL
Here you can see how the gold wall accents and dining plates add warmth to the room.
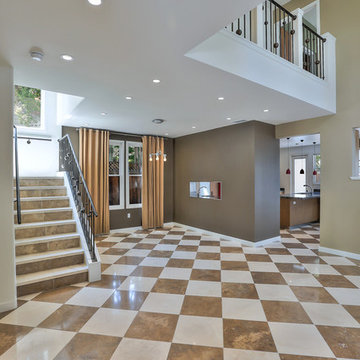
This 1,500 sq. ft. rambler in Palo Alto needed some modern functional updates to accommodate the family’s changing needs. A smart homework station was added to one corner of the kitchen, which included built-in shelves, plugs-a-plenty, a desk area with ample workspace and new windows to let in much needed natural light. The same color and style of cabinetry were used to ensure a seamless flow from the kitchen to the study station.
A bedroom was added using gorgeous floor to ceiling built-ins for clothes, linens and other personal items. Standout features in this home include a stunning 18 x 18 Travertine and Marble tile floor laid out in a checkerboard pattern and a beautiful metal rod and ball stair case finished in a dark antique color.
To accommodate space for the homeowners’ piano, we took advantage of a 20’ foot ceiling in the entryway. We built a new second floor platform that created additional square footage within the existing footprint and carved out a special niche for the family’s prized musical instrument. This properly designed space was given the right setting to sound and appear sensational—the melodies heard throughout the home.
By modifying the footprint on the second floor, we were suddenly faced with the challenge of how to repurpose the existing rod and ball stair railing. To accommodate the additional square footage, we needed more railing than was there; and the material was no longer available to order. As a creative solution, we designed a railing system that reused all but twelve inches of the old railing and installed wide posts to make up for the shortfall in railing materials. The result was spectacular!
トランジショナルスタイルのダイニング (大理石の床、茶色い壁、白い壁) の写真
4
