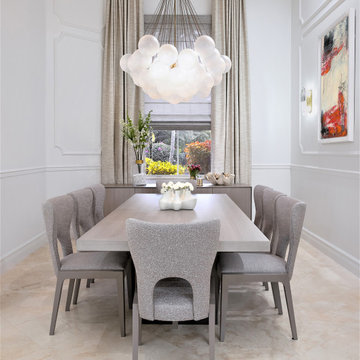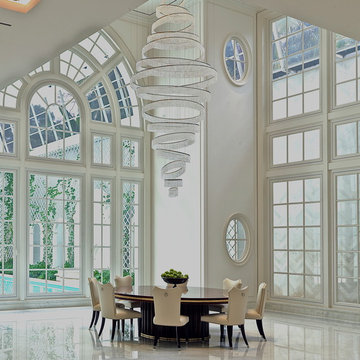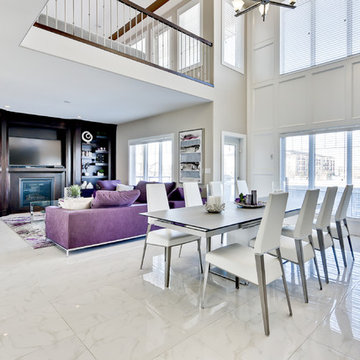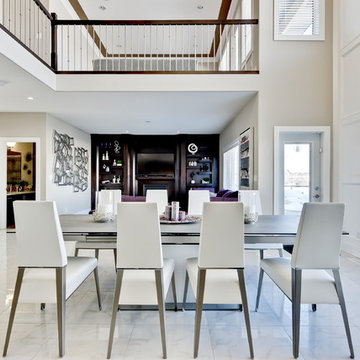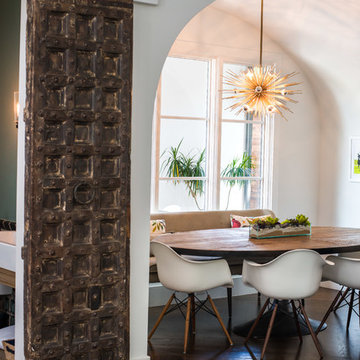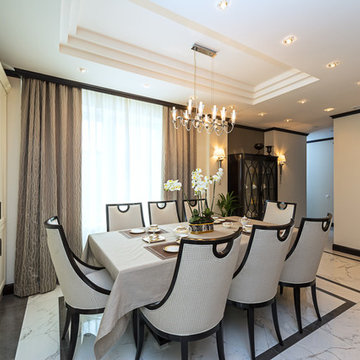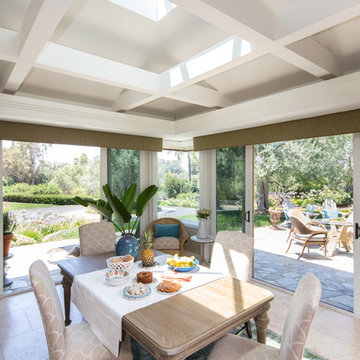トランジショナルスタイルのダイニングキッチン (大理石の床、茶色い壁、白い壁) の写真
絞り込み:
資材コスト
並び替え:今日の人気順
写真 1〜20 枚目(全 41 枚)
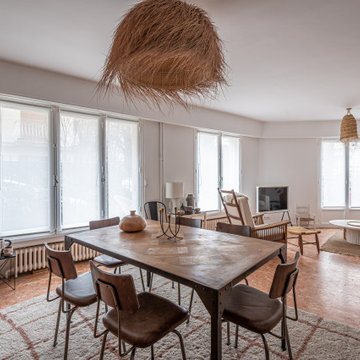
Projet livré fin novembre 2022, budget tout compris 100 000 € : un appartement de vieille dame chic avec seulement deux chambres et des prestations datées, à transformer en appartement familial de trois chambres, moderne et dans l'esprit Wabi-sabi : épuré, fonctionnel, minimaliste, avec des matières naturelles, de beaux meubles en bois anciens ou faits à la main et sur mesure dans des essences nobles, et des objets soigneusement sélectionnés eux aussi pour rappeler la nature et l'artisanat mais aussi le chic classique des ambiances méditerranéennes de l'Antiquité qu'affectionnent les nouveaux propriétaires.
La salle de bain a été réduite pour créer une cuisine ouverte sur la pièce de vie, on a donc supprimé la baignoire existante et déplacé les cloisons pour insérer une cuisine minimaliste mais très design et fonctionnelle ; de l'autre côté de la salle de bain une cloison a été repoussée pour gagner la place d'une très grande douche à l'italienne. Enfin, l'ancienne cuisine a été transformée en chambre avec dressing (à la place de l'ancien garde manger), tandis qu'une des chambres a pris des airs de suite parentale, grâce à une grande baignoire d'angle qui appelle à la relaxation.
Côté matières : du noyer pour les placards sur mesure de la cuisine qui se prolongent dans la salle à manger (avec une partie vestibule / manteaux et chaussures, une partie vaisselier, et une partie bibliothèque).
On a conservé et restauré le marbre rose existant dans la grande pièce de réception, ce qui a grandement contribué à guider les autres choix déco ; ailleurs, les moquettes et carrelages datés beiges ou bordeaux ont été enlevés et remplacés par du béton ciré blanc coco milk de chez Mercadier. Dans la salle de bain il est même monté aux murs dans la douche !
Pour réchauffer tout cela : de la laine bouclette, des tapis moelleux ou à l'esprit maison de vanaces, des fibres naturelles, du lin, de la gaze de coton, des tapisseries soixante huitardes chinées, des lampes vintage, et un esprit revendiqué "Mad men" mêlé à des vibrations douces de finca ou de maison grecque dans les Cyclades...
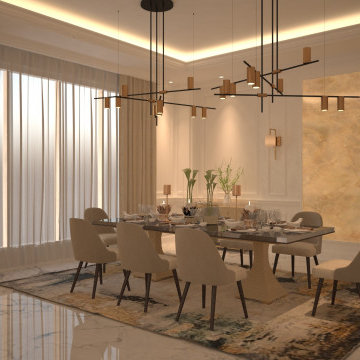
他の地域にある高級な広いトランジショナルスタイルのおしゃれなダイニングキッチン (白い壁、大理石の床、白い床、クロスの天井、パネル壁) の写真
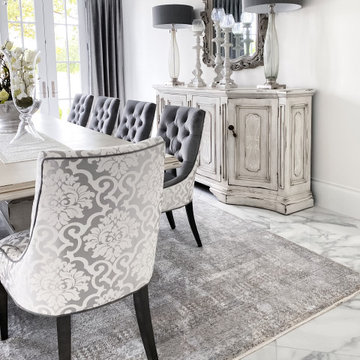
As you walk through the front doors of this Modern Day French Chateau, you are immediately greeted with fresh and airy spaces with vast hallways, tall ceilings, and windows. Specialty moldings and trim, along with the curated selections of luxury fabrics and custom furnishings, drapery, and beddings, create the perfect mixture of French elegance.
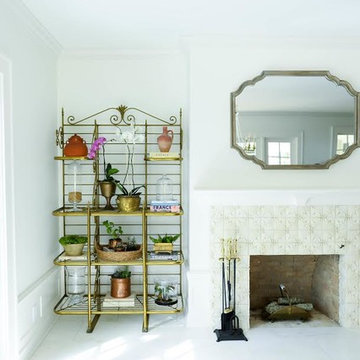
This fireplace was fully restored and finished with gorgeous ceramic tile. After demolishing the home back to the studs, framing walls, and replacing all mechanical, electrical and plumbing, we finished the kitchen with gorgeous marble tile; custom white cabinets; brass cabinet pulls and fixtures; and the crowning glory, an imported Italian oven from Officine Gullo. This fireplace will keep the kitchen warm during the winter months, and is an elegant and unique feature of the room.
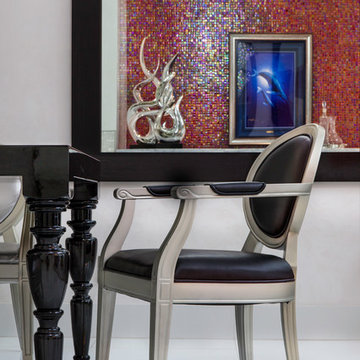
Photographer: Paul Stoppi
マイアミにあるラグジュアリーな巨大なトランジショナルスタイルのおしゃれなダイニングキッチン (白い壁、大理石の床、暖炉なし) の写真
マイアミにあるラグジュアリーな巨大なトランジショナルスタイルのおしゃれなダイニングキッチン (白い壁、大理石の床、暖炉なし) の写真
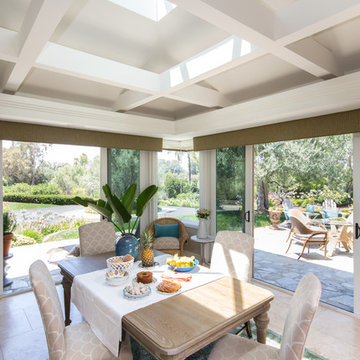
Lori Dennis Interior Design
Erika Bierman Photography
ロサンゼルスにある高級な中くらいなトランジショナルスタイルのおしゃれなダイニングキッチン (白い壁、大理石の床、ベージュの床) の写真
ロサンゼルスにある高級な中くらいなトランジショナルスタイルのおしゃれなダイニングキッチン (白い壁、大理石の床、ベージュの床) の写真
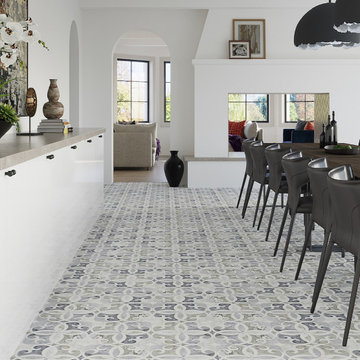
A beautiful calacatta bluette marble floor adorns this transitional dining room. Complemented by a sleek modern white storage console and black leather chairs, this space is a stunner.
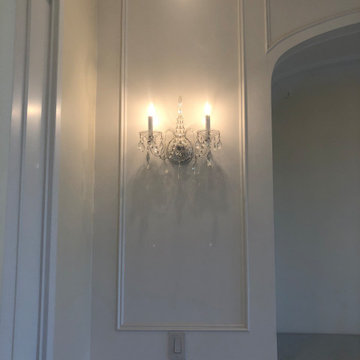
Luxury Formal Dining Room with wainscoting and a beautiful ceiling design. Custom built in china cabinet with quartz countertop.
ロサンゼルスにあるトランジショナルスタイルのおしゃれなダイニングキッチン (白い壁、大理石の床) の写真
ロサンゼルスにあるトランジショナルスタイルのおしゃれなダイニングキッチン (白い壁、大理石の床) の写真
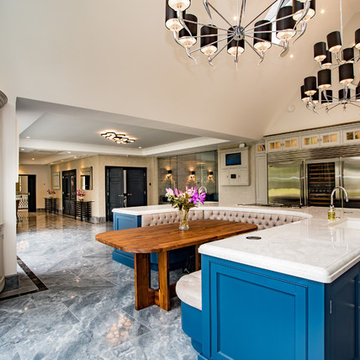
Star White polished marble kitchen worktop.
Luna Cloud honed marble flooring with a Nero Marquina bespoke border.
Materials supplied by Natural Angle including Marble, Limestone, Granite, Sandstone, Wood Flooring and Block Paving.
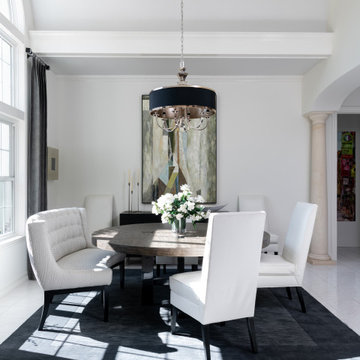
We kept the existing fixture and floors and updated the space with fresh bright paint and furnishings scroll through for before pictures
オースティンにある高級な広いトランジショナルスタイルのおしゃれなダイニングキッチン (白い壁、大理石の床、白い床、三角天井) の写真
オースティンにある高級な広いトランジショナルスタイルのおしゃれなダイニングキッチン (白い壁、大理石の床、白い床、三角天井) の写真
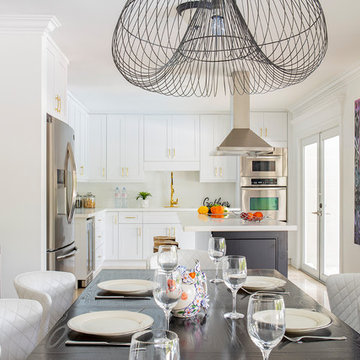
The clients hired us to transform a 1978 Ranch Style home into a Contemporary Style with an elegant twist!
マイアミにある高級な中くらいなトランジショナルスタイルのおしゃれなダイニングキッチン (白い壁、大理石の床、標準型暖炉、木材の暖炉まわり、ベージュの床) の写真
マイアミにある高級な中くらいなトランジショナルスタイルのおしゃれなダイニングキッチン (白い壁、大理石の床、標準型暖炉、木材の暖炉まわり、ベージュの床) の写真
Photo Credit: Paul Stoppi
The dining room in a private residence at the Icon Brickell condominiums in Miami, FL
Here you can see how the gold wall accents and dining plates add warmth to the room.
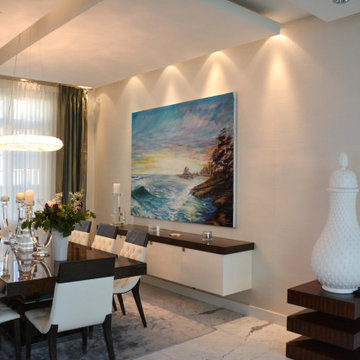
Commissioned coastal art for dining room of WestCoast contemporary home. 80"x60" colorful seascape.
バンクーバーにある低価格の広いトランジショナルスタイルのおしゃれなダイニングキッチン (白い壁、大理石の床、暖炉なし、石材の暖炉まわり、白い床、格子天井) の写真
バンクーバーにある低価格の広いトランジショナルスタイルのおしゃれなダイニングキッチン (白い壁、大理石の床、暖炉なし、石材の暖炉まわり、白い床、格子天井) の写真
トランジショナルスタイルのダイニングキッチン (大理石の床、茶色い壁、白い壁) の写真
1
