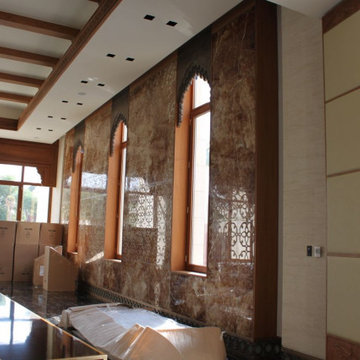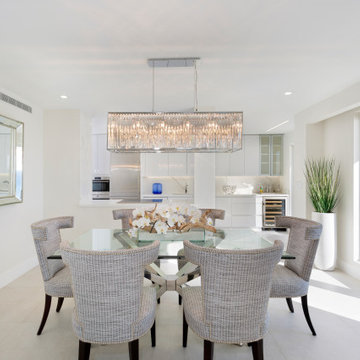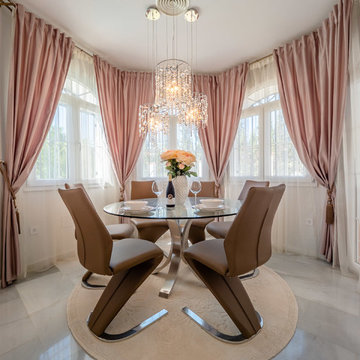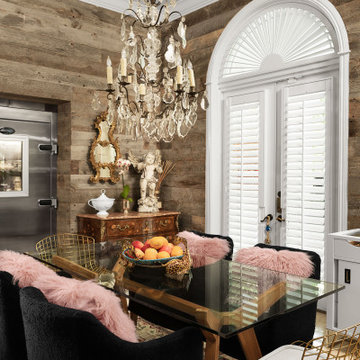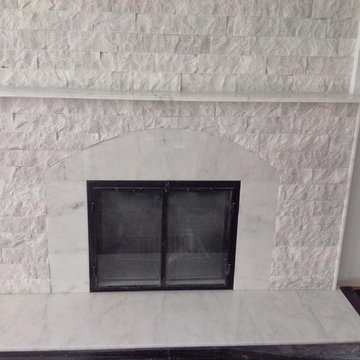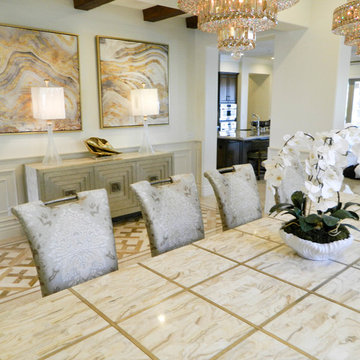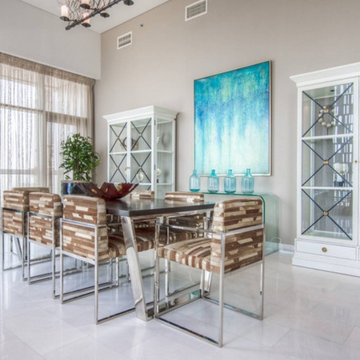トランジショナルスタイルのダイニング (大理石の床、茶色い壁、白い壁) の写真
絞り込み:
資材コスト
並び替え:今日の人気順
写真 121〜140 枚目(全 179 枚)
1/5
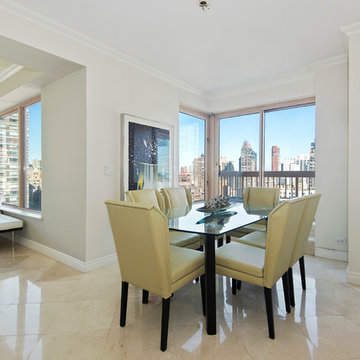
A gracious formal dining room opens to a second private terrace with open views to the north and east. -- Gotham Photo Company
ニューヨークにある高級な中くらいなトランジショナルスタイルのおしゃれなLDK (白い壁、大理石の床、暖炉なし) の写真
ニューヨークにある高級な中くらいなトランジショナルスタイルのおしゃれなLDK (白い壁、大理石の床、暖炉なし) の写真
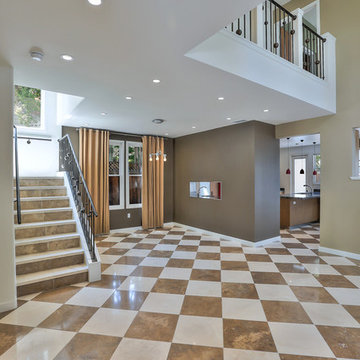
This 1,500 sq. ft. rambler in Palo Alto needed some modern functional updates to accommodate the family’s changing needs. A smart homework station was added to one corner of the kitchen, which included built-in shelves, plugs-a-plenty, a desk area with ample workspace and new windows to let in much needed natural light. The same color and style of cabinetry were used to ensure a seamless flow from the kitchen to the study station.
A bedroom was added using gorgeous floor to ceiling built-ins for clothes, linens and other personal items. Standout features in this home include a stunning 18 x 18 Travertine and Marble tile floor laid out in a checkerboard pattern and a beautiful metal rod and ball stair case finished in a dark antique color.
To accommodate space for the homeowners’ piano, we took advantage of a 20’ foot ceiling in the entryway. We built a new second floor platform that created additional square footage within the existing footprint and carved out a special niche for the family’s prized musical instrument. This properly designed space was given the right setting to sound and appear sensational—the melodies heard throughout the home.
By modifying the footprint on the second floor, we were suddenly faced with the challenge of how to repurpose the existing rod and ball stair railing. To accommodate the additional square footage, we needed more railing than was there; and the material was no longer available to order. As a creative solution, we designed a railing system that reused all but twelve inches of the old railing and installed wide posts to make up for the shortfall in railing materials. The result was spectacular!
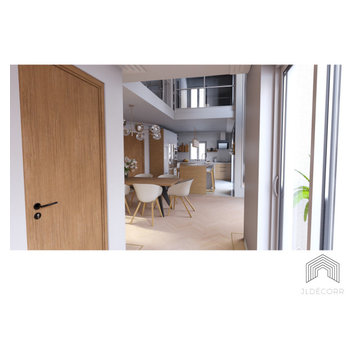
Pour ce projet, j'accompagne mes clients, qui font construire leur maison, dans l'aménagement et la décoration de celle-ci
Cela passe par une planche de style validée avec mes clients, afin de valider l'ambiance souhaitée: "Chic à la Française"
Je travaille donc sur plan pour leur proposer des visuels 3D afin qu'ils puissent se projeter dans leur future habitation
J'ai également travaillée sur la shopping list, pour leur choix de meubles, revêtement muraux et sol, ainsi que la décoration, afin que cela corresponde à leur attentes
L'avantage de passer par une décoratrice pour des projets comme celui-ci, est le gain de temps, la tranquillité d'esprit et l'accompagnement tout au long du projet
JLDécorr
Agence de Décoration
Toulouse - Montauban - Occitanie
07 85 13 82 03
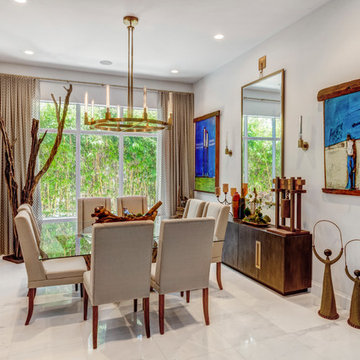
Interesting elements come together to make the dining room in this Boca Raton home a cozy place which sparks conversations.
Project completed by Lighthouse Point interior design firm Barbara Brickell Designs, Serving Lighthouse Point, Parkland, Pompano Beach, Highland Beach, and Delray Beach.
For more about Barbara Brickell Designs, click here: http://www.barbarabrickelldesigns.com
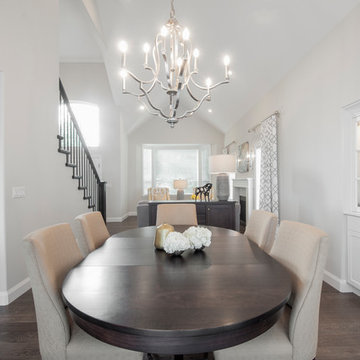
photography: Dirk Heydemann
バンクーバーにある中くらいなトランジショナルスタイルのおしゃれなダイニング (白い壁、大理石の床、茶色い床) の写真
バンクーバーにある中くらいなトランジショナルスタイルのおしゃれなダイニング (白い壁、大理石の床、茶色い床) の写真
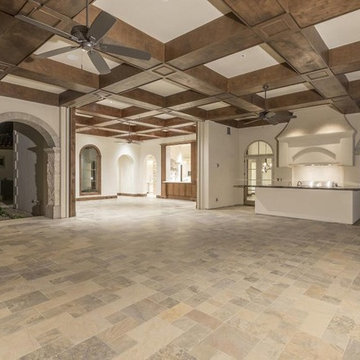
The indoor/outdoor dining room has a fully retractable wall for al fresco dining.
フェニックスにある広いトランジショナルスタイルのおしゃれなLDK (白い壁、大理石の床、暖炉なし、ベージュの床) の写真
フェニックスにある広いトランジショナルスタイルのおしゃれなLDK (白い壁、大理石の床、暖炉なし、ベージュの床) の写真
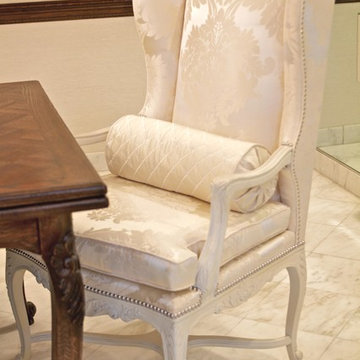
A silk fabric with a large repeat is used on the host and hostess wing chairs which sport elegant bolsters.
ニューヨークにある中くらいなトランジショナルスタイルのおしゃれな独立型ダイニング (白い壁、大理石の床、暖炉なし) の写真
ニューヨークにある中くらいなトランジショナルスタイルのおしゃれな独立型ダイニング (白い壁、大理石の床、暖炉なし) の写真
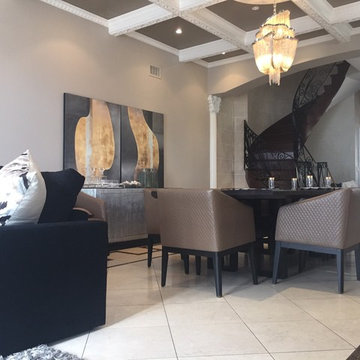
Beautiful exotic wood dining table .. Quilted Dinjng room chairs .. Bold artwork !!
ニューヨークにある高級な広いトランジショナルスタイルのおしゃれなLDK (茶色い壁、大理石の床、暖炉なし) の写真
ニューヨークにある高級な広いトランジショナルスタイルのおしゃれなLDK (茶色い壁、大理石の床、暖炉なし) の写真
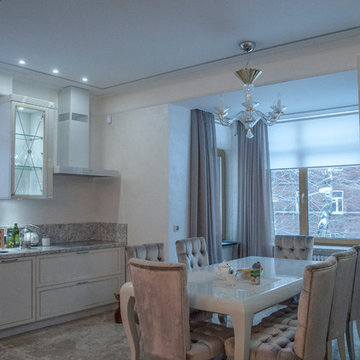
Для семьи из 3-х требовалось создать уютную, комфортную и стильную квартиру.
Главным пожеланием хозяйки квартиры было преобладание светлых оттенков в интерьере и создание объединенного пространства кухня -
столовая - гостиная.
Также еще одним требованием было, чтобы хозяйская ванная стала продолжением спальни.
И, наконец, для работы нужно было создать отдельный кабинет.
В итоге, мы получили эффект большой просторной квартиры, наряду с уютом и личным пространством для каждого обитателя данной квартиры.
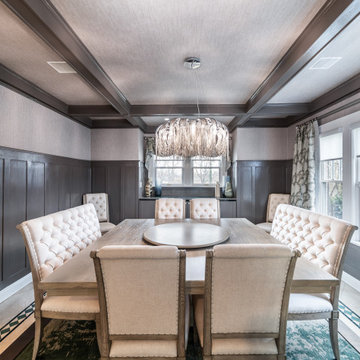
ニューヨークにある高級な広いトランジショナルスタイルのおしゃれな独立型ダイニング (茶色い壁、大理石の床、ベージュの床、クロスの天井、壁紙) の写真
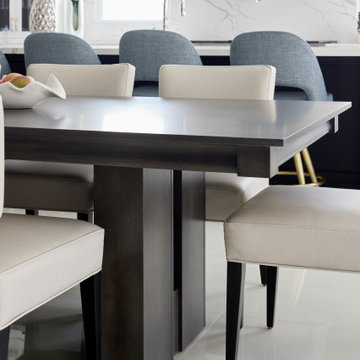
We first worked with these clients in their Toronto home. They recently moved to a new-build in Kleinburg. While their Toronto home was traditional in style and décor, they wanted a more transitional look for their new home. We selected a neutral colour palette of creams, soft grey/blues and added punches of bold colour through art, toss cushions and accessories. All furnishings were curated to suit this family’s lifestyle. They love to host and entertain large family gatherings so maximizing seating in all main spaces was a must. The kitchen table was custom-made to accommodate 12 people comfortably for lunch or dinner or friends dropping by for coffee.
For more about Lumar Interiors, click here: https://www.lumarinteriors.com/
To learn more about this project, click here: https://www.lumarinteriors.com/portfolio/kleinburg-family-home-design-decor/
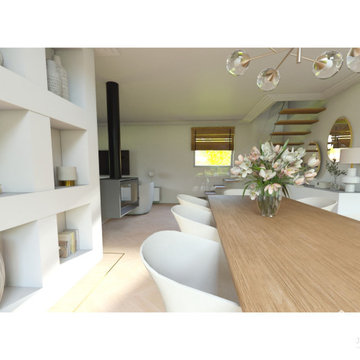
Pour ce projet, j'accompagne mes clients, qui font construire leur maison, dans l'aménagement et la décoration de celle-ci
Cela passe par une planche de style validée avec mes clients, afin de valider l'ambiance souhaitée: "Chic à la Française"
Je travaille donc sur plan pour leur proposer des visuels 3D afin qu'ils puissent se projeter dans leur future habitation
J'ai également travaillée sur la shopping list, pour leur choix de meubles, revêtement muraux et sol, ainsi que la décoration, afin que cela corresponde à leur attentes
L'avantage de passer par une décoratrice pour des projets comme celui-ci, est le gain de temps, la tranquillité d'esprit et l'accompagnement tout au long du projet
JLDécorr
Agence de Décoration
Toulouse - Montauban - Occitanie
07 85 13 82 03
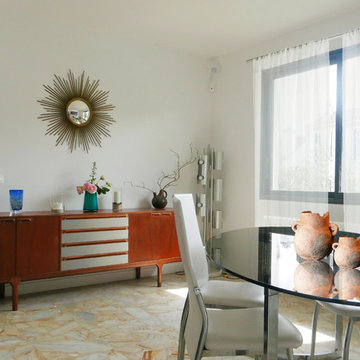
Côté salle à manger, autour d'une table en verre année 70, Vintage quand tu nous tiens!!!
mise en valeur par le mur blanc, une enfilade en teck avec tiroirs en acier brossé, pour s'accorder à la lampe authentique seventies. Et bien sûr, le miroir soleil!
トランジショナルスタイルのダイニング (大理石の床、茶色い壁、白い壁) の写真
7
