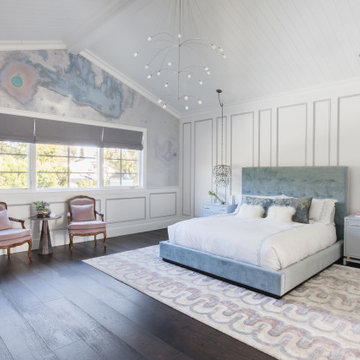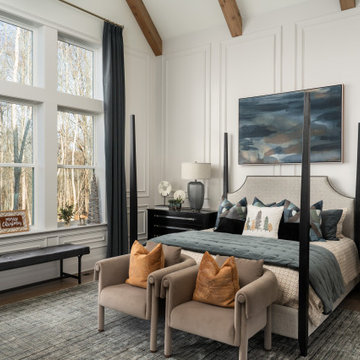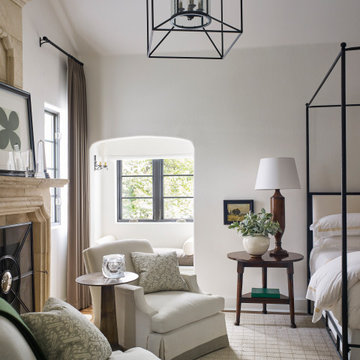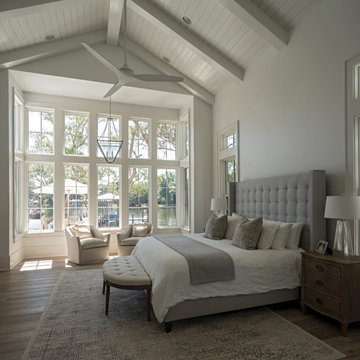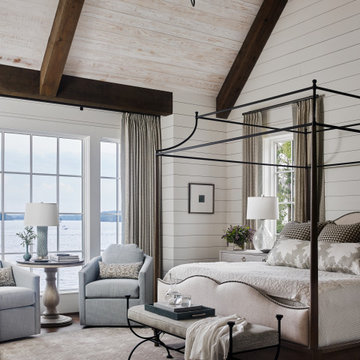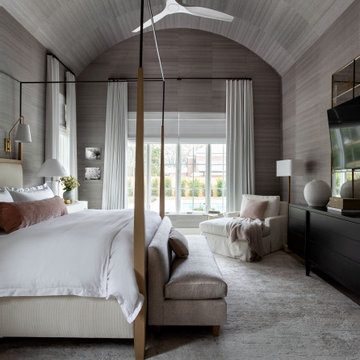寝室
絞り込み:
資材コスト
並び替え:今日の人気順
写真 1〜20 枚目(全 93 枚)
1/4

Incredible Bridle Trails Modern Farmhouse master bedroom. This primary suite checks all the boxes with its Benjamin Moore Hale Navy accent paint, jumbo shiplap millwork, fireplace, white oak flooring, and built-in desk and wet bar. The vaulted ceiling and stained beam are the perfect compliment to the canopy bed and large sputnik chandelier by Capital Lighting.
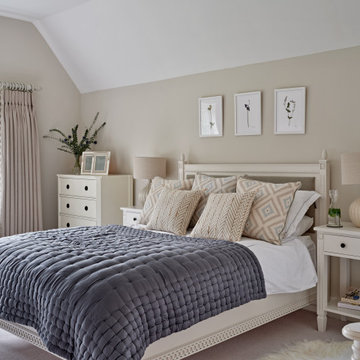
ハートフォードシャーにある中くらいなトランジショナルスタイルのおしゃれな主寝室 (ベージュの壁、カーペット敷き、ベージュの床、三角天井) のレイアウト

オレンジカウンティにあるトランジショナルスタイルのおしゃれな主寝室 (白い壁、無垢フローリング、標準型暖炉、石材の暖炉まわり、茶色い床、表し梁、三角天井、パネル壁、グレーとブラウン) のインテリア

This family of 5 was quickly out-growing their 1,220sf ranch home on a beautiful corner lot. Rather than adding a 2nd floor, the decision was made to extend the existing ranch plan into the back yard, adding a new 2-car garage below the new space - for a new total of 2,520sf. With a previous addition of a 1-car garage and a small kitchen removed, a large addition was added for Master Bedroom Suite, a 4th bedroom, hall bath, and a completely remodeled living, dining and new Kitchen, open to large new Family Room. The new lower level includes the new Garage and Mudroom. The existing fireplace and chimney remain - with beautifully exposed brick. The homeowners love contemporary design, and finished the home with a gorgeous mix of color, pattern and materials.
The project was completed in 2011. Unfortunately, 2 years later, they suffered a massive house fire. The house was then rebuilt again, using the same plans and finishes as the original build, adding only a secondary laundry closet on the main level.
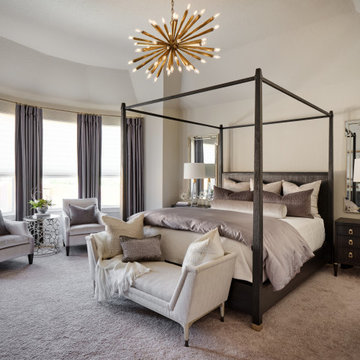
Our young professional clients moved to Texas from out of state and purchased a new home that they wanted to make their own. They contracted our team to change out all of the lighting fixtures and to furnish the home from top to bottom including furniture, custom drapery, artwork, and accessories. The results are a home bursting with character and filled with unique furniture pieces and artwork that perfectly reflects our sophisticated clients personality.

ダラスにあるトランジショナルスタイルのおしゃれな寝室 (白い壁、淡色無垢フローリング、ベージュの床、塗装板張りの天井、三角天井、塗装板張りの壁) のインテリア
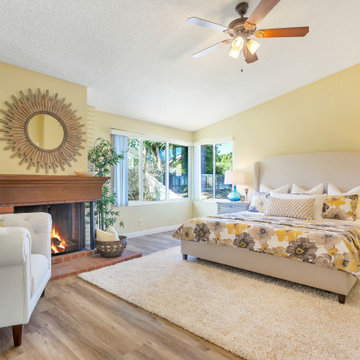
Master Bedroom after AccentPositives Home Staging
Photos by Jared Tafua
ロサンゼルスにあるトランジショナルスタイルのおしゃれな寝室 (黄色い壁、無垢フローリング、標準型暖炉、茶色い床、三角天井) のインテリア
ロサンゼルスにあるトランジショナルスタイルのおしゃれな寝室 (黄色い壁、無垢フローリング、標準型暖炉、茶色い床、三角天井) のインテリア
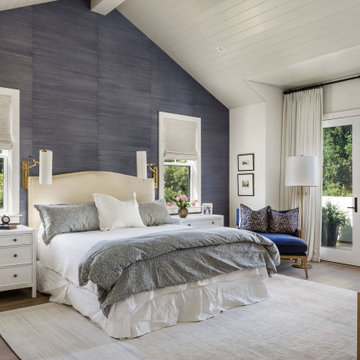
Light and Airy! Fresh and Modern Architecture by Arch Studio, Inc. 2021
サンフランシスコにある広いトランジショナルスタイルのおしゃれな主寝室 (青い壁、無垢フローリング、グレーの床、三角天井、壁紙) のレイアウト
サンフランシスコにある広いトランジショナルスタイルのおしゃれな主寝室 (青い壁、無垢フローリング、グレーの床、三角天井、壁紙) のレイアウト
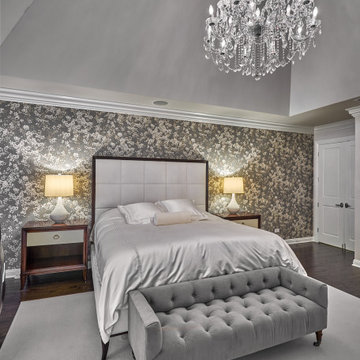
The master bedroom was designed to be a romantic retreat. The room has a feature wall of cherry blossom wallcovering behind the bed, a crystal chandelier and a metallic painted bronze ceiling that reflects the light from the chandelier.
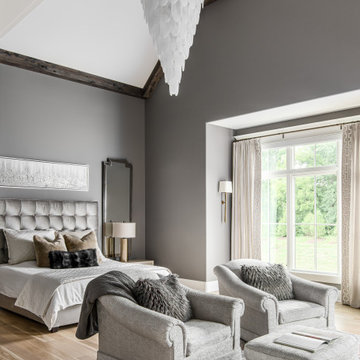
Architecture: Noble Johnson Architects
Interior Design: Rachel Hughes - Ye Peddler
Photography: Garett + Carrie Buell of Studiobuell/ studiobuell.com
ナッシュビルにある広いトランジショナルスタイルのおしゃれな主寝室 (グレーの壁、無垢フローリング、三角天井)
ナッシュビルにある広いトランジショナルスタイルのおしゃれな主寝室 (グレーの壁、無垢フローリング、三角天井)
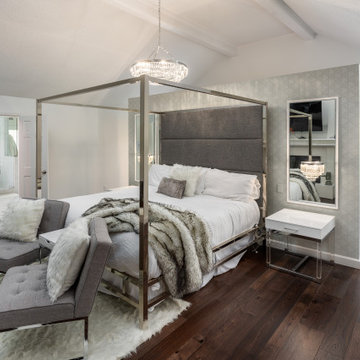
A partition wall separates a walk-through closet from the bedroom. Dual mirrors with built-in sconce lights set on an Anna French, SETON SCALLOP wallpapered wall. They flank both sides of the bed. The pre-finished hardwood floors are DUCHATEAU Lineage series in Ashley.
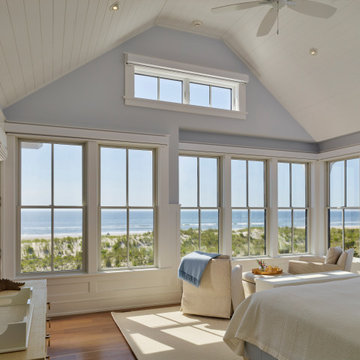
Large, airy master bedroom with vaulted ceiling and a wall of windows looking toward ocean view.
フィラデルフィアにある広いトランジショナルスタイルのおしゃれな主寝室 (白い壁、無垢フローリング、三角天井)
フィラデルフィアにある広いトランジショナルスタイルのおしゃれな主寝室 (白い壁、無垢フローリング、三角天井)
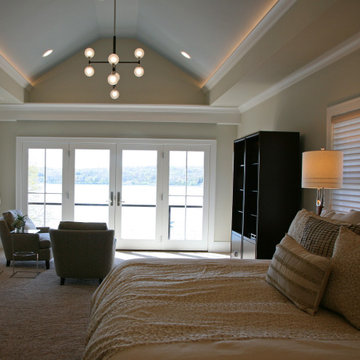
The ceiling in the master suite is painted a pale gray blue to feel like a sky and mimic the lake. It is a very relaxing place to end a day.
ミルウォーキーにある中くらいなトランジショナルスタイルのおしゃれな主寝室 (ベージュの壁、カーペット敷き、ベージュの床、三角天井)
ミルウォーキーにある中くらいなトランジショナルスタイルのおしゃれな主寝室 (ベージュの壁、カーペット敷き、ベージュの床、三角天井)
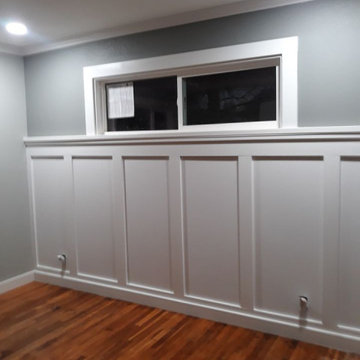
サクラメントにある広いトランジショナルスタイルのおしゃれな客用寝室 (無垢フローリング、茶色い床、三角天井、白い天井、グレーの壁、暖炉なし、羽目板の壁) のインテリア
1
