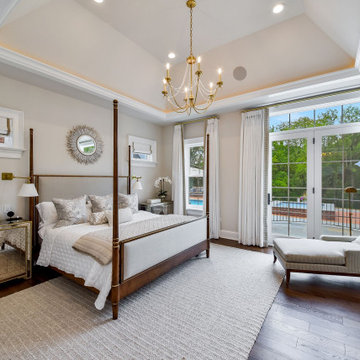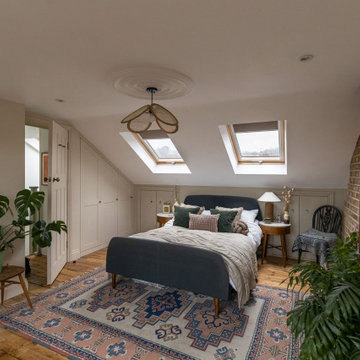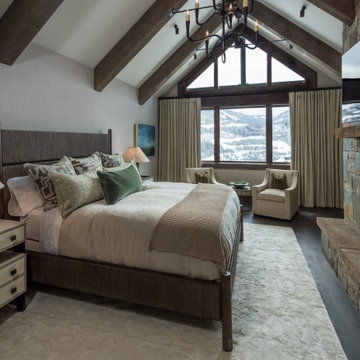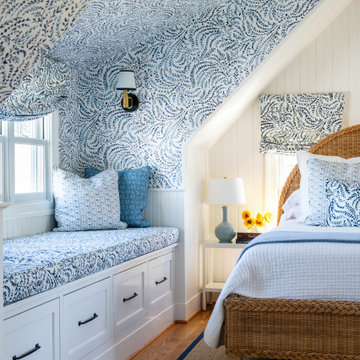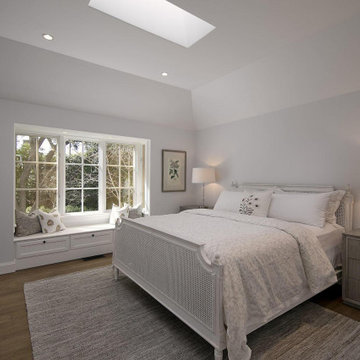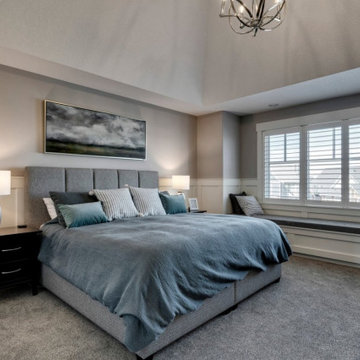グレーのトラディショナルスタイルの寝室 (三角天井) の写真
絞り込み:
資材コスト
並び替え:今日の人気順
写真 1〜20 枚目(全 82 枚)
1/4
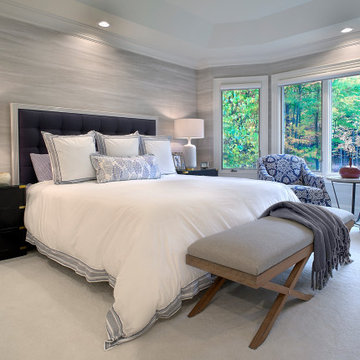
The calm yet dynamic elements in the master bedroom reflect the coastal, sylvan and urban tastes of the clients - world travelers with an eclectic style. The custom bed and chairs are by Charles Stewart, which the bench is from Kravet. Maya Romanoff wallpaper.
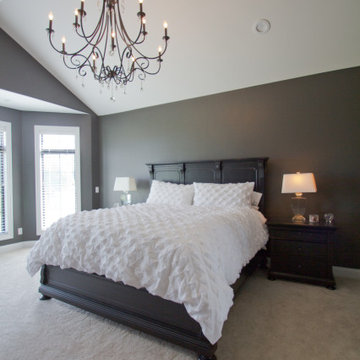
Carpet: Philadelphia Beach Escape
他の地域にある広いトラディショナルスタイルのおしゃれな主寝室 (グレーの壁、カーペット敷き、ベージュの床、三角天井) のインテリア
他の地域にある広いトラディショナルスタイルのおしゃれな主寝室 (グレーの壁、カーペット敷き、ベージュの床、三角天井) のインテリア
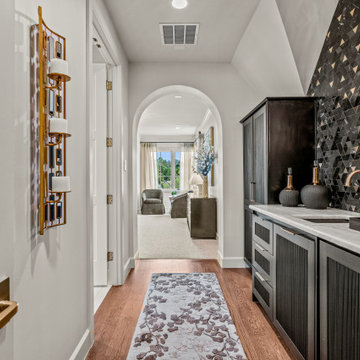
Guest Bedroom Coffee Bar at bedroom vestibule
ダラスにある広いトラディショナルスタイルのおしゃれな客用寝室 (マルチカラーの壁、無垢フローリング、三角天井、壁紙)
ダラスにある広いトラディショナルスタイルのおしゃれな客用寝室 (マルチカラーの壁、無垢フローリング、三角天井、壁紙)
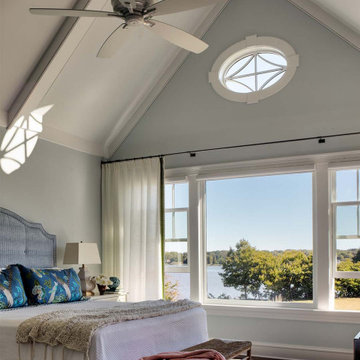
A vaulted ceiling master bedroom presents a serene blue hue and boasts waterfront views.
ボルチモアにある中くらいなトラディショナルスタイルのおしゃれな主寝室 (青い壁、無垢フローリング、茶色い床、三角天井) のインテリア
ボルチモアにある中くらいなトラディショナルスタイルのおしゃれな主寝室 (青い壁、無垢フローリング、茶色い床、三角天井) のインテリア
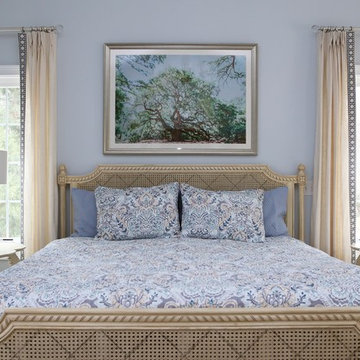
This main bedroom suite is a dream come true for my client. We worked together to fix the architects weird floor plan. Now the plan has the bed in perfect position to highlight the artwork of the Angel Tree in Charleston by C Kennedy Photography of Topsail Beach, NC. We created a nice sitting area. We also fixed the plan for the master bath and dual His/Her closets. Warm wood floors, Sherwin Williams SW6224 Mountain Air walls, beautiful furniture and bedding complete the vision! Cat Wilborne Photography
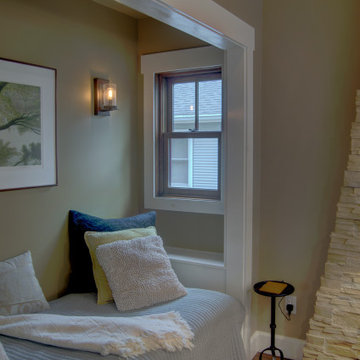
This home is a small cottage that used to be a ranch. We remodeled the entire first floor and added a second floor above.
コロンバスにある小さなトラディショナルスタイルのおしゃれなロフト寝室 (ベージュの壁、無垢フローリング、茶色い床、三角天井)
コロンバスにある小さなトラディショナルスタイルのおしゃれなロフト寝室 (ベージュの壁、無垢フローリング、茶色い床、三角天井)
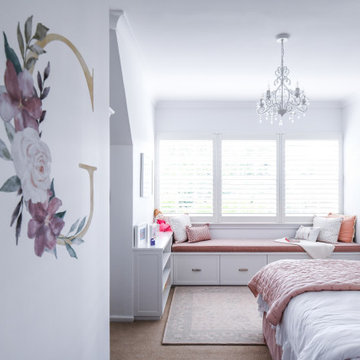
A soft and feminine bedroom with built in bookshelves, desk and storage making it functional and attrative
シドニーにある中くらいなトラディショナルスタイルのおしゃれな寝室 (ピンクの壁、カーペット敷き、ベージュの床、三角天井、壁紙) のレイアウト
シドニーにある中くらいなトラディショナルスタイルのおしゃれな寝室 (ピンクの壁、カーペット敷き、ベージュの床、三角天井、壁紙) のレイアウト
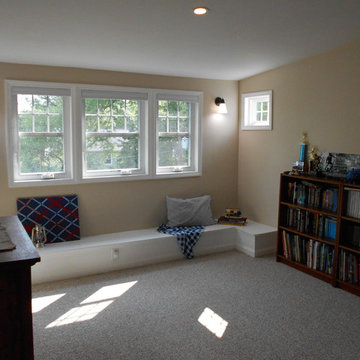
This project consisted of a small finished attic with skylights that was difficult to keep cool and was not safe or large enough to use as a bedroom. This was solved by adding a large dormer to the rear of the third floor to allow for a finished attic bedroom, complete with closet and egress windows complimented by a built-in window seat that cleverly disguises HVAC ducting below. The egress windows are casements, but look like double hung windows to match the existing windows of the house. Construction by Macs General Contracting.
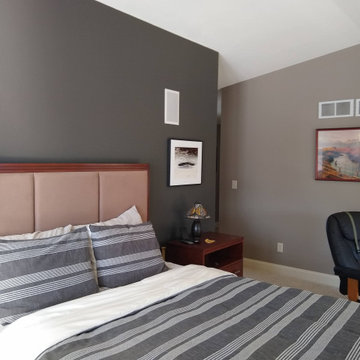
Empire Painting transformed this master bedroom suite with Sherwin Williams' Morris Room Grey SW 0037 and Urbane Bronze SW 7048 for the wall paint colors and Alabaster SW 7008 for perfectly white ceilings.
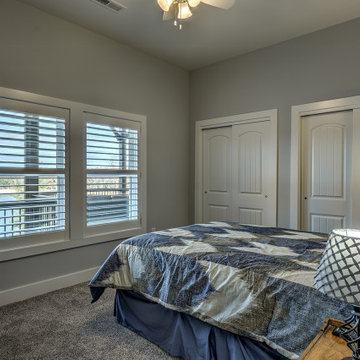
This custom Craftsman home is as charming inside as it is outside! The basement level guest room features double closets.
アトランタにある中くらいなトラディショナルスタイルのおしゃれな客用寝室 (グレーの壁、グレーの床、三角天井) のインテリア
アトランタにある中くらいなトラディショナルスタイルのおしゃれな客用寝室 (グレーの壁、グレーの床、三角天井) のインテリア
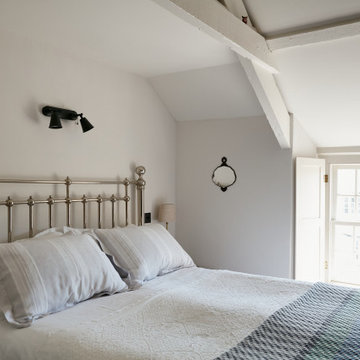
Set in an Area of Outstanding Natural Beauty and a Conservation Area, Harwood Cottage is a Grade II Listed, three bedroom, Georgian cottage located within Old Town in the heart of the iconic North Cornwall coastal village of Boscastle.
The restoration was led by careful consideration of context and materiality. Early engagement with Cornwall Council’s Conservation Officer contributed to the successful outcome of a planning application to replace poorly constructed and unsympathetic modern additions at the rear of the property. The new accommodation delivered an extended kitchen and dining area at ground floor with a new family bathroom above.
Creating a relationship between the house and the extensive gardens, including an idyllic stream which meanders through Boscastle, was a critical element of the brief. This was balanced finely against the sensitivity of the Listed building and its historical significance.
The use of traditional materials and craftmanship ensured the character of the property was maintained, whilst integrating modern forms, materials and sustainable elements such as underfloor heating and super-insulation under the gables made the house fit for contemporary living.
Photograph: Indigo Estate Agents
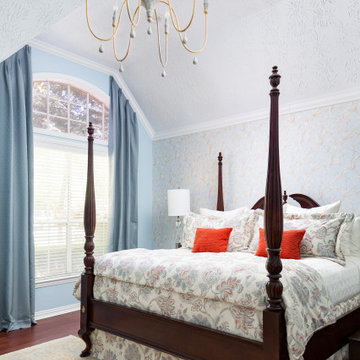
The homeowners wanted an updated style for their home that incorporated their existing traditional pieces. We added transitional furnishings with clean lines and a neutral palette to create a fresh and sophisticated traditional design plan.
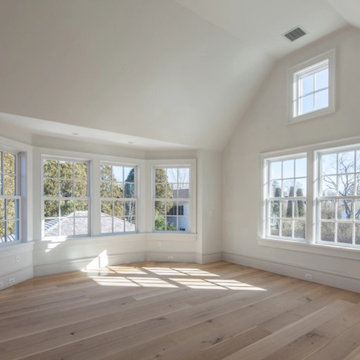
Character Grade Rift & Quarter Sawn White Oak was used throughout this expansive Long Island Residence. Finished with an oil-based, matte finish.
Flooring: Character Grade Rift & Quarter Sawn White Oak in 10″ widths
Finish: Vermont Plank Flooring Landgrove Finish
Construction by Pape Construction
Photography by Marco Ricca
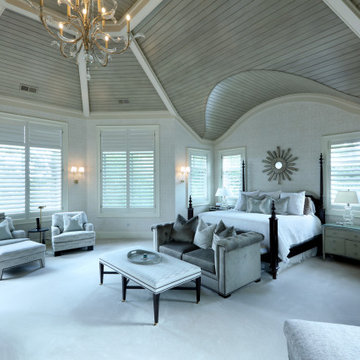
グランドラピッズにある広いトラディショナルスタイルのおしゃれな主寝室 (ベージュの壁、カーペット敷き、標準型暖炉、白い床、三角天井、壁紙、グレーの天井) のレイアウト
グレーのトラディショナルスタイルの寝室 (三角天井) の写真
1
