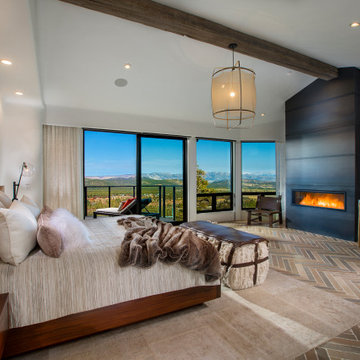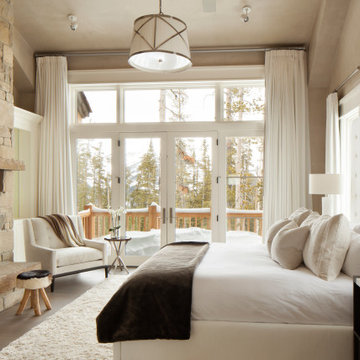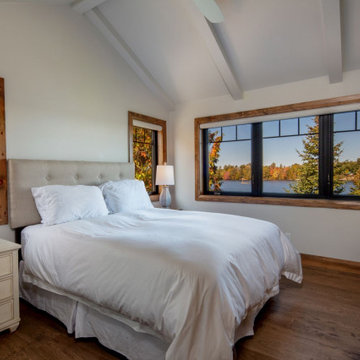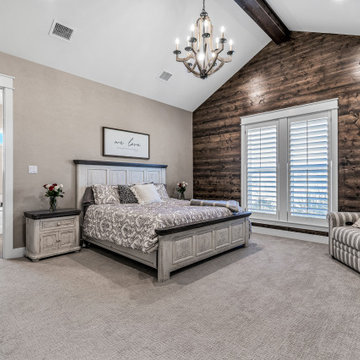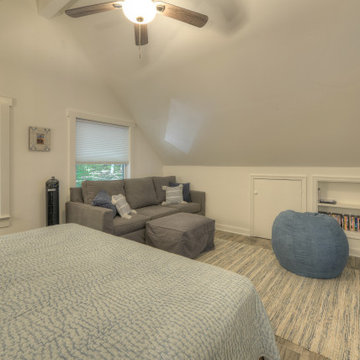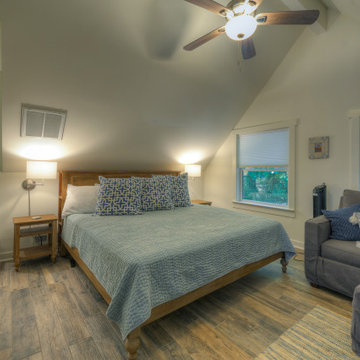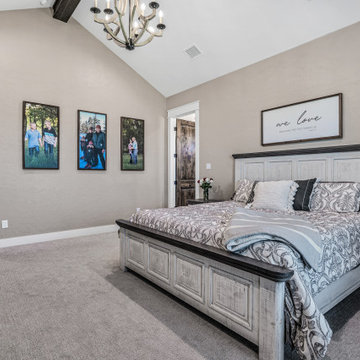グレーのラスティックスタイルの寝室 (三角天井) の写真
絞り込み:
資材コスト
並び替え:今日の人気順
写真 1〜14 枚目(全 14 枚)
1/4
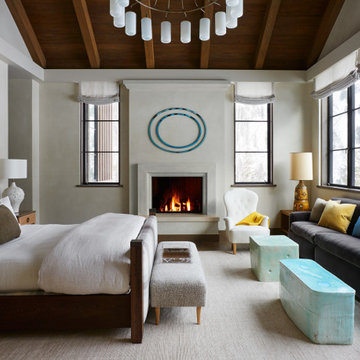
This Aspen retreat boasts both grandeur and intimacy. By combining the warmth of cozy textures and warm tones with the natural exterior inspiration of the Colorado Rockies, this home brings new life to the majestic mountains.
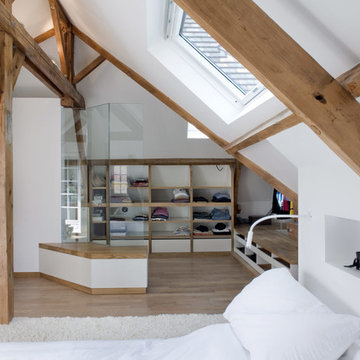
Olivier Chabaud
パリにあるラスティックスタイルのおしゃれなロフト寝室 (白い壁、無垢フローリング、茶色い床、三角天井)
パリにあるラスティックスタイルのおしゃれなロフト寝室 (白い壁、無垢フローリング、茶色い床、三角天井)
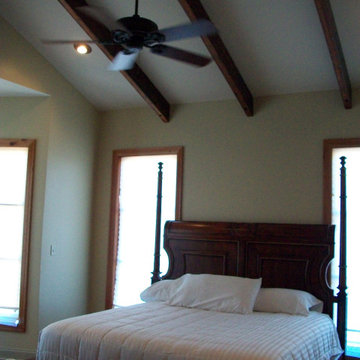
Master bedroom with vaulted ceiling and accent beams
ニューオリンズにある広いラスティックスタイルのおしゃれな主寝室 (緑の壁、濃色無垢フローリング、三角天井)
ニューオリンズにある広いラスティックスタイルのおしゃれな主寝室 (緑の壁、濃色無垢フローリング、三角天井)

The Master Bedroom was a complete renovation. the space was opened up by removing a wall to make the bedroom larger to include a very comfortable sitting space facing the Toccoa River.

Vaulted cathedral ceiling/roof in the loft. Nice view once its finished and the bed and furnitures in. Cant remember the exact finished height but some serious headroom for a little cabin loft. I think it was around 13' to the peak from the loft floor. Knee walls were around 2' high on the sides. Love the natural checking and cracking of the timber rafters and wall framing.
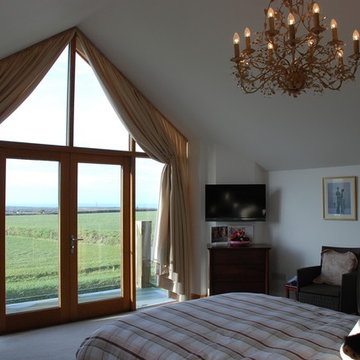
A new, substantial family home on the north coast of Devon, designed using natural materials and traditional forms to reflect the local agricultural vernacular.
The house is oriented to take advantage of the magnificent surrounding views and at ground floor glazed doors and an adjoining pergola connect indoor and outdoor rooms.
In the main reception room a vaulted ceiling with exposed wooden beams responds to the agricultural form, complemented by a natural stone chimney breast and white walls.
The master bedroom is flooded with light from floor to ceiling windows which frame the stunning views and give access to a balcony with glazed balustrade.
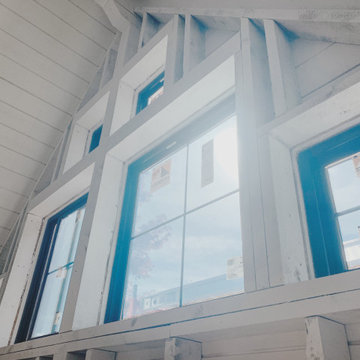
Took this pic as I was coming up the stairs into the loft on a sunny day. Like this angle.
ミネアポリスにある小さなラスティックスタイルのおしゃれなロフト寝室 (白い壁、淡色無垢フローリング、薪ストーブ、塗装板張りの暖炉まわり、ベージュの床、三角天井、塗装板張りの壁) のレイアウト
ミネアポリスにある小さなラスティックスタイルのおしゃれなロフト寝室 (白い壁、淡色無垢フローリング、薪ストーブ、塗装板張りの暖炉まわり、ベージュの床、三角天井、塗装板張りの壁) のレイアウト
グレーのラスティックスタイルの寝室 (三角天井) の写真
1
