トランジショナルスタイルの浴室・バスルーム (珪岩の洗面台、フラットパネル扉のキャビネット) の写真
絞り込み:
資材コスト
並び替え:今日の人気順
写真 161〜180 枚目(全 2,026 枚)
1/4
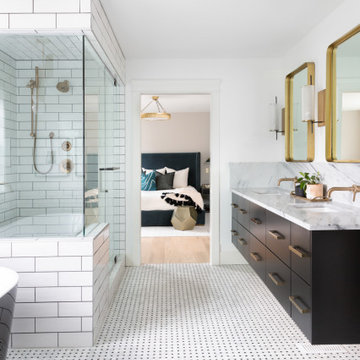
カルガリーにあるトランジショナルスタイルのおしゃれなマスターバスルーム (フラットパネル扉のキャビネット、黒いキャビネット、置き型浴槽、コーナー設置型シャワー、白いタイル、サブウェイタイル、白い壁、モザイクタイル、アンダーカウンター洗面器、珪岩の洗面台、白い床、グレーの洗面カウンター、洗面台2つ、造り付け洗面台、壁紙) の写真
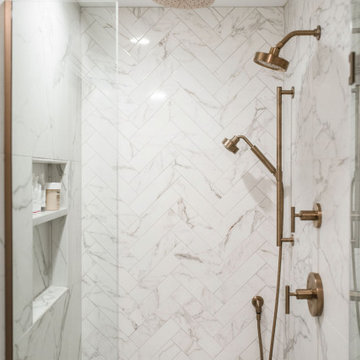
シカゴにあるお手頃価格の広いトランジショナルスタイルのおしゃれなマスターバスルーム (フラットパネル扉のキャビネット、濃色木目調キャビネット、置き型浴槽、アルコーブ型シャワー、白いタイル、磁器タイル、グレーの壁、セラミックタイルの床、オーバーカウンターシンク、珪岩の洗面台、白い床、開き戸のシャワー、マルチカラーの洗面カウンター) の写真
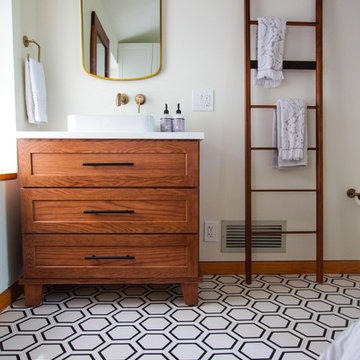
The red oak vanity from Dura Supreme warms up the space, providing functionality and style in this compact open-concept half-bath. Contemporary matte black hardware from Top Knobs provides a bold contrast to the vanity and champagne bronze Delta fixtures throughout.

Photographed by Arnal PHOTOGRAPHY
トロントにある高級な小さなトランジショナルスタイルのおしゃれなバスルーム (浴槽なし) (中間色木目調キャビネット、置き型浴槽、一体型トイレ 、白いタイル、セラミックタイル、グレーの壁、大理石の床、アンダーカウンター洗面器、珪岩の洗面台、白い洗面カウンター、フラットパネル扉のキャビネット) の写真
トロントにある高級な小さなトランジショナルスタイルのおしゃれなバスルーム (浴槽なし) (中間色木目調キャビネット、置き型浴槽、一体型トイレ 、白いタイル、セラミックタイル、グレーの壁、大理石の床、アンダーカウンター洗面器、珪岩の洗面台、白い洗面カウンター、フラットパネル扉のキャビネット) の写真
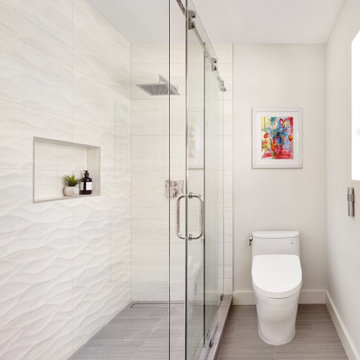
サンフランシスコにある高級な中くらいなトランジショナルスタイルのおしゃれな浴室 (フラットパネル扉のキャビネット、白いキャビネット、コーナー設置型シャワー、一体型トイレ 、ベージュのタイル、磁器タイル、グレーの壁、磁器タイルの床、アンダーカウンター洗面器、珪岩の洗面台、グレーの床、開き戸のシャワー、白い洗面カウンター、ニッチ、洗面台2つ、フローティング洗面台) の写真
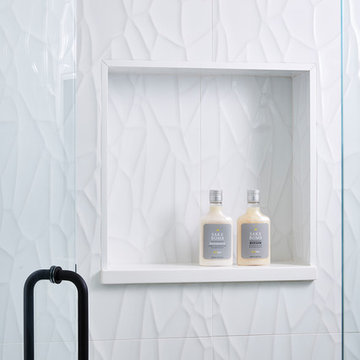
ミネアポリスにあるラグジュアリーな広いトランジショナルスタイルのおしゃれなバスルーム (浴槽なし) (フラットパネル扉のキャビネット、中間色木目調キャビネット、アルコーブ型シャワー、分離型トイレ、白いタイル、セラミックタイル、白い壁、大理石の床、アンダーカウンター洗面器、珪岩の洗面台、白い床、開き戸のシャワー、白い洗面カウンター) の写真
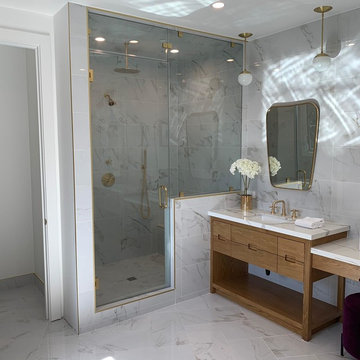
ロサンゼルスにある中くらいなトランジショナルスタイルのおしゃれなマスターバスルーム (フラットパネル扉のキャビネット、中間色木目調キャビネット、置き型浴槽、アルコーブ型シャワー、一体型トイレ 、グレーのタイル、大理石タイル、白い壁、大理石の床、アンダーカウンター洗面器、珪岩の洗面台、グレーの床、開き戸のシャワー、白い洗面カウンター) の写真
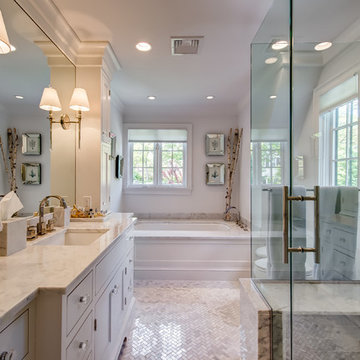
The master bathroom is done in a Transitional style that puts a Contemporary twist on the Traditional rustic French Normandy Tudor. The bathroom has a walk-in glass shower and an alcove drop-in bathtub. The large vanity was custom built with white recessed & flat panel cabinets as well as a extra large mirror. The gray & white floor tile is done in a herringbone pattern and the shower tile is gray in a combination of patterns. The lamp shade lighting fixtures add some Traditional accents to the room.
Architect: T.J. Costello - Hierarchy Architecture + Design, PLLC
Photographer: Russell Pratt
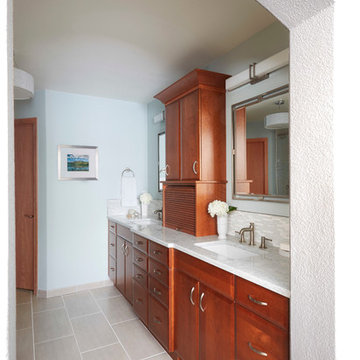
Cabinets: Holiday Kitchens, stained, cherry, slab door
Counter: Cambria quartz
デンバーにある中くらいなトランジショナルスタイルのおしゃれなマスターバスルーム (フラットパネル扉のキャビネット、濃色木目調キャビネット、アルコーブ型シャワー、グレーのタイル、ボーダータイル、青い壁、磁器タイルの床、アンダーカウンター洗面器、珪岩の洗面台) の写真
デンバーにある中くらいなトランジショナルスタイルのおしゃれなマスターバスルーム (フラットパネル扉のキャビネット、濃色木目調キャビネット、アルコーブ型シャワー、グレーのタイル、ボーダータイル、青い壁、磁器タイルの床、アンダーカウンター洗面器、珪岩の洗面台) の写真
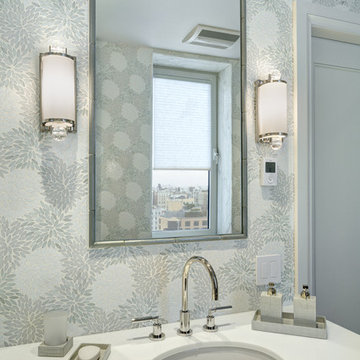
Interior Design: Planned Space Inc. Greenwich, CT
Lighting Design: Patdo Light Studio
ニューヨークにある高級な広いトランジショナルスタイルのおしゃれなマスターバスルーム (フラットパネル扉のキャビネット、グレーのキャビネット、コーナー設置型シャワー、分離型トイレ、グレーのタイル、白いタイル、モザイクタイル、グレーの壁、モザイクタイル、アンダーカウンター洗面器、珪岩の洗面台) の写真
ニューヨークにある高級な広いトランジショナルスタイルのおしゃれなマスターバスルーム (フラットパネル扉のキャビネット、グレーのキャビネット、コーナー設置型シャワー、分離型トイレ、グレーのタイル、白いタイル、モザイクタイル、グレーの壁、モザイクタイル、アンダーカウンター洗面器、珪岩の洗面台) の写真
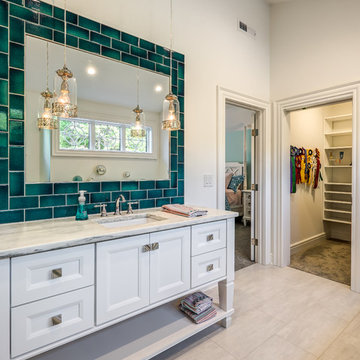
This is stunning Dura Supreme Cabinetry home was carefully designed by designer Aaron Mauk and his team at Mauk Cabinets by Design in Tipp City, Ohio and was featured in the Dayton Homearama Touring Edition. You’ll find Dura Supreme Cabinetry throughout the home including the bathrooms, the kitchen, a laundry room, and an entertainment room/wet bar area. Each room was designed to be beautiful and unique, yet coordinate fabulously with each other.
The bathrooms each feature their own unique style. One gray and chiseled with a dark weathered wood furniture styled bathroom vanity. The other bright, vibrant and sophisticated with a fresh, white painted furniture vanity. Each bathroom has its own individual look and feel, yet they all coordinate beautifully. All in all, this home is packed full of storage, functionality and fabulous style!
Featured Product Details:
Bathroom #2: Dura Supreme Cabinetry’s Bathroom Furniture Collection with the Lauren door style
Request a FREE Dura Supreme Cabinetry Brochure Packet:
http://www.durasupreme.com/request-brochure
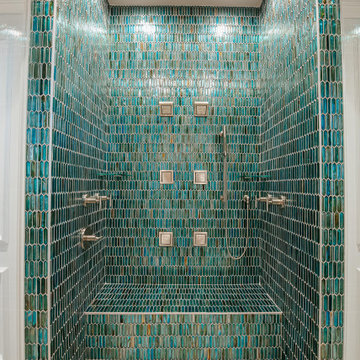
Luxurious master bathroom
マイアミにある高級な広いトランジショナルスタイルのおしゃれなマスターバスルーム (フラットパネル扉のキャビネット、グレーのキャビネット、置き型浴槽、ダブルシャワー、ビデ、青いタイル、ガラスタイル、ベージュの壁、磁器タイルの床、アンダーカウンター洗面器、珪岩の洗面台、ベージュの床、開き戸のシャワー、ベージュのカウンター、トイレ室、洗面台2つ、造り付け洗面台、折り上げ天井) の写真
マイアミにある高級な広いトランジショナルスタイルのおしゃれなマスターバスルーム (フラットパネル扉のキャビネット、グレーのキャビネット、置き型浴槽、ダブルシャワー、ビデ、青いタイル、ガラスタイル、ベージュの壁、磁器タイルの床、アンダーカウンター洗面器、珪岩の洗面台、ベージュの床、開き戸のシャワー、ベージュのカウンター、トイレ室、洗面台2つ、造り付け洗面台、折り上げ天井) の写真
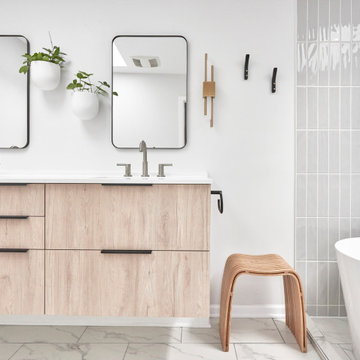
We wanted to update the master bathroom to be a more modern and open layout. There were existing skylights that we wanted to utilize and brighten the space because it was dark, dated, and closed off, making the layout inefficient. The client also wanted to add a tub, which did not exist. We reconfigured the entire layout to allow for adding a freestanding tub. We accomplished this by designing the shower and tub area to create a wet room on one side of the space.
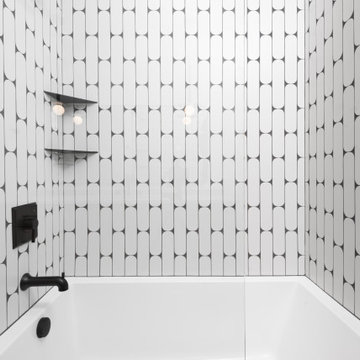
他の地域にある高級な広いトランジショナルスタイルのおしゃれな子供用バスルーム (フラットパネル扉のキャビネット、淡色木目調キャビネット、アルコーブ型浴槽、シャワー付き浴槽 、分離型トイレ、白いタイル、セラミックタイル、セラミックタイルの床、アンダーカウンター洗面器、珪岩の洗面台、黒い床、開き戸のシャワー、洗面台1つ、フローティング洗面台) の写真
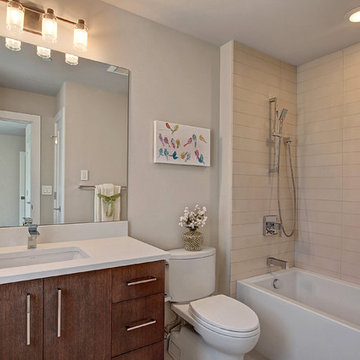
シアトルにあるお手頃価格の中くらいなトランジショナルスタイルのおしゃれなバスルーム (浴槽なし) (フラットパネル扉のキャビネット、濃色木目調キャビネット、アルコーブ型浴槽、シャワー付き浴槽 、分離型トイレ、ベージュのタイル、石タイル、ベージュの壁、トラバーチンの床、アンダーカウンター洗面器、珪岩の洗面台、ベージュの床、シャワーカーテン、白い洗面カウンター) の写真
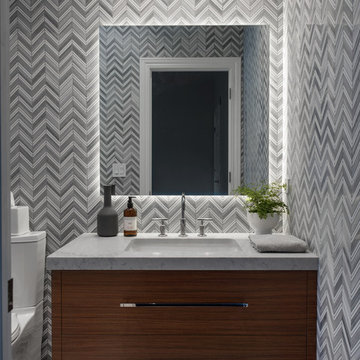
Cynthia Lynn
シカゴにある高級な中くらいなトランジショナルスタイルのおしゃれなバスルーム (浴槽なし) (フラットパネル扉のキャビネット、濃色木目調キャビネット、アルコーブ型シャワー、分離型トイレ、グレーのタイル、白いタイル、セラミックタイル、マルチカラーの壁、大理石の床、アンダーカウンター洗面器、珪岩の洗面台、白い床、開き戸のシャワー) の写真
シカゴにある高級な中くらいなトランジショナルスタイルのおしゃれなバスルーム (浴槽なし) (フラットパネル扉のキャビネット、濃色木目調キャビネット、アルコーブ型シャワー、分離型トイレ、グレーのタイル、白いタイル、セラミックタイル、マルチカラーの壁、大理石の床、アンダーカウンター洗面器、珪岩の洗面台、白い床、開き戸のシャワー) の写真
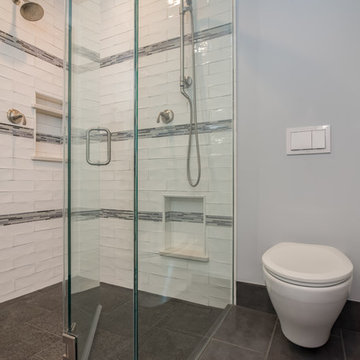
This floor-to-ceiling glass shower is the epitome of luxury. Heated floors and a wall-hung toilet were also added.
ミルウォーキーにあるお手頃価格の中くらいなトランジショナルスタイルのおしゃれなマスターバスルーム (フラットパネル扉のキャビネット、オープン型シャワー、壁掛け式トイレ、グレーのタイル、ガラスタイル、グレーの壁、磁器タイルの床、オーバーカウンターシンク、珪岩の洗面台、黒い床、オープンシャワー) の写真
ミルウォーキーにあるお手頃価格の中くらいなトランジショナルスタイルのおしゃれなマスターバスルーム (フラットパネル扉のキャビネット、オープン型シャワー、壁掛け式トイレ、グレーのタイル、ガラスタイル、グレーの壁、磁器タイルの床、オーバーカウンターシンク、珪岩の洗面台、黒い床、オープンシャワー) の写真
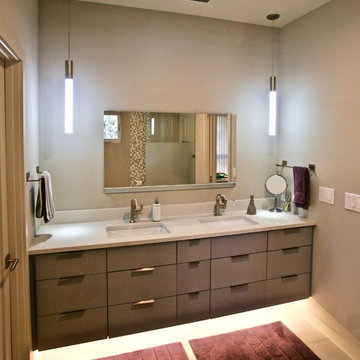
This 60's Style Ranch home was recently remodeled to withhold the Barley Pfeiffer standard. This home features large 8' vaulted ceilings, accented with stunning premium white oak wood. The large steel-frame windows and front door allow for the infiltration of natural light; specifically designed to let light in without heating the house. The fireplace is original to the home, but has been resurfaced with hand troweled plaster. Special design features include the rising master bath mirror to allow for additional storage.
Photo By: Alan Barley
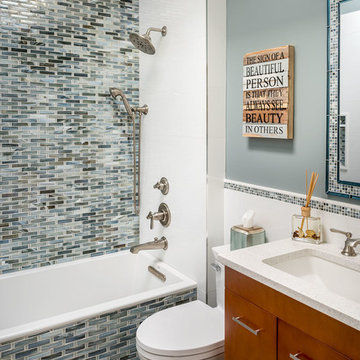
Ilir Rizaj Photography
ニューヨークにあるお手頃価格の小さなトランジショナルスタイルのおしゃれな子供用バスルーム (フラットパネル扉のキャビネット、中間色木目調キャビネット、アルコーブ型浴槽、シャワー付き浴槽 、グレーの壁、磁器タイルの床、アンダーカウンター洗面器、珪岩の洗面台、分離型トイレ、磁器タイル、グレーの床、シャワーカーテン、白い洗面カウンター、洗面台1つ、独立型洗面台、白い天井) の写真
ニューヨークにあるお手頃価格の小さなトランジショナルスタイルのおしゃれな子供用バスルーム (フラットパネル扉のキャビネット、中間色木目調キャビネット、アルコーブ型浴槽、シャワー付き浴槽 、グレーの壁、磁器タイルの床、アンダーカウンター洗面器、珪岩の洗面台、分離型トイレ、磁器タイル、グレーの床、シャワーカーテン、白い洗面カウンター、洗面台1つ、独立型洗面台、白い天井) の写真
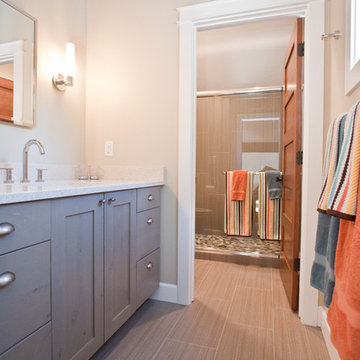
Photography Lynn Donaldson
* Full sized mirror on back of sliding door
* Knotty Alder custom cabinet
* Quartz countertops
* Undermount sinks
* Danze faucets and fixtures
* Jacuzzi rectangle tub (Lowes)
* Grasscloth II tile in smoke from the Venetian Architectural collection
* Pottery Barn Medicine Cabinets
* Sconce light fixtures
トランジショナルスタイルの浴室・バスルーム (珪岩の洗面台、フラットパネル扉のキャビネット) の写真
9