トランジショナルスタイルの浴室・バスルーム (珪岩の洗面台、フラットパネル扉のキャビネット、オープン型シャワー) の写真
絞り込み:
資材コスト
並び替え:今日の人気順
写真 1〜20 枚目(全 206 枚)
1/5
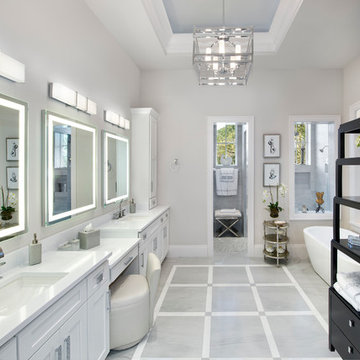
Photos by Giovanni Photography
マイアミにある中くらいなトランジショナルスタイルのおしゃれなマスターバスルーム (フラットパネル扉のキャビネット、白いキャビネット、置き型浴槽、オープン型シャワー、グレーのタイル、グレーの壁、アンダーカウンター洗面器、珪岩の洗面台) の写真
マイアミにある中くらいなトランジショナルスタイルのおしゃれなマスターバスルーム (フラットパネル扉のキャビネット、白いキャビネット、置き型浴槽、オープン型シャワー、グレーのタイル、グレーの壁、アンダーカウンター洗面器、珪岩の洗面台) の写真

This future rental property has been completely refurbished with a newly constructed extension. Bespoke joinery, lighting design and colour scheme were carefully thought out to create a sense of space and elegant simplicity to appeal to a wide range of future tenants.
Project performed for Susan Clark Interiors.

Several years ago, Jill and Brian remodeled their kitchen with TKS Design Group and recently decided it was time to look at a primary bath remodel.
Jill and Brian wanted a completely fresh start. We tweaked the layout slightly by reducing the size of the enormous tub deck and expanding the vanities and storage into the old tub deck zone as well as pushing a bit into the awkward carpeted dressing area. By doing so, we were able to substantially expand the existing footprint of the shower. We also relocated the French doors so that the bath would take advantage of the light brought in by the skylight in that area. A large arched window was replaced with a similar but cleaner lined version, and we removed the large bulkhead and columns to open the space. A simple freestanding tub now punctuates the area under the window and makes for a pleasing focal point. Subtle but significant changes.
We chose a neutral gray tile for the floor to ground the space, and then white oak cabinetry and gold finishes bring warmth to the pallet. The large shower features a mix of white and gray tile where an electronic valve system offers a bit of modern technology and customization to bring some luxury to the everyday. The bathroom remodel also features plenty of storage that keeps the everyday necessities tucked away. The result feels modern, airy and restful!
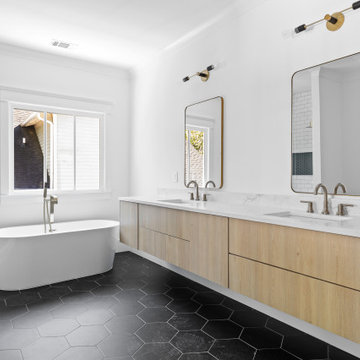
アトランタにある高級な巨大なトランジショナルスタイルのおしゃれなマスターバスルーム (フラットパネル扉のキャビネット、淡色木目調キャビネット、置き型浴槽、オープン型シャワー、分離型トイレ、白いタイル、セラミックタイル、白い壁、セラミックタイルの床、アンダーカウンター洗面器、珪岩の洗面台、黒い床、オープンシャワー、白い洗面カウンター、トイレ室、洗面台2つ、フローティング洗面台) の写真
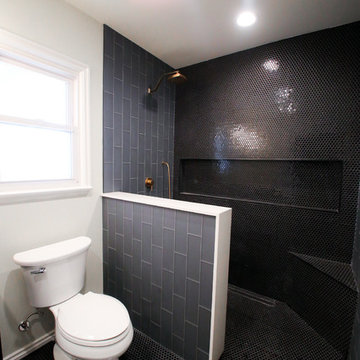
Here's a complete bathroom remodel done for a family in Long Beach. Though this bathroom may look like a simple small and compact bathroom, this room holds a lot of great features. The main attraction of this bathroom comes from the open shower that is accompanied by a accented black tile wall. This shower is also featured with a full length niche for shower accessories and a bench for extra support. The bathroom is enhanced more by the golden features that come from the knobs and faucet. This bathroom is the perfect master bathroom extension.
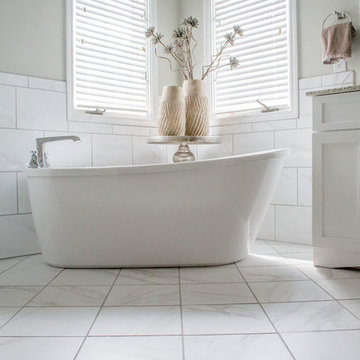
All of the finishes in the space are polished chrome which adds a reflective quality as well as a touch of bling to the Bathroom. Taking the tile up the wall behind the soaking tub highlights it as the focal point of this Bathroom.
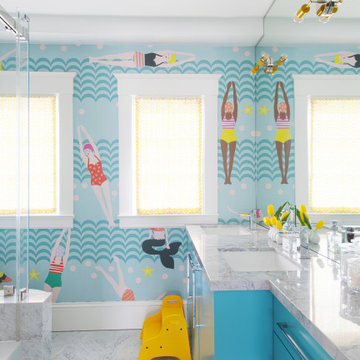
Photo: Nick Klein © 2022 Houzz
サンフランシスコにある小さなトランジショナルスタイルのおしゃれな子供用バスルーム (フラットパネル扉のキャビネット、青いキャビネット、オープン型シャワー、一体型トイレ 、グレーのタイル、セラミックタイル、マルチカラーの壁、セラミックタイルの床、アンダーカウンター洗面器、珪岩の洗面台、グレーの床、オープンシャワー、グレーの洗面カウンター、洗面台2つ、造り付け洗面台、壁紙) の写真
サンフランシスコにある小さなトランジショナルスタイルのおしゃれな子供用バスルーム (フラットパネル扉のキャビネット、青いキャビネット、オープン型シャワー、一体型トイレ 、グレーのタイル、セラミックタイル、マルチカラーの壁、セラミックタイルの床、アンダーカウンター洗面器、珪岩の洗面台、グレーの床、オープンシャワー、グレーの洗面カウンター、洗面台2つ、造り付け洗面台、壁紙) の写真
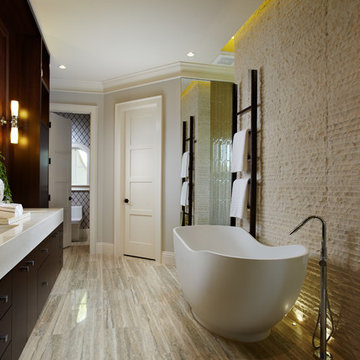
Marc Rutenberg Homes
タンパにある広いトランジショナルスタイルのおしゃれなマスターバスルーム (フラットパネル扉のキャビネット、置き型浴槽、濃色木目調キャビネット、オープン型シャワー、一体型トイレ 、グレーの壁、磁器タイルの床、アンダーカウンター洗面器、珪岩の洗面台) の写真
タンパにある広いトランジショナルスタイルのおしゃれなマスターバスルーム (フラットパネル扉のキャビネット、置き型浴槽、濃色木目調キャビネット、オープン型シャワー、一体型トイレ 、グレーの壁、磁器タイルの床、アンダーカウンター洗面器、珪岩の洗面台) の写真
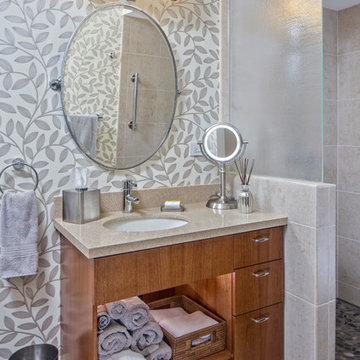
Rick Doyle Photography
ハワイにある高級な小さなトランジショナルスタイルのおしゃれなマスターバスルーム (フラットパネル扉のキャビネット、中間色木目調キャビネット、オープン型シャワー、一体型トイレ 、ベージュのタイル、磁器タイル、マルチカラーの壁、磁器タイルの床、アンダーカウンター洗面器、珪岩の洗面台、ベージュの床、オープンシャワー) の写真
ハワイにある高級な小さなトランジショナルスタイルのおしゃれなマスターバスルーム (フラットパネル扉のキャビネット、中間色木目調キャビネット、オープン型シャワー、一体型トイレ 、ベージュのタイル、磁器タイル、マルチカラーの壁、磁器タイルの床、アンダーカウンター洗面器、珪岩の洗面台、ベージュの床、オープンシャワー) の写真

ヒューストンにある高級な小さなトランジショナルスタイルのおしゃれなマスターバスルーム (フラットパネル扉のキャビネット、中間色木目調キャビネット、和式浴槽、オープン型シャワー、ビデ、黒いタイル、石タイル、グレーの壁、コンクリートの床、一体型シンク、珪岩の洗面台、グレーの床、開き戸のシャワー、グレーの洗面カウンター) の写真
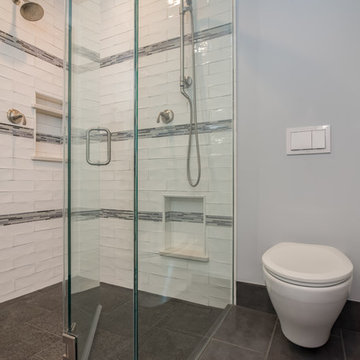
This floor-to-ceiling glass shower is the epitome of luxury. Heated floors and a wall-hung toilet were also added.
ミルウォーキーにあるお手頃価格の中くらいなトランジショナルスタイルのおしゃれなマスターバスルーム (フラットパネル扉のキャビネット、オープン型シャワー、壁掛け式トイレ、グレーのタイル、ガラスタイル、グレーの壁、磁器タイルの床、オーバーカウンターシンク、珪岩の洗面台、黒い床、オープンシャワー) の写真
ミルウォーキーにあるお手頃価格の中くらいなトランジショナルスタイルのおしゃれなマスターバスルーム (フラットパネル扉のキャビネット、オープン型シャワー、壁掛け式トイレ、グレーのタイル、ガラスタイル、グレーの壁、磁器タイルの床、オーバーカウンターシンク、珪岩の洗面台、黒い床、オープンシャワー) の写真
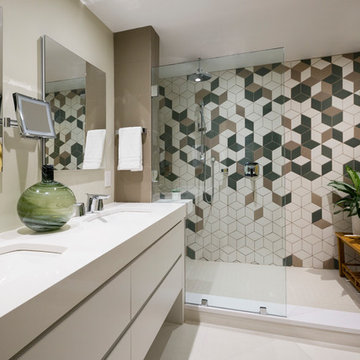
Our client was looking to update the master bath and dressing area in their penthouse condo with a clean modern feel. The goal was to create 3 unique spaces with distinct personalities, yet create flow and connections from one to the other.
An initial selection for the shower area tile served as a starting point and informed the rest of the design. The custom vanity was constructed with angular integrated handles and a 4" thick countertop which extended into the shower to act as a shelf. The extra large shower allowed us to eliminate the door and provide a bench as well as towel and robe storage. A Duravit toilet continues the angular theme.
To create connection, the rich deep yellow of the linen closet reappears in the dressing area where a custom outfitted cabinet holds the owner's shoes and socks. With a focus on the view from the bedroom, through the dressing area and into the bathroom.
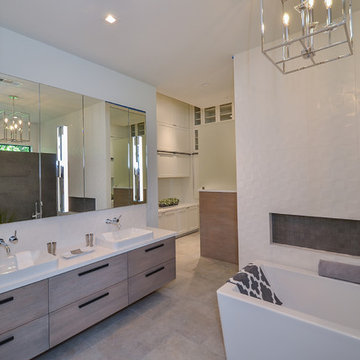
ヒューストンにある広いトランジショナルスタイルのおしゃれな浴室 (フラットパネル扉のキャビネット、グレーのキャビネット、置き型浴槽、オープン型シャワー、白いタイル、磁器タイル、白い壁、スレートの床、ベッセル式洗面器、珪岩の洗面台、グレーの床、オープンシャワー、白い洗面カウンター) の写真
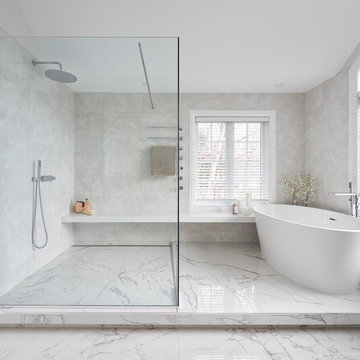
Glamorous, feminine feeling to this contemporary-transitional design.
Design & Supply by Astro Design
Plumbing Fixtures by Crosswater
Custom Vanity by Astro
Freestanding Tub by Bain Ultra
Towel Bar Warmer by Vola
Handles by Top Knob
Toilet by Duravit
Bathroom in Ottawa, Canada
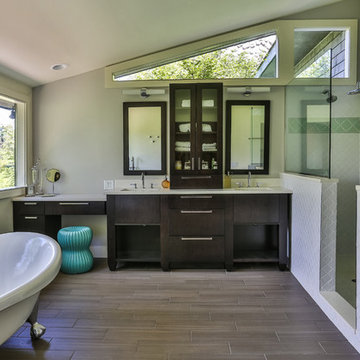
デトロイトにあるお手頃価格の中くらいなトランジショナルスタイルのおしゃれなマスターバスルーム (オーバーカウンターシンク、フラットパネル扉のキャビネット、濃色木目調キャビネット、珪岩の洗面台、猫足バスタブ、オープン型シャワー、白いタイル、磁器タイル、グレーの壁、磁器タイルの床) の写真
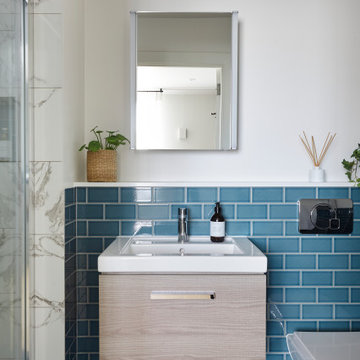
This future rental property has been completely refurbished with a newly constructed extension. Bespoke joinery, lighting design and colour scheme were carefully thought out to create a sense of space and elegant simplicity to appeal to a wide range of future tenants.
Project performed for Susan Clark Interiors.
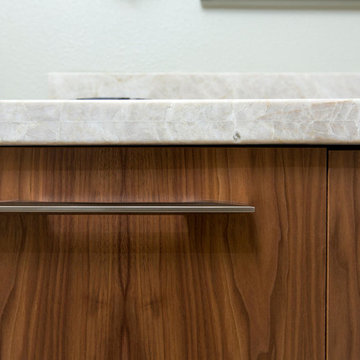
Primary Suite Remodel Our client found us on Houzz and we remodeled there home while they were still living in remote. This master suite features Walnut Cabinetry and Walnut Doors. Rich porcelain tile shower .
Signature Designs Kitchen Bath
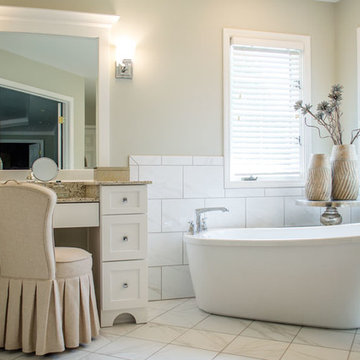
We recently completed this Serene Bathroom with Freestanding Tub, and it is the definition of tranquil. The space is a L-shape that was formerly dominated by a jacuzzi tub in the corner. The new soaking tub and floating vanity help give the space a light and airy feel. You enter the Bathroom from an angled doorway so we laid the “marble”-like floor tile on the diagonal to lead you into the space. Our color scheme of whites, grays and tans sets the mood.
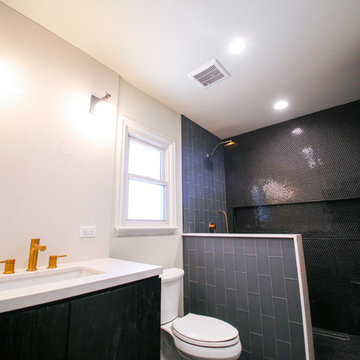
Here's a complete bathroom remodel done for a family in Long Beach. Though this bathroom may look like a simple small and compact bathroom, this room holds a lot of great features. The main attraction of this bathroom comes from the open shower that is accompanied by a accented black tile wall. This shower is also featured with a full length niche for shower accessories and a bench for extra support. The bathroom is enhanced more by the golden features that come from the knobs and faucet. This bathroom is the perfect master bathroom extension.
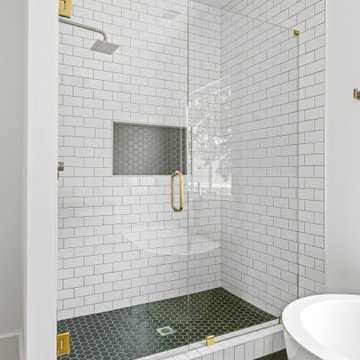
アトランタにある高級な巨大なトランジショナルスタイルのおしゃれなマスターバスルーム (フラットパネル扉のキャビネット、淡色木目調キャビネット、置き型浴槽、オープン型シャワー、分離型トイレ、白いタイル、セラミックタイル、白い壁、セラミックタイルの床、アンダーカウンター洗面器、珪岩の洗面台、黒い床、オープンシャワー、白い洗面カウンター、トイレ室、洗面台2つ、フローティング洗面台) の写真
トランジショナルスタイルの浴室・バスルーム (珪岩の洗面台、フラットパネル扉のキャビネット、オープン型シャワー) の写真
1