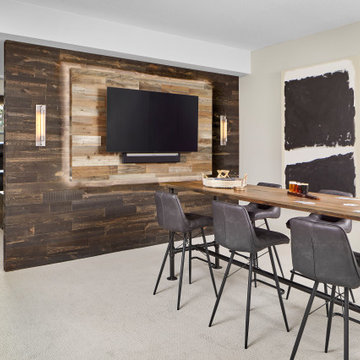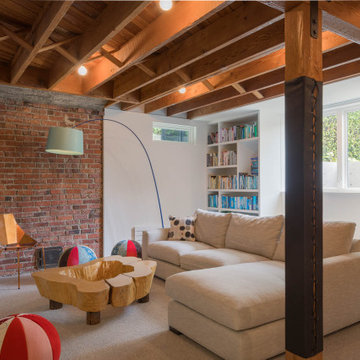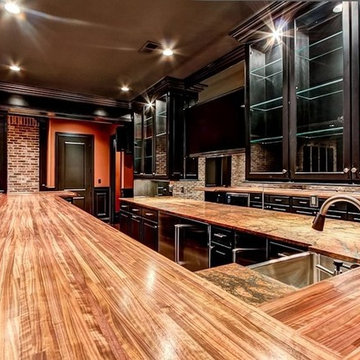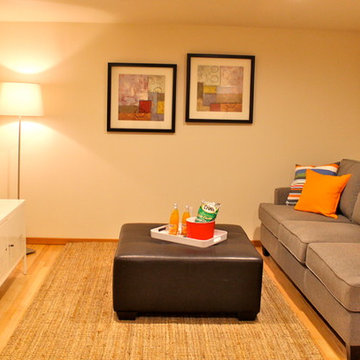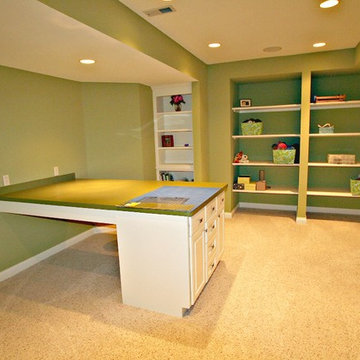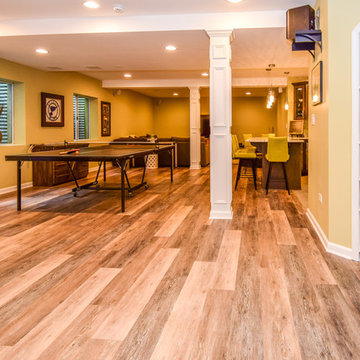オレンジのトランジショナルスタイルの地下室の写真
絞り込み:
資材コスト
並び替え:今日の人気順
写真 21〜40 枚目(全 295 枚)
1/3
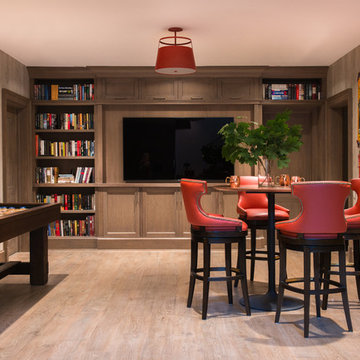
Jane Beiles
ニューヨークにある高級な中くらいなトランジショナルスタイルのおしゃれな地下室 (淡色無垢フローリング、全地下、茶色い壁) の写真
ニューヨークにある高級な中くらいなトランジショナルスタイルのおしゃれな地下室 (淡色無垢フローリング、全地下、茶色い壁) の写真
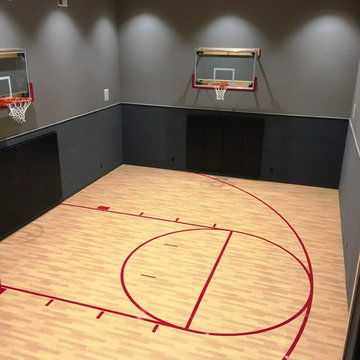
Indoor basketball court with 3 regulation basketball goals from http://www.garedsports.com/. LED lighting by Juno.
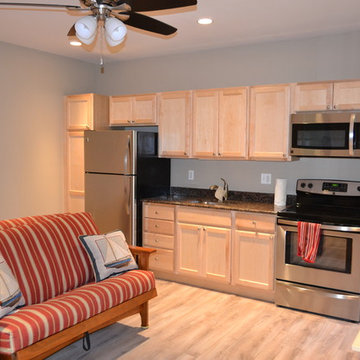
ボルチモアにあるお手頃価格の小さなトランジショナルスタイルのおしゃれな地下室 (半地下 (ドアあり)、グレーの壁、淡色無垢フローリング) の写真

Andrew James Hathaway (Brothers Construction)
デンバーにある広いトランジショナルスタイルのおしゃれな地下室 (半地下 (窓あり) 、ベージュの壁、カーペット敷き、標準型暖炉、石材の暖炉まわり) の写真
デンバーにある広いトランジショナルスタイルのおしゃれな地下室 (半地下 (窓あり) 、ベージュの壁、カーペット敷き、標準型暖炉、石材の暖炉まわり) の写真
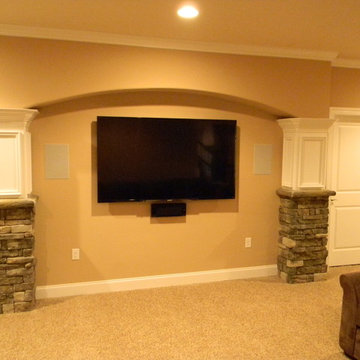
Nice TV wall mounted and surround sound system in place. Lovely accented arched columns, Stone and Wood
他の地域にあるトランジショナルスタイルのおしゃれな地下室の写真
他の地域にあるトランジショナルスタイルのおしゃれな地下室の写真
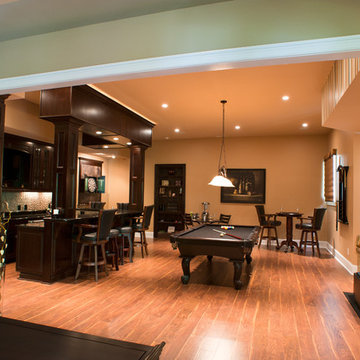
Evergreen Studios
シャーロットにある高級な広いトランジショナルスタイルのおしゃれな地下室 (半地下 (ドアあり)、ベージュの壁、濃色無垢フローリング、暖炉なし) の写真
シャーロットにある高級な広いトランジショナルスタイルのおしゃれな地下室 (半地下 (ドアあり)、ベージュの壁、濃色無垢フローリング、暖炉なし) の写真
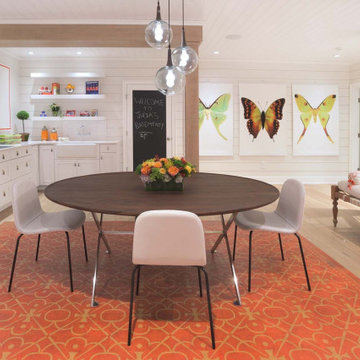
ニューヨークにある高級な広いトランジショナルスタイルのおしゃれな地下室 (全地下、 シアタールーム、白い壁、淡色無垢フローリング、塗装板張りの天井、塗装板張りの壁) の写真
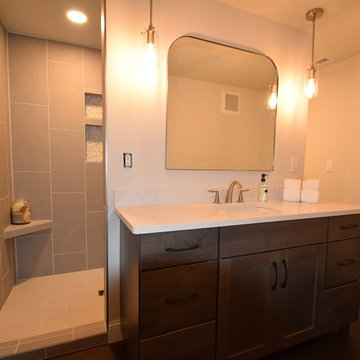
A spacious yet welcoming finished lower level is exactly what this family needed. A functional living space featuring a custom designed double sided fire place, and a modernized kitchenette. Also a full bedroom complete with a walk in closet and full bath. Plenty of extra storage space was built into this design, adding a storage closet and custom cabinetry under the T.V. This finished basement is a great example of where design and function work together.
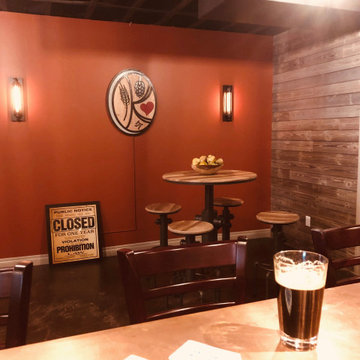
In this project, Rochman Design Build converted an unfinished basement of a new Ann Arbor home into a stunning home pub and entertaining area, with commercial grade space for the owners' craft brewing passion. The feel is that of a speakeasy as a dark and hidden gem found in prohibition time. The materials include charcoal stained concrete floor, an arched wall veneered with red brick, and an exposed ceiling structure painted black. Bright copper is used as the sparkling gem with a pressed-tin-type ceiling over the bar area, which seats 10, copper bar top and concrete counters. Old style light fixtures with bare Edison bulbs, well placed LED accent lights under the bar top, thick shelves, steel supports and copper rivet connections accent the feel of the 6 active taps old-style pub. Meanwhile, the brewing room is splendidly modern with large scale brewing equipment, commercial ventilation hood, wash down facilities and specialty equipment. A large window allows a full view into the brewing room from the pub sitting area. In addition, the space is large enough to feel cozy enough for 4 around a high-top table or entertain a large gathering of 50. The basement remodel also includes a wine cellar, a guest bathroom and a room that can be used either as guest room or game room, and a storage area.
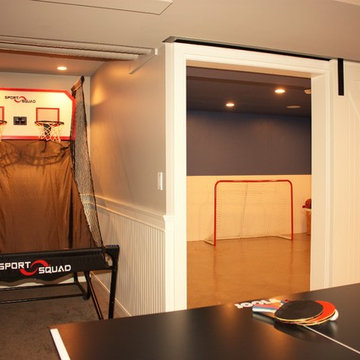
Mike Moizer
バンクーバーにある高級な広いトランジショナルスタイルのおしゃれな地下室 (全地下、グレーの壁、カーペット敷き、標準型暖炉、タイルの暖炉まわり) の写真
バンクーバーにある高級な広いトランジショナルスタイルのおしゃれな地下室 (全地下、グレーの壁、カーペット敷き、標準型暖炉、タイルの暖炉まわり) の写真
オレンジのトランジショナルスタイルの地下室の写真
2

