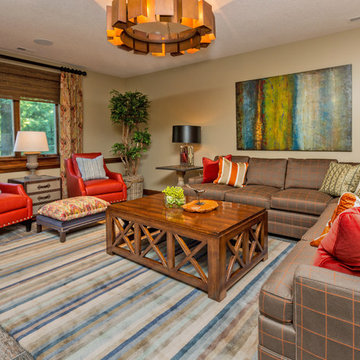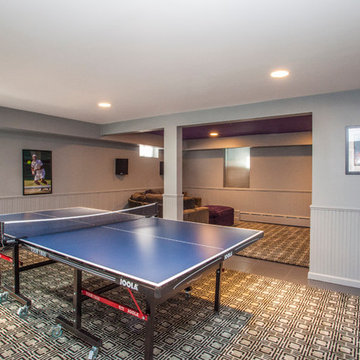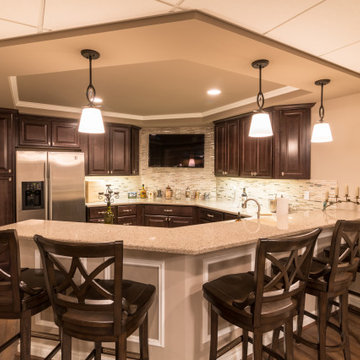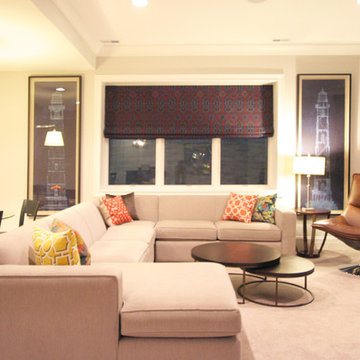オレンジのトランジショナルスタイルの地下室 (半地下 (窓あり) ) の写真
絞り込み:
資材コスト
並び替え:今日の人気順
写真 1〜20 枚目(全 26 枚)
1/4

Martha O'Hara Interiors, Interior Design | L. Cramer Builders + Remodelers, Builder | Troy Thies, Photography | Shannon Gale, Photo Styling
Please Note: All “related,” “similar,” and “sponsored” products tagged or listed by Houzz are not actual products pictured. They have not been approved by Martha O’Hara Interiors nor any of the professionals credited. For information about our work, please contact design@oharainteriors.com.

Our clients wanted to finish the walkout basement in their 10-year old home. They were looking for a family room, craft area, bathroom and a space to transform into a “guest room” for the occasional visitor. They wanted a space that could handle a crowd of young children, provide lots of storage and was bright and colorful. The result is a beautiful space featuring custom cabinets, a kitchenette, a craft room, and a large open area for play and entertainment. Cleanup is a snap with durable surfaces and movable storage, and the furniture is easy for children to rearrange. Photo by John Reed Foresman.

Andrew James Hathaway (Brothers Construction)
デンバーにある広いトランジショナルスタイルのおしゃれな地下室 (半地下 (窓あり) 、ベージュの壁、カーペット敷き、標準型暖炉、石材の暖炉まわり) の写真
デンバーにある広いトランジショナルスタイルのおしゃれな地下室 (半地下 (窓あり) 、ベージュの壁、カーペット敷き、標準型暖炉、石材の暖炉まわり) の写真
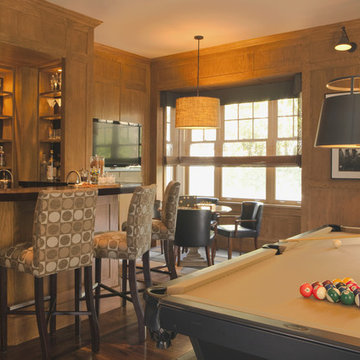
Karyn Millet Photography
ロサンゼルスにあるトランジショナルスタイルのおしゃれな地下室 (濃色無垢フローリング、半地下 (窓あり) ) の写真
ロサンゼルスにあるトランジショナルスタイルのおしゃれな地下室 (濃色無垢フローリング、半地下 (窓あり) ) の写真

Hightail Photography
ミネアポリスにあるお手頃価格の中くらいなトランジショナルスタイルのおしゃれな地下室 (半地下 (窓あり) 、ベージュの壁、カーペット敷き、標準型暖炉、タイルの暖炉まわり、ベージュの床) の写真
ミネアポリスにあるお手頃価格の中くらいなトランジショナルスタイルのおしゃれな地下室 (半地下 (窓あり) 、ベージュの壁、カーペット敷き、標準型暖炉、タイルの暖炉まわり、ベージュの床) の写真
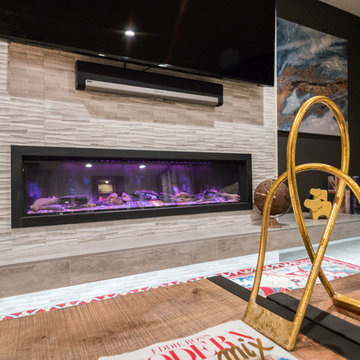
他の地域にある中くらいなトランジショナルスタイルのおしゃれな地下室 (半地下 (窓あり) 、黒い壁、カーペット敷き、横長型暖炉、タイルの暖炉まわり、茶色い床、ホームバー) の写真
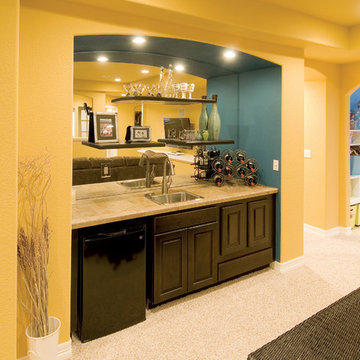
The basement walk-up bar is tucked into a niche. Floating shelves provide place for storage and display. Mirrored back wall bounces the light. ©Finished Basement Company
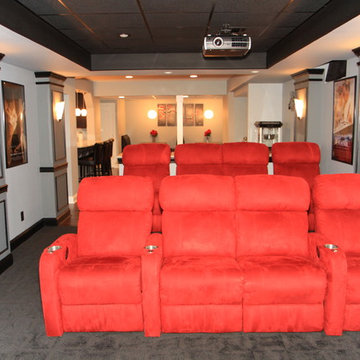
A warm and welcoming basement invites you to indulge in your favorite distractions. Step into this beautifully designed basement where entertainment is only the beginning. From the bar to the theater, family and friends will embrace this space as their favorite hangout spot.
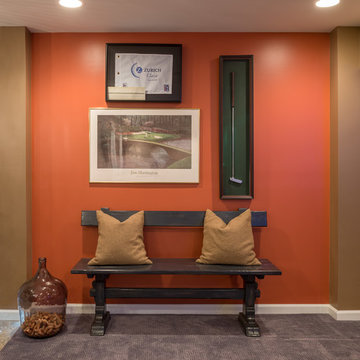
Gateway Interior Design worked with this growing family on the layouts, & material selections to achieve a warm and comfortable finished lower level space. A bathroom, wet bar, closed storage, and open areas for entertaining and playing games with the kids were all incorporated.
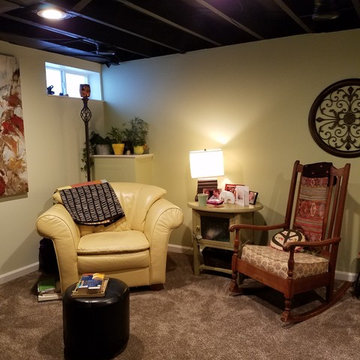
Water meter corner created a raised plant area and sitting space.
他の地域にあるお手頃価格の中くらいなトランジショナルスタイルのおしゃれな地下室 (カーペット敷き、白い壁、半地下 (窓あり) ) の写真
他の地域にあるお手頃価格の中くらいなトランジショナルスタイルのおしゃれな地下室 (カーペット敷き、白い壁、半地下 (窓あり) ) の写真
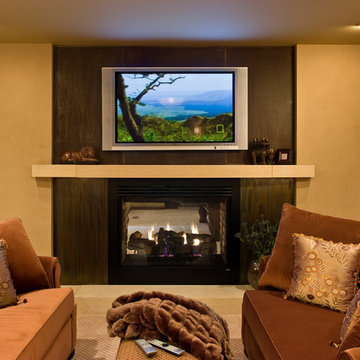
MA Peterson
www.mapeterson.com
ミネアポリスにある広いトランジショナルスタイルのおしゃれな地下室 (ベージュの壁、カーペット敷き、標準型暖炉、半地下 (窓あり) ) の写真
ミネアポリスにある広いトランジショナルスタイルのおしゃれな地下室 (ベージュの壁、カーペット敷き、標準型暖炉、半地下 (窓あり) ) の写真
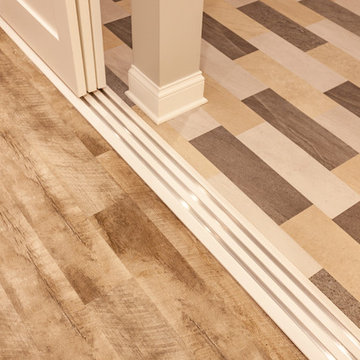
This Arts & Crafts home in the Longfellow neighborhood of Minneapolis was built in 1926 and has all the features associated with that traditional architectural style. After two previous remodels (essentially the entire 1st & 2nd floors) the homeowners were ready to remodel their basement.
The existing basement floor was in rough shape so the decision was made to remove the old concrete floor and pour an entirely new slab. A family room, spacious laundry room, powder bath, a huge shop area and lots of added storage were all priorities for the project. Working with and around the existing mechanical systems was a challenge and resulted in some creative ceiling work, and a couple of quirky spaces!
Custom cabinetry from The Woodshop of Avon enhances nearly every part of the basement, including a unique recycling center in the basement stairwell. The laundry also includes a Paperstone countertop, and one of the nicest laundry sinks you’ll ever see.
Come see this project in person, September 29 – 30th on the 2018 Castle Home Tour.
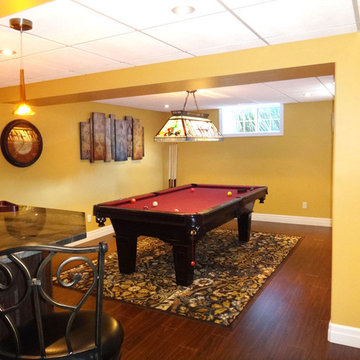
This basement design includes a pool table area right beside the seated bar.
トロントにある広いトランジショナルスタイルのおしゃれな地下室 (半地下 (窓あり) 、黄色い壁、ゲームルーム、ラミネートの床、茶色い床) の写真
トロントにある広いトランジショナルスタイルのおしゃれな地下室 (半地下 (窓あり) 、黄色い壁、ゲームルーム、ラミネートの床、茶色い床) の写真
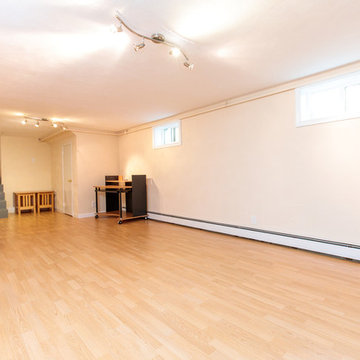
ボストンにある高級な広いトランジショナルスタイルのおしゃれな地下室 (半地下 (窓あり) 、ベージュの壁、淡色無垢フローリング、標準型暖炉、レンガの暖炉まわり) の写真
オレンジのトランジショナルスタイルの地下室 (半地下 (窓あり) ) の写真
1
