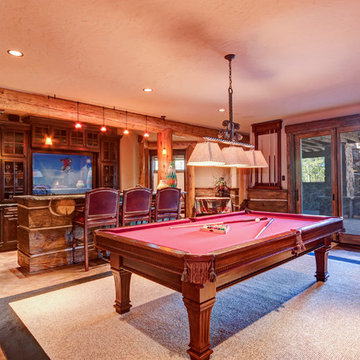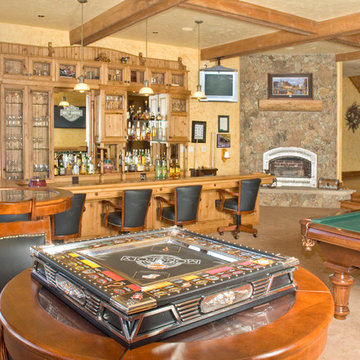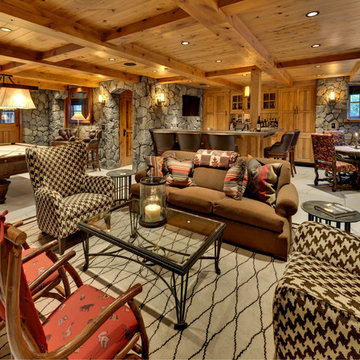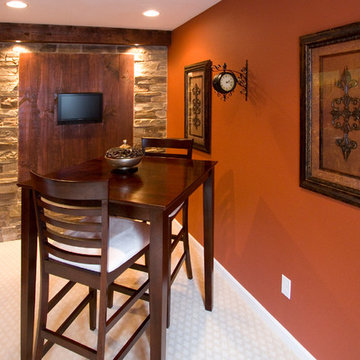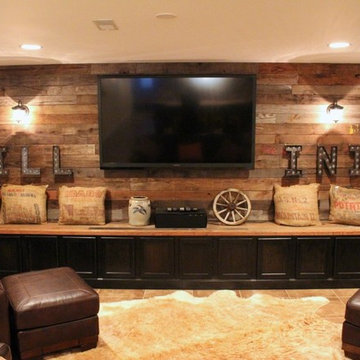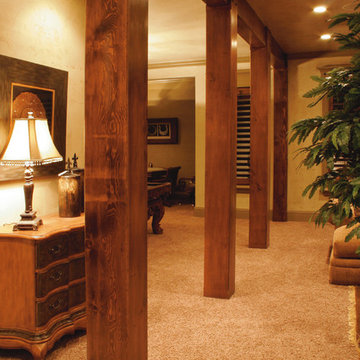オレンジのラスティックスタイルの地下室の写真
並び替え:今日の人気順
写真 1〜20 枚目(全 139 枚)

サンディエゴにある広いラスティックスタイルのおしゃれな地下室 (ベージュの壁、ライムストーンの床、暖炉なし、茶色い床) の写真
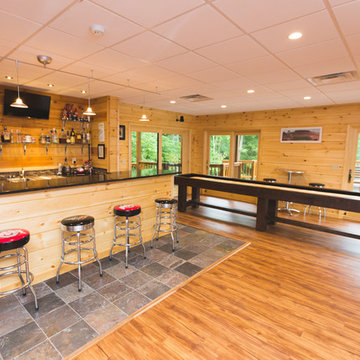
Creative Push
ナッシュビルにある高級な広いラスティックスタイルのおしゃれな地下室 (半地下 (ドアあり)、茶色い壁、無垢フローリング) の写真
ナッシュビルにある高級な広いラスティックスタイルのおしゃれな地下室 (半地下 (ドアあり)、茶色い壁、無垢フローリング) の写真
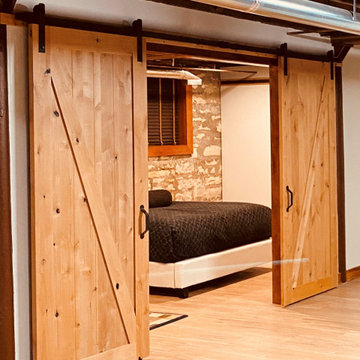
An historic building in Fort Sheridan had the perfect back drop for a beautiful rustic basement remodel. We added an office, a bedroom, new flooring throughout, and a small but very functional bathroom. The barn doors added to the rustic look!
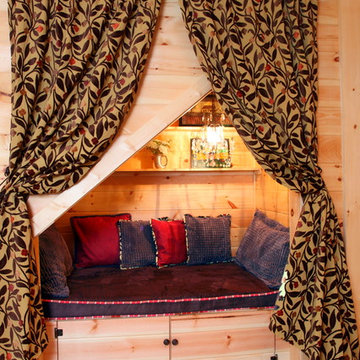
Great utilization of space under the basement stairwell.
Franklin & Esther Schmidt
シャーロットにあるラスティックスタイルのおしゃれな地下室の写真
シャーロットにあるラスティックスタイルのおしゃれな地下室の写真
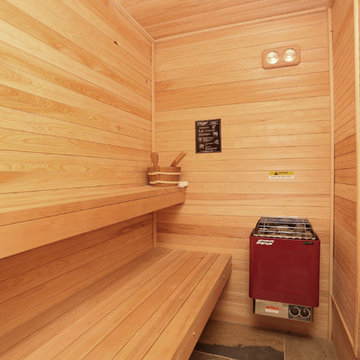
5' x 11' Sauna
アトランタにある低価格の小さなラスティックスタイルのおしゃれな地下室 (茶色い壁、スレートの床、マルチカラーの床) の写真
アトランタにある低価格の小さなラスティックスタイルのおしゃれな地下室 (茶色い壁、スレートの床、マルチカラーの床) の写真
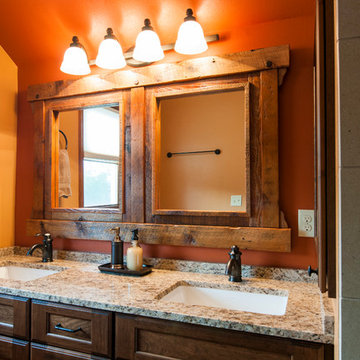
This Northwoods inspired bathroom provides a cozy oasis, as part of the master suite. Rich wood tones and oil rubbed bronze elements wrap you in warmth, while granite countertops and crisp white sinks maintain the sophisticated style. Custom, rustic wood framed mirrors create a unique focal point.
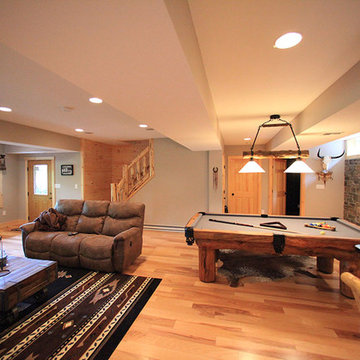
Custom Basement Renovation | Hickory |
フィラデルフィアにある広いラスティックスタイルのおしゃれな地下室 (半地下 (ドアあり)、青い壁、標準型暖炉、無垢フローリング) の写真
フィラデルフィアにある広いラスティックスタイルのおしゃれな地下室 (半地下 (ドアあり)、青い壁、標準型暖炉、無垢フローリング) の写真
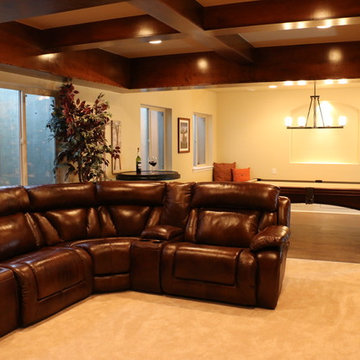
HOM Solutions,Inc.
デンバーにある低価格の小さなラスティックスタイルのおしゃれな地下室 (全地下、ベージュの壁、暖炉なし、カーペット敷き) の写真
デンバーにある低価格の小さなラスティックスタイルのおしゃれな地下室 (全地下、ベージュの壁、暖炉なし、カーペット敷き) の写真
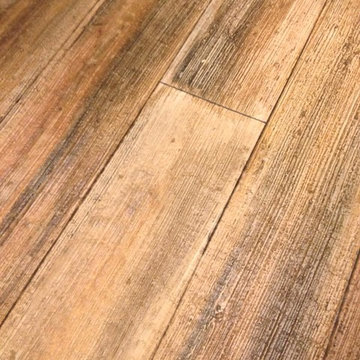
Concrete can be made to look like any substance. Tile, stone, wood, brick, etc. With unlimited color options, Ky-Kan Coatings can transform any room in your home or business using lightweight, beautiful concrete.
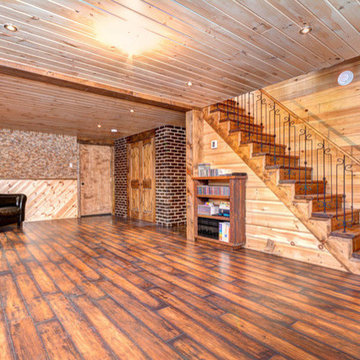
The perfect vacation destination can be found in the Avila. The main floor features everything needed to create a cozy cottage. An open living room with dining area off the kitchen is perfect for both weekend family and family getaways, or entertaining friends. A bedroom and bathroom is on the main floor, and the loft features plenty of living space for a second bedroom. The main floor bedroom and bathroom means everything you need is right at your fingertips. Use the spacious loft for a second bedroom, an additional living room, or even an office. www.timberblock.com
オレンジのラスティックスタイルの地下室の写真
1
