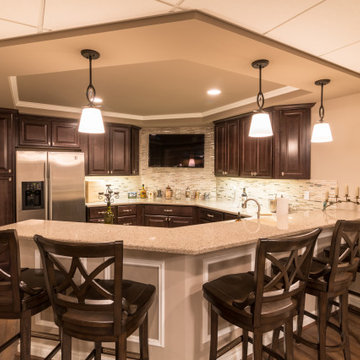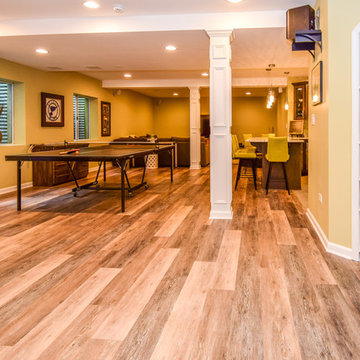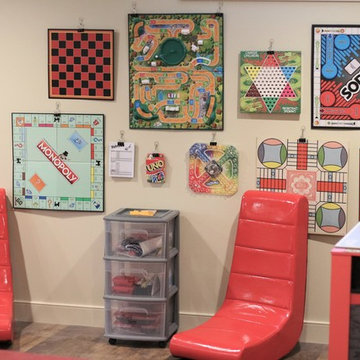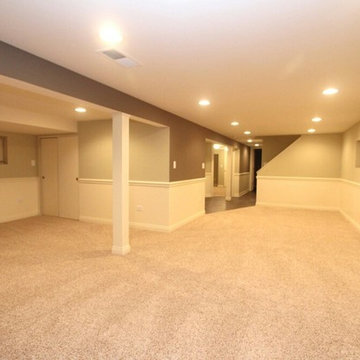広いオレンジのトランジショナルスタイルの地下室の写真
絞り込み:
資材コスト
並び替え:今日の人気順
写真 1〜20 枚目(全 44 枚)
1/4
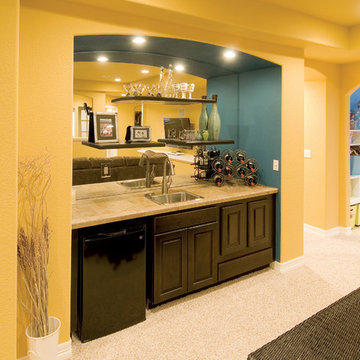
The basement walk-up bar is tucked into a niche. Floating shelves provide place for storage and display. Mirrored back wall bounces the light. ©Finished Basement Company
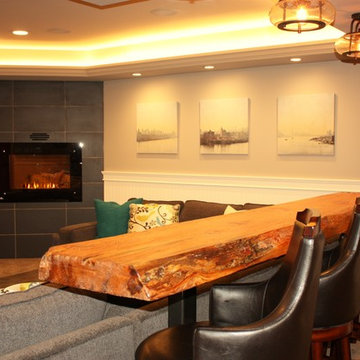
Mike Moizer
バンクーバーにある高級な広いトランジショナルスタイルのおしゃれな地下室 (全地下、グレーの壁、カーペット敷き、標準型暖炉、タイルの暖炉まわり) の写真
バンクーバーにある高級な広いトランジショナルスタイルのおしゃれな地下室 (全地下、グレーの壁、カーペット敷き、標準型暖炉、タイルの暖炉まわり) の写真
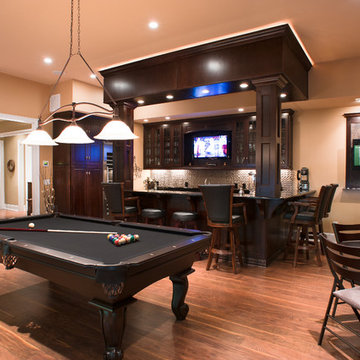
Evergreen Studios
シャーロットにある高級な広いトランジショナルスタイルのおしゃれな地下室 (半地下 (ドアあり)、ベージュの壁、濃色無垢フローリング、暖炉なし、茶色い床) の写真
シャーロットにある高級な広いトランジショナルスタイルのおしゃれな地下室 (半地下 (ドアあり)、ベージュの壁、濃色無垢フローリング、暖炉なし、茶色い床) の写真
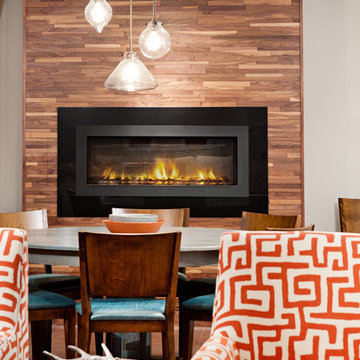
Mike Chajecki www.mikechajecki.com
トロントにある広いトランジショナルスタイルのおしゃれな地下室 (グレーの壁、横長型暖炉、全地下、金属の暖炉まわり、茶色い床) の写真
トロントにある広いトランジショナルスタイルのおしゃれな地下室 (グレーの壁、横長型暖炉、全地下、金属の暖炉まわり、茶色い床) の写真

Andrew James Hathaway (Brothers Construction)
デンバーにある広いトランジショナルスタイルのおしゃれな地下室 (半地下 (窓あり) 、ベージュの壁、カーペット敷き、標準型暖炉、石材の暖炉まわり) の写真
デンバーにある広いトランジショナルスタイルのおしゃれな地下室 (半地下 (窓あり) 、ベージュの壁、カーペット敷き、標準型暖炉、石材の暖炉まわり) の写真
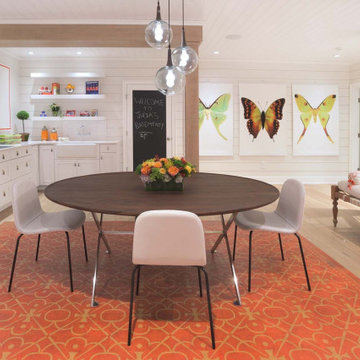
ニューヨークにある高級な広いトランジショナルスタイルのおしゃれな地下室 (全地下、 シアタールーム、白い壁、淡色無垢フローリング、塗装板張りの天井、塗装板張りの壁) の写真
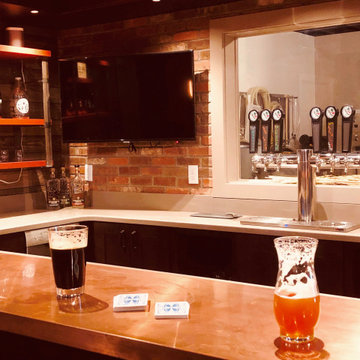
In this project, Rochman Design Build converted an unfinished basement of a new Ann Arbor home into a stunning home pub and entertaining area, with commercial grade space for the owners' craft brewing passion. The feel is that of a speakeasy as a dark and hidden gem found in prohibition time. The materials include charcoal stained concrete floor, an arched wall veneered with red brick, and an exposed ceiling structure painted black. Bright copper is used as the sparkling gem with a pressed-tin-type ceiling over the bar area, which seats 10, copper bar top and concrete counters. Old style light fixtures with bare Edison bulbs, well placed LED accent lights under the bar top, thick shelves, steel supports and copper rivet connections accent the feel of the 6 active taps old-style pub. Meanwhile, the brewing room is splendidly modern with large scale brewing equipment, commercial ventilation hood, wash down facilities and specialty equipment. A large window allows a full view into the brewing room from the pub sitting area. In addition, the space is large enough to feel cozy enough for 4 around a high-top table or entertain a large gathering of 50. The basement remodel also includes a wine cellar, a guest bathroom and a room that can be used either as guest room or game room, and a storage area.
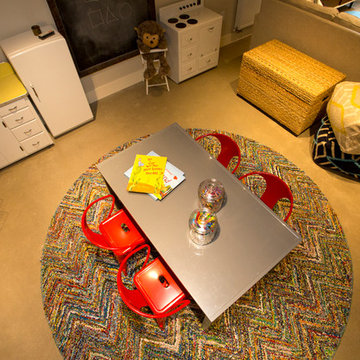
The word "basement" can conjur thoughts of dark, damp, unfriendly spaces. We were tasked with transforming one of those basements into a space kids couldn't wait to spend time. A trundle daybed anchors a cozy reading nook built for two, with enough bookshelves to keep any bookworm entertained. Dad's childhood kitchen invites culinary creativity, and a playful craft table does double duty as a snack station when friends come to play. The space caters to adults, as well, with a comfortable sectional to lounge on while the kids play, and plenty of storage in the "mud room" and wall of built-in cabinetry. Throw open the custom barn doors and the treadmill is perfectly positioned to catch your favorite show on the flat screen TV. It's a comfortable, casual family space where kids can be kids and the adults can play along.
Photography by Cody Wheeler
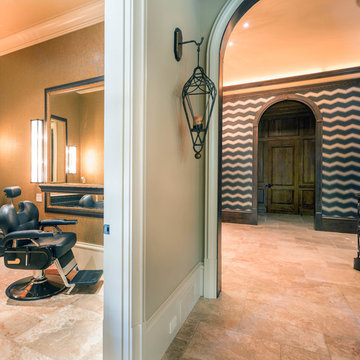
The bold wallpaper in the vestibule of the terrace level helps transition the visitors and introduce a variety of entertainment and enjoyment options. This shot shows the beauty and barber shop on the left, and the entrance to the home theater straight ahead.
A Bonisolli Photography
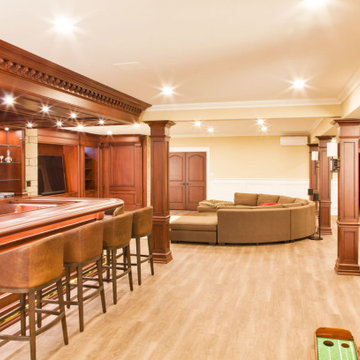
Custom hand carved basement classic home bar.
ニューヨークにある広いトランジショナルスタイルのおしゃれな地下室 (半地下 (ドアあり)、ホームバー、白い壁、淡色無垢フローリング、茶色い床、三角天井) の写真
ニューヨークにある広いトランジショナルスタイルのおしゃれな地下室 (半地下 (ドアあり)、ホームバー、白い壁、淡色無垢フローリング、茶色い床、三角天井) の写真
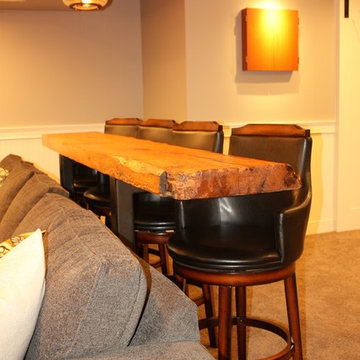
Mike Moizer
バンクーバーにある高級な広いトランジショナルスタイルのおしゃれな地下室 (全地下、グレーの壁、カーペット敷き、標準型暖炉、タイルの暖炉まわり) の写真
バンクーバーにある高級な広いトランジショナルスタイルのおしゃれな地下室 (全地下、グレーの壁、カーペット敷き、標準型暖炉、タイルの暖炉まわり) の写真
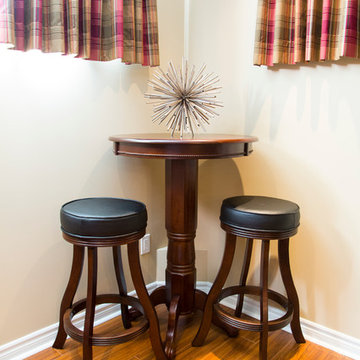
Parsons Interiors designed by Jackie Connolly
トロントにあるラグジュアリーな広いトランジショナルスタイルのおしゃれな地下室 (ベージュの壁、淡色無垢フローリング、暖炉なし) の写真
トロントにあるラグジュアリーな広いトランジショナルスタイルのおしゃれな地下室 (ベージュの壁、淡色無垢フローリング、暖炉なし) の写真
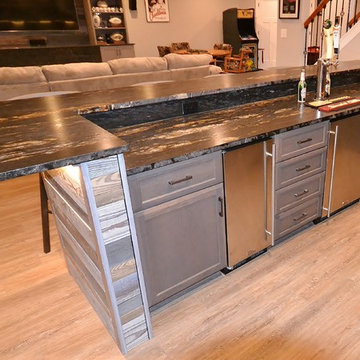
Now this is a basement bar! Eric at Chester County Kitchen & Bath along with the clients and the contractor ( Mike ) from NorthEast Construction Solutions designed this great basement bar and TV/ fireplace surround. Fieldstone Cabinetry in the Roseburg door with Slate finish was a perfect choice for this bar. The cabinetry color coordinates well with the rest of the basement especially the rustic shiplap used behind the TV and on the bar area. The granite is Titanium with a leathered finish and it’s a show stopper. Beverage fridges, beer meister, and plenty of bottle storage abound. This basement is ready for many football games and parties with friends and family.
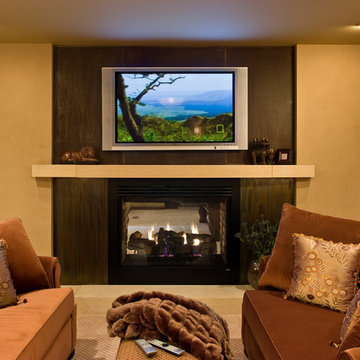
MA Peterson
www.mapeterson.com
ミネアポリスにある広いトランジショナルスタイルのおしゃれな地下室 (ベージュの壁、カーペット敷き、標準型暖炉、半地下 (窓あり) ) の写真
ミネアポリスにある広いトランジショナルスタイルのおしゃれな地下室 (ベージュの壁、カーペット敷き、標準型暖炉、半地下 (窓あり) ) の写真
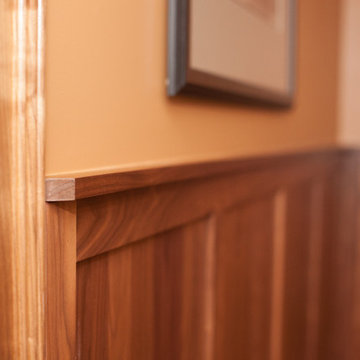
Beautiful gaming room with pool table and foosball table. Walnut wainscoting give it a comfortable den feel. The pictures are the history of Delta airlines. The other side of the room includes leather theater seats and a bar with a full bathroom off the bar.
広いオレンジのトランジショナルスタイルの地下室の写真
1

