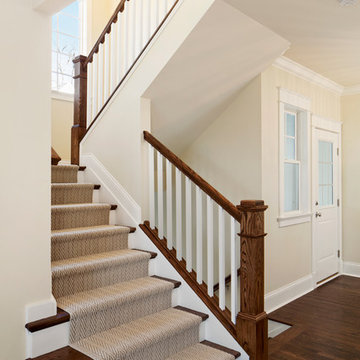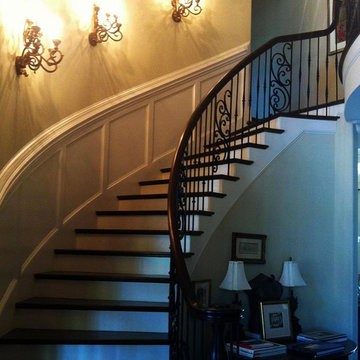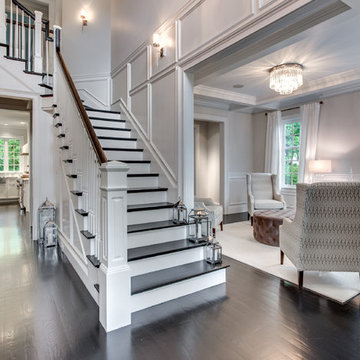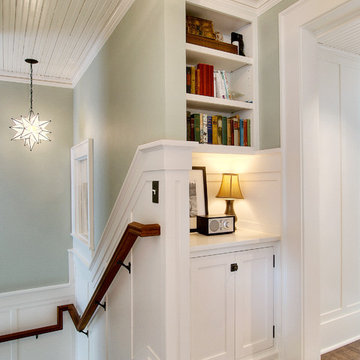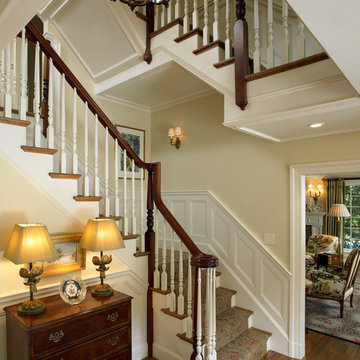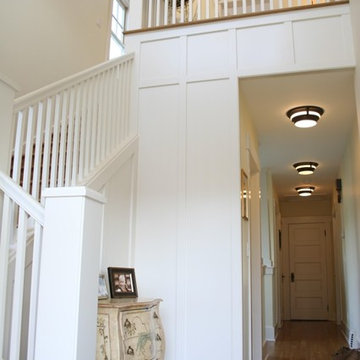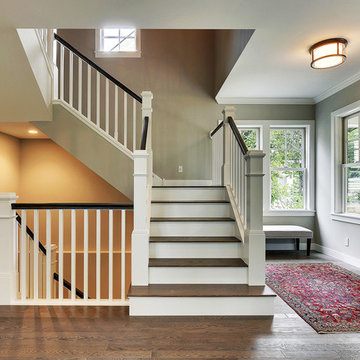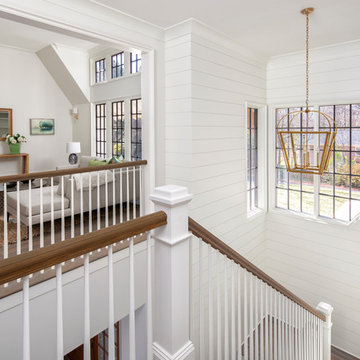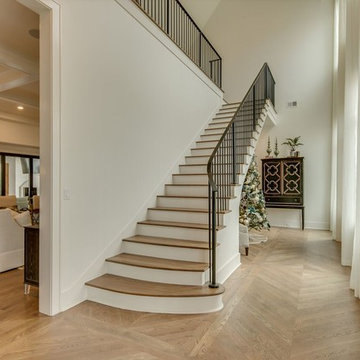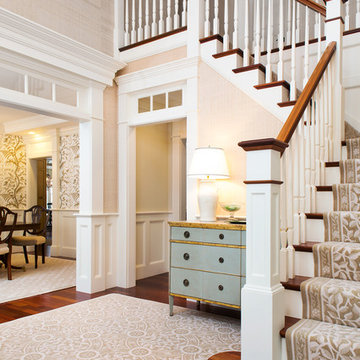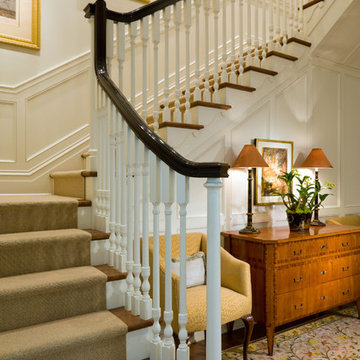トラディショナルスタイルの階段照明の写真
絞り込み:
資材コスト
並び替え:今日の人気順
写真 141〜160 枚目(全 1,330 枚)
1/3
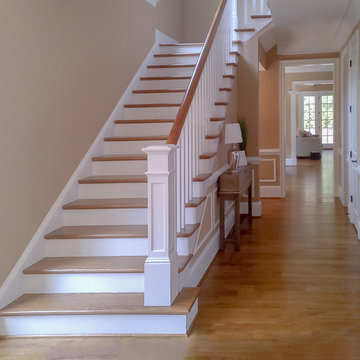
This multistory stair definitely embraces nature and simplicity; we had the opportunity to design, build and install these rectangular wood treads, newels, balusters and handrails system, to help create beautiful horizontal lines for a more natural open flow throughout the home.CSC 1976-2020 © Century Stair Company ® All rights reserved.
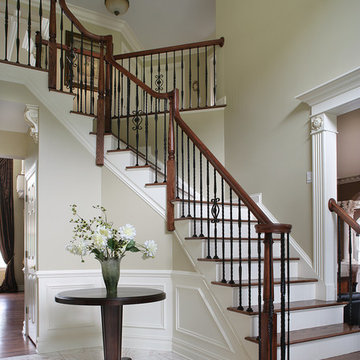
Vaulted entry to make a dramatic statement when entering this home. Complete with a beautiful staircase.
Photos: Peter Rymwid Photography
ニューヨークにあるトラディショナルスタイルのおしゃれな階段照明 (フローリングの蹴込み板) の写真
ニューヨークにあるトラディショナルスタイルのおしゃれな階段照明 (フローリングの蹴込み板) の写真
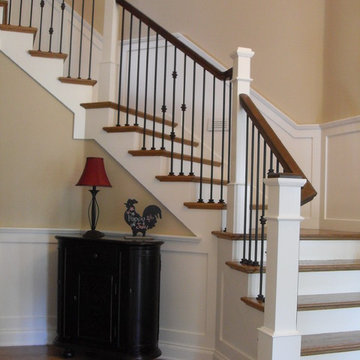
Post to post handrail system with 4091 box newels, poplar handrail with a dark stain and Oil Rubbed Bronze wrought iron balusters with knuckles.
Portland Stair Company
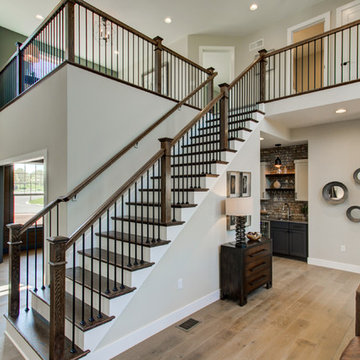
This 2-story home with first-floor owner’s suite includes a 3-car garage and an inviting front porch. A dramatic 2-story ceiling welcomes you into the foyer where hardwood flooring extends throughout the main living areas of the home including the dining room, great room, kitchen, and breakfast area. The foyer is flanked by the study to the right and the formal dining room with stylish coffered ceiling and craftsman style wainscoting to the left. The spacious great room with 2-story ceiling includes a cozy gas fireplace with custom tile surround. Adjacent to the great room is the kitchen and breakfast area. The kitchen is well-appointed with Cambria quartz countertops with tile backsplash, attractive cabinetry and a large pantry. The sunny breakfast area provides access to the patio and backyard. The owner’s suite with includes a private bathroom with 6’ tile shower with a fiberglass base, free standing tub, and an expansive closet. The 2nd floor includes a loft, 2 additional bedrooms and 2 full bathrooms.
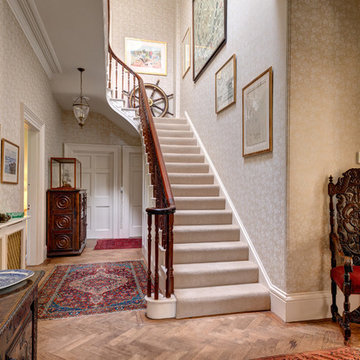
St Anne's - a late Georgian style house in Torquay, hall and turned staircase. Colin Cadle Photography, Photo Styling Jan Cadle. www.colincadle.com
デヴォンにあるトラディショナルスタイルのおしゃれな階段 (カーペット張りの蹴込み板) の写真
デヴォンにあるトラディショナルスタイルのおしゃれな階段 (カーペット張りの蹴込み板) の写真
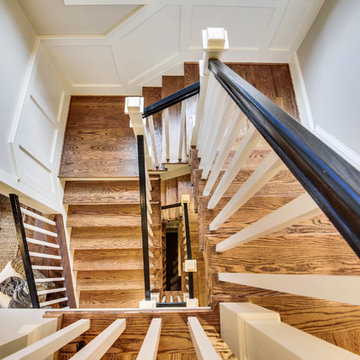
TruPlace
ワシントンD.C.にある高級な中くらいなトラディショナルスタイルのおしゃれな階段 (フローリングの蹴込み板、木材の手すり) の写真
ワシントンD.C.にある高級な中くらいなトラディショナルスタイルのおしゃれな階段 (フローリングの蹴込み板、木材の手すり) の写真
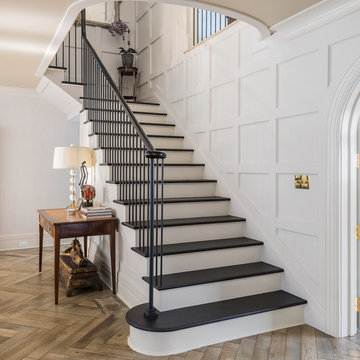
The paneled stair has black treads and a trimmed arched opening to the second floor.
ニューヨークにあるトラディショナルスタイルのおしゃれな階段 (フローリングの蹴込み板) の写真
ニューヨークにあるトラディショナルスタイルのおしゃれな階段 (フローリングの蹴込み板) の写真
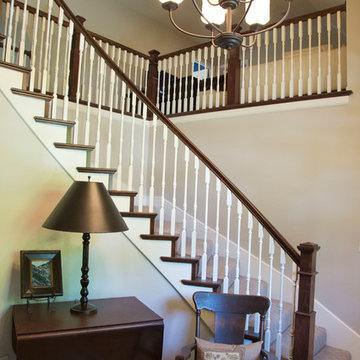
Stair caps and risers installed along with new newel posts and spindles. Oak landing tread installed on second story. Handrail gel stained to darken up stain and match entry door. New carpet installed on stairs.
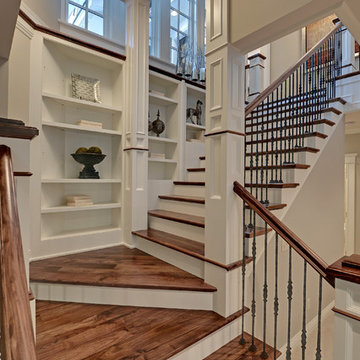
Mike McCaw - Spacecrafting / Architectural Photography
ミネアポリスにあるトラディショナルスタイルのおしゃれな階段照明の写真
ミネアポリスにあるトラディショナルスタイルのおしゃれな階段照明の写真
トラディショナルスタイルの階段照明の写真
8
