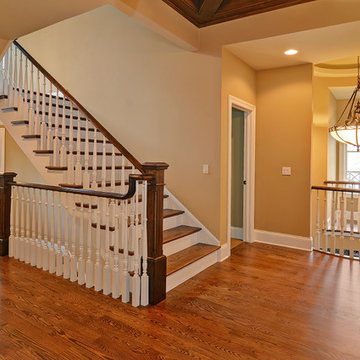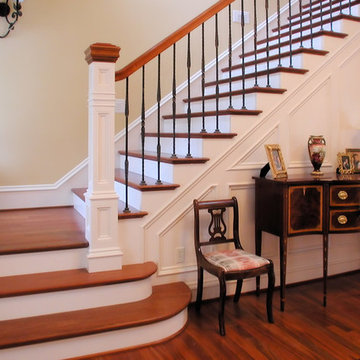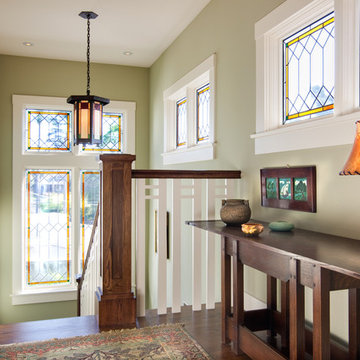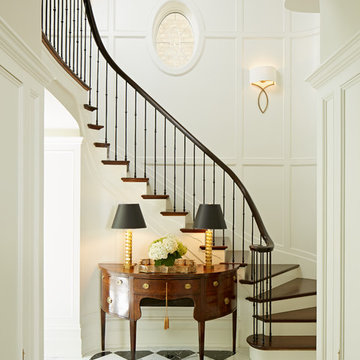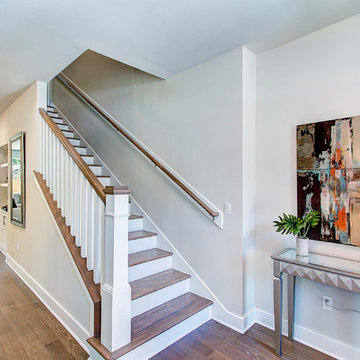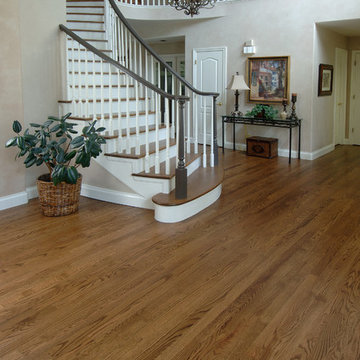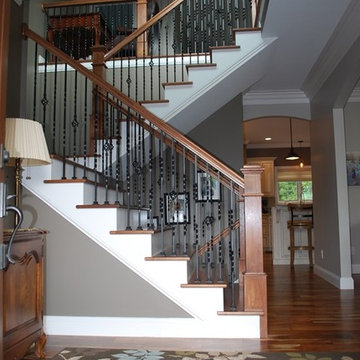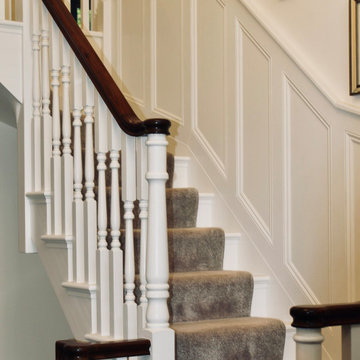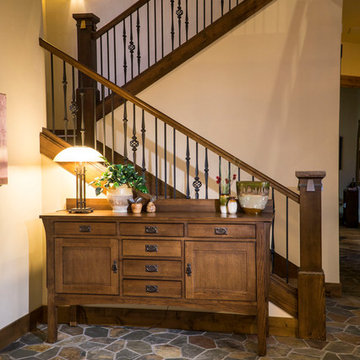トラディショナルスタイルの階段照明 ( 全タイプの手すりの素材) の写真
絞り込み:
資材コスト
並び替え:今日の人気順
写真 1〜20 枚目(全 308 枚)
1/4
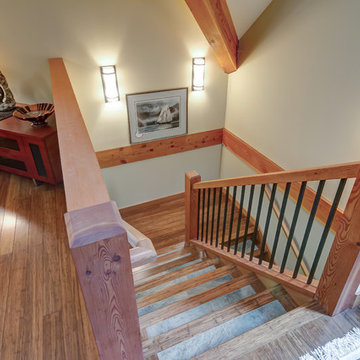
Architect: Greg Robinson Architect AIA LEED AP
Contractor: Cascade Joinery
Photographer: C9 Photography & Design, LLC
シアトルにある高級な中くらいなトラディショナルスタイルのおしゃれな階段 (木の蹴込み板、混合材の手すり) の写真
シアトルにある高級な中くらいなトラディショナルスタイルのおしゃれな階段 (木の蹴込み板、混合材の手すり) の写真
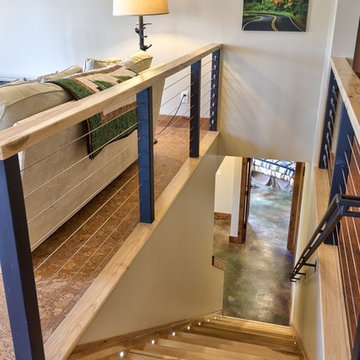
Hickory floor transitions milled to allow floating cork floor with minimal protrusion.
他の地域にあるお手頃価格の中くらいなトラディショナルスタイルのおしゃれな階段 (木の蹴込み板、金属の手すり) の写真
他の地域にあるお手頃価格の中くらいなトラディショナルスタイルのおしゃれな階段 (木の蹴込み板、金属の手すり) の写真
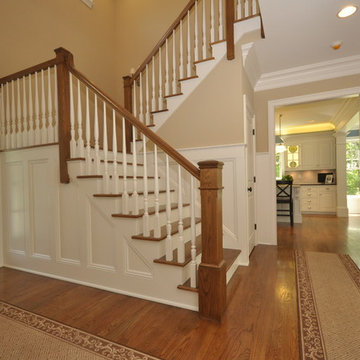
Modern Shingle
This modern shingle style custom home in East Haddam, CT is located on the picturesque Fox Hopyard Golf Course. This wonderful custom home pairs high end finishes with energy efficient features such as Geothermal HVAC to provide the owner with a luxurious yet casual lifestyle in the Connecticut countryside.
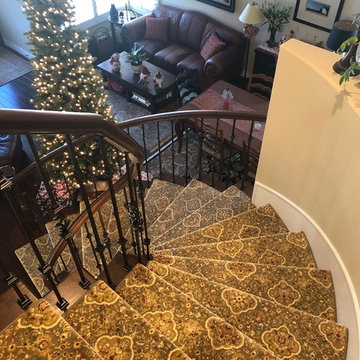
Leader carpet installation.
ロサンゼルスにあるお手頃価格の中くらいなトラディショナルスタイルのおしゃれな階段 (カーペット張りの蹴込み板、木材の手すり) の写真
ロサンゼルスにあるお手頃価格の中くらいなトラディショナルスタイルのおしゃれな階段 (カーペット張りの蹴込み板、木材の手すり) の写真
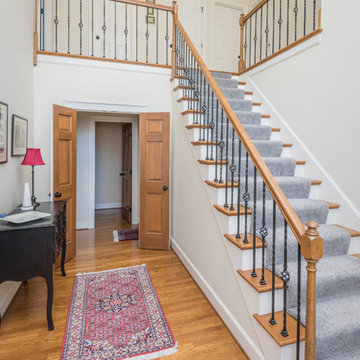
Bill Worley
ルイビルにある中くらいなトラディショナルスタイルのおしゃれな階段 (フローリングの蹴込み板、混合材の手すり) の写真
ルイビルにある中くらいなトラディショナルスタイルのおしゃれな階段 (フローリングの蹴込み板、混合材の手すり) の写真
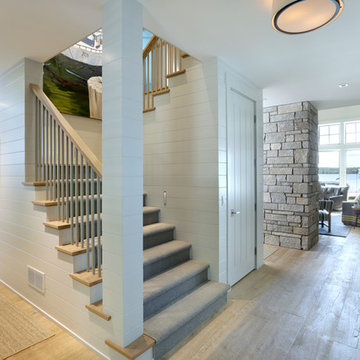
Builder: Falcon Custom Homes
Interior Designer: Mary Burns - Gallery
Photographer: Mike Buck
A perfectly proportioned story and a half cottage, the Farfield is full of traditional details and charm. The front is composed of matching board and batten gables flanking a covered porch featuring square columns with pegged capitols. A tour of the rear façade reveals an asymmetrical elevation with a tall living room gable anchoring the right and a low retractable-screened porch to the left.
Inside, the front foyer opens up to a wide staircase clad in horizontal boards for a more modern feel. To the left, and through a short hall, is a study with private access to the main levels public bathroom. Further back a corridor, framed on one side by the living rooms stone fireplace, connects the master suite to the rest of the house. Entrance to the living room can be gained through a pair of openings flanking the stone fireplace, or via the open concept kitchen/dining room. Neutral grey cabinets featuring a modern take on a recessed panel look, line the perimeter of the kitchen, framing the elongated kitchen island. Twelve leather wrapped chairs provide enough seating for a large family, or gathering of friends. Anchoring the rear of the main level is the screened in porch framed by square columns that match the style of those found at the front porch. Upstairs, there are a total of four separate sleeping chambers. The two bedrooms above the master suite share a bathroom, while the third bedroom to the rear features its own en suite. The fourth is a large bunkroom above the homes two-stall garage large enough to host an abundance of guests.

http://211westerlyroad.com
Introducing a distinctive residence in the coveted Weston Estate's neighborhood. A striking antique mirrored fireplace wall accents the majestic family room. The European elegance of the custom millwork in the entertainment sized dining room accents the recently renovated designer kitchen. Decorative French doors overlook the tiered granite and stone terrace leading to a resort-quality pool, outdoor fireplace, wading pool and hot tub. The library's rich wood paneling, an enchanting music room and first floor bedroom guest suite complete the main floor. The grande master suite has a palatial dressing room, private office and luxurious spa-like bathroom. The mud room is equipped with a dumbwaiter for your convenience. The walk-out entertainment level includes a state-of-the-art home theatre, wine cellar and billiards room that lead to a covered terrace. A semi-circular driveway and gated grounds complete the landscape for the ultimate definition of luxurious living.
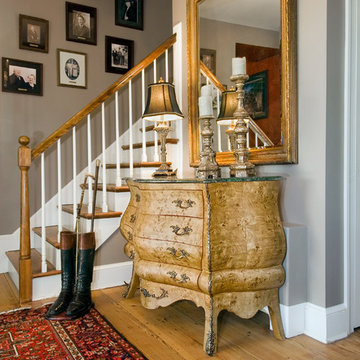
Mary Parker Photography
ワシントンD.C.にある中くらいなトラディショナルスタイルのおしゃれな階段照明 (フローリングの蹴込み板、木材の手すり) の写真
ワシントンD.C.にある中くらいなトラディショナルスタイルのおしゃれな階段照明 (フローリングの蹴込み板、木材の手すり) の写真
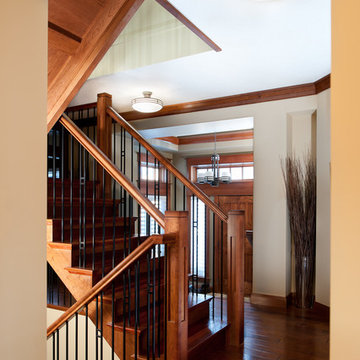
Solid jatoba treads accent this closed riser cherry wood staircase. This traditional stair blends fine details with simple design. The natural finish accentuates the true colour of the solid wood. The stairs’ open, saw tooth style stringers show the beautiful craftsmanship of the treads.
Photography by Jason Ness
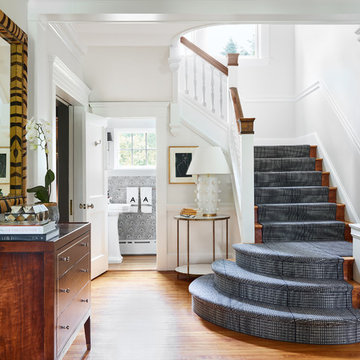
Foyer featuring historic architecture with contemporary accents. A powder room nestled under the stair case makes a dramatic statement by using high contrasting wallpaper.
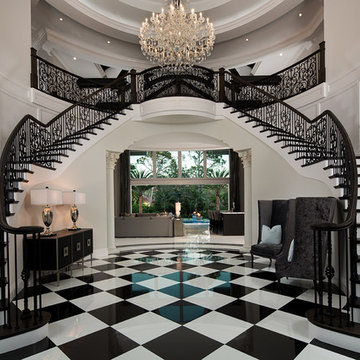
Foyer. Photography by Tim Gibbons.
マイアミにあるトラディショナルスタイルのおしゃれな階段 (フローリングの蹴込み板、金属の手すり) の写真
マイアミにあるトラディショナルスタイルのおしゃれな階段 (フローリングの蹴込み板、金属の手すり) の写真
トラディショナルスタイルの階段照明 ( 全タイプの手すりの素材) の写真
1
