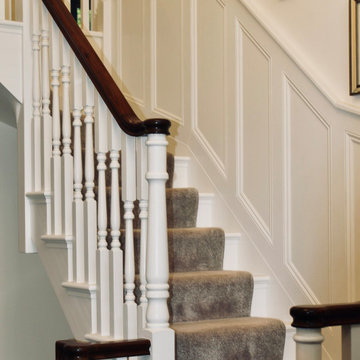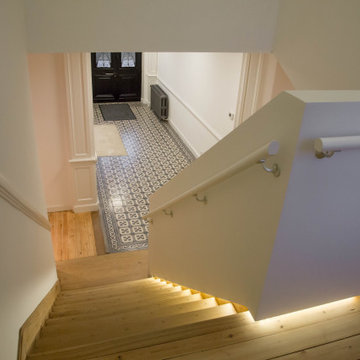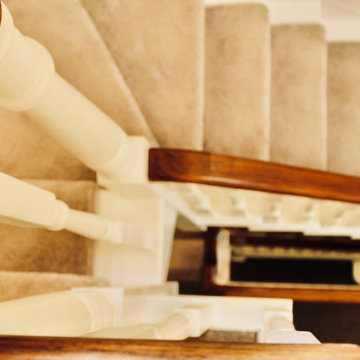トラディショナルスタイルの階段照明 (全タイプの壁の仕上げ) の写真
絞り込み:
資材コスト
並び替え:今日の人気順
写真 1〜20 枚目(全 22 枚)
1/4
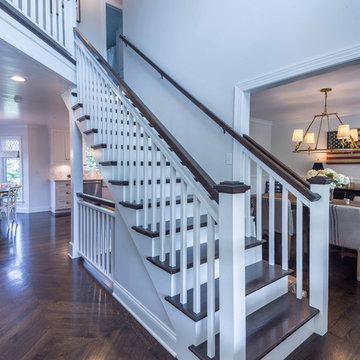
This 1990s brick home had decent square footage and a massive front yard, but no way to enjoy it. Each room needed an update, so the entire house was renovated and remodeled, and an addition was put on over the existing garage to create a symmetrical front. The old brown brick was painted a distressed white.
The 500sf 2nd floor addition includes 2 new bedrooms for their teen children, and the 12'x30' front porch lanai with standing seam metal roof is a nod to the homeowners' love for the Islands. Each room is beautifully appointed with large windows, wood floors, white walls, white bead board ceilings, glass doors and knobs, and interior wood details reminiscent of Hawaiian plantation architecture.
The kitchen was remodeled to increase width and flow, and a new laundry / mudroom was added in the back of the existing garage. The master bath was completely remodeled. Every room is filled with books, and shelves, many made by the homeowner.
Project photography by Kmiecik Imagery.
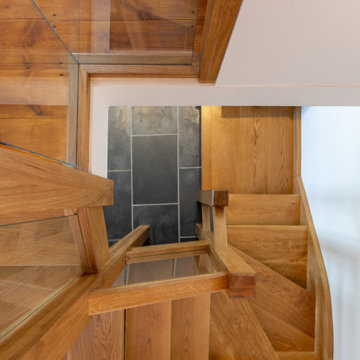
A beautiful oak staircase
デヴォンにあるお手頃価格の小さなトラディショナルスタイルのおしゃれな階段 (木の蹴込み板、木材の手すり、全タイプの壁の仕上げ) の写真
デヴォンにあるお手頃価格の小さなトラディショナルスタイルのおしゃれな階段 (木の蹴込み板、木材の手すり、全タイプの壁の仕上げ) の写真
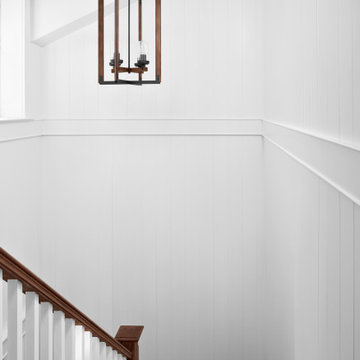
Staircase with custom trim
トロントにあるトラディショナルスタイルのおしゃれな階段 (フローリングの蹴込み板、木材の手すり、パネル壁) の写真
トロントにあるトラディショナルスタイルのおしゃれな階段 (フローリングの蹴込み板、木材の手すり、パネル壁) の写真
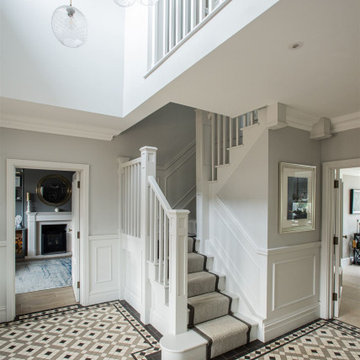
Entrance Hall and stair case with a patterned Original Style flooring. Wood Panelling and feature light fittings.
ハートフォードシャーにある高級な広いトラディショナルスタイルのおしゃれな階段 (カーペット張りの蹴込み板、木材の手すり、板張り壁) の写真
ハートフォードシャーにある高級な広いトラディショナルスタイルのおしゃれな階段 (カーペット張りの蹴込み板、木材の手すり、板張り壁) の写真
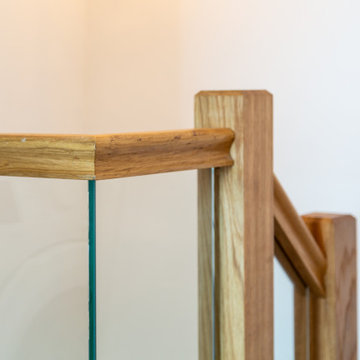
A beautiful oak staircase
デヴォンにあるお手頃価格の小さなトラディショナルスタイルのおしゃれな階段 (木の蹴込み板、木材の手すり、全タイプの壁の仕上げ) の写真
デヴォンにあるお手頃価格の小さなトラディショナルスタイルのおしゃれな階段 (木の蹴込み板、木材の手すり、全タイプの壁の仕上げ) の写真
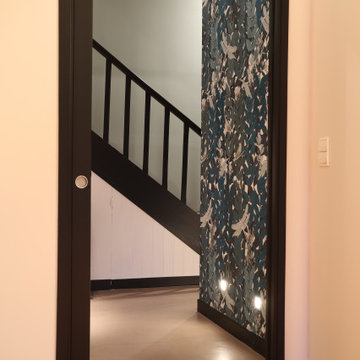
L'escalier en bois a été repeint en noir, le papier peint délimite et égaie l'entrée. Des éclairages muraux sont intégrés.
ニースにあるトラディショナルスタイルのおしゃれな階段 (フローリングの蹴込み板、木材の手すり、壁紙) の写真
ニースにあるトラディショナルスタイルのおしゃれな階段 (フローリングの蹴込み板、木材の手すり、壁紙) の写真
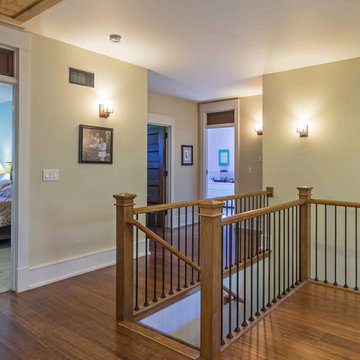
New Craftsman style home, approx 3200sf on 60' wide lot. Views from the street, highlighting front porch, large overhangs, Craftsman detailing. Photos by Robert McKendrick Photography.
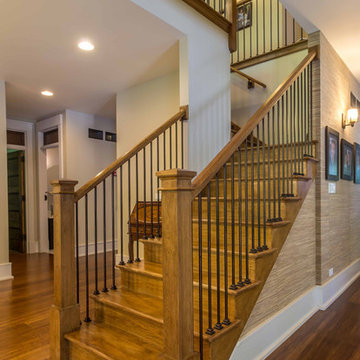
New Craftsman style home, approx 3200sf on 60' wide lot. Views from the street, highlighting front porch, large overhangs, Craftsman detailing. Photos by Robert McKendrick Photography.
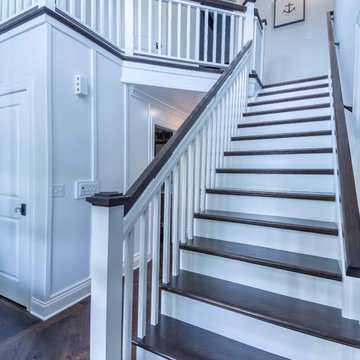
This 1990s brick home had decent square footage and a massive front yard, but no way to enjoy it. Each room needed an update, so the entire house was renovated and remodeled, and an addition was put on over the existing garage to create a symmetrical front. The old brown brick was painted a distressed white.
The 500sf 2nd floor addition includes 2 new bedrooms for their teen children, and the 12'x30' front porch lanai with standing seam metal roof is a nod to the homeowners' love for the Islands. Each room is beautifully appointed with large windows, wood floors, white walls, white bead board ceilings, glass doors and knobs, and interior wood details reminiscent of Hawaiian plantation architecture.
The kitchen was remodeled to increase width and flow, and a new laundry / mudroom was added in the back of the existing garage. The master bath was completely remodeled. Every room is filled with books, and shelves, many made by the homeowner.
Project photography by Kmiecik Imagery.
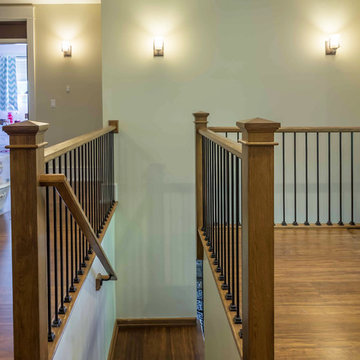
New Craftsman style home, approx 3200sf on 60' wide lot. Views from the street, highlighting front porch, large overhangs, Craftsman detailing. Photos by Robert McKendrick Photography.
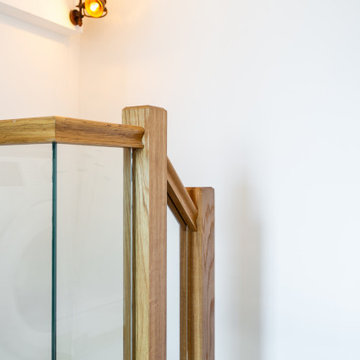
A beautiful oak staircase
デヴォンにあるお手頃価格の小さなトラディショナルスタイルのおしゃれな階段 (木の蹴込み板、木材の手すり、全タイプの壁の仕上げ) の写真
デヴォンにあるお手頃価格の小さなトラディショナルスタイルのおしゃれな階段 (木の蹴込み板、木材の手すり、全タイプの壁の仕上げ) の写真
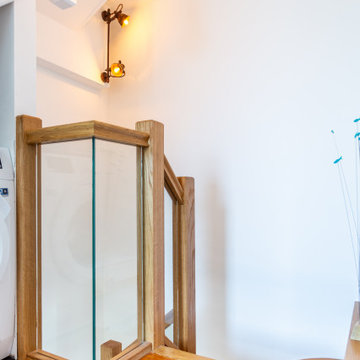
A beautiful oak staircase
デヴォンにあるお手頃価格の小さなトラディショナルスタイルのおしゃれな階段 (木の蹴込み板、木材の手すり、全タイプの壁の仕上げ) の写真
デヴォンにあるお手頃価格の小さなトラディショナルスタイルのおしゃれな階段 (木の蹴込み板、木材の手すり、全タイプの壁の仕上げ) の写真
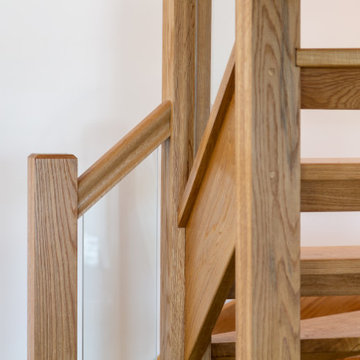
A beautiful oak staircase
デヴォンにあるお手頃価格の小さなトラディショナルスタイルのおしゃれな階段 (木の蹴込み板、木材の手すり、全タイプの壁の仕上げ) の写真
デヴォンにあるお手頃価格の小さなトラディショナルスタイルのおしゃれな階段 (木の蹴込み板、木材の手すり、全タイプの壁の仕上げ) の写真
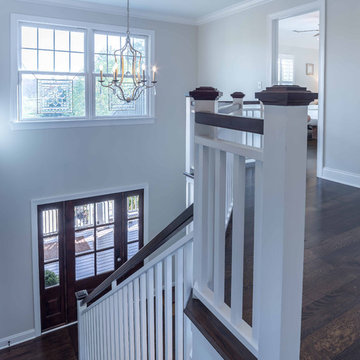
This 1990s brick home had decent square footage and a massive front yard, but no way to enjoy it. Each room needed an update, so the entire house was renovated and remodeled, and an addition was put on over the existing garage to create a symmetrical front. The old brown brick was painted a distressed white.
The 500sf 2nd floor addition includes 2 new bedrooms for their teen children, and the 12'x30' front porch lanai with standing seam metal roof is a nod to the homeowners' love for the Islands. Each room is beautifully appointed with large windows, wood floors, white walls, white bead board ceilings, glass doors and knobs, and interior wood details reminiscent of Hawaiian plantation architecture.
The kitchen was remodeled to increase width and flow, and a new laundry / mudroom was added in the back of the existing garage. The master bath was completely remodeled. Every room is filled with books, and shelves, many made by the homeowner.
Project photography by Kmiecik Imagery.
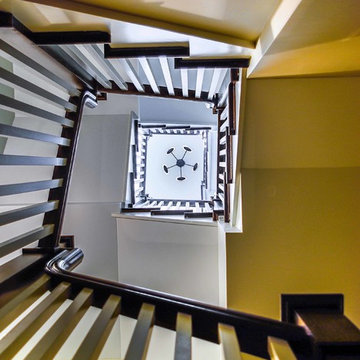
New 3-bedroom 2.5 bathroom house, with 3-car garage. 2,635 sf (gross, plus garage and unfinished basement).
All photos by 12/12 Architects & Kmiecik Photography.
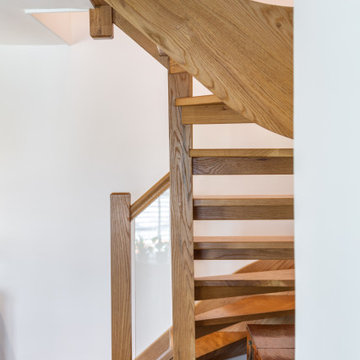
A beautiful oak staircase
デヴォンにあるお手頃価格の小さなトラディショナルスタイルのおしゃれな階段 (木の蹴込み板、木材の手すり、全タイプの壁の仕上げ) の写真
デヴォンにあるお手頃価格の小さなトラディショナルスタイルのおしゃれな階段 (木の蹴込み板、木材の手すり、全タイプの壁の仕上げ) の写真
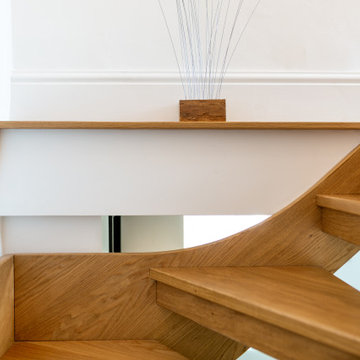
A beautiful oak staircase
デヴォンにあるお手頃価格の小さなトラディショナルスタイルのおしゃれな階段 (木の蹴込み板、木材の手すり、全タイプの壁の仕上げ) の写真
デヴォンにあるお手頃価格の小さなトラディショナルスタイルのおしゃれな階段 (木の蹴込み板、木材の手すり、全タイプの壁の仕上げ) の写真
トラディショナルスタイルの階段照明 (全タイプの壁の仕上げ) の写真
1
