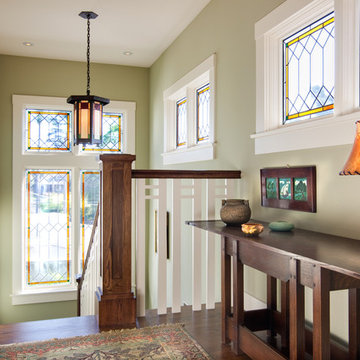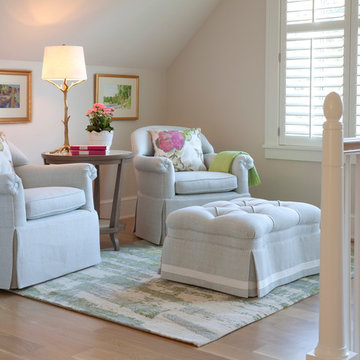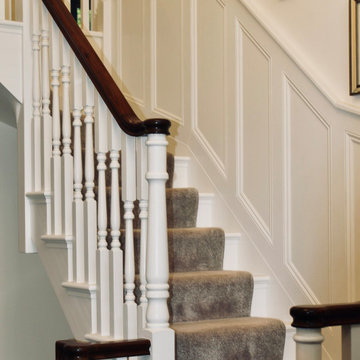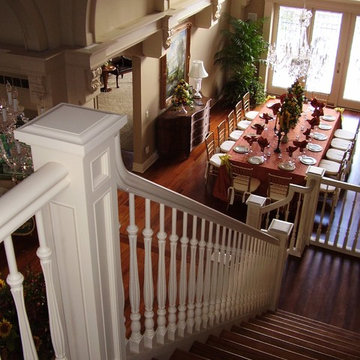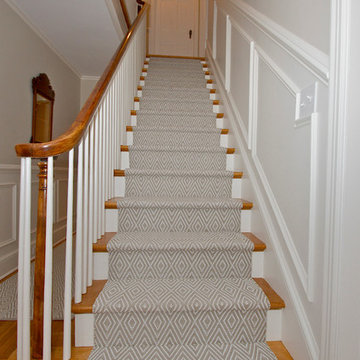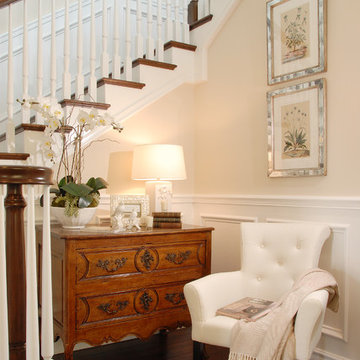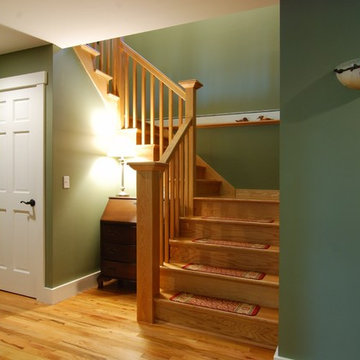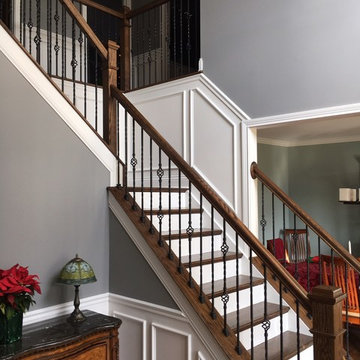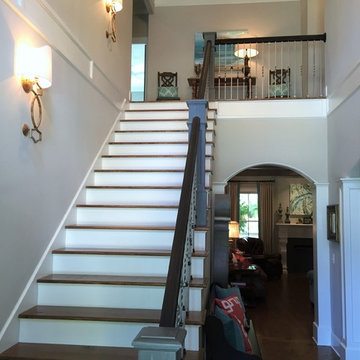お手頃価格のトラディショナルスタイルの階段照明の写真
絞り込み:
資材コスト
並び替え:今日の人気順
写真 1〜20 枚目(全 98 枚)
1/4
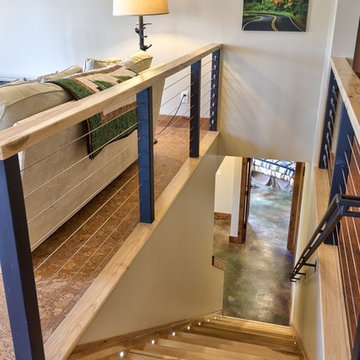
Hickory floor transitions milled to allow floating cork floor with minimal protrusion.
他の地域にあるお手頃価格の中くらいなトラディショナルスタイルのおしゃれな階段 (木の蹴込み板、金属の手すり) の写真
他の地域にあるお手頃価格の中くらいなトラディショナルスタイルのおしゃれな階段 (木の蹴込み板、金属の手すり) の写真
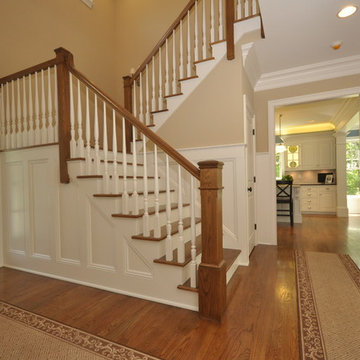
Modern Shingle
This modern shingle style custom home in East Haddam, CT is located on the picturesque Fox Hopyard Golf Course. This wonderful custom home pairs high end finishes with energy efficient features such as Geothermal HVAC to provide the owner with a luxurious yet casual lifestyle in the Connecticut countryside.
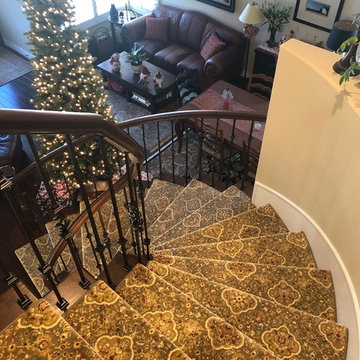
Leader carpet installation.
ロサンゼルスにあるお手頃価格の中くらいなトラディショナルスタイルのおしゃれな階段 (カーペット張りの蹴込み板、木材の手すり) の写真
ロサンゼルスにあるお手頃価格の中くらいなトラディショナルスタイルのおしゃれな階段 (カーペット張りの蹴込み板、木材の手すり) の写真
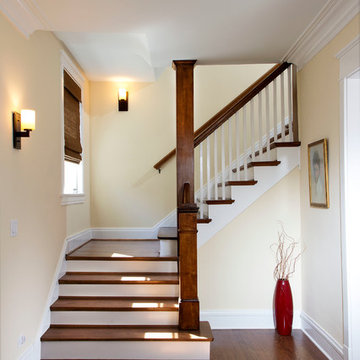
http://www.pickellbuilders.com. Lane Cameron Photography. American Four-Square Stair with Square Newel and Balusters. Red oak treads and white painted risers.
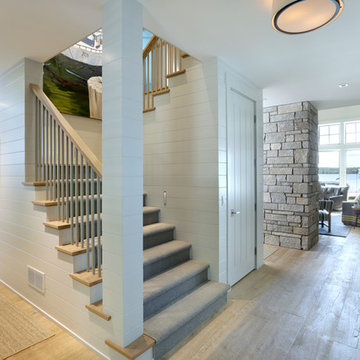
Builder: Falcon Custom Homes
Interior Designer: Mary Burns - Gallery
Photographer: Mike Buck
A perfectly proportioned story and a half cottage, the Farfield is full of traditional details and charm. The front is composed of matching board and batten gables flanking a covered porch featuring square columns with pegged capitols. A tour of the rear façade reveals an asymmetrical elevation with a tall living room gable anchoring the right and a low retractable-screened porch to the left.
Inside, the front foyer opens up to a wide staircase clad in horizontal boards for a more modern feel. To the left, and through a short hall, is a study with private access to the main levels public bathroom. Further back a corridor, framed on one side by the living rooms stone fireplace, connects the master suite to the rest of the house. Entrance to the living room can be gained through a pair of openings flanking the stone fireplace, or via the open concept kitchen/dining room. Neutral grey cabinets featuring a modern take on a recessed panel look, line the perimeter of the kitchen, framing the elongated kitchen island. Twelve leather wrapped chairs provide enough seating for a large family, or gathering of friends. Anchoring the rear of the main level is the screened in porch framed by square columns that match the style of those found at the front porch. Upstairs, there are a total of four separate sleeping chambers. The two bedrooms above the master suite share a bathroom, while the third bedroom to the rear features its own en suite. The fourth is a large bunkroom above the homes two-stall garage large enough to host an abundance of guests.
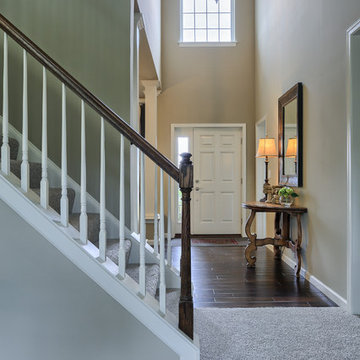
Don’t stare at that closed door too long… you’ll miss the window opening! The staircase and two story entry of the Davenport model at 2701 Box Elder Court, Harrisburg at Autumn Oaks.
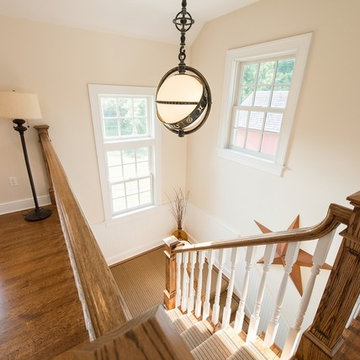
Photographer: Kevin Colquhoun
ニューヨークにあるお手頃価格の広いトラディショナルスタイルのおしゃれな階段 (カーペット張りの蹴込み板) の写真
ニューヨークにあるお手頃価格の広いトラディショナルスタイルのおしゃれな階段 (カーペット張りの蹴込み板) の写真
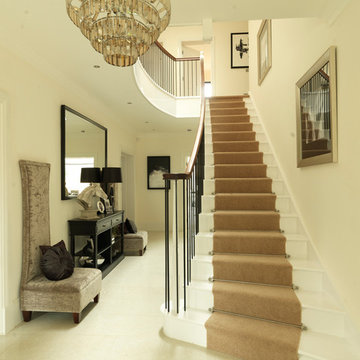
3 Storey Painted White Traditional Curved Cut String Staircase with Structural 16mm Mild Steel Powder Coated Spindles, Voluted and Curved Mahogany Handrails and Turned Newels.
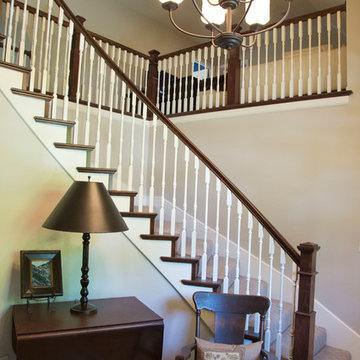
Stair caps and risers installed along with new newel posts and spindles. Oak landing tread installed on second story. Handrail gel stained to darken up stain and match entry door. New carpet installed on stairs.
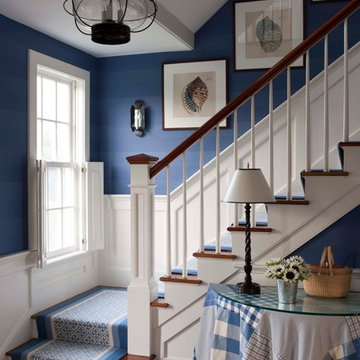
John Bessler Photography
http://www.besslerphoto.com
Interior Design By T. Keller Donovan
Pinemar, Inc.- Philadelphia General Contractor & Home Builder.
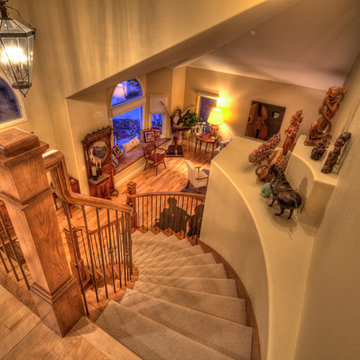
Ryan Wright
デンバーにあるお手頃価格の広いトラディショナルスタイルのおしゃれな階段 (カーペット張りの蹴込み板、木材の手すり) の写真
デンバーにあるお手頃価格の広いトラディショナルスタイルのおしゃれな階段 (カーペット張りの蹴込み板、木材の手すり) の写真
お手頃価格のトラディショナルスタイルの階段照明の写真
1
