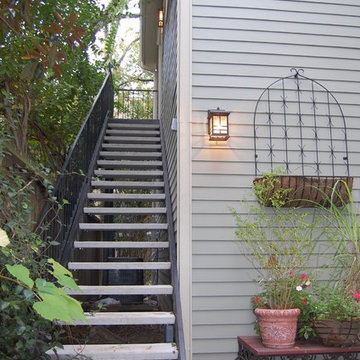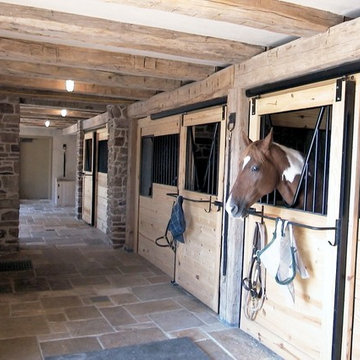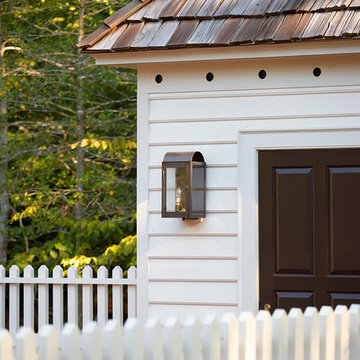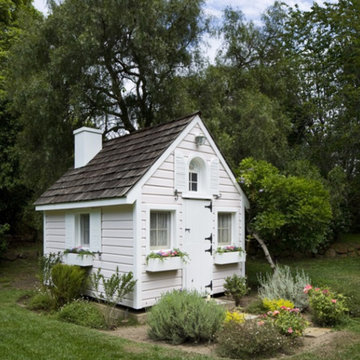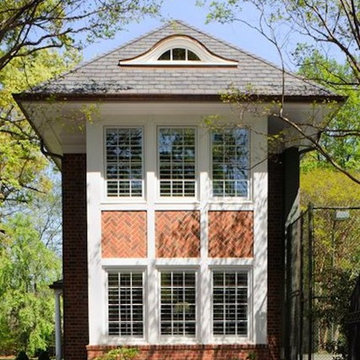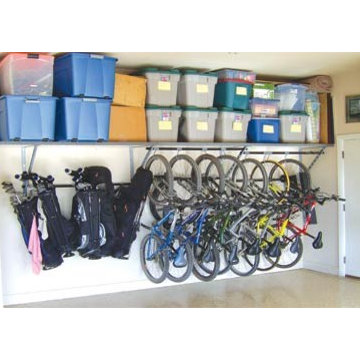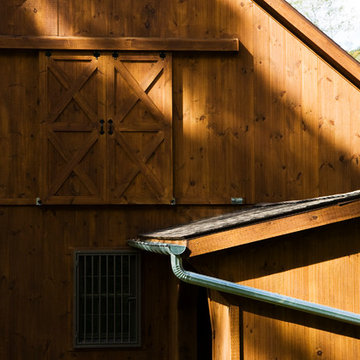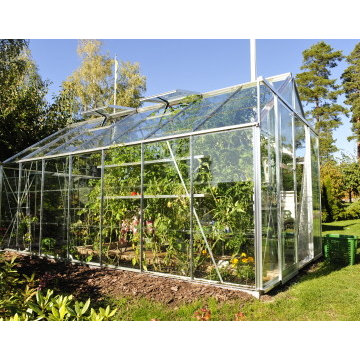トラディショナルスタイルの物置小屋・庭小屋の写真
絞り込み:
資材コスト
並び替え:今日の人気順
写真 1781〜1800 枚目(全 11,376 枚)
1/2
希望の作業にぴったりな専門家を見つけましょう
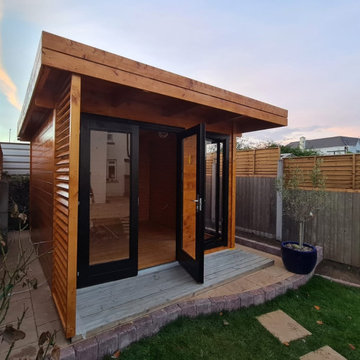
We painted the sheds in Merrion, Dublin 4 and we were very happy with the result. We would recommend you to anyone who wants to paint their own shed!
ダブリンにある低価格の中くらいなトラディショナルスタイルのおしゃれなガーデニング小屋の写真
ダブリンにある低価格の中くらいなトラディショナルスタイルのおしゃれなガーデニング小屋の写真
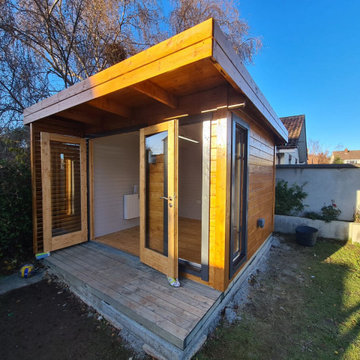
We painted the sheds in Merrion, Dublin 4 and we were very happy with the result. We would recommend you to anyone who wants to paint their own shed!
ダブリンにある低価格の中くらいなトラディショナルスタイルのおしゃれなガーデニング小屋の写真
ダブリンにある低価格の中くらいなトラディショナルスタイルのおしゃれなガーデニング小屋の写真
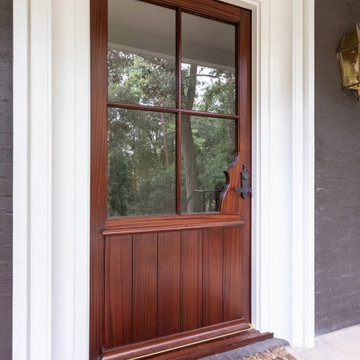
Entrance to Interior Designer's home studio, detached from main house.
アトランタにあるトラディショナルスタイルのおしゃれな物置小屋・庭小屋の写真
アトランタにあるトラディショナルスタイルのおしゃれな物置小屋・庭小屋の写真
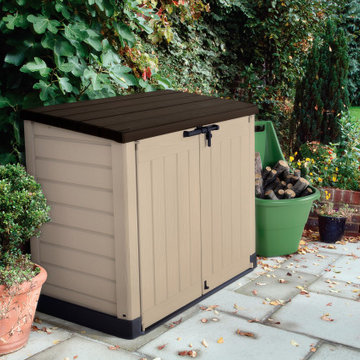
Because this shed has an all-weather design, it holds up to years of outdoor conditions. Invest in the Store-It-Out Max shed for storing your outdoor garbage bins. It keeps animals from scavenging and spreading garbage over your lawn, and the easy-open top lid makes it convenient to toss in garbage bags and close it behind for security. You can also use the Store-It-Out Max shed for housing your garden supplies and patio furniture.
If you need a place to store your pool chemicals, tools, floats and other supplies, use it as a pool storage shed. It keeps your net, chlorine, and scrubber all within reach when you need them. Since this shed has wood-like panels, it gives you a decorative place to store your belongings without sacrificing the appearance of your yard.
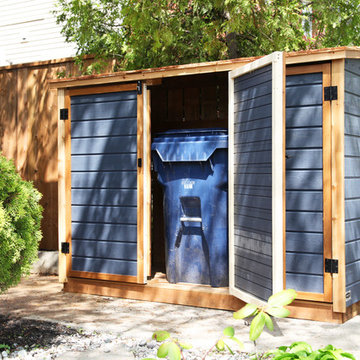
A compact shed for three refuse bins - a large garbage, recycling and green bin. A Cedar shake roof lends a classic look while providing durable water-proofing. Comes in two standards colours, and has lockable doors to keep raccoons away.
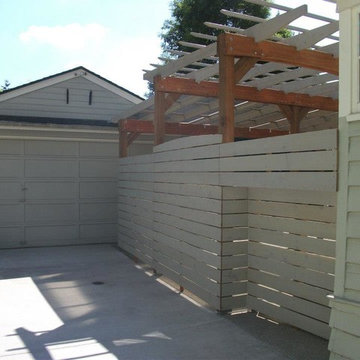
Angled wall to maintain access to the garage combined with a garbage/recycling pass-through next to the back door.
ポートランドにあるトラディショナルスタイルのおしゃれな物置小屋・庭小屋の写真
ポートランドにあるトラディショナルスタイルのおしゃれな物置小屋・庭小屋の写真
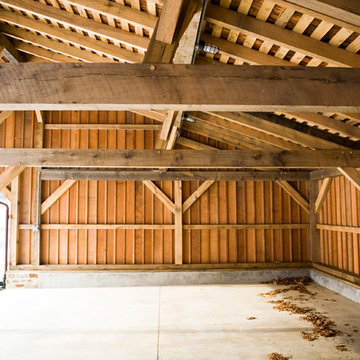
Chester County Carriage Shed built by Hugh Lofting Timber Framing, Inc. This carriage shed was crafted out of locally sourced mixed Oak with tongue and groove roof decking. The side of the carriage shed was designed for firewood storage.
Photo By: Les Kipp
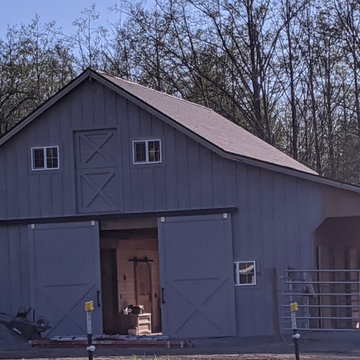
Custom barn, built from the ground up - after.
Outside of barn, with traditional sliding barn doors. This is the primed barn. Barn has 3 stalls, tack room, and horse wash area as well as a loft.
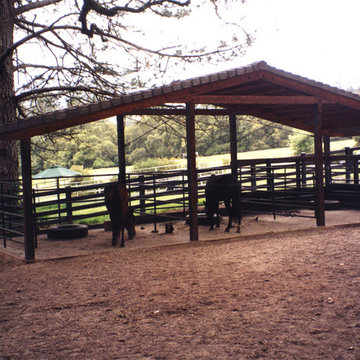
This 80 acre ranch in the coastal foothills has a beautifully rich environment with great diversity of vegetation, two creeks and a pond set amongst large old oak trees. The design for this site, an old dairy farm, has included master planning for the site, layout of pastures, paddocks, and fencing, layout of roads and building sites, development of a 90' x 200' outdoor riding arena design with terraced, shaded viewing area, and a round pen. This office has been responsible for site planning, grading, drainage and construction details for site work, and building design for the ten stall barn and separate 70' x 160' covered arena with attached viewing room.
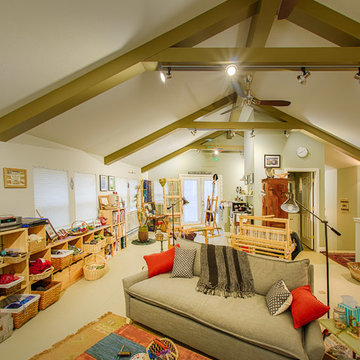
Interior artist's studio
Faux box-beam trusses
William Horton
デンバーにあるトラディショナルスタイルのおしゃれな物置小屋・庭小屋の写真
デンバーにあるトラディショナルスタイルのおしゃれな物置小屋・庭小屋の写真
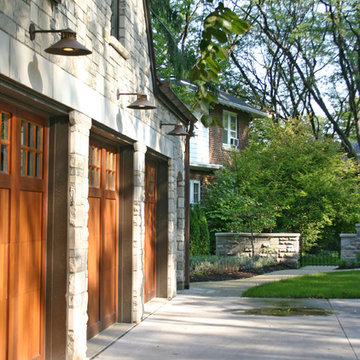
Architecture by Duket Architects Planners
Crafted by Valle Traditions
他の地域にあるトラディショナルスタイルのおしゃれな物置小屋・庭小屋の写真
他の地域にあるトラディショナルスタイルのおしゃれな物置小屋・庭小屋の写真
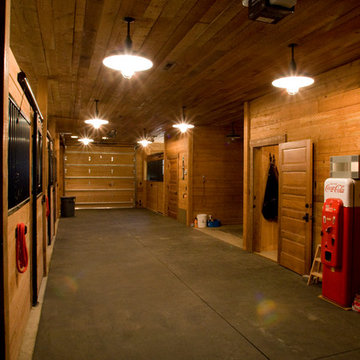
Architect: Prairie Wind Architecture
Photographer: Lois Shelden
他の地域にあるトラディショナルスタイルのおしゃれな物置小屋・庭小屋の写真
他の地域にあるトラディショナルスタイルのおしゃれな物置小屋・庭小屋の写真
トラディショナルスタイルの物置小屋・庭小屋の写真
90
