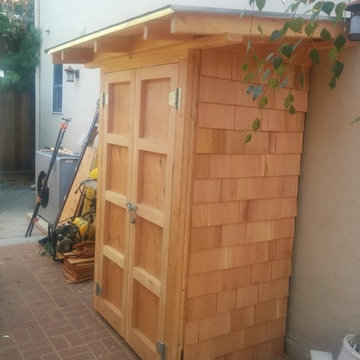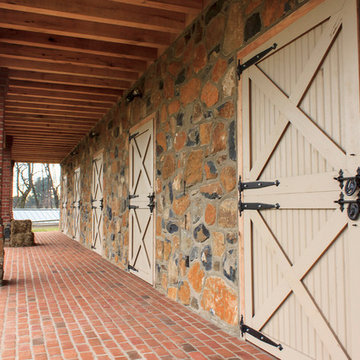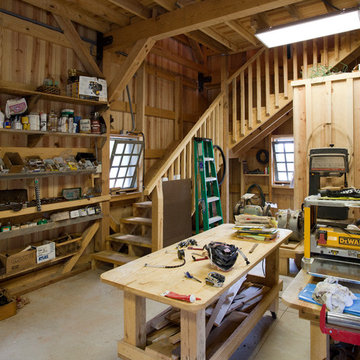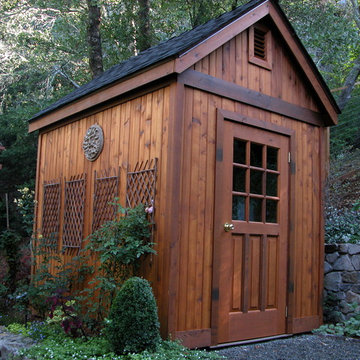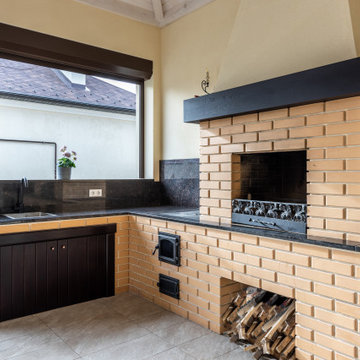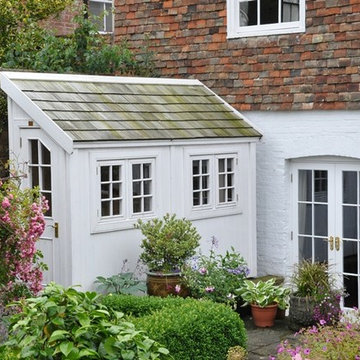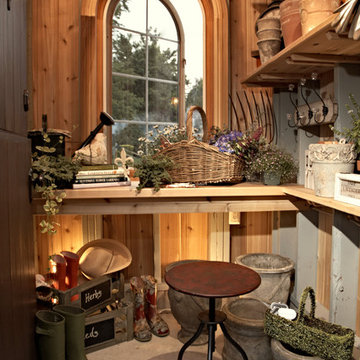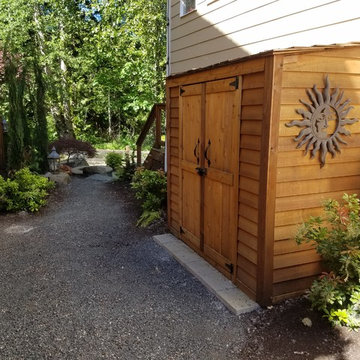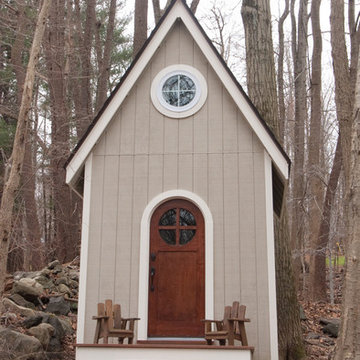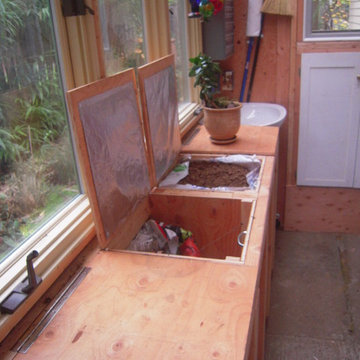ブラウンのトラディショナルスタイルの物置小屋・庭小屋の写真
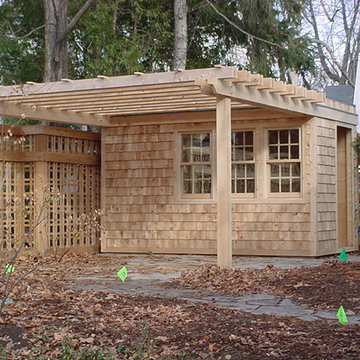
Jeff Grosspietsch: A detail of the shed and pergola. A stone patio was installed. You can see the grid-patterned fencing I built, from this angle as well. Beautiful windows installed in the gardening shed. Everything is cedar and is unfinished to weather grey.
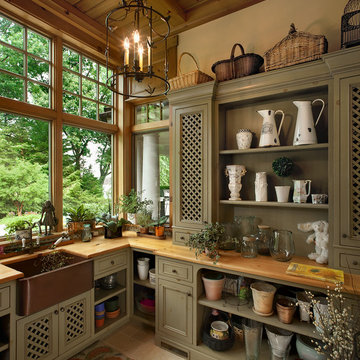
Old World elegance meets modern ease in the beautiful custom-built home. Distinctive exterior details include European stone, classic columns and traditional turrets. Inside, convenience reigns, from the large circular foyer and welcoming great room to the dramatic lake room that makes the most of the stunning waterfront site. Other first-floor highlights include circular family and dining rooms, a large open kitchen, and a spacious and private master suite. The second floor features three additional bedrooms as well as an upper level guest suite with separate living, dining and kitchen area. The lower level is all about fun, with a games and billiards room, family theater, exercise and crafts area.
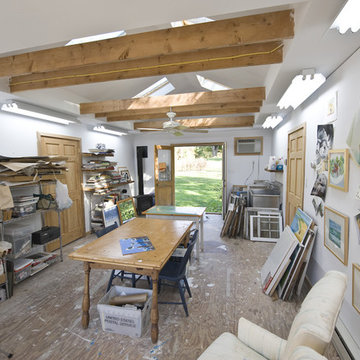
This unfinished garage attic was remodeled into a bright and open art studio for the homeowner. Both practical and functional, this working studio offers a welcoming space to escape into the canvas.
Photo by John Welsh.
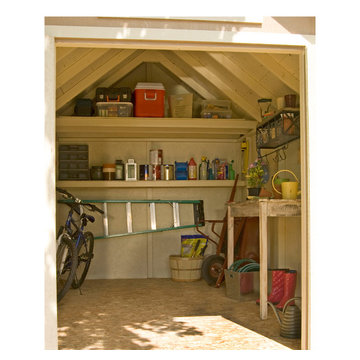
As families grow, the inevitable happens... You continue to get more stuff. Tools, equipment, collectibles and stuff that your significant other wants to get rid of keep adding up. Where does all that stuff go? Unless you live in a mansion, you end up running out of space. Sometimes even adding a shed is not enough. However, we sometimes underestimate the true storage potential of sheds. Did you know all that space by the rafters and back wall is the perfect spot for a loft? Just look at how much stuff you could store in an overhead storage loft. Storage lofts can add up to 40% more overhead storage space. When shopping for the right shed to grow with your family needs, consider adding a loft. It's an economical way of maximizing your sheds true potential.
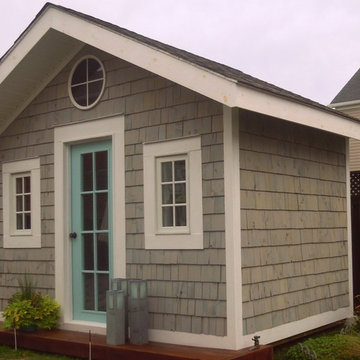
Small backyard guest house bunkie , a hang out and somewhere cozy to sleep
トロントにあるトラディショナルスタイルのおしゃれな物置小屋・庭小屋の写真
トロントにあるトラディショナルスタイルのおしゃれな物置小屋・庭小屋の写真
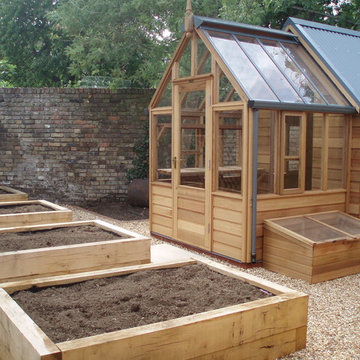
Greenhouse combined potting shed by Gabriel Ash set within formal walled kitchen garden in Putney. The garden is laid out with raised beds constructed from oak sleepers, separated by gravel paths. A small awkwardly shaped area behind the potting shed has been partially paved to be used as a composting area.
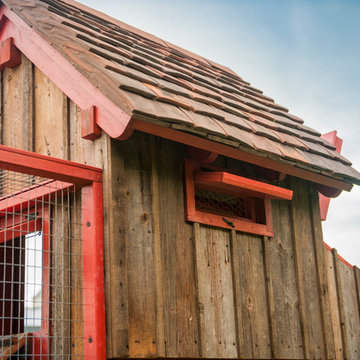
Old Farm Coop No. 1 by Teracottage. www.teracottage.com This is a photo of the vent side. The colors, textures and syle of this chicken coop really POP!. What a great edition to any garden or hobby farm.
Designed by Keith Pyontek at Teracottage
Den Sweeney Photography for Teracottage
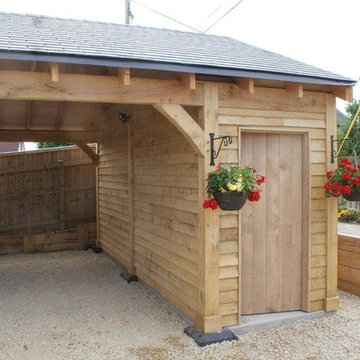
Traditional Green Oak Post & Beam 2 Bay Car Port & Store
他の地域にあるトラディショナルスタイルのおしゃれな物置小屋・庭小屋の写真
他の地域にあるトラディショナルスタイルのおしゃれな物置小屋・庭小屋の写真
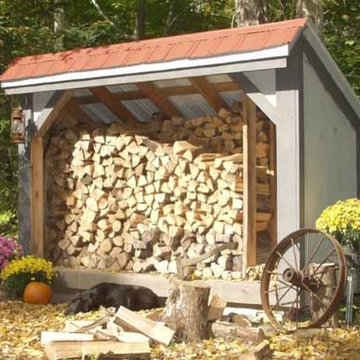
The Perfect Firewood Storage Shed.
Our classic woodshed comes either as a kit or a prefab ready to go unit. Or if you prefer you may order a set of plans.
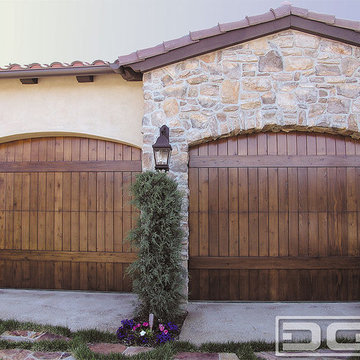
Replicating authentic European style garage doors and keeping that essence of antiquity is an art form seldom done right particularly in the garage door industry. Dynamic Garage Door has established a design norm that make our Tuscan style garage door collections highly acclaimed not only because of their beauty but their true architectural essence and high quality. Our Tuscan Garage Doors are crafted by hand out of the highest quality wood species attainable in the market. Of course, a good garage door starts with a great design mind and our in-house designers are readily available to help you make a selection that will complement your home's curb appeal. Our main focus is creating a garage door so grand it will give your home an instant curb appeal improvement without settling for the ordinary cataloged designed offered by others.
Here are two single car custom wood garage doors that were crafted in a simple design to accentuate the modest Tuscan style of this home. Modestly designed, the architectural essence of this residence is of a Tuscan country home which uses naturally available elements such as stone, terra cotta and regional available materials. To follow this modest yet characteristic architectural style of a world apart, these doors were crafted with vertical slat pattern and solid cross trim pieces that finish it off.
"Not all garage doors are created equal and at Dynamic Garage Door, we will make sure your custom garage doors will be the best in your neighborhood!"
ブラウンのトラディショナルスタイルの物置小屋・庭小屋の写真
1
