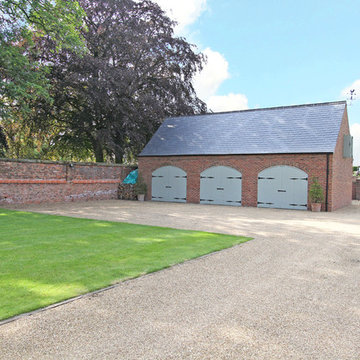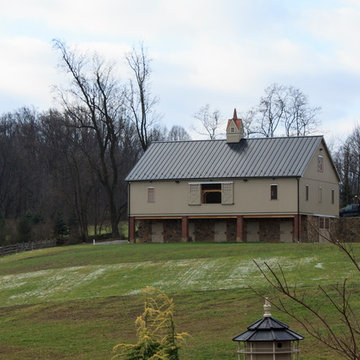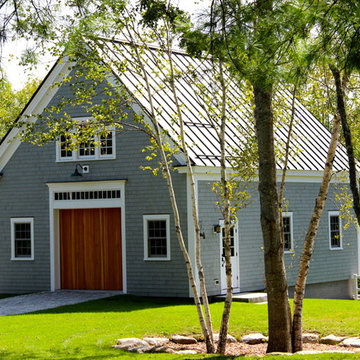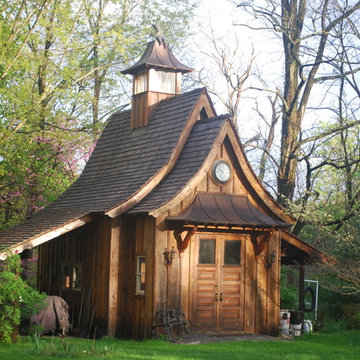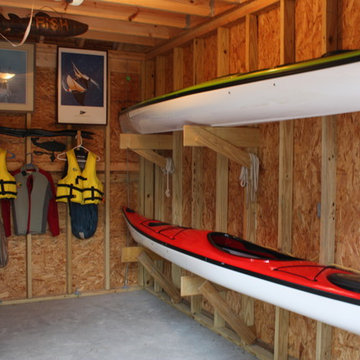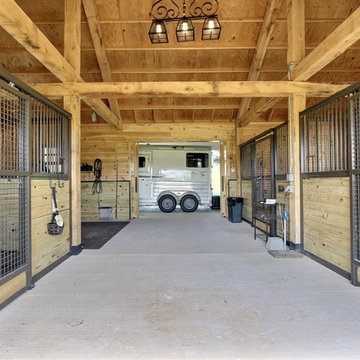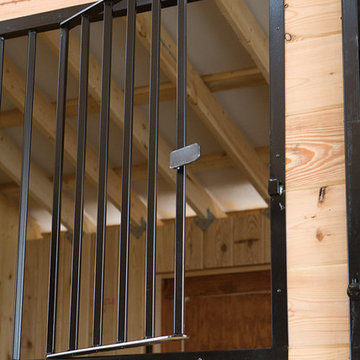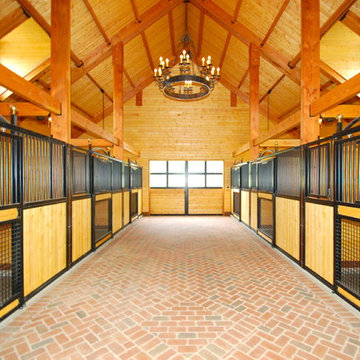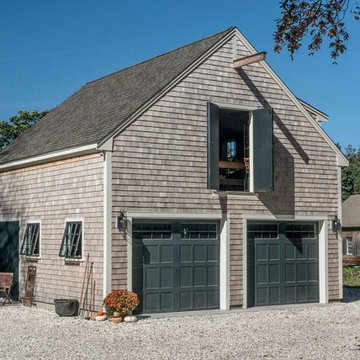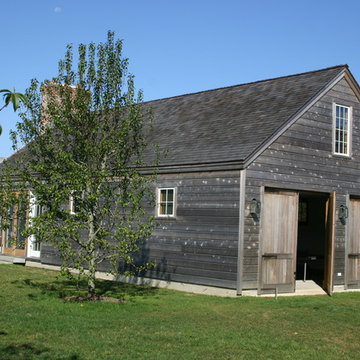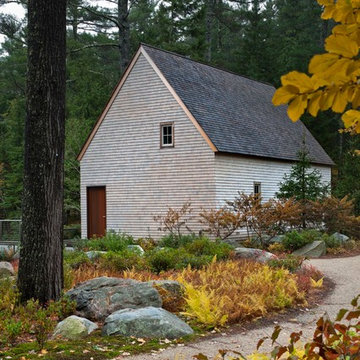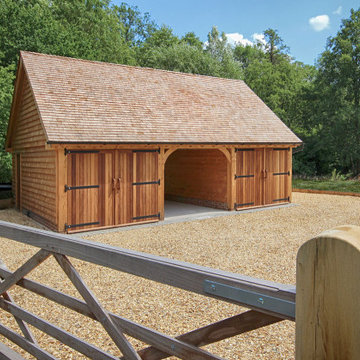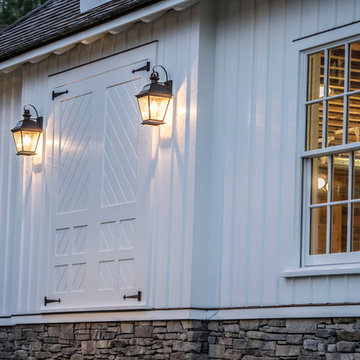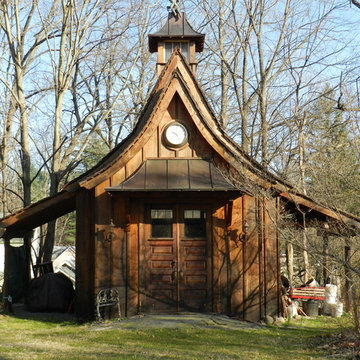物置・庭小屋
絞り込み:
資材コスト
並び替え:今日の人気順
写真 1〜20 枚目(全 456 枚)
1/3
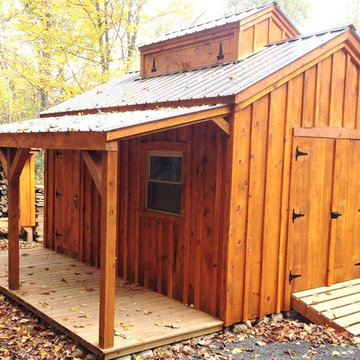
via our website ~ 280 square feet of usable space with 6’0” Jamaica Cottage Shop built double doors ~ large enough to fit your riding lawn mower, snowmobile, snow blower, lawn furniture, and ATVs. This building can be used as a garage ~ the floor system can handle a small to mid-size car or tractor. The open floor plan allows for a great workshop space or can be split up and be used as a cabin. Photos may depict client modifications.
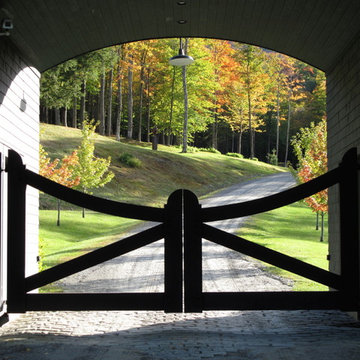
D. Beilman,
Private Stowe Alpine Family Retreat
ボストンにあるラグジュアリーな小さなトラディショナルスタイルのおしゃれな納屋の写真
ボストンにあるラグジュアリーな小さなトラディショナルスタイルのおしゃれな納屋の写真
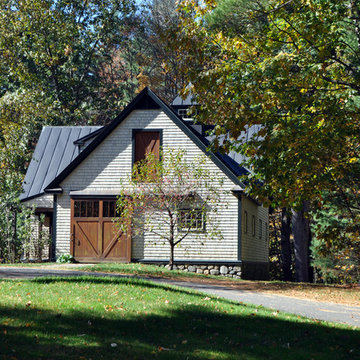
Outbuildings grow out of their particular function and context. Design maintains unity with the main house and yet creates interesting elements to the outbuildings itself, treating it like an accent piece.
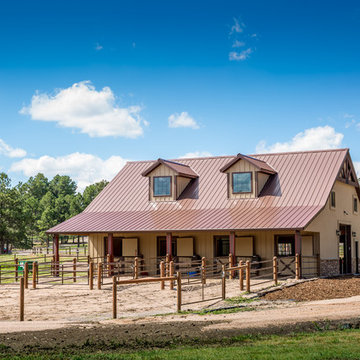
36' x 48' x 12' Horse Barn with (4) 12' x 12' horse stalls, tack room and wash bay. Roof pitch: 8/12
Exterior: metal roof, stucco and brick
Photo Credit: FarmKid Studios
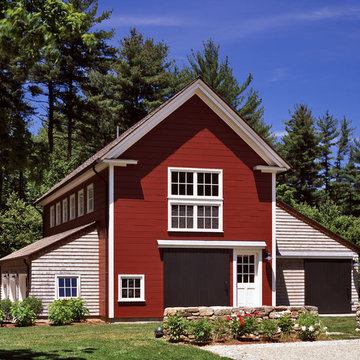
Overlooking the river down a sweep of lawn and pasture, this is a big house that looks like a collection of small houses.
The approach is orchestrated so that the view of the river is hidden from the driveway. You arrive in a courtyard defined on two sides by the pavilions of the house, which are arranged in an L-shape, and on a third side by the barn
The living room and family room pavilions are clad in painted flush boards, with bold details in the spirit of the Greek Revival houses which abound in New England. The attached garage and free-standing barn are interpretations of the New England barn vernacular. The connecting wings between the pavilions are shingled, and distinct in materials and flavor from the pavilions themselves.
All the rooms are oriented towards the river. A combined kitchen/family room occupies the ground floor of the corner pavilion. The eating area is like a pavilion within a pavilion, an elliptical space half in and half out of the house. The ceiling is like a shallow tented canopy that reinforces the specialness of this space.
Photography by Robert Benson
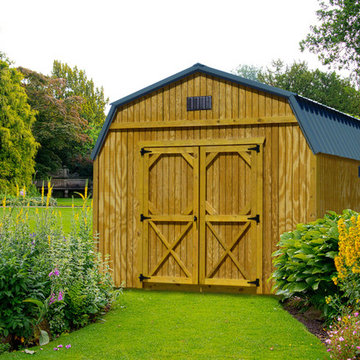
Wood sided maxi barn storage building with metal roof and double doors.
他の地域にあるお手頃価格の中くらいなトラディショナルスタイルのおしゃれな納屋の写真
他の地域にあるお手頃価格の中くらいなトラディショナルスタイルのおしゃれな納屋の写真
1
