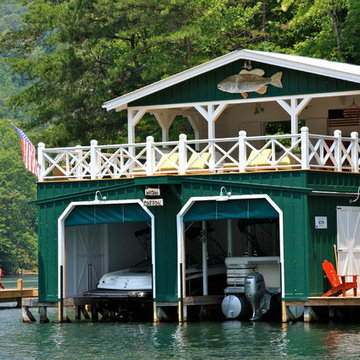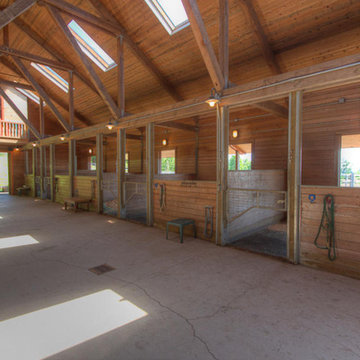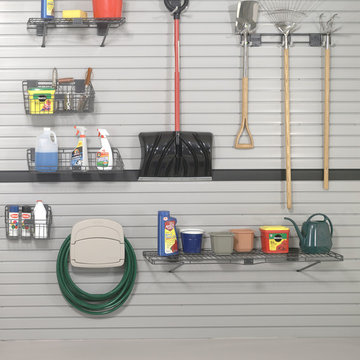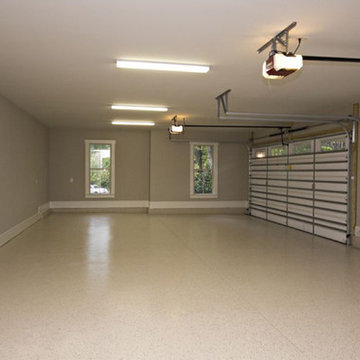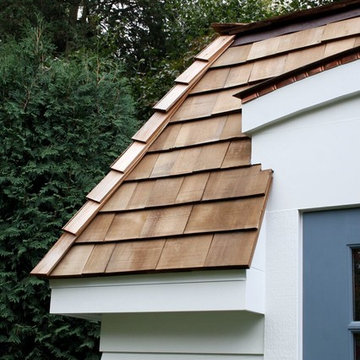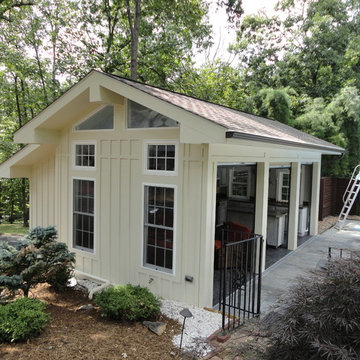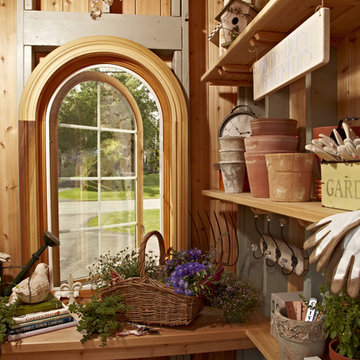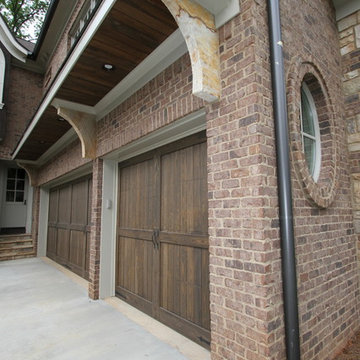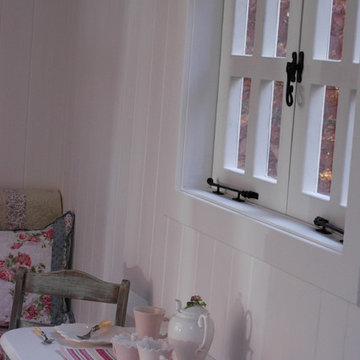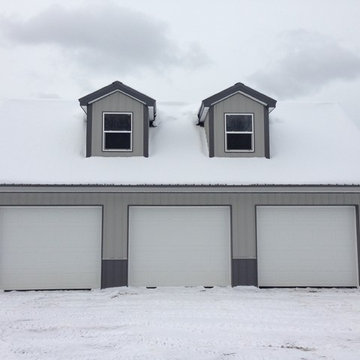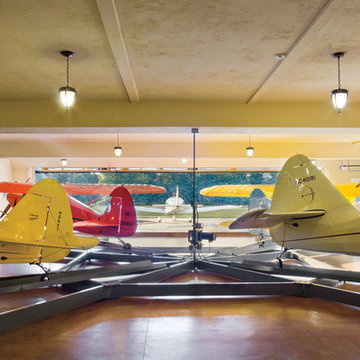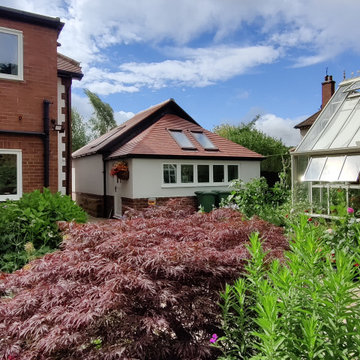トラディショナルスタイルの物置小屋・庭小屋の写真
絞り込み:
資材コスト
並び替え:今日の人気順
写真 2861〜2880 枚目(全 11,358 枚)
1/2
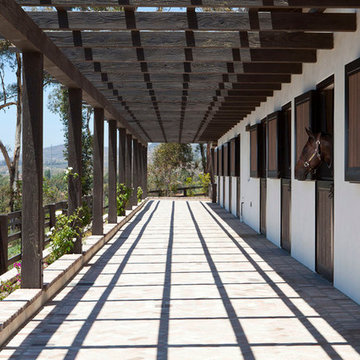
Just a few miles inland from the Pacific Ocean, this property is uniquely situated on an overlook that captures enviable views of the horizon and beautiful sunsets beyond. Outfitted with stucco, terra cotta, and wood, the 15-stall barn, used for hunter/jumper training, and 3,900 square-foot clubhouse evoke an early 20th century Rancho Santa Fe style but with contemporary detailing. Photo Credit to David Hartig.
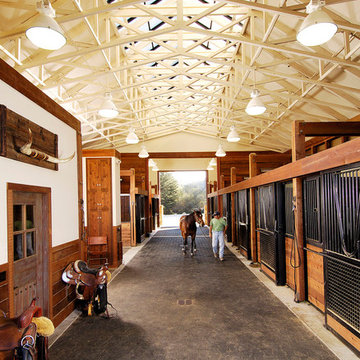
Devine Residence and Ranch is located on a stunning 80-acre site on the California coast. It was designed to be mindful of the moderate climate and natural features of the landscape. The eight-stall barn lies in close proximity to the new residence, also designed by Blackburn Architects. The site plan includes a new outdoor arena, covered round pen, and two service buildings to complete this first-class equestrian facility. Photo Credit to Paul Schraub.
希望の作業にぴったりな専門家を見つけましょう
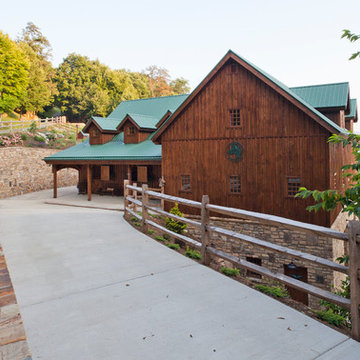
Sand Creek Post & Beam Traditional Wood Barns and Barn Homes
Learn more & request a free catalog: www.sandcreekpostandbeam.com
他の地域にあるトラディショナルスタイルのおしゃれな物置小屋・庭小屋の写真
他の地域にあるトラディショナルスタイルのおしゃれな物置小屋・庭小屋の写真
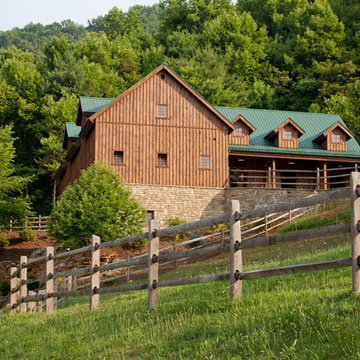
Sand Creek Post & Beam Traditional Wood Barns and Barn Homes
Learn more & request a free catalog: www.sandcreekpostandbeam.com
他の地域にあるトラディショナルスタイルのおしゃれな物置小屋・庭小屋の写真
他の地域にあるトラディショナルスタイルのおしゃれな物置小屋・庭小屋の写真
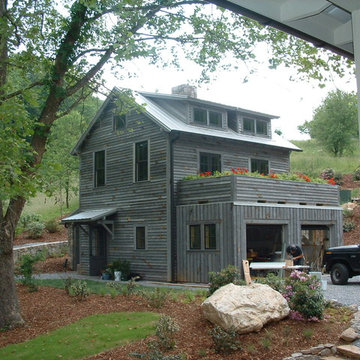
Every so often Allison Ramsey Architects gets together and works with the folks from Southern Living Magazine. The Davidson Gap Green Idea house was an effort to show that "Green" can be traditional architecture. To see this plan and any of our other work please visit www.allisonramseyarchitect.com
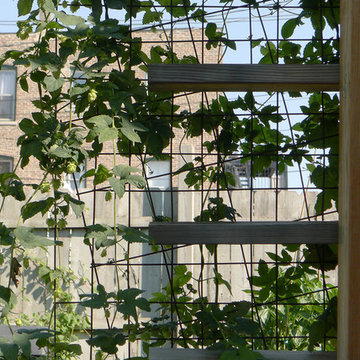
The owners, a young couple and avid gardeners, expressed needs for a dual-use structure for parking in winter/fall and a potting shed during spring/summer to be executed for $3,000.
The initial concept was defined by off-the-shelf components and form derived from site constraints and necessities. Budget was met by the architect constructing the design. With a modest material palette order becomes the detail and functions of gardening define the form.
The material palette is 2×6 pine, corrugated fiberglass, welded wire mesh, cast-in-place reinforced concrete, used railroad ties and standard framing connectors. Material assemblies are expressed as distinct layers. Order of assembly is celebrated. Wood joists extend beyond the structure; welded wire mesh extends beyond the joist dissolving the building’s edge and future vegetation will consume the structure blurring the boundary between the built and natural.
The structure is situated to maximize direct south light. Bents are constructed of sistered 2x6s and set at 11deg angles to optimize light to the adjacent garden and shed rainwater for rain barrel collection. The railroad tie platform serves as staging or seating for dining. Joists are set at 12”o.c. and fastened with hurricane ties. Three layers of 6”x6” welded wire mesh overlap to create a density yet remain open for light and to train vegetation growth.
View the time lapse video of the construction here:
http://www.brandonpassarchitect.com/2012/06/14/carport/
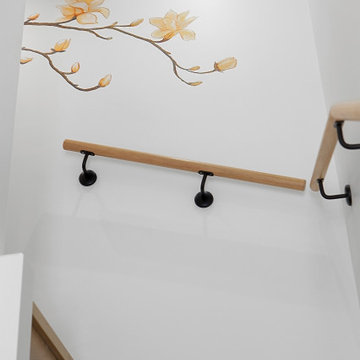
The entry to the studio features a magnolia mural and gilt French antique mirror and console, V groove paneling and styled with Australian flora!
シドニーにあるラグジュアリーな中くらいなトラディショナルスタイルのおしゃれなゲストハウスの写真
シドニーにあるラグジュアリーな中くらいなトラディショナルスタイルのおしゃれなゲストハウスの写真
トラディショナルスタイルの物置小屋・庭小屋の写真
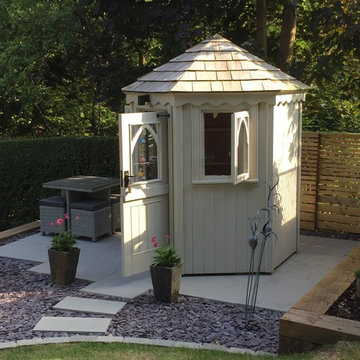
6ft Hexagonal Posh Shed with cedar shingle roof
ウエストミッドランズにある高級な小さなトラディショナルスタイルのおしゃれなガーデニング小屋の写真
ウエストミッドランズにある高級な小さなトラディショナルスタイルのおしゃれなガーデニング小屋の写真
144
