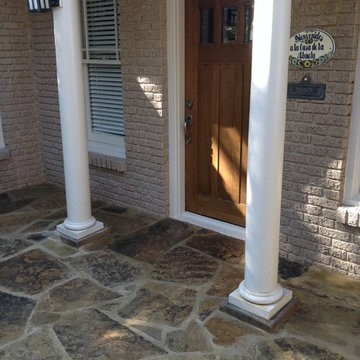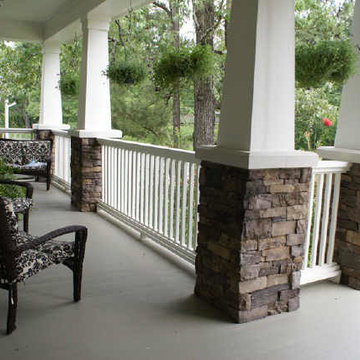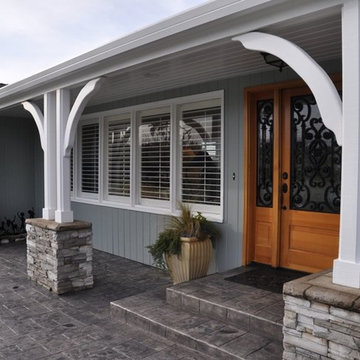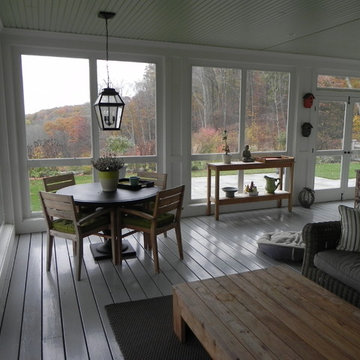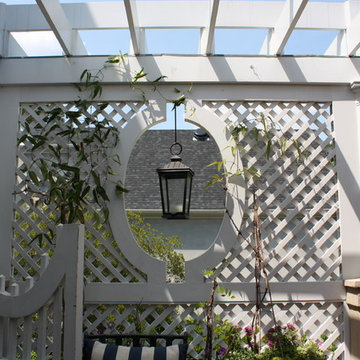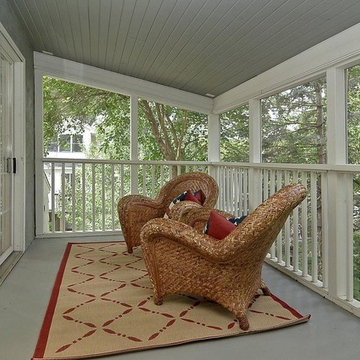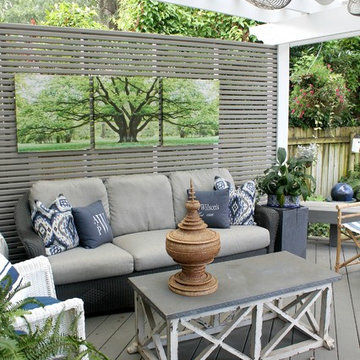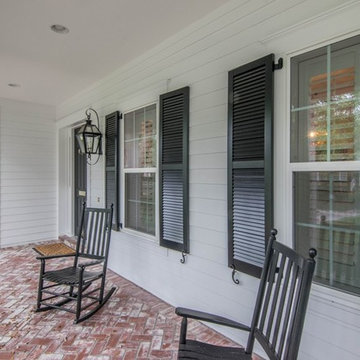グレーのトラディショナルスタイルの縁側・ポーチの写真
絞り込み:
資材コスト
並び替え:今日の人気順
写真 81〜100 枚目(全 4,325 枚)
1/3
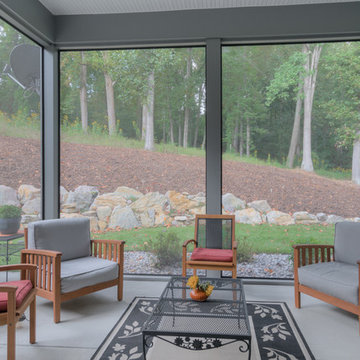
Screened porch
他の地域にあるお手頃価格の中くらいなトラディショナルスタイルのおしゃれな縁側・ポーチ (網戸付きポーチ、コンクリート板舗装 、張り出し屋根) の写真
他の地域にあるお手頃価格の中くらいなトラディショナルスタイルのおしゃれな縁側・ポーチ (網戸付きポーチ、コンクリート板舗装 、張り出し屋根) の写真
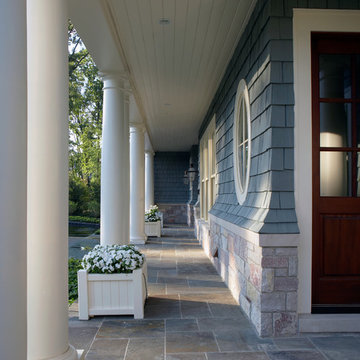
Maintaining disciplined restraint, the palette of materials for each façade is limited to cedar shakes and stone, yet the variety of forms is evocative and dazzling.
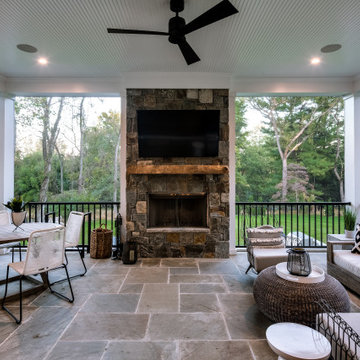
Large screened porch with fireplace and TV.
ワシントンD.C.にある高級な広いトラディショナルスタイルのおしゃれな縁側・ポーチ (屋外暖炉、天然石敷き、張り出し屋根) の写真
ワシントンD.C.にある高級な広いトラディショナルスタイルのおしゃれな縁側・ポーチ (屋外暖炉、天然石敷き、張り出し屋根) の写真
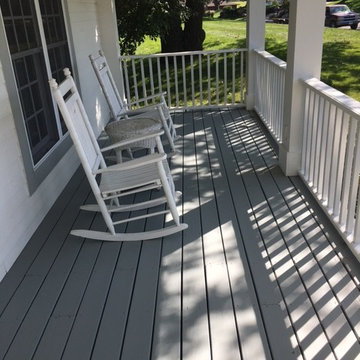
For this project, we provided Cabot's Deck Correct for these homeowners which makes it easy to refurbish a deck without having to fully replace it. Before it was an old treated deck that functioned rightly but needed revitalized. Now our clients have a great, new looking deck that allowed them to keep the preexisting without breaking the bank.
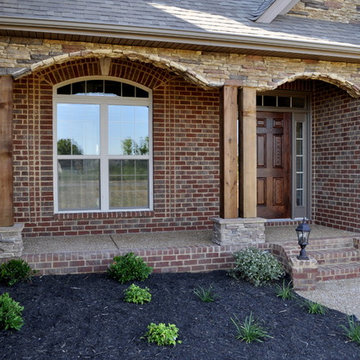
The use of arches and cedar along with stone on the front porch.
ナッシュビルにあるトラディショナルスタイルのおしゃれな縁側・ポーチの写真
ナッシュビルにあるトラディショナルスタイルのおしゃれな縁側・ポーチの写真
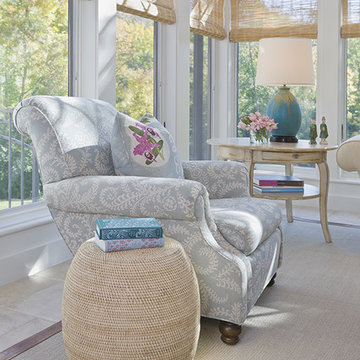
All furnishings are available through Lucy Interior Design.
www.lucyinteriordesign.com - 612.339.2225
Interior Designer: Lucy Interior Design
Photographer: Andrea Rugg
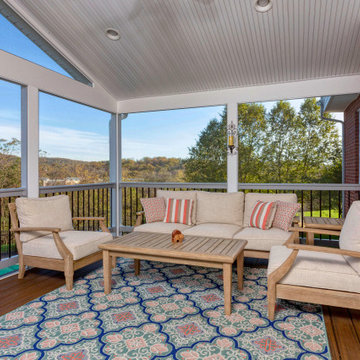
A new screened in porch with Trex Transcends decking with white PVC trim. White vinyl handrails with black round aluminum balusters
他の地域にある高級な中くらいなトラディショナルスタイルのおしゃれな縁側・ポーチ (網戸付きポーチ、張り出し屋根、混合材の手すり) の写真
他の地域にある高級な中くらいなトラディショナルスタイルのおしゃれな縁側・ポーチ (網戸付きポーチ、張り出し屋根、混合材の手すり) の写真
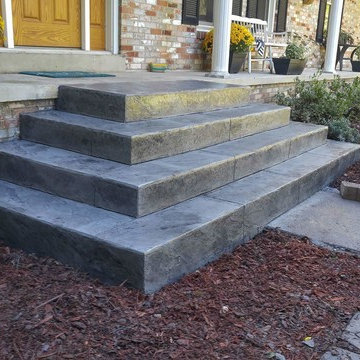
Pyramid style concrete steps.
他の地域にあるお手頃価格の小さなトラディショナルスタイルのおしゃれな縁側・ポーチ (スタンプコンクリート舗装) の写真
他の地域にあるお手頃価格の小さなトラディショナルスタイルのおしゃれな縁側・ポーチ (スタンプコンクリート舗装) の写真
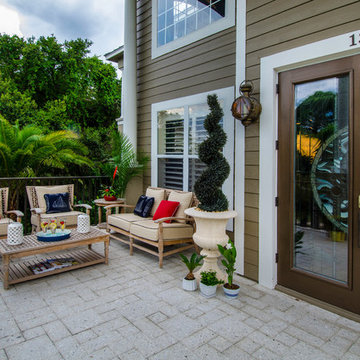
Front Porch of a tropical residence with teak furniture; bronze lanterns; custom leaded glass double door; spiral topiaries in stone urns; Photo by Johan Roetz
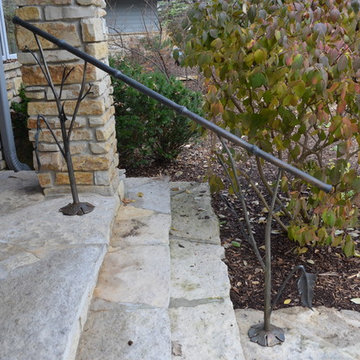
Forged and fabricated, stainless steel and bronze hand railing. Inspired by the "prairie dock" plant. Todd Burton
ミルウォーキーにあるトラディショナルスタイルのおしゃれな縁側・ポーチの写真
ミルウォーキーにあるトラディショナルスタイルのおしゃれな縁側・ポーチの写真
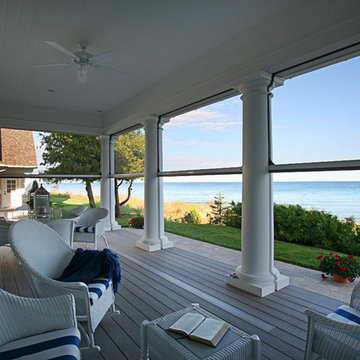
Shingle-style details and handsome stone accents give this contemporary home the look of days gone by while maintaining all of the convenience of today. Equally at home as a main residence or second home, it features graceful pillars at the entrance that lead into a roomy foyer, kitchen and large living room with a long bank of windows designed to capture a view. Not far away is a private retreat/master bedroom suite and cozy study perfect for reading or relaxing. Family-focused spaces are upstairs, including four additional bedrooms. A large screen porch and expansive outdoor deck allow outdoor entertaining.
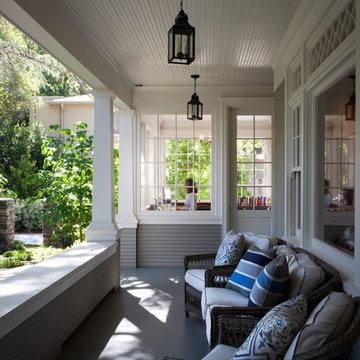
Traditional style new residence in Palo Alto, California
サンフランシスコにあるトラディショナルスタイルのおしゃれな縁側・ポーチの写真
サンフランシスコにあるトラディショナルスタイルのおしゃれな縁側・ポーチの写真
グレーのトラディショナルスタイルの縁側・ポーチの写真
5
