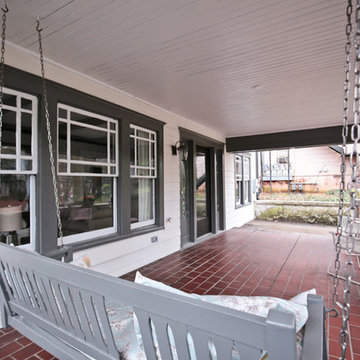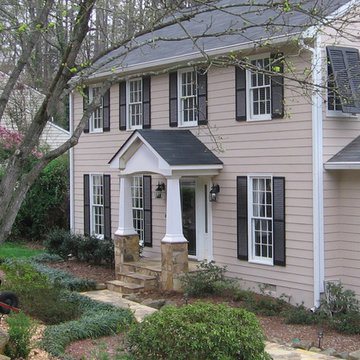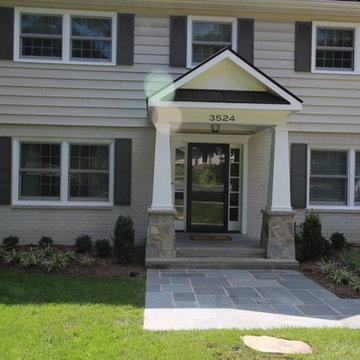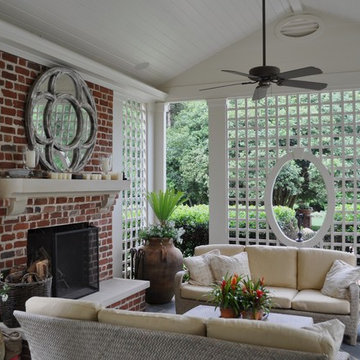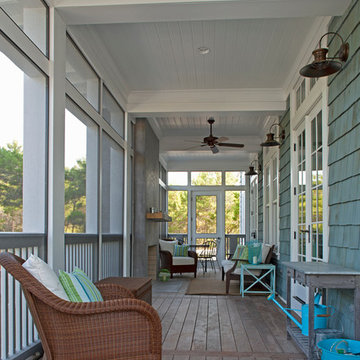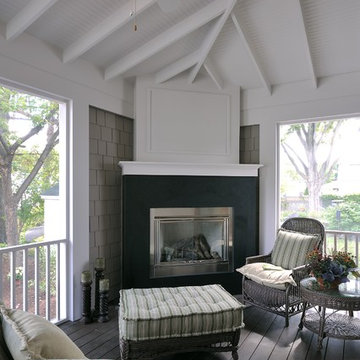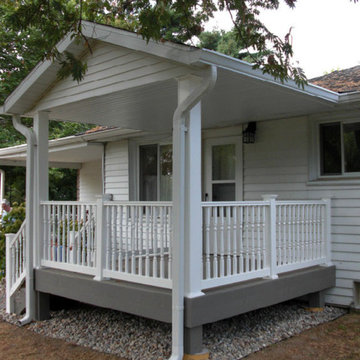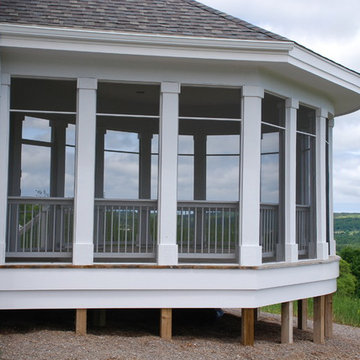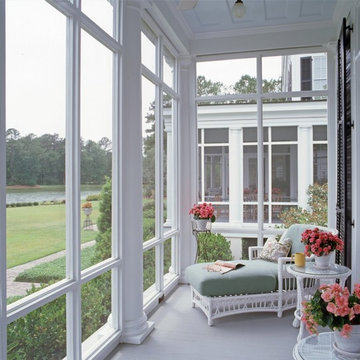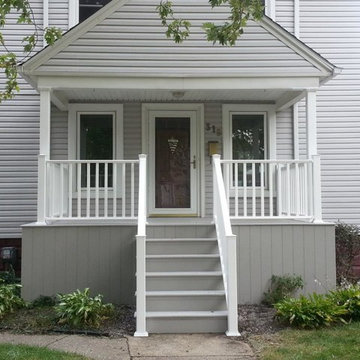グレーの、紫のトラディショナルスタイルの縁側・ポーチの写真
絞り込み:
資材コスト
並び替え:今日の人気順
写真 1〜20 枚目(全 4,374 枚)
1/4

Legacy Custom Homes, Inc
Toblesky-Green Architects
Kelly Nutt Designs
オレンジカウンティにある中くらいなトラディショナルスタイルのおしゃれな縁側・ポーチ (張り出し屋根、天然石敷き) の写真
オレンジカウンティにある中くらいなトラディショナルスタイルのおしゃれな縁側・ポーチ (張り出し屋根、天然石敷き) の写真
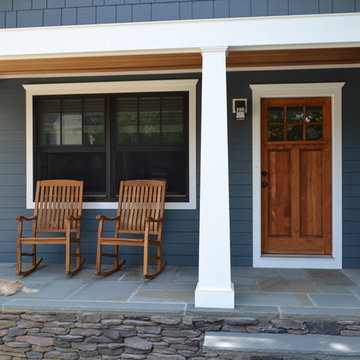
The addition of a new covered front porch really expands the front of this 1950's home... a newly redesigned and constructed cover entry changes this home's look and feel. We were able to update the exterior finishes at the same time, replacing the old windows with new dark framed more energy efficient windows. The exterior trim is now all pvc; this lowers maintenance and upkeep. New fiber cement lap and shake siding improve weather durability. Proper overhangs give an added architectural details while improving rainwater control and weather protection. Square tapered columns accent the stained, craftsmen style, douglas fir wood front door. The entire porch has some type of stone - Eldorado stone veneer faces the foundation and porch with natural bluestone on the porch steps and porch floor.

Steven Brooke Studios
マイアミにあるラグジュアリーな広いトラディショナルスタイルのおしゃれな縁側・ポーチ (張り出し屋根、木材の手すり、デッキ材舗装) の写真
マイアミにあるラグジュアリーな広いトラディショナルスタイルのおしゃれな縁側・ポーチ (張り出し屋根、木材の手すり、デッキ材舗装) の写真

The owner wanted a screened porch sized to accommodate a dining table for 8 and a large soft seating group centered on an outdoor fireplace. The addition was to harmonize with the entry porch and dining bay addition we completed 1-1/2 years ago.
Our solution was to add a pavilion like structure with half round columns applied to structural panels, The panels allow for lateral bracing, screen frame & railing attachment, and space for electrical outlets and fixtures.
Photography by Chris Marshall
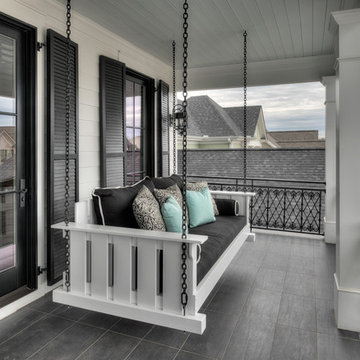
Front porch living at its finest, tiled patio flooring. Decorative wrought iron railing with custom swinging day bed/ couch.
他の地域にあるラグジュアリーな広いトラディショナルスタイルのおしゃれな縁側・ポーチの写真
他の地域にあるラグジュアリーな広いトラディショナルスタイルのおしゃれな縁側・ポーチの写真
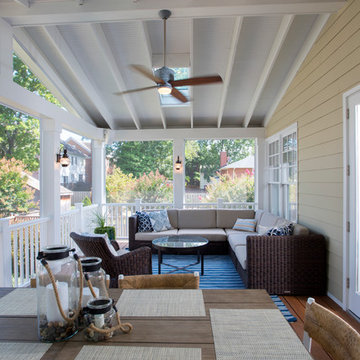
Michael Ventura
ワシントンD.C.にある広いトラディショナルスタイルのおしゃれな縁側・ポーチ (網戸付きポーチ、デッキ材舗装、張り出し屋根) の写真
ワシントンD.C.にある広いトラディショナルスタイルのおしゃれな縁側・ポーチ (網戸付きポーチ、デッキ材舗装、張り出し屋根) の写真
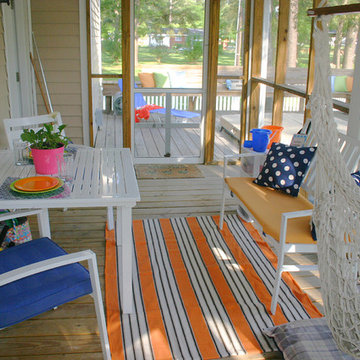
Jack Bender Construction, Inc.
ローリーにある中くらいなトラディショナルスタイルのおしゃれな縁側・ポーチ (網戸付きポーチ、デッキ材舗装、張り出し屋根) の写真
ローリーにある中くらいなトラディショナルスタイルのおしゃれな縁側・ポーチ (網戸付きポーチ、デッキ材舗装、張り出し屋根) の写真
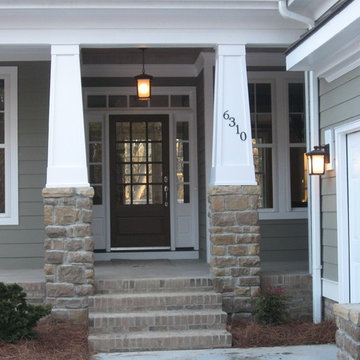
5000+ SF house overlooking the Cape Fear River
ローリーにある中くらいなトラディショナルスタイルのおしゃれな縁側・ポーチ (張り出し屋根) の写真
ローリーにある中くらいなトラディショナルスタイルのおしゃれな縁側・ポーチ (張り出し屋根) の写真
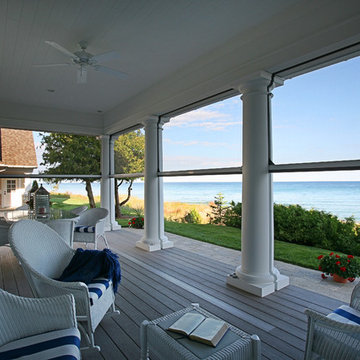
An award-winning Lake Michigan lakefront retreat, designed by Visbeen Architects, Inc. and built by Insignia Homes in 2011.
It won the Best Overall Home, Detroit Home Design Awards 2011 and features a large porch equipped with Phantom`s Executive motorized retractable screens, coupled with an expansive outdoor deck, to make outdoor entertaining a breeze.
The screens' tracks, recessed into the porch columns, enable the screens to stay completely out of sight until needed.
グレーの、紫のトラディショナルスタイルの縁側・ポーチの写真
1
