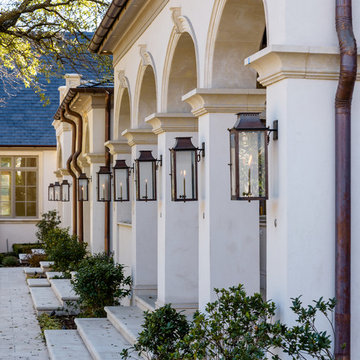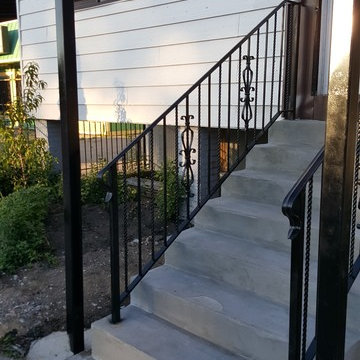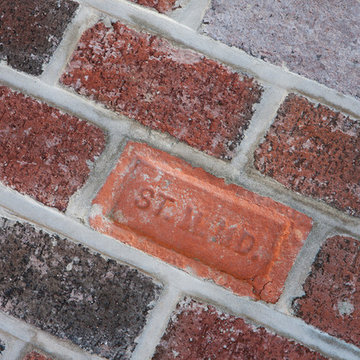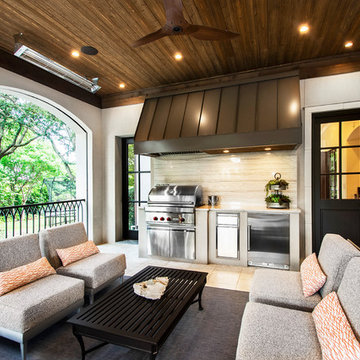ラグジュアリーなグレーのトラディショナルスタイルの縁側・ポーチの写真
絞り込み:
資材コスト
並び替え:今日の人気順
写真 1〜20 枚目(全 79 枚)
1/4
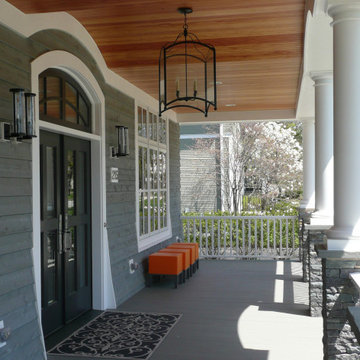
This lyrical home was designed for an artist and her husband in the Northside Overlay District in Wheaton. The owners wanted a home that would fit comfortably into the established neighborhood, while creating its own presence as a new classic. While the large front porch ties the home to its neighbors, subtle details set it apart, such as the granite rubble base, the arched copper entrance, and the delicate curve in the cedar shingle roof. While the exterior echoes its shingle style roots, it is a distilled version of shingle style, a simplified rendering that sets the house firmly in the present day. The interior reinforces its stripped down persona with a long gallery and barrel-vault ceiling leading back to an intersection with the great room ceiling,- yet another barrel vault which defines the main living space in the back of the house. In all the house provides a clean canvas, ready to be filled in with the colorful detail of everyday life.
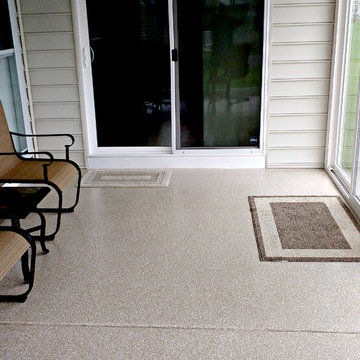
Beautiful 3-Season room finished in a custom color floor; providing strong, durable and long lasting protection for years.
他の地域にあるラグジュアリーな中くらいなトラディショナルスタイルのおしゃれな縁側・ポーチ (コンクリート板舗装 、張り出し屋根) の写真
他の地域にあるラグジュアリーな中くらいなトラディショナルスタイルのおしゃれな縁側・ポーチ (コンクリート板舗装 、張り出し屋根) の写真
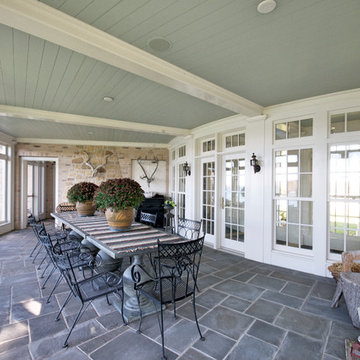
Jennifer Mortensen
ミネアポリスにあるラグジュアリーな広いトラディショナルスタイルのおしゃれな縁側・ポーチ (網戸付きポーチ、天然石敷き、張り出し屋根) の写真
ミネアポリスにあるラグジュアリーな広いトラディショナルスタイルのおしゃれな縁側・ポーチ (網戸付きポーチ、天然石敷き、張り出し屋根) の写真
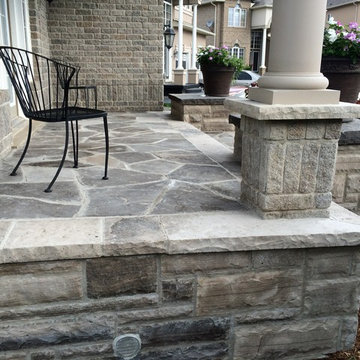
Wiarton natural stone blends in nicely with the existing brick colours. The existing concrete porch has Wiarton building stone veneered to the sides with Random Wiarton flagstone bordered with thick Wiarton capping stone.

Loggia with outdoor dining area and grill center. Oak Beams and tongue and groove ceiling with bluestone patio.
Winner of Best of Houzz 2015 Richmond Metro for Porch
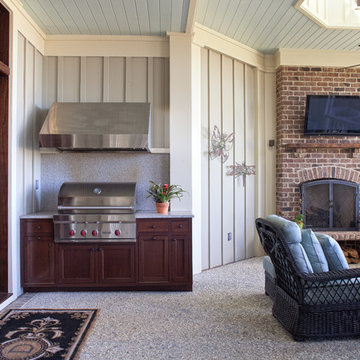
The grilling station, situated beside a cozy sitting area, all centers around the outdoor fireplace.
チャールストンにあるラグジュアリーな広いトラディショナルスタイルのおしゃれな縁側・ポーチの写真
チャールストンにあるラグジュアリーな広いトラディショナルスタイルのおしゃれな縁側・ポーチの写真
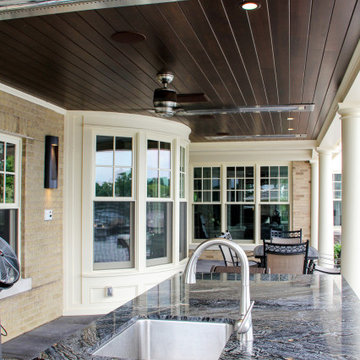
Outdoor kitchen with Wolf gas grill, stainless steel sink, warming drawer, integrated refrigerator, brick surround and granite top. Covered porch with clear cedar lined ceiling and Infratech radiant heaters.
Architectural design by Helman Sechrist Architecture; interior design by Jill Henner; general contracting by Martin Bros. Contracting, Inc.; photography by Marie 'Martin' Kinney
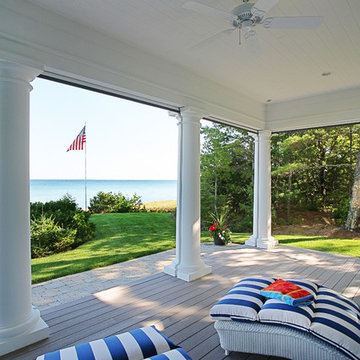
An award-winning Lake Michigan lakefront retreat, designed by Visbeen Architects, Inc. and built by Insignia Homes in 2011.
It won the Best Overall Home, Detroit Home Design Awards 2011 and features a large porch equipped with Phantom`s Executive motorized retractable screens, coupled with an expansive outdoor deck, to make outdoor entertaining a breeze.
The screens' tracks, recessed into the porch columns, enable the screens to stay completely out of sight until needed.
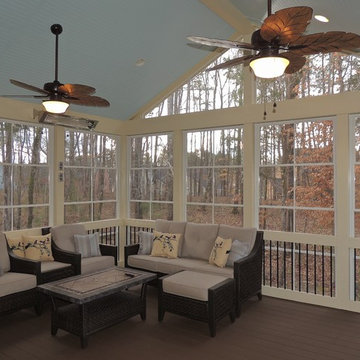
Yet another beautiful EzeBreeze porch with a large Trex deck added to the family for some great clients in Mint Hill! This space features our premium 6" columns, Deckorator aluminum spindles, Trex Transcends decking, Infratech heaters and of course EzeBreeze! The before and after photos speak for themselves!!

Barry Fitzgerald
マイアミにあるラグジュアリーな中くらいなトラディショナルスタイルのおしゃれな縁側・ポーチ (デッキ材舗装、張り出し屋根) の写真
マイアミにあるラグジュアリーな中くらいなトラディショナルスタイルのおしゃれな縁側・ポーチ (デッキ材舗装、張り出し屋根) の写真
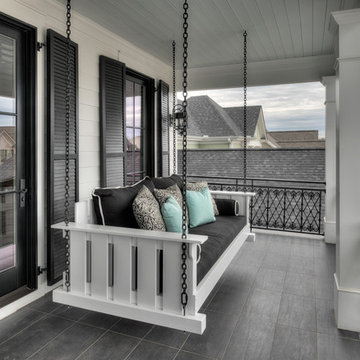
Front porch living at its finest, tiled patio flooring. Decorative wrought iron railing with custom swinging day bed/ couch.
他の地域にあるラグジュアリーな広いトラディショナルスタイルのおしゃれな縁側・ポーチの写真
他の地域にあるラグジュアリーな広いトラディショナルスタイルのおしゃれな縁側・ポーチの写真
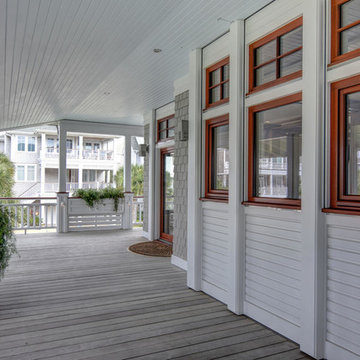
他の地域にあるラグジュアリーな広いトラディショナルスタイルのおしゃれな縁側・ポーチ (デッキ材舗装、張り出し屋根) の写真
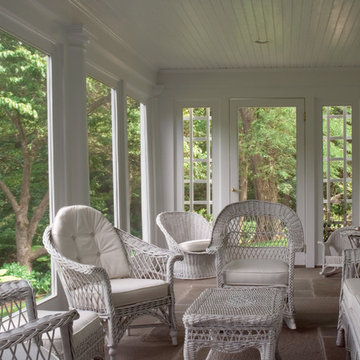
Alex Vertikoff
ボストンにあるラグジュアリーな中くらいなトラディショナルスタイルのおしゃれな縁側・ポーチ (網戸付きポーチ、天然石敷き、張り出し屋根) の写真
ボストンにあるラグジュアリーな中くらいなトラディショナルスタイルのおしゃれな縁側・ポーチ (網戸付きポーチ、天然石敷き、張り出し屋根) の写真
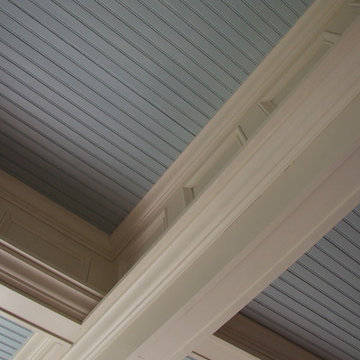
Even panels on the ceiling... of course, you have Ken as your builder.
Photo Credit: N. Leonard
ニューヨークにあるラグジュアリーな広いトラディショナルスタイルのおしゃれな縁側・ポーチ (天然石敷き、張り出し屋根) の写真
ニューヨークにあるラグジュアリーな広いトラディショナルスタイルのおしゃれな縁側・ポーチ (天然石敷き、張り出し屋根) の写真
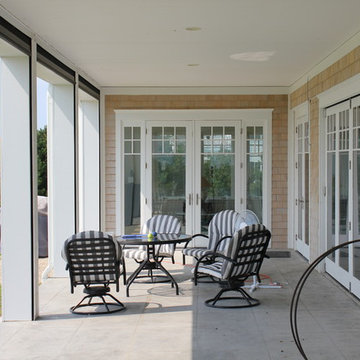
ワシントンD.C.にあるラグジュアリーな巨大なトラディショナルスタイルのおしゃれな縁側・ポーチ (網戸付きポーチ、コンクリート板舗装 、張り出し屋根) の写真

Steven Brooke Studios
マイアミにあるラグジュアリーな広いトラディショナルスタイルのおしゃれな縁側・ポーチ (張り出し屋根、木材の手すり、デッキ材舗装) の写真
マイアミにあるラグジュアリーな広いトラディショナルスタイルのおしゃれな縁側・ポーチ (張り出し屋根、木材の手すり、デッキ材舗装) の写真
ラグジュアリーなグレーのトラディショナルスタイルの縁側・ポーチの写真
1
