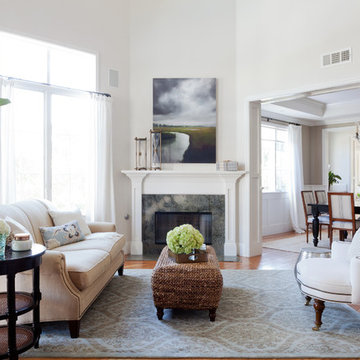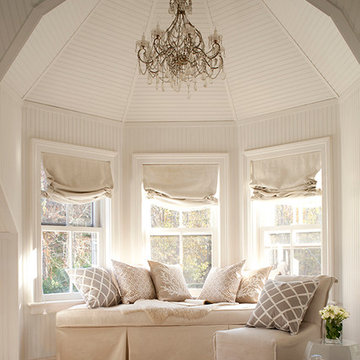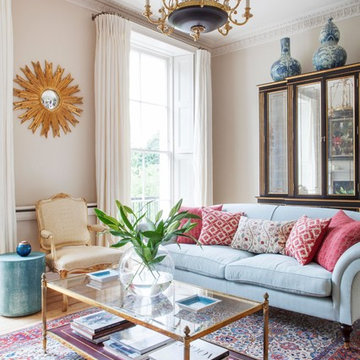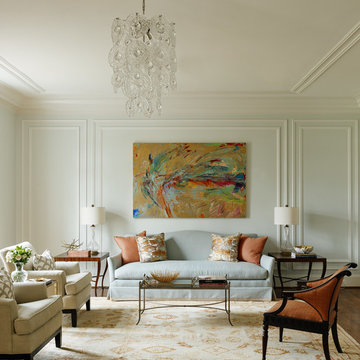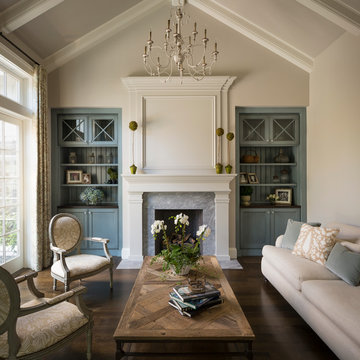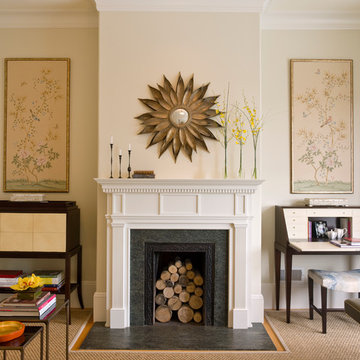トラディショナルスタイルの応接間の写真
絞り込み:
資材コスト
並び替え:今日の人気順
写真 41〜60 枚目(全 32,724 枚)
1/3
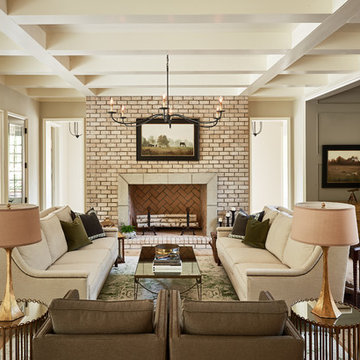
Photographer: Dustin Peck http://www.houzz.com/pro/dpphoto/dustinpeckphotographyinc
Designer: Mary Ludemann
http://www.houzz.com/pro/newold/new-old-llc
April/May 2016
The Welsh House
http://urbanhomemagazine.com/feature/1518
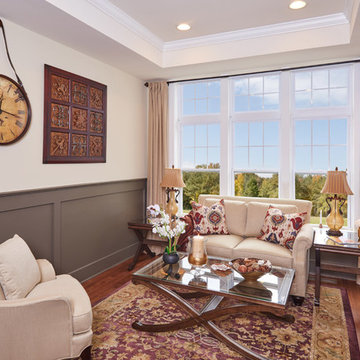
This inviting home welcomes you to a dramatic entrance showcasing a curved staircase with formal living room and dining room complete with a butler's pantry. The private library with double doors is a special place to relax or work from home. The epicurean kitchen and breakfast area opens to a grand two-story great room. The second floor boasts four spacious bedrooms. Two of the bedrooms share a pullman bath and the master suite has two generous walk-in closets and an en-suite with soaking tub and separate stall shower.
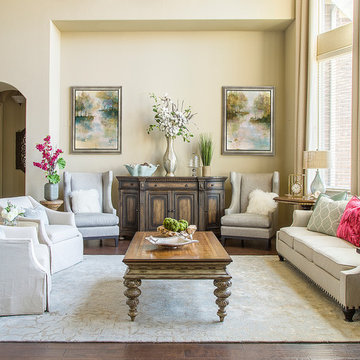
Soft muted colors are paired with mixed metallics to create a casual elegance in this Southern home. Various wood tones & finishes provide an eclectic touch to the spaces. Luxurious custom draperies add classic charm by beautifully framing the rooms. A combination of accessories, custom arrangements & original art bring an authentic uniqueness to the overall design. Pops of vibrant hot pink add a modern twist to the otherwise subtle color scheme of neutrals & airy blue tones.
By Design Interiors
Daniel Angulo Photography.
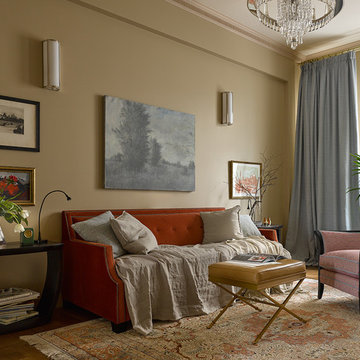
Ананьев Сергей
モスクワにある中くらいなトラディショナルスタイルのおしゃれなリビング (無垢フローリング、ベージュの壁、グレーとクリーム色、赤いソファ) の写真
モスクワにある中くらいなトラディショナルスタイルのおしゃれなリビング (無垢フローリング、ベージュの壁、グレーとクリーム色、赤いソファ) の写真
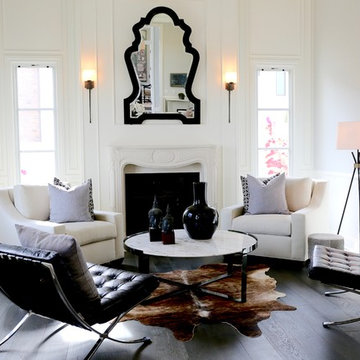
Photography by Mark Liddell and Jared Tafau - TerraGreen Development
ロサンゼルスにあるラグジュアリーなトラディショナルスタイルのおしゃれな応接間 (白い壁、濃色無垢フローリング、標準型暖炉、テレビなし) の写真
ロサンゼルスにあるラグジュアリーなトラディショナルスタイルのおしゃれな応接間 (白い壁、濃色無垢フローリング、標準型暖炉、テレビなし) の写真
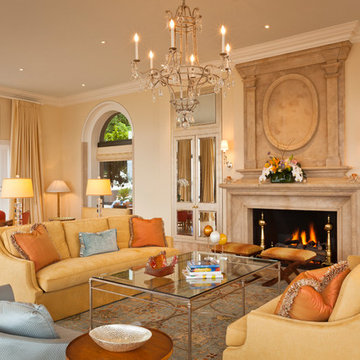
Living Room Custom chandelier
Photographer: Jay Graham
サンフランシスコにある高級な広いトラディショナルスタイルのおしゃれなリビング (ベージュの壁、標準型暖炉、石材の暖炉まわり、テレビなし、トラバーチンの床、ベージュの床) の写真
サンフランシスコにある高級な広いトラディショナルスタイルのおしゃれなリビング (ベージュの壁、標準型暖炉、石材の暖炉まわり、テレビなし、トラバーチンの床、ベージュの床) の写真

This room just needed a fresh coat of paint to update it. Located immediately to the left of the new bright entryway and within eyesight of the rich blue dining room. We selected a green from the oriental rug that also highlights the painting over the fireplace.
Sara E. Eastman Photography

The Living Room is inspired by the Federal style. The elaborate plaster ceiling was designed by Tom Felton and fabricated by Foster Reeve's Studio. Coffers and ornament are derived from the classic details interpreted at the time of the early American colonies. The mantle was also designed by Tom to continue the theme of the room. the wonderful peach color on the walls compliments the painting, rug and fabrics. Chris Cooper photographer.
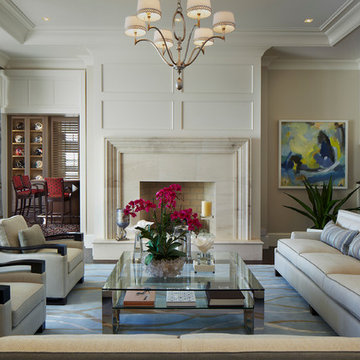
This photo was features in Florida Design Magazine.
This home was featured in Florida Design Magazine.
The living room features a deep-seated sofa and lounge chairs that center a Bernhardt’s glass-topped cocktail table. The Lee Jofa’s embroidered draperies are fitted into ceiling drapery pockets. The room also features recessed 12 foot ceilings with crown molding, 8 inch base boards, transom windows above the doors, 8 inch American Walnut wood flooring and an ocean view. Directly in front is a French limestone mantel around the wood-clad fireplace.
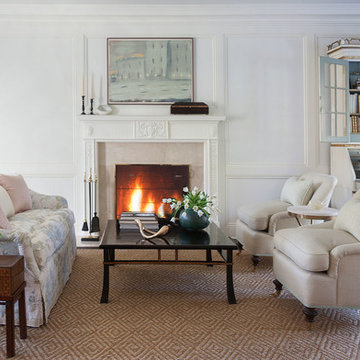
Custom made upholstery in the client's living room are centered on a black lacquer coffee table by Brunschwig and Fils. Antique Swedish secretaire and chair.
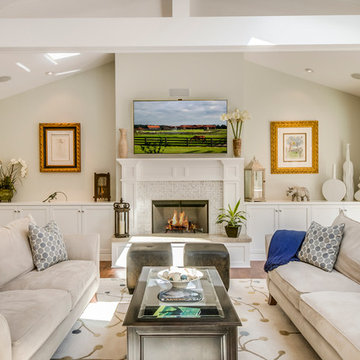
Peter McMenamin
ロサンゼルスにある中くらいなトラディショナルスタイルのおしゃれなリビング (ベージュの壁、無垢フローリング、標準型暖炉、タイルの暖炉まわり) の写真
ロサンゼルスにある中くらいなトラディショナルスタイルのおしゃれなリビング (ベージュの壁、無垢フローリング、標準型暖炉、タイルの暖炉まわり) の写真

Ryan Galvin at ryangarvinphotography.com
This is a ground up custom home build in eastside Costa Mesa across street from Newport Beach in 2014. It features 10 feet ceiling, Subzero, Wolf appliances, Restoration Hardware lighting fixture, Altman plumbing fixture, Emtek hardware, European hard wood windows, wood windows. The California room is so designed to be part of the great room as well as part of the master suite.
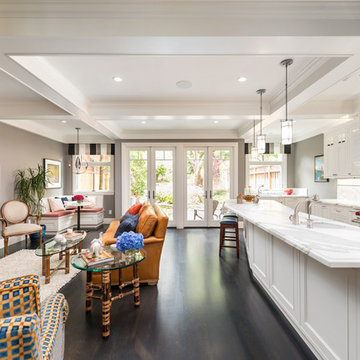
Working from the existing home’s deficits, we designed a bright and classic home well-suited to today’s living. Instead of a dark tunnel-like entry, we have a skylight custom curving stair that no one can believe is not original. Instead of a maze of rooms to reach the gorgeous park-like backyard, we have a clear central axis, allowing a sightline right through from the top of the stairs. Instead of three bedrooms scattered all over the house, we have zoned them to the second floor, each well-proportioned with a true master suite. Painted wood paneling, face-frame cabinets, box-beam beilings and Calacatta counters express the classic grandeur of the home.
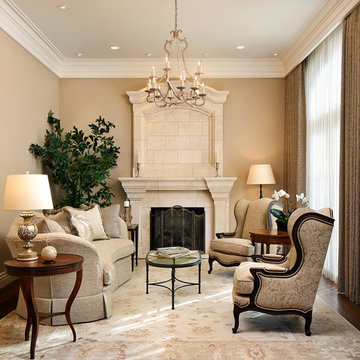
サンフランシスコにある広いトラディショナルスタイルのおしゃれなリビング (ベージュの壁、濃色無垢フローリング、標準型暖炉、コンクリートの暖炉まわり、テレビなし) の写真
トラディショナルスタイルの応接間の写真
3
