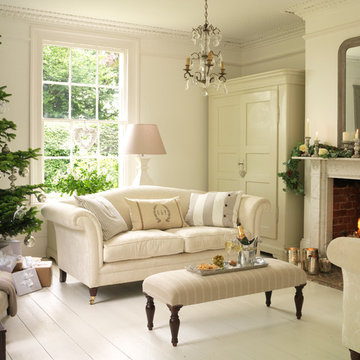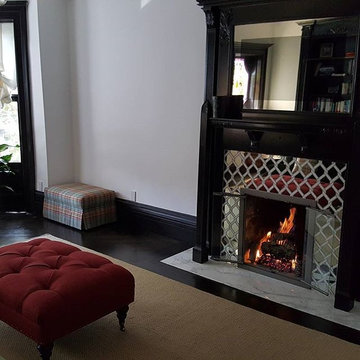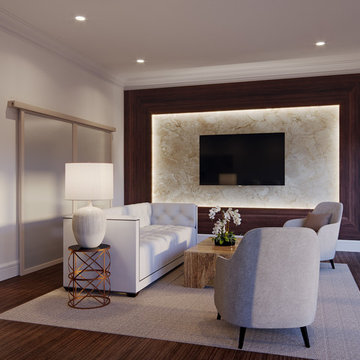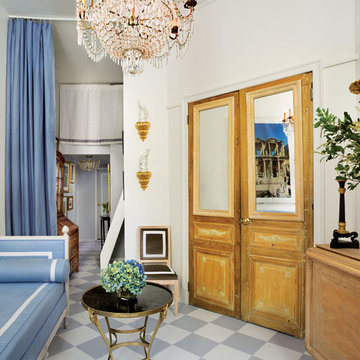トラディショナルスタイルの応接間 (塗装フローリング) の写真
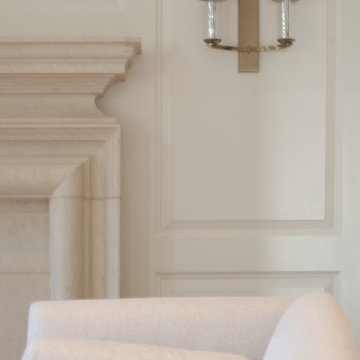
Simply stoic and elegant seating area with custom carved limestone fireplace and raised paneling. The stone fireplace is custom carved And designed to by Donald Lococo architects. The rounded treatment on three sides is called bolection molding above it is a added mantle piece. A restrained color palette allows for the space to facilitate rest and relaxation. Recipient of the John Russell Pope Award for classical architecture.

土間玄関に面する板の間、家族玄関と2階への階段が見えます。土間には小さなテーブルセットを置いて来客に対応したり、冬は薪ストーブでの料理をしながら土間で食事したりできます。
他の地域にある小さなトラディショナルスタイルのおしゃれなリビング (白い壁、塗装フローリング、薪ストーブ、石材の暖炉まわり、テレビなし、グレーの床、表し梁、茶色いソファ、白い天井) の写真
他の地域にある小さなトラディショナルスタイルのおしゃれなリビング (白い壁、塗装フローリング、薪ストーブ、石材の暖炉まわり、テレビなし、グレーの床、表し梁、茶色いソファ、白い天井) の写真

Hamptons family living at its best. This client wanted a beautiful Hamptons style home to emerge from the renovation of a tired brick veneer home for her family. The white/grey/blue palette of Hamptons style was her go to style which was an imperative part of the design brief but the creation of new zones for adult and soon to be teenagers was just as important. Our client didn't know where to start and that's how we helped her. Starting with a design brief, we set about working with her to choose all of the colours, finishes, fixtures and fittings and to also design the joinery/cabinetry to satisfy storage and aesthetic needs. We supplemented this with a full set of construction drawings to compliment the Architectural plans. Nothing was left to chance as we created the home of this family's dreams. Using white walls and dark floors throughout enabled us to create a harmonious palette that flowed from room to room. A truly beautiful home, one of our favourites!
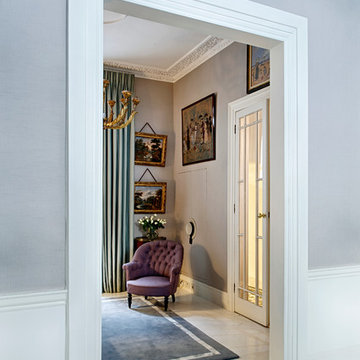
Marco Joe Fazio
ロンドンにある高級な中くらいなトラディショナルスタイルのおしゃれなリビング (グレーの壁、暖炉なし、テレビなし、塗装フローリング) の写真
ロンドンにある高級な中くらいなトラディショナルスタイルのおしゃれなリビング (グレーの壁、暖炉なし、テレビなし、塗装フローリング) の写真
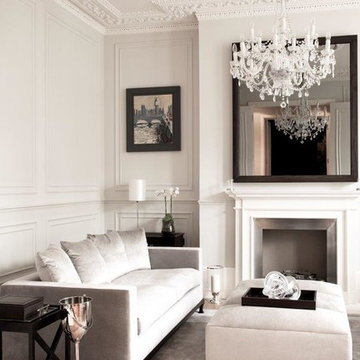
This living room's traditional panelling is complemented by the stunning plaster cornicing, fireplace and chandelier as well as the off white farrow and ball paint finish. The sofa and ottoman work off of the paint finish with soft cream/silver fabric and then intense dark wood legs that match the mirror and picture frames and the side and console tables.
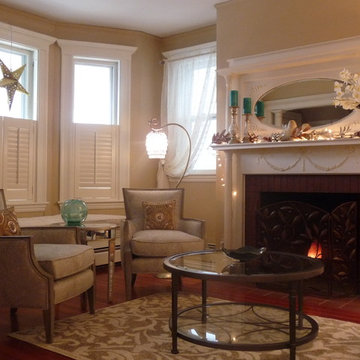
The design of this refined sitting room uses traditional Victorian elements such as the ornate white fireplace mantel/surround with accents of silver and gold to create a formal space in which to entertain. Polished cherry wood flooring and Doric columns lend an air of sophistication against soft beige walls. The inviting club chairs and glass coffee table with it's accents of wrought iron are echoed in the fireplace screen and complete this sophisticated, upscale space.
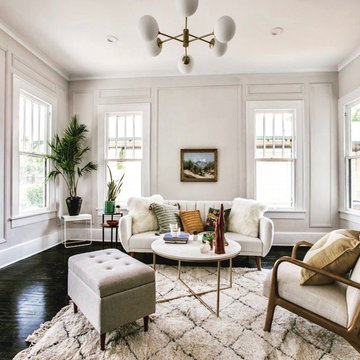
Full cosmetic remodel of historic craftsman that had fallen in disrepair as a rental. Gutted kitchen and replaced with inexpensive cabinets and countertops, opened laundry room and created large bath with vintage tub, added molding, refinished floors
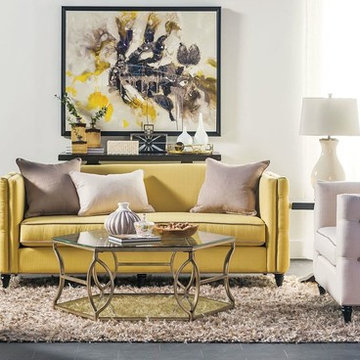
High-style silhouettes featuring chic shelter seating. Eye-catching exteriors accented by deep button tufting. A soft yellow sofa and smooth ivory chair trimmed with gray contrast welting. When designer details abound, you get furniture that astounds, and the Windsor collection delivers all that jazz and more. Glammed up with additions like the hexagonal Lexie tables and fab shag rug, the entire room is dressed to impress.
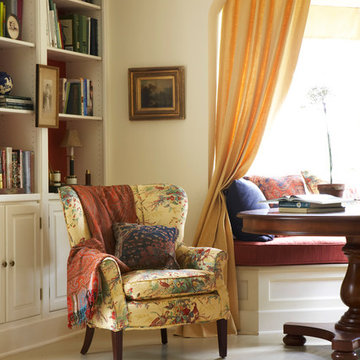
Library Family Room Design, Joseph DeLeo Photography
他の地域にある高級な中くらいなトラディショナルスタイルのおしゃれなリビング (黄色い壁、塗装フローリング、暖炉なし、テレビなし) の写真
他の地域にある高級な中くらいなトラディショナルスタイルのおしゃれなリビング (黄色い壁、塗装フローリング、暖炉なし、テレビなし) の写真
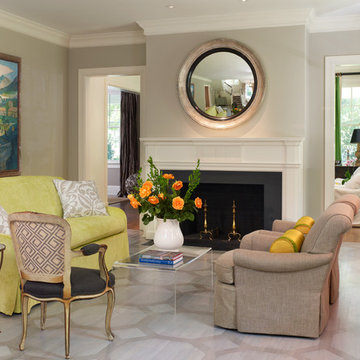
Anice Hoachlander photographer
ワシントンD.C.にあるトラディショナルスタイルのおしゃれな応接間 (塗装フローリング、標準型暖炉、石材の暖炉まわり、グレーの壁) の写真
ワシントンD.C.にあるトラディショナルスタイルのおしゃれな応接間 (塗装フローリング、標準型暖炉、石材の暖炉まわり、グレーの壁) の写真
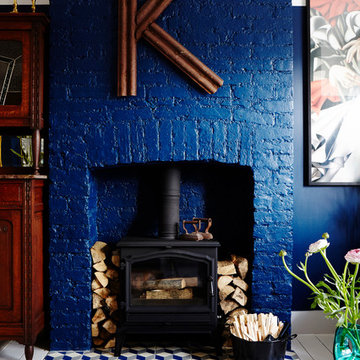
View to front room from tv room.
Photography by Penny Wincer.
ロンドンにあるラグジュアリーな広いトラディショナルスタイルのおしゃれなリビング (青い壁、塗装フローリング、薪ストーブ、レンガの暖炉まわり、テレビなし、白い床) の写真
ロンドンにあるラグジュアリーな広いトラディショナルスタイルのおしゃれなリビング (青い壁、塗装フローリング、薪ストーブ、レンガの暖炉まわり、テレビなし、白い床) の写真
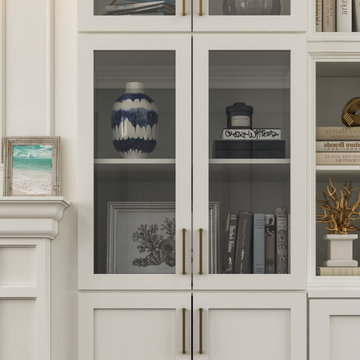
Hamptons family living at its best. This client wanted a beautiful Hamptons style home to emerge from the renovation of a tired brick veneer home for her family. The white/grey/blue palette of Hamptons style was her go to style which was an imperative part of the design brief but the creation of new zones for adult and soon to be teenagers was just as important. Our client didn't know where to start and that's how we helped her. Starting with a design brief, we set about working with her to choose all of the colours, finishes, fixtures and fittings and to also design the joinery/cabinetry to satisfy storage and aesthetic needs. We supplemented this with a full set of construction drawings to compliment the Architectural plans. Nothing was left to chance as we created the home of this family's dreams. Using white walls and dark floors throughout enabled us to create a harmonious palette that flowed from room to room. A truly beautiful home, one of our favourites!
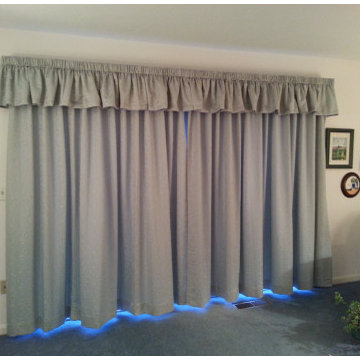
ボストンにあるお手頃価格の中くらいなトラディショナルスタイルのおしゃれなリビング (ベージュの壁、塗装フローリング、暖炉なし、テレビなし、グレーの床) の写真
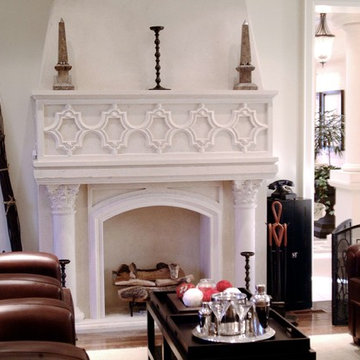
"omega cast stone fireplace mantle"
"omega cast stone mantel"
"custom fireplace mantel"
"custom fireplace overmantel"
"custom cast stone fireplace mantel"
"carved stone fireplace"
"cast stone fireplace mantel"
"cast stone fireplace overmantel"
"cast stone fireplace surrounds"
"fireplace design idea"
"fireplace makeover "
"fireplace mantel ideas"
"fireplace stone designs"
"fireplace surrounding"
"mantle design idea"
"fireplace mantle shelf"
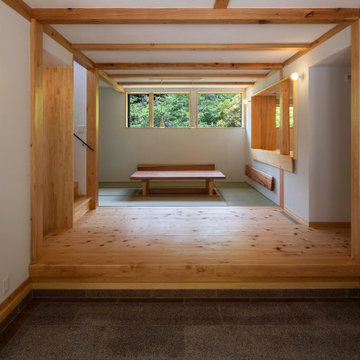
土間玄関に面する板の間、畳の居間と右手にキッチン・勝手口・収納・トイレなどの入り口に面しています。左手は家族玄関・階段に面しています。正面高窓からは樹木の緑が一面に見えて、清涼感を与えてくれます。
他の地域にある小さなトラディショナルスタイルのおしゃれなリビング (白い壁、塗装フローリング、薪ストーブ、石材の暖炉まわり、テレビなし、グレーの床、表し梁、茶色いソファ、白い天井) の写真
他の地域にある小さなトラディショナルスタイルのおしゃれなリビング (白い壁、塗装フローリング、薪ストーブ、石材の暖炉まわり、テレビなし、グレーの床、表し梁、茶色いソファ、白い天井) の写真
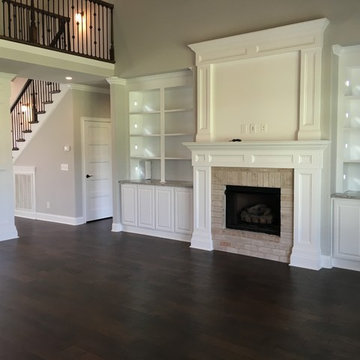
ナッシュビルにある高級な広いトラディショナルスタイルのおしゃれなリビング (グレーの壁、塗装フローリング、標準型暖炉、レンガの暖炉まわり、埋込式メディアウォール、茶色い床) の写真
トラディショナルスタイルの応接間 (塗装フローリング) の写真
1
