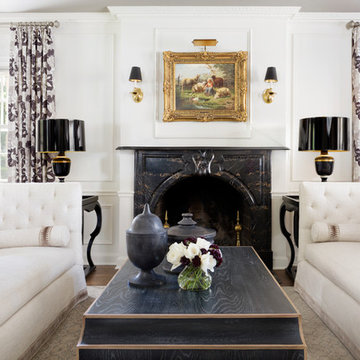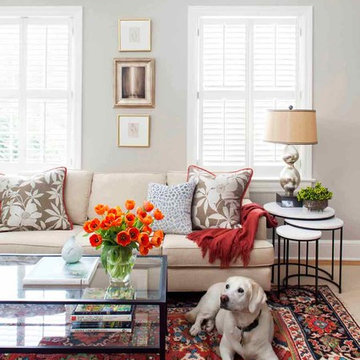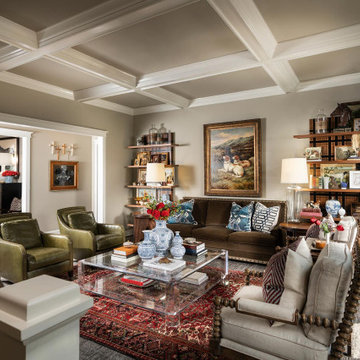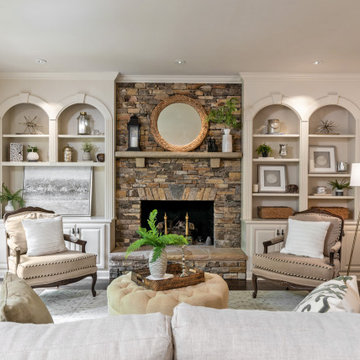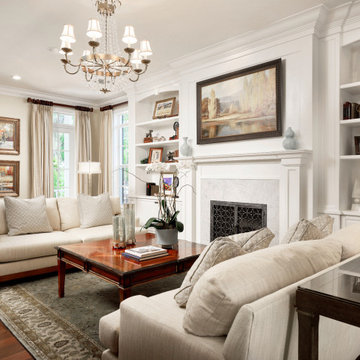トラディショナルスタイルのリビングの写真
絞り込み:
資材コスト
並び替え:今日の人気順
写真 1〜20 枚目(全 33,713 枚)
1/4
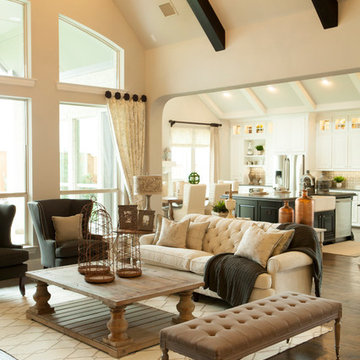
Shaddock Homes | Frisco, TX | Phillips Creek Ranch
ダラスにあるトラディショナルスタイルのおしゃれなリビング (ベージュの壁、濃色無垢フローリング) の写真
ダラスにあるトラディショナルスタイルのおしゃれなリビング (ベージュの壁、濃色無垢フローリング) の写真
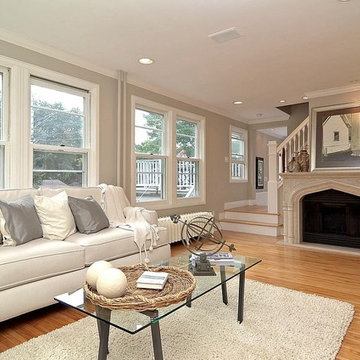
This room got such a dramatic transformation! The previous owner had brought it into the late 80's/early 90's, though the home was 100 years old. I wanted to bring some of that old charm back into the place. We added the newel post, railing, discovered original hardwoods and refinished the flooring and stairs, and my favorite piece was the very heavy marble fireplace surround. I found it on Craigslist for 800$. It was my first purchase for this home and was the inspiration piece for the rest of the house!
This photo crops out the other sofa and room divider with columns that separate the living room from the dining room. To see the room in entirety (or the entire home) feel free to look at my project titled " Minneapolis Home."
Staging by Cindy Montgomery of Showhomes, Minneapolis.
Photo by Obeo, Minneapolis.

Interior Designer: Karen Pepper
Photo by Alise O'Brien Photography
セントルイスにある中くらいなトラディショナルスタイルのおしゃれなリビング (青い壁、石材の暖炉まわり、濃色無垢フローリング、標準型暖炉、テレビなし、茶色い床) の写真
セントルイスにある中くらいなトラディショナルスタイルのおしゃれなリビング (青い壁、石材の暖炉まわり、濃色無垢フローリング、標準型暖炉、テレビなし、茶色い床) の写真

This historic room has been brought back to life! The room was designed to capitalize on the wonderful architectural features. The signature use of French and English antiques with a captivating over mantel mirror draws the eye into this cozy space yet remains, elegant, timeless and fresh

The centerpiece of this living room is the 2 sided fireplace, shared with the Sunroom. The coffered ceilings help define the space within the Great Room concept and the neutral furniture with pops of color help give the area texture and character. The stone on the fireplace is called Blue Mountain and was over-grouted in white. The concealed fireplace rises from inside the floor to fill in the space on the left of the fireplace while in use.

Modern Classic Coastal Living room with an inviting seating arrangement. Classic paisley drapes with iron drapery hardware against Sherwin-Williams Lattice grey paint color SW 7654. Keep it classic - Despite being a thoroughly traditional aesthetic wing back chairs fit perfectly with modern marble table.
An Inspiration for a classic living room in San Diego with grey, beige, turquoise, blue colour combination.
Sand Kasl Imaging
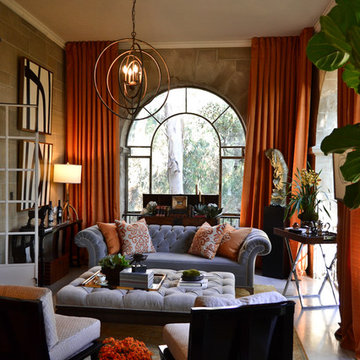
Mary Nichols Photography
ロサンゼルスにある高級な中くらいなトラディショナルスタイルのおしゃれなリビング (ベージュの壁、セラミックタイルの床) の写真
ロサンゼルスにある高級な中くらいなトラディショナルスタイルのおしゃれなリビング (ベージュの壁、セラミックタイルの床) の写真

Living and dining room.
Photo by Benjamin Benschneider.
シアトルにある高級な中くらいなトラディショナルスタイルのおしゃれな応接間 (グレーの壁、無垢フローリング、標準型暖炉、テレビなし、グレーと黒) の写真
シアトルにある高級な中くらいなトラディショナルスタイルのおしゃれな応接間 (グレーの壁、無垢フローリング、標準型暖炉、テレビなし、グレーと黒) の写真
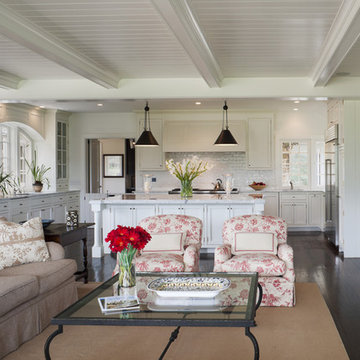
Photographer: Tom Crane
フィラデルフィアにあるラグジュアリーな広いトラディショナルスタイルのおしゃれなリビング (濃色無垢フローリング、ベージュの壁、標準型暖炉、石材の暖炉まわり、テレビなし) の写真
フィラデルフィアにあるラグジュアリーな広いトラディショナルスタイルのおしゃれなリビング (濃色無垢フローリング、ベージュの壁、標準型暖炉、石材の暖炉まわり、テレビなし) の写真

Photo Credit: Mark Ehlen
ミネアポリスにあるお手頃価格の中くらいなトラディショナルスタイルのおしゃれなリビング (ベージュの壁、標準型暖炉、テレビなし、濃色無垢フローリング、木材の暖炉まわり) の写真
ミネアポリスにあるお手頃価格の中くらいなトラディショナルスタイルのおしゃれなリビング (ベージュの壁、標準型暖炉、テレビなし、濃色無垢フローリング、木材の暖炉まわり) の写真

Elevate your home with our stylish interior remodeling projects, blending traditional charm with modern comfort. From living rooms to bedrooms, we transform spaces with expert craftsmanship and timeless design

The traditional design of this villa is softened with oversized comfy seating.
オークランドにあるトラディショナルスタイルのおしゃれなリビング (グレーの壁、濃色無垢フローリング、薪ストーブ、木材の暖炉まわり、茶色い床、三角天井) の写真
オークランドにあるトラディショナルスタイルのおしゃれなリビング (グレーの壁、濃色無垢フローリング、薪ストーブ、木材の暖炉まわり、茶色い床、三角天井) の写真

A rich, even, walnut tone with a smooth finish. This versatile color works flawlessly with both modern and classic styles.
コロンバスにあるお手頃価格の広いトラディショナルスタイルのおしゃれなリビング (ベージュの壁、クッションフロア、標準型暖炉、漆喰の暖炉まわり、埋込式メディアウォール、茶色い床) の写真
コロンバスにあるお手頃価格の広いトラディショナルスタイルのおしゃれなリビング (ベージュの壁、クッションフロア、標準型暖炉、漆喰の暖炉まわり、埋込式メディアウォール、茶色い床) の写真
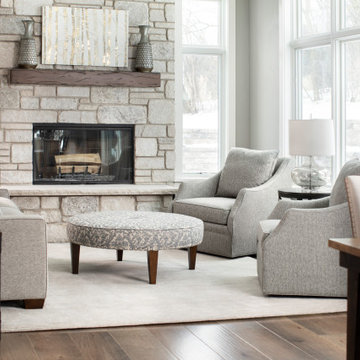
Designer: Aaron Keller | Photographer: Sarah Utech
ミルウォーキーにある中くらいなトラディショナルスタイルのおしゃれなリビング (グレーの壁、無垢フローリング、標準型暖炉、石材の暖炉まわり、テレビなし、茶色い床) の写真
ミルウォーキーにある中くらいなトラディショナルスタイルのおしゃれなリビング (グレーの壁、無垢フローリング、標準型暖炉、石材の暖炉まわり、テレビなし、茶色い床) の写真
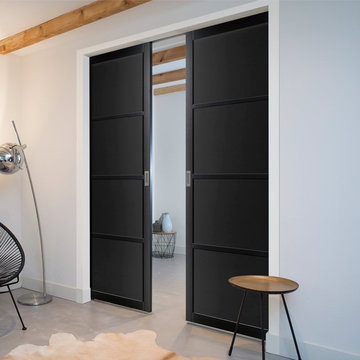
Our all new Ermetika interior double pocket door systems have a free delivery as standard, these pocket doors come with full fitting instructions and the door system allows you to slide the doors straight in to a cavity in a preformed wall aperture, the system incorporates a galvanised steel cassette section and a track set with all fittings and the door may be supplied with full decoration but no decor is included to the cassette system parts or its frame, check each door as you browse for the exact details.
See our "Dimensions PDF" for all sizes but use as a guide only.
The Ermetika pockets are available in two standard widths for a finished wall thickness of 125mm.
Email info@directdoors.com to receive a quote for any special sizes.
The idea is to build the pocket to the same thickness as the studwork - 100mm (4") - which is one the standard studwork sizes generally in use, so that you can directly continue the standard 12.5mm plasterboard over the pocket providing the finished wall thickness of 125mm (5").
Further layers of plasterboard can be added to increase the overall wall thickness, but other joinery work may be required. The inner door cavity (where the door slides in to the cassette pocket) is therefore 79mm.
A Soft Close accessories to close the doors slowly are included.
Other items such as Simultaneous Openers for pocket door pairs and flush door pulls can all be purchased separately, doors will require a routered channel to be created in the bottom of each door to accommodate the supplied track guides.
The double pocket door frame must be concealed with your own wall and architraves when installing.
Note: These are two individual doors put together as two pairs and as such we cannot guarantee a perfect colour match.
トラディショナルスタイルのリビングの写真
1
