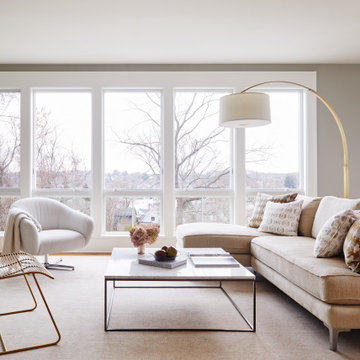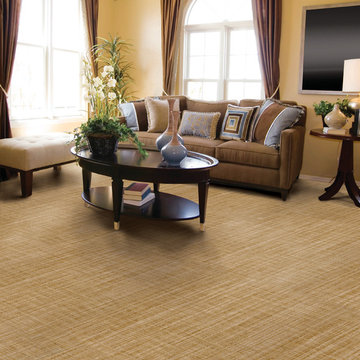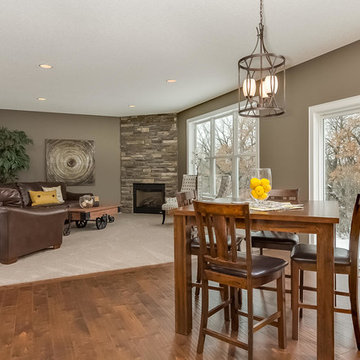中くらいなトラディショナルスタイルのリビングの写真
絞り込み:
資材コスト
並び替え:今日の人気順
写真 1061〜1080 枚目(全 36,283 枚)
1/3
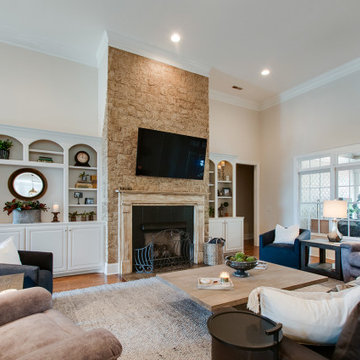
Another angle
ナッシュビルにある高級な中くらいなトラディショナルスタイルのおしゃれなLDK (グレーの壁、無垢フローリング、標準型暖炉、レンガの暖炉まわり、壁掛け型テレビ、茶色い床、三角天井) の写真
ナッシュビルにある高級な中くらいなトラディショナルスタイルのおしゃれなLDK (グレーの壁、無垢フローリング、標準型暖炉、レンガの暖炉まわり、壁掛け型テレビ、茶色い床、三角天井) の写真
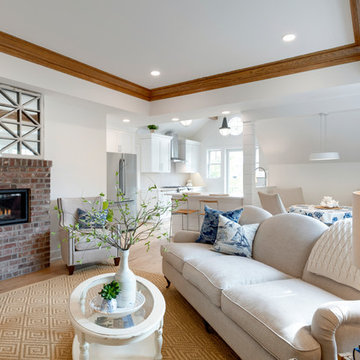
Built by Pillar Homes - Photography by Spacecrafting Photography
ミネアポリスにある高級な中くらいなトラディショナルスタイルのおしゃれなLDK (白い壁、淡色無垢フローリング、標準型暖炉、レンガの暖炉まわり、壁掛け型テレビ、茶色い床) の写真
ミネアポリスにある高級な中くらいなトラディショナルスタイルのおしゃれなLDK (白い壁、淡色無垢フローリング、標準型暖炉、レンガの暖炉まわり、壁掛け型テレビ、茶色い床) の写真
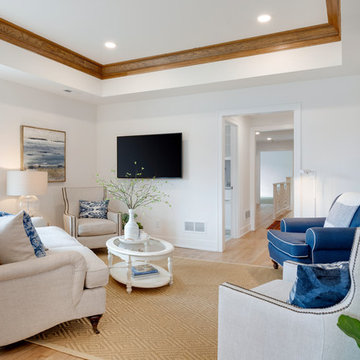
Built by Pillar Homes - Photography by Spacecrafting Photography
ミネアポリスにある高級な中くらいなトラディショナルスタイルのおしゃれなLDK (白い壁、淡色無垢フローリング、標準型暖炉、レンガの暖炉まわり、壁掛け型テレビ、茶色い床) の写真
ミネアポリスにある高級な中くらいなトラディショナルスタイルのおしゃれなLDK (白い壁、淡色無垢フローリング、標準型暖炉、レンガの暖炉まわり、壁掛け型テレビ、茶色い床) の写真
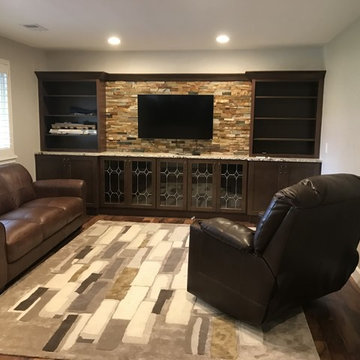
For this living room we did a full remodel. We restored the fireplace, Installed custom cabinetry, installed the flooring, Shutters, hung a tv, backsplash tile behind the tv, sanded and painted window trim, painted ceilings, baseboards and walls.
This is now a warm and functional space that the family will enjoy for years to come.
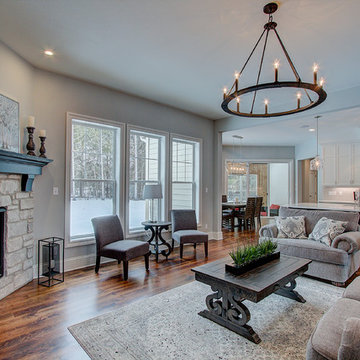
ミルウォーキーにある高級な中くらいなトラディショナルスタイルのおしゃれなLDK (グレーの壁、無垢フローリング、コーナー設置型暖炉、石材の暖炉まわり、壁掛け型テレビ、茶色い床) の写真
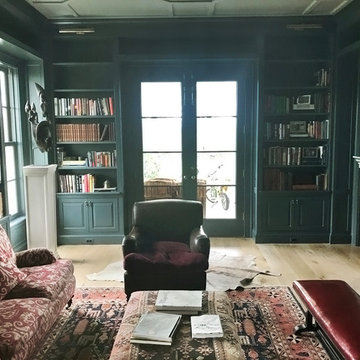
ワシントンD.C.にある中くらいなトラディショナルスタイルのおしゃれな独立型リビング (ライブラリー、青い壁、標準型暖炉、石材の暖炉まわり、内蔵型テレビ) の写真
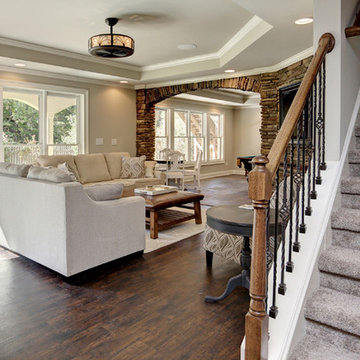
Seating Area with Stone Arch and Stone TV Wall
アトランタにあるお手頃価格の中くらいなトラディショナルスタイルのおしゃれなリビング (ベージュの壁、クッションフロア、壁掛け型テレビ、茶色い床) の写真
アトランタにあるお手頃価格の中くらいなトラディショナルスタイルのおしゃれなリビング (ベージュの壁、クッションフロア、壁掛け型テレビ、茶色い床) の写真
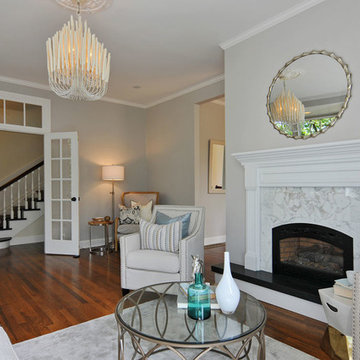
Stefan Enriquez with Dwell Pictures
シアトルにある中くらいなトラディショナルスタイルのおしゃれなリビング (グレーの壁、無垢フローリング、標準型暖炉、タイルの暖炉まわり、テレビなし、茶色い床) の写真
シアトルにある中くらいなトラディショナルスタイルのおしゃれなリビング (グレーの壁、無垢フローリング、標準型暖炉、タイルの暖炉まわり、テレビなし、茶色い床) の写真
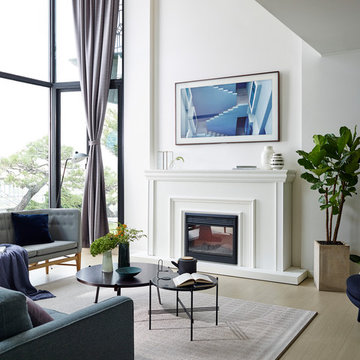
Exclusive to John Lewis, Samsung continue to evolve the home viewing experience by creating a 65" TV that blends seamlessly and artistically into your living space. In standby mode it displays art, either from its own expandable library, or you can upload pictures and photos yourself, so your TV transforms into an art piece to enhance your living space. It can mount flush to the wall like a picture in a gallery, or be displayed on a stand (wall mount and basic stand included). And it's blessed with Samsung's latest top-notch TV tech.
Enjoy a stunning Certified Ultra HD 4K HDR picture, access a world of online entertainment via Samsung's Smart Hub, and control all compatible devices via one remote control. The Frame is a masterpiece of home entertainment.
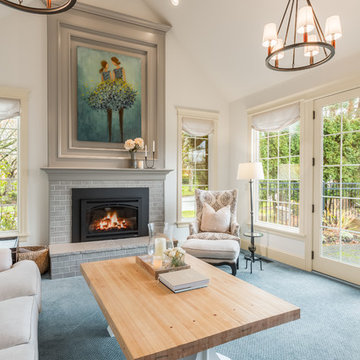
This formal living room is located directly off of the main entry of a traditional style located just outside of Seattle on Mercer Island. Our clients wanted a space where they could entertain, relax and have a space just for mom and dad. The center focus of this space is a custom built table made of reclaimed maple from a bowling lane and reclaimed corbels, both from a local architectural salvage shop. We then worked with a local craftsman to construct the final piece.
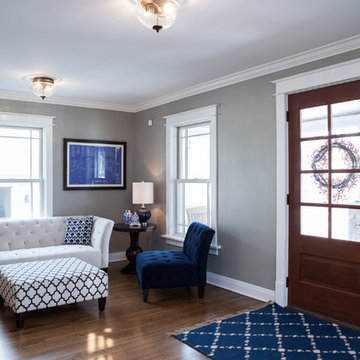
Studio West Photography
シカゴにある中くらいなトラディショナルスタイルのおしゃれなLDK (グレーの壁、無垢フローリング、暖炉なし、テレビなし) の写真
シカゴにある中くらいなトラディショナルスタイルのおしゃれなLDK (グレーの壁、無垢フローリング、暖炉なし、テレビなし) の写真
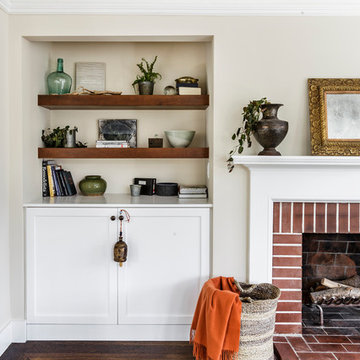
http://robjphotos.com/
サンフランシスコにある中くらいなトラディショナルスタイルのおしゃれなLDK (ベージュの壁、無垢フローリング、標準型暖炉、レンガの暖炉まわり、テレビなし) の写真
サンフランシスコにある中くらいなトラディショナルスタイルのおしゃれなLDK (ベージュの壁、無垢フローリング、標準型暖炉、レンガの暖炉まわり、テレビなし) の写真
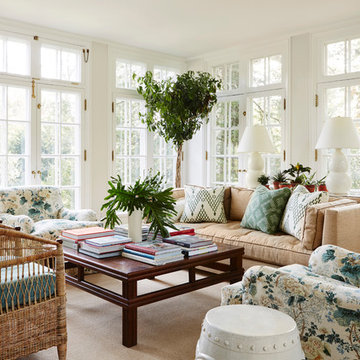
This sun room is where the family spends most of their time hanging out together and watching TV in both the summer and winter months.
ニューヨークにあるラグジュアリーな中くらいなトラディショナルスタイルのおしゃれなリビングの写真
ニューヨークにあるラグジュアリーな中くらいなトラディショナルスタイルのおしゃれなリビングの写真
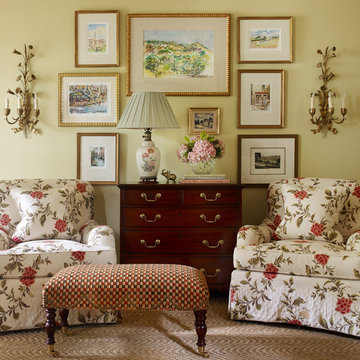
Emily Followill
シャーロットにある高級な中くらいなトラディショナルスタイルのおしゃれなリビング (緑の壁、カーペット敷き、暖炉なし、テレビなし) の写真
シャーロットにある高級な中くらいなトラディショナルスタイルのおしゃれなリビング (緑の壁、カーペット敷き、暖炉なし、テレビなし) の写真
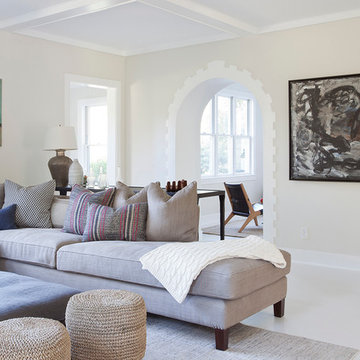
シカゴにあるお手頃価格の中くらいなトラディショナルスタイルのおしゃれなリビング (黄色い壁、クッションフロア、標準型暖炉、レンガの暖炉まわり、壁掛け型テレビ) の写真
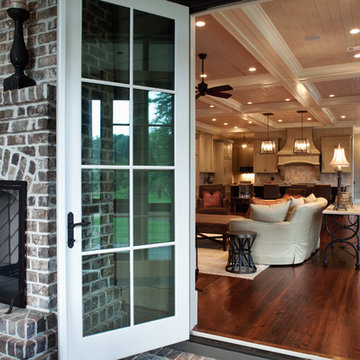
チャールストンにある高級な中くらいなトラディショナルスタイルのおしゃれなリビング (ベージュの壁、濃色無垢フローリング、標準型暖炉、レンガの暖炉まわり、壁掛け型テレビ) の写真
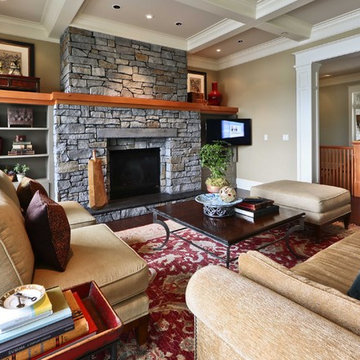
Here's one of our most recent projects that was completed in 2011. This client had just finished a major remodel of their house in 2008 and were about to enjoy Christmas in their new home. At the time, Seattle was buried under several inches of snow (a rarity for us) and the entire region was paralyzed for a few days waiting for the thaw. Our client decided to take advantage of this opportunity and was in his driveway sledding when a neighbor rushed down the drive yelling that his house was on fire. Unfortunately, the house was already engulfed in flames. Equally unfortunate was the snowstorm and the delay it caused the fire department getting to the site. By the time they arrived, the house and contents were a total loss of more than $2.2 million.
Our role in the reconstruction of this home was two-fold. The first year of our involvement was spent working with a team of forensic contractors gutting the house, cleansing it of all particulate matter, and then helping our client negotiate his insurance settlement. Once we got over these hurdles, the design work and reconstruction started. Maintaining the existing shell, we reworked the interior room arrangement to create classic great room house with a contemporary twist. Both levels of the home were opened up to take advantage of the waterfront views and flood the interiors with natural light. On the lower level, rearrangement of the walls resulted in a tripling of the size of the family room while creating an additional sitting/game room. The upper level was arranged with living spaces bookended by the Master Bedroom at one end the kitchen at the other. The open Great Room and wrap around deck create a relaxed and sophisticated living and entertainment space that is accentuated by a high level of trim and tile detail on the interior and by custom metal railings and light fixtures on the exterior.
中くらいなトラディショナルスタイルのリビングの写真
54
