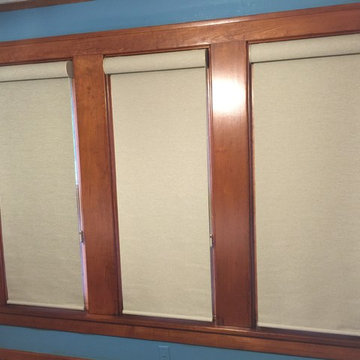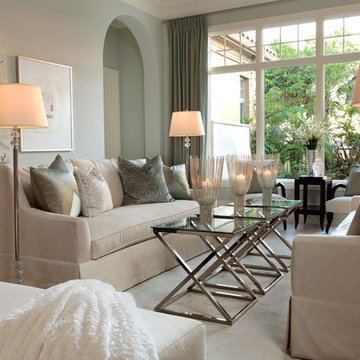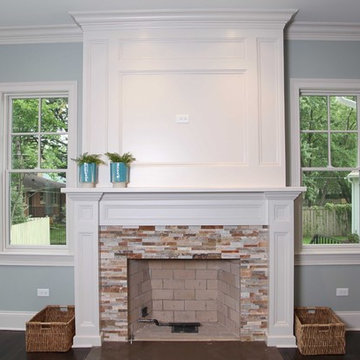中くらいなトラディショナルスタイルのリビング (青い壁) の写真
絞り込み:
資材コスト
並び替え:今日の人気順
写真 1〜20 枚目(全 1,556 枚)
1/4

Luxurious modern take on a traditional white Italian villa. An entry with a silver domed ceiling, painted moldings in patterns on the walls and mosaic marble flooring create a luxe foyer. Into the formal living room, cool polished Crema Marfil marble tiles contrast with honed carved limestone fireplaces throughout the home, including the outdoor loggia. Ceilings are coffered with white painted
crown moldings and beams, or planked, and the dining room has a mirrored ceiling. Bathrooms are white marble tiles and counters, with dark rich wood stains or white painted. The hallway leading into the master bedroom is designed with barrel vaulted ceilings and arched paneled wood stained doors. The master bath and vestibule floor is covered with a carpet of patterned mosaic marbles, and the interior doors to the large walk in master closets are made with leaded glass to let in the light. The master bedroom has dark walnut planked flooring, and a white painted fireplace surround with a white marble hearth.
The kitchen features white marbles and white ceramic tile backsplash, white painted cabinetry and a dark stained island with carved molding legs. Next to the kitchen, the bar in the family room has terra cotta colored marble on the backsplash and counter over dark walnut cabinets. Wrought iron staircase leading to the more modern media/family room upstairs.
Project Location: North Ranch, Westlake, California. Remodel designed by Maraya Interior Design. From their beautiful resort town of Ojai, they serve clients in Montecito, Hope Ranch, Malibu, Westlake and Calabasas, across the tri-county areas of Santa Barbara, Ventura and Los Angeles, south to Hidden Hills- north through Solvang and more.
Eclectic Living Room with Asian antiques from the owners' own travels. Deep purple, copper and white chenille fabrics and a handknotted wool rug. Modern art painting by Maraya, Home built by Timothy J. Droney

We are so thankful for good customers! This small family relocating from Massachusetts put their trust in us to create a beautiful kitchen for them. They let us have free reign on the design, which is where we are our best! We are so proud of this outcome, and we know that they love it too!

Previously used as an office, this space had an awkwardly placed window to the left of the fireplace. By removing the window and building a bookcase to match the existing, the room feels balanced and symmetrical. Panel molding was added (by the homeowner!) and the walls were lacquered a deep navy. Bold modern green lounge chairs and a trio of crystal pendants make this cozy lounge next level. A console with upholstered ottomans keeps cocktails at the ready while adding two additional seats.

Formal & Transitional Living Room with Sophisticated Blue Walls, Photography by Susie Brenner
デンバーにある中くらいなトラディショナルスタイルのおしゃれなリビング (青い壁、無垢フローリング、標準型暖炉、石材の暖炉まわり、テレビなし、茶色い床) の写真
デンバーにある中くらいなトラディショナルスタイルのおしゃれなリビング (青い壁、無垢フローリング、標準型暖炉、石材の暖炉まわり、テレビなし、茶色い床) の写真
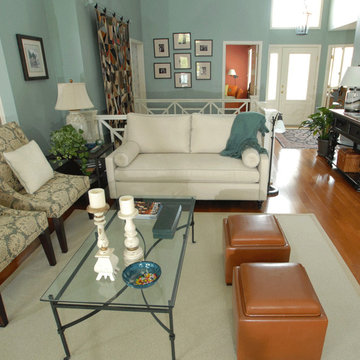
オレンジカウンティにあるお手頃価格の中くらいなトラディショナルスタイルのおしゃれなリビング (青い壁、淡色無垢フローリング、茶色い床) の写真

Interior Designer: Karen Pepper
Photo by Alise O'Brien Photography
セントルイスにある中くらいなトラディショナルスタイルのおしゃれなリビング (青い壁、石材の暖炉まわり、濃色無垢フローリング、標準型暖炉、テレビなし、茶色い床) の写真
セントルイスにある中くらいなトラディショナルスタイルのおしゃれなリビング (青い壁、石材の暖炉まわり、濃色無垢フローリング、標準型暖炉、テレビなし、茶色い床) の写真
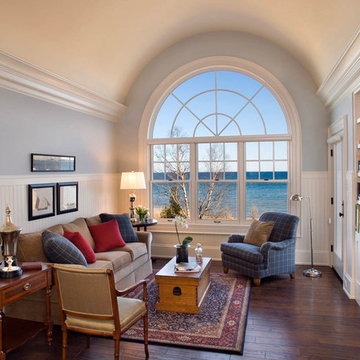
steinbergerphoto.com
ミルウォーキーにある中くらいなトラディショナルスタイルのおしゃれな独立型リビング (ライブラリー、青い壁、茶色いソファ) の写真
ミルウォーキーにある中くらいなトラディショナルスタイルのおしゃれな独立型リビング (ライブラリー、青い壁、茶色いソファ) の写真
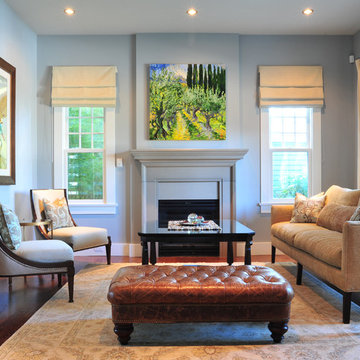
Spacious living room with essence of simplicity. The painting brings life into the space and adds colors . Photography by VIcky TAn
バンクーバーにある中くらいなトラディショナルスタイルのおしゃれなリビング (青い壁、無垢フローリング、標準型暖炉) の写真
バンクーバーにある中くらいなトラディショナルスタイルのおしゃれなリビング (青い壁、無垢フローリング、標準型暖炉) の写真

Fireplace is Xtrordinaire “clean face” style with a stacked stone surround and custom built mantel
Laplante Construction custom built-ins with nickel gap accent walls and natural white oak shelves
Shallow coffered ceiling
4" white oak flooring with natural, water-based finish

The living room in shades of pale blue and green. Patterned prints across the furnishings add depth to the space and provide cosy seating areas around the room. The built in bookcases provide useful storage and give a sense of height to the room, framing the fireplace with its textured brick surround. Dark oak wood flooring offers warmth throughout.
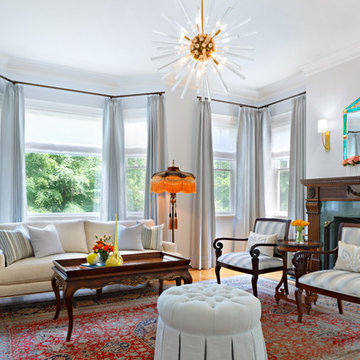
ニューヨークにあるラグジュアリーな中くらいなトラディショナルスタイルのおしゃれなリビング (青い壁、無垢フローリング、標準型暖炉、石材の暖炉まわり、テレビなし、茶色い床) の写真
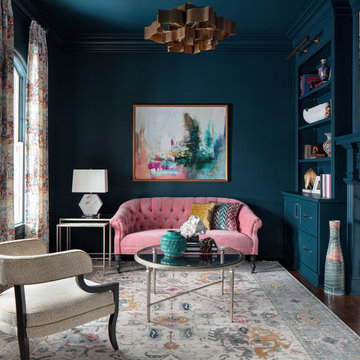
This small room off the foyer is used as a small living room / study. We have since this image was taken, added a small custom writing desk for our client. We designed the cabinetry and the fireplace mantel with this gorgeous fretwork trim detail. With the entire room wrapped in this intense mediterranean blue, it makes for a dramatic first impression when you enter the home.
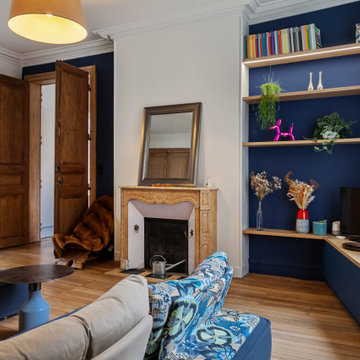
Aménagement d'un salon avec création d'un meuble TV sur mesure qui occupe un angle de la pièce
Le renfoncement créé par le conduit de cheminée a été aménagé avec des étagères en placage chêne clair à tasseaux invisibles.
Le meuble TV vient occuper l'angle en créant un biais pour orienté la TV vers les canapés.
Les deux murs concernés ont été peints en bleu foncé pour donner de la profondeur au projet.
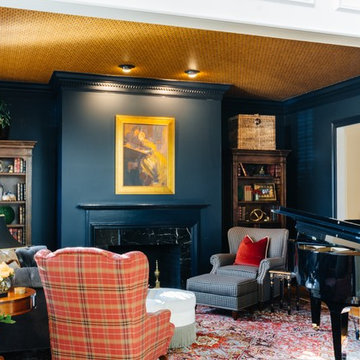
Reading Room/Library
ナッシュビルにある中くらいなトラディショナルスタイルのおしゃれな独立型リビング (ライブラリー、青い壁、淡色無垢フローリング、標準型暖炉、石材の暖炉まわり、テレビなし、ベージュの床) の写真
ナッシュビルにある中くらいなトラディショナルスタイルのおしゃれな独立型リビング (ライブラリー、青い壁、淡色無垢フローリング、標準型暖炉、石材の暖炉まわり、テレビなし、ベージュの床) の写真
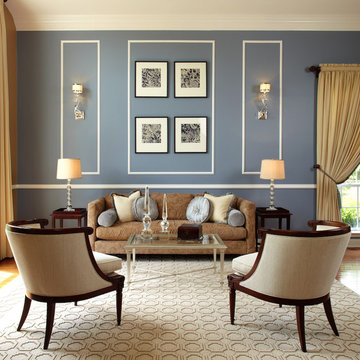
Clean, straightforward silhouettes for a custom casegoods and upholstered furnishings incorporating luxe Kravet and other COM fabrics to compliment the tranquil palette.
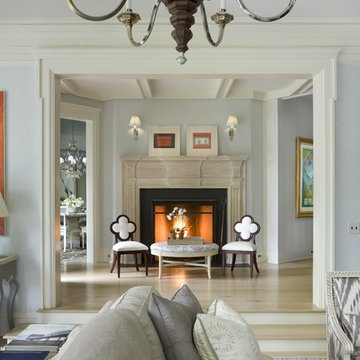
Durston Saylor
ニューヨークにあるお手頃価格の中くらいなトラディショナルスタイルのおしゃれなリビング (青い壁、淡色無垢フローリング、標準型暖炉、漆喰の暖炉まわり) の写真
ニューヨークにあるお手頃価格の中くらいなトラディショナルスタイルのおしゃれなリビング (青い壁、淡色無垢フローリング、標準型暖炉、漆喰の暖炉まわり) の写真
中くらいなトラディショナルスタイルのリビング (青い壁) の写真
1
